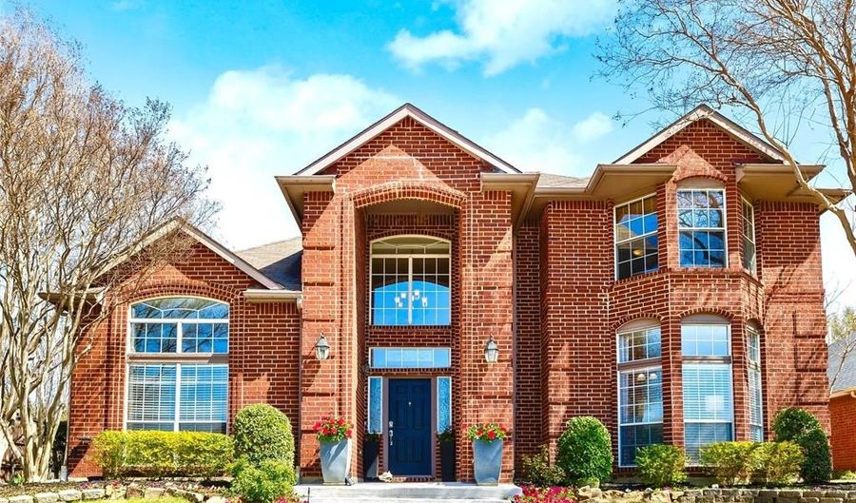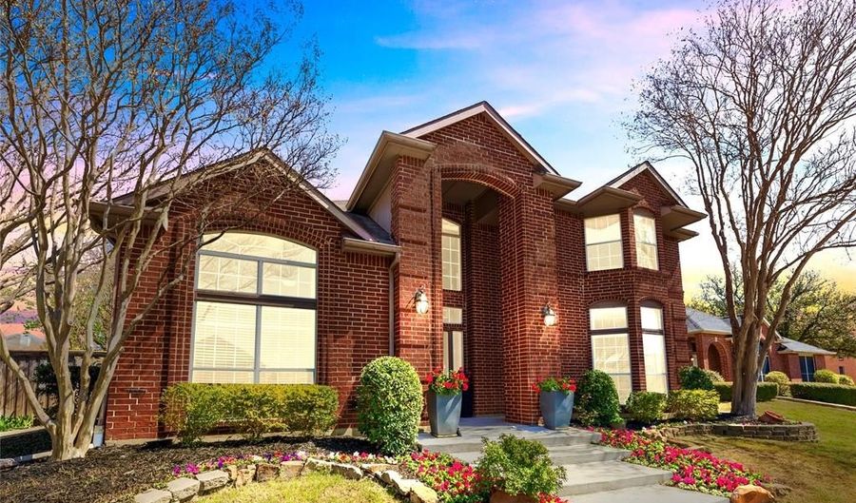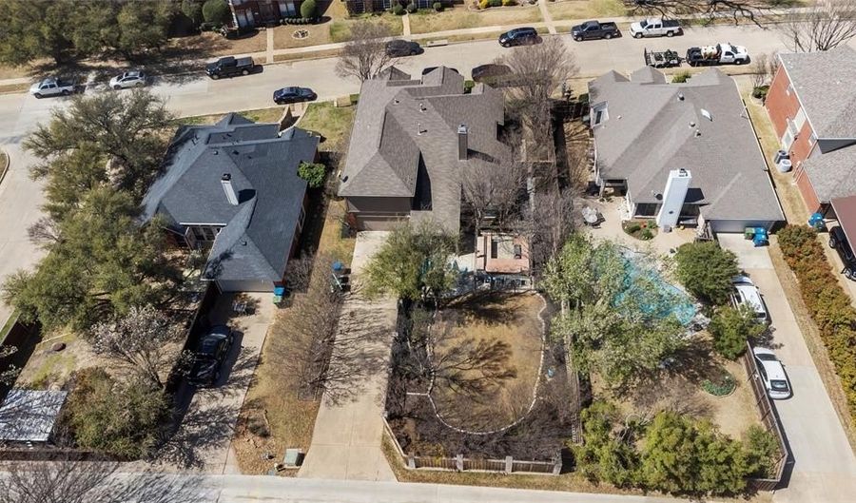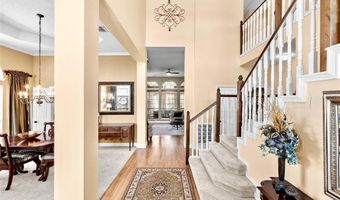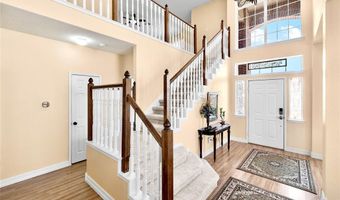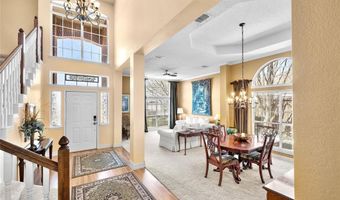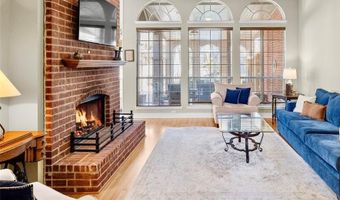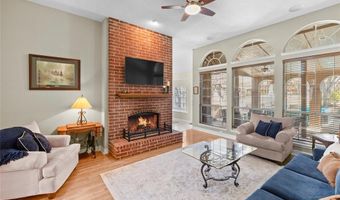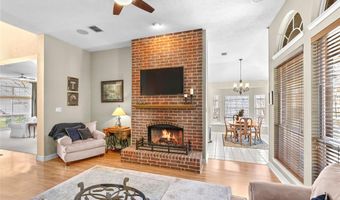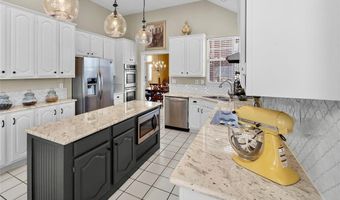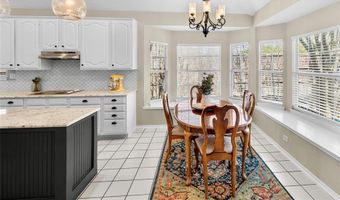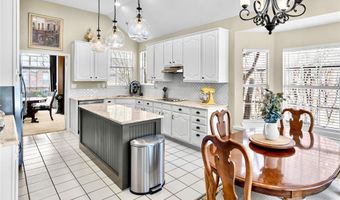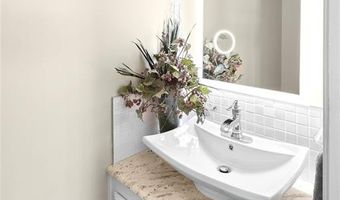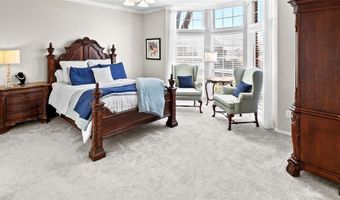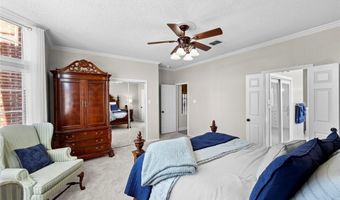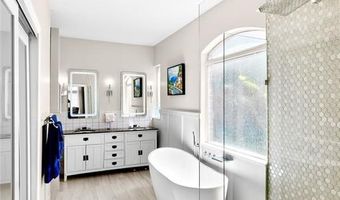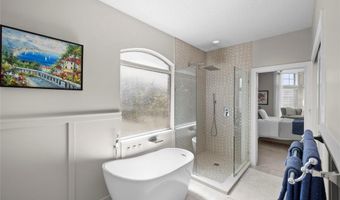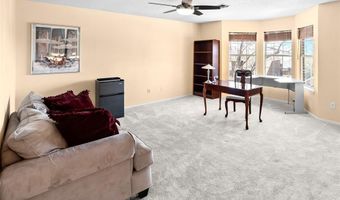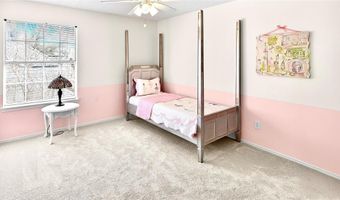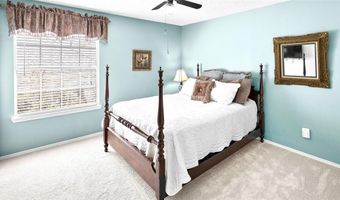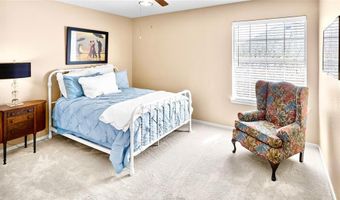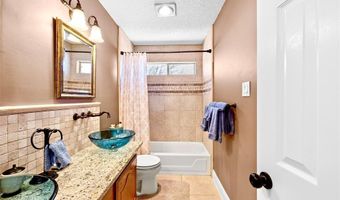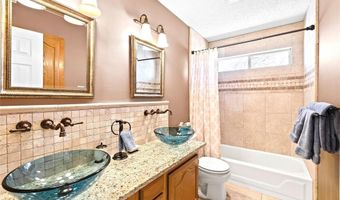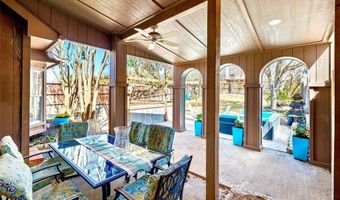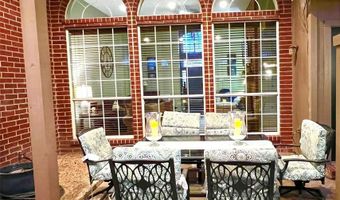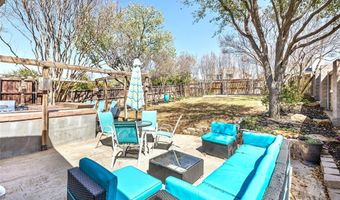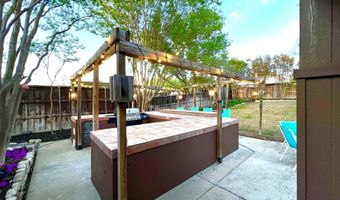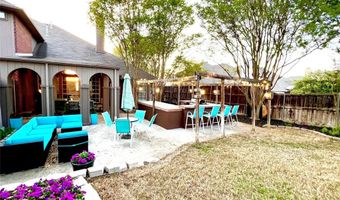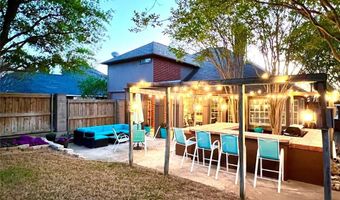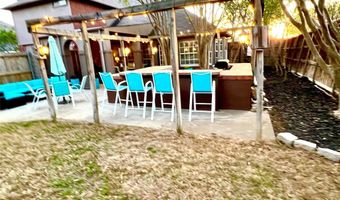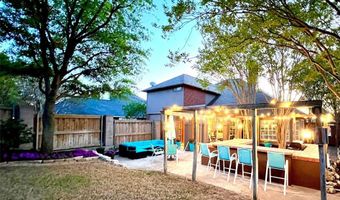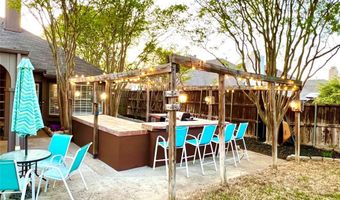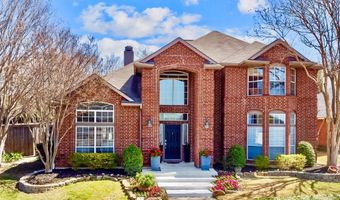5036 Ridgecrest Dr The Colony, TX 75056
Snapshot
Description
LAKEVIEW HOME-Don’t Miss Out! Don’t miss out on this stunning home that offers a perfect blend of modern luxury and serene natural beauty. Offering breathtaking views of the lake. With four spacious bedrooms, 2.5 baths, formal dining, and 3 living areas! Every detail has been meticulously remodeled to create a seamless living experience. Kitchen also has window seating. The open-concept living area is bathed in natural light, showcasing premium finishes, from sleek wood floors to custom cabinetry and high-end appliances in the kitchen. Convenient laundry shoot that includes Electric Washer and Dryer. As well as two attic access points (walk in and pull down).
The master suite, a true retreat, complete with a spa-inspired ensuite bath featuring a freestanding tub, oversized shower, and dual vanities. Each additional bedroom is generously sized with ample closet space, perfect for family or guests.
The backyard is an entertainer's dream, boasting a pool-sized space that offers both privacy and sweeping views. Whether hosting a summer barbecue with your new Grill or enjoying quiet evenings, this outdoor area is a true sanctuary. With every inch of this home thoughtfully redesigned, no stone has been left unturned in creating a sophisticated and comfortable living space.
Within steps of this beautiful home begin your Shoreline Trail adventure at Ridgepointe Park, which consists of more than 14 acres, two playground structures and a pavilion. The Shoreline Trail has a 10 foot wide, 3.5 mile, stamped concrete and decomposed granite surface that hugs the Lewisville Lake shoreline and is perfect for enjoying a walk, jog or bike ride. Located minutes from Grandscape!
More Details
Features
History
| Date | Event | Price | $/Sqft | Source |
|---|---|---|---|---|
| Price Changed | $550,000 -5.01% | $188 | DHS Realty | |
| Listed For Sale | $579,000 | $198 | DHS Realty |
Nearby Schools
High School The Colony High School | 0.6 miles away | 09 - 12 | |
Elementary School Camey Elementary | 0.6 miles away | PK - 05 | |
Middle School Griffin Middle | 0.7 miles away | 06 - 08 |
