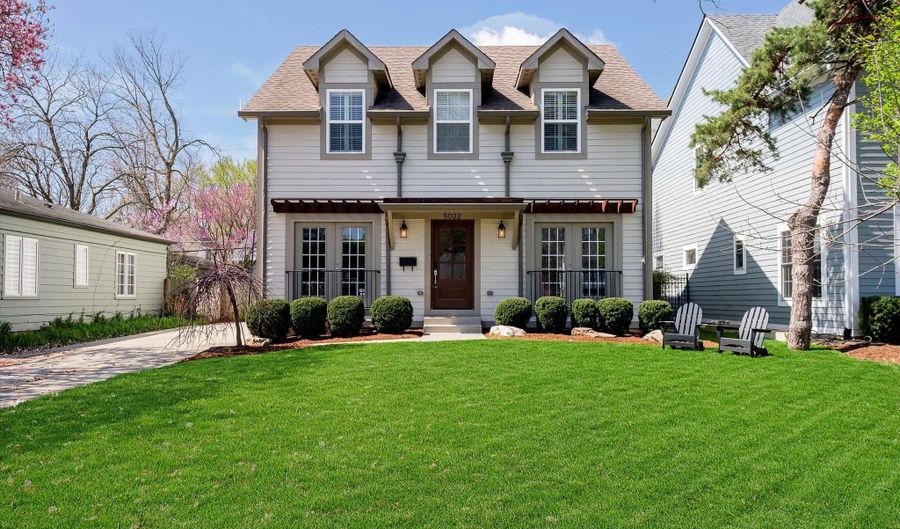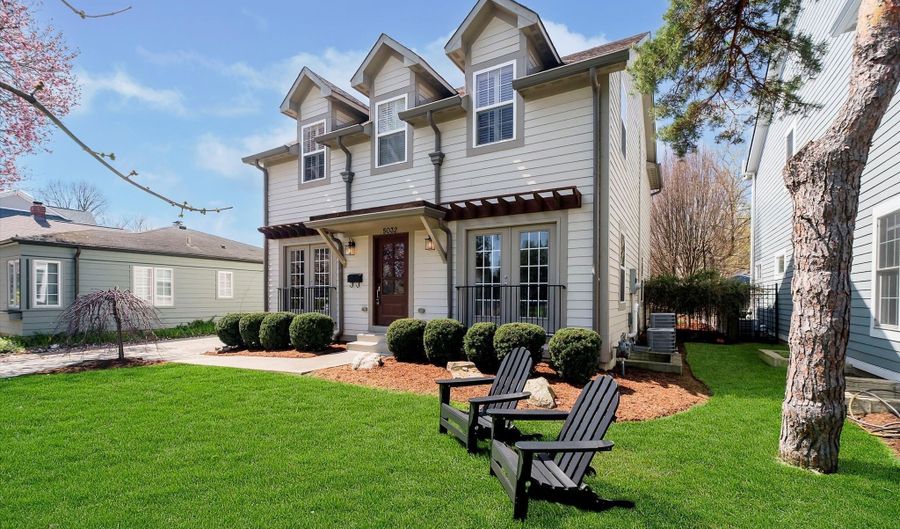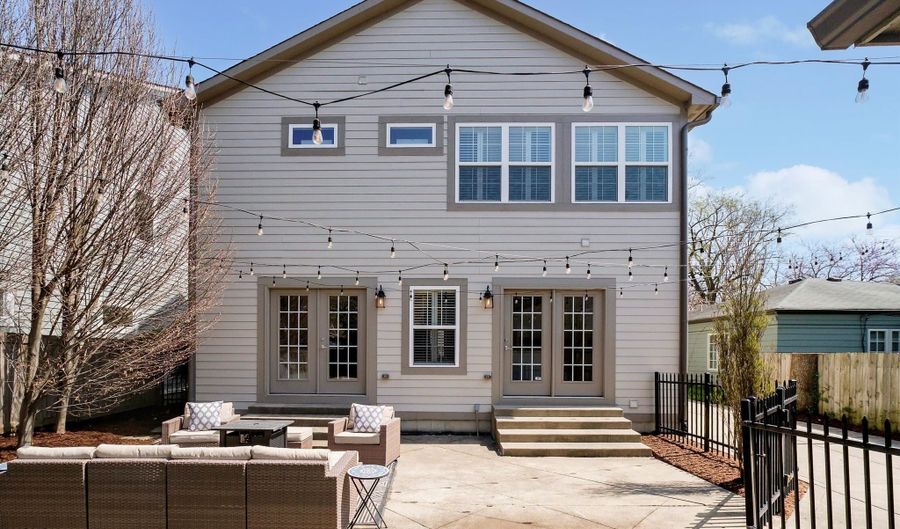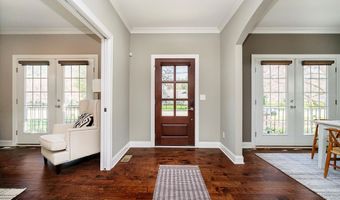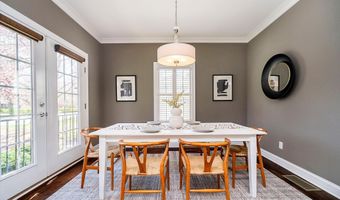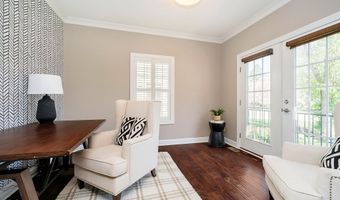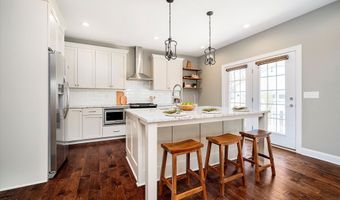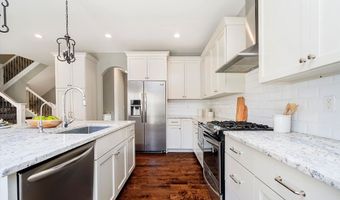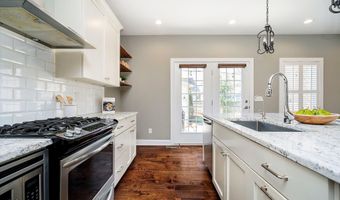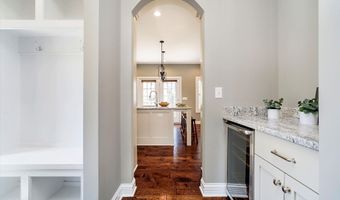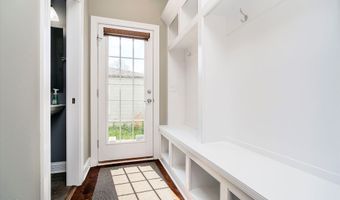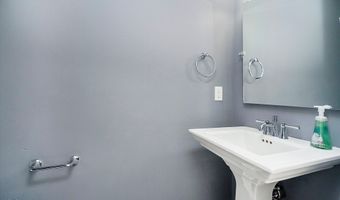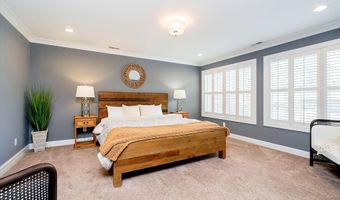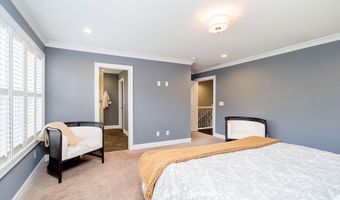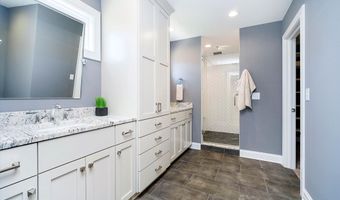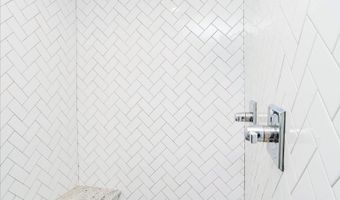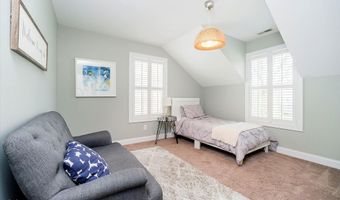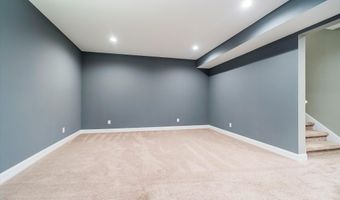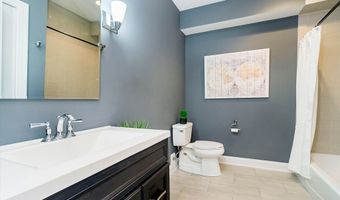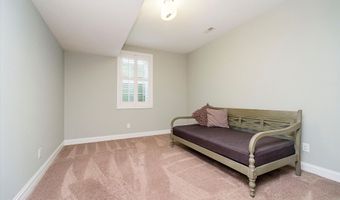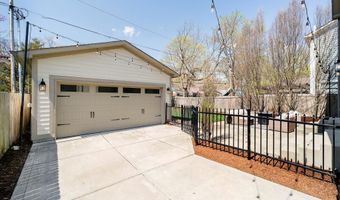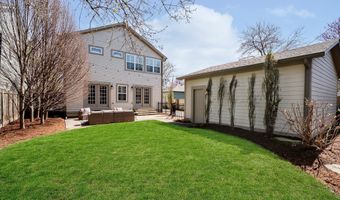5032 N Illinois St Indianapolis, IN 46208
Snapshot
Description
Welcome to 5032 N Illinois Street, a stunning 4-bedroom, 3.5-bathroom home nestled in the heart of Indianapolis' desirable Butler-Tarkington neighborhood. Built in 2015, this 3,420-square-foot residence seamlessly blends modern amenities with timeless charm. Upon entering, you're greeted by a sunlit foyer flanked by a formal dining room and a bright office space. The open-concept family room boasts a limestone gas fireplace and flows effortlessly into the gourmet kitchen, with two sets of french doors opening to the back patio area. A mudroom and half bath complete the main level. Upstairs, the primary suite offers a spa-like en-suite bathroom and a generous walk-in closet. Two additional bedrooms share a full bathroom, and the laundry is conveniently located on this level. The finished lower level provides a spacious recreation room, a fourth bedroom, and a full bathroom-perfect for guests or additional living space. Step outside to the backyard adorned with charming bistro lighting, ideal for entertaining or relaxing evenings. Situated within walking distance to Butler University and other local favorites: Tinker Coffee, Patachou, Hubbard & Cravens, Napolese, Illinois Street Food Emporium & more. Don't miss the opportunity to own this exquisite property in a prime Indianapolis location.
More Details
Features
History
| Date | Event | Price | $/Sqft | Source |
|---|---|---|---|---|
| Listed For Sale | $795,000 | $232 | CENTURY 21 Scheetz |
Nearby Schools
Elementary School Mary E Nicholson School 70 | 0.6 miles away | PK - 06 | |
Elementary School James Whitcomb Riley School 43 | 1.1 miles away | PK - 06 | |
Elementary & Middle School Center For Inquiry Ii | 1 miles away | KG - 08 |
