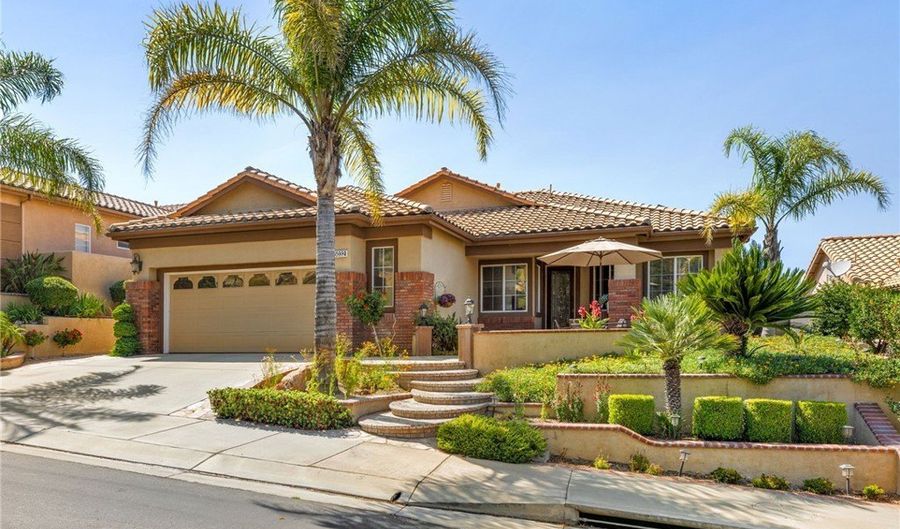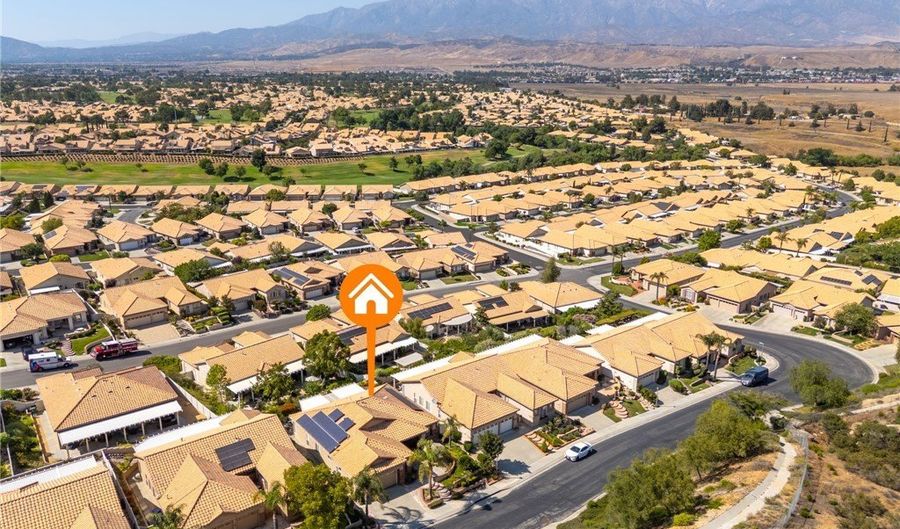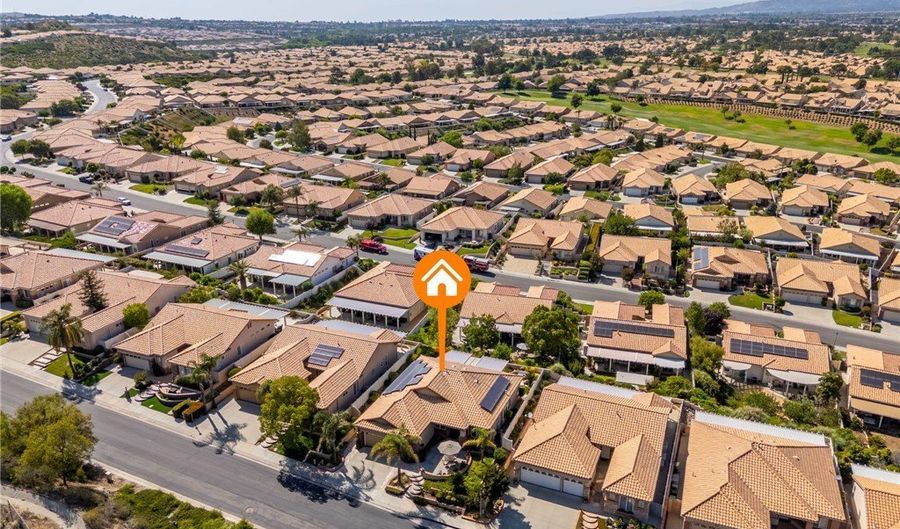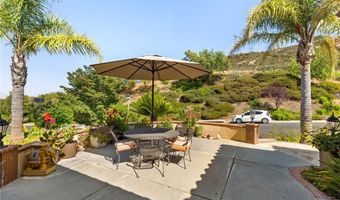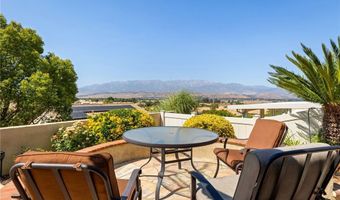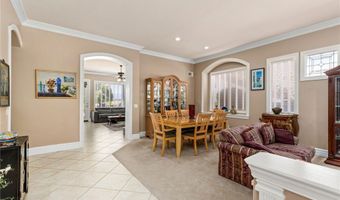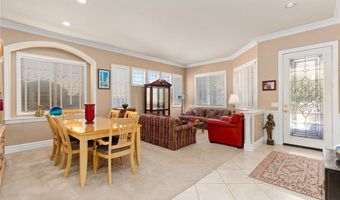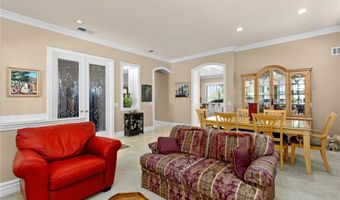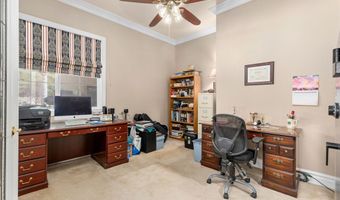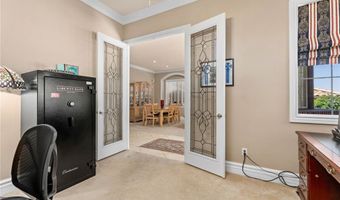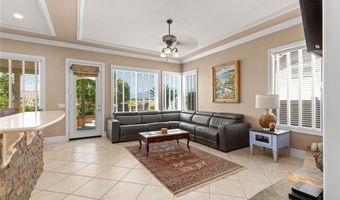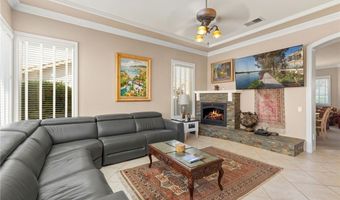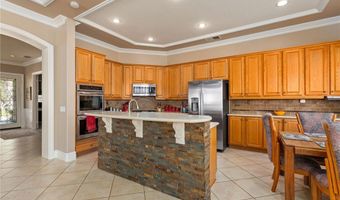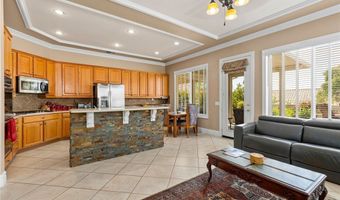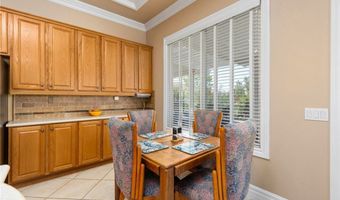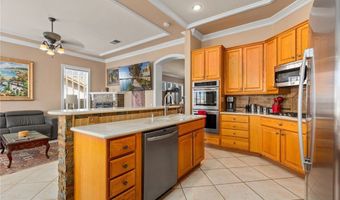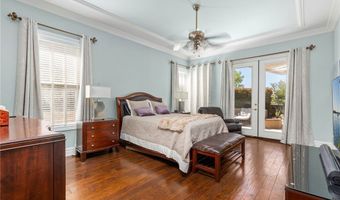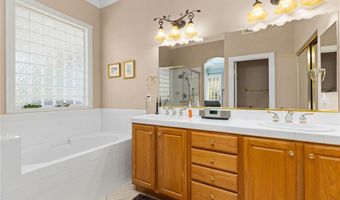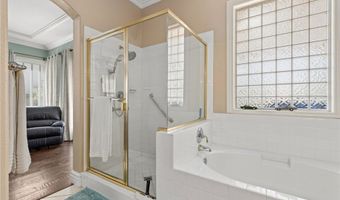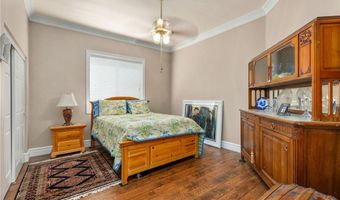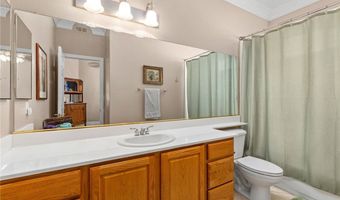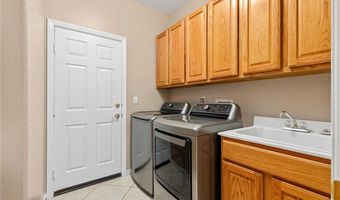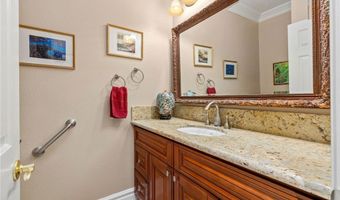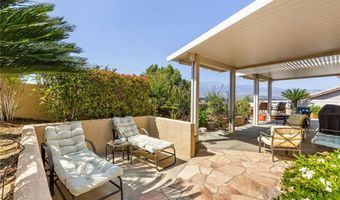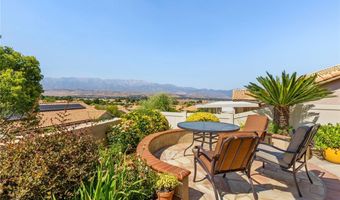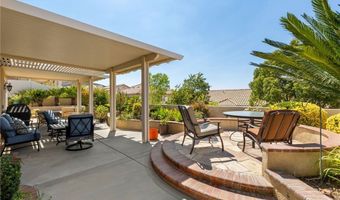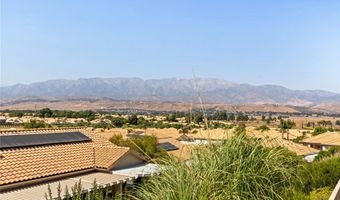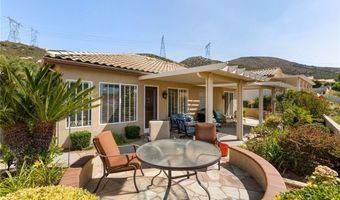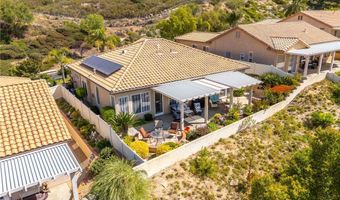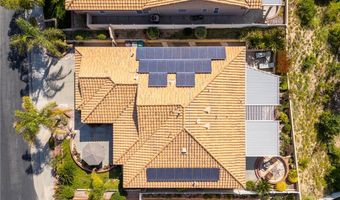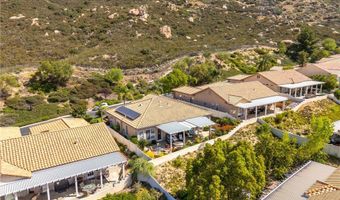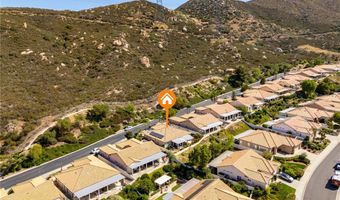5032 Breckenridge Ave Banning, CA 92220
Snapshot
Description
Situated on a 6500 square foot view lot is where you will find this beautifull appointed home behind the gates in Sun Lakes Country Club, a 55+ golf community where residents enjoy convenient access to recreational amenities and scenic surroundings at the gateway to the Coachella Valley. This Sunflower floor-plan features 2 bedrooms (private suites), 2.5 baths, office/den, aundry room, formal living and dining room, and an open-concept kitchen adjacent to the family room with fireplace. As you enter through the etched glass front door, you immediately the quality finishes that include stunning crown molding and coffered ceilings. The living and dining room area provide a comfortable airy place to gather surrounded by stylish ladder blinds at the windows. An ample size office provides privacy with double etched glass door and could also be used as an art studio or craft room. The spacious kitchen features numerous cabinets, plenty of counter space, an island
More Details
Features
History
| Date | Event | Price | $/Sqft | Source |
|---|---|---|---|---|
| Listed For Sale | $549,000 | $272 | CENTURY 21 LOIS LAUER REALTY |
Expenses
| Category | Value | Frequency |
|---|---|---|
| Home Owner Assessments Fee | $385 | Monthly |
Nearby Schools
Elementary School Hemmerling Elementary | 2.6 miles away | KG - 04 | |
High School New Horizon High | 3.1 miles away | 09 - 12 | |
Middle School Susan B. Coombs Intermediate | 3.1 miles away | 05 - 06 |
