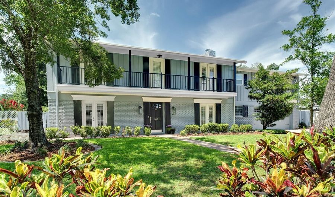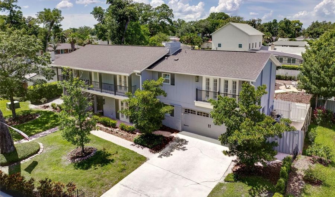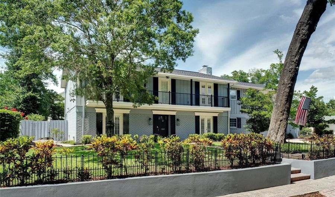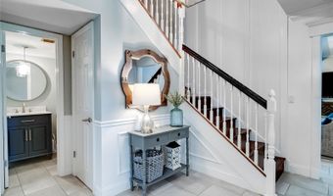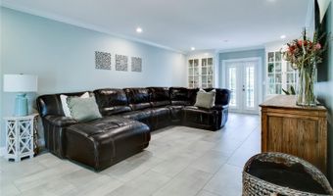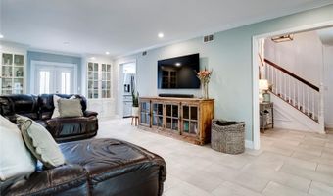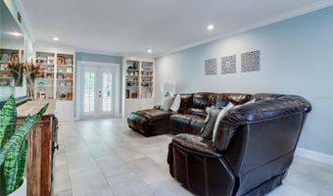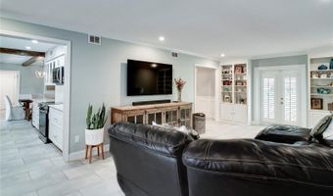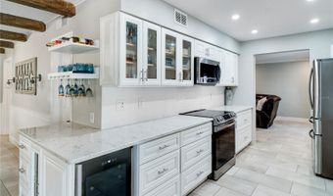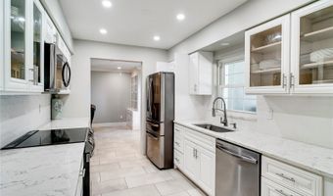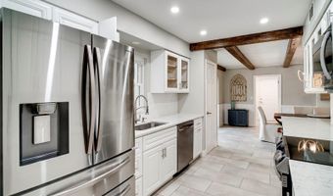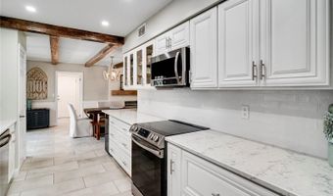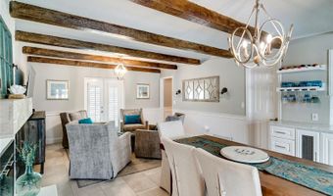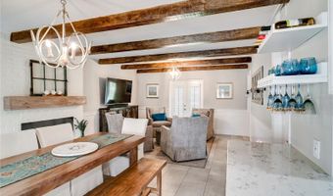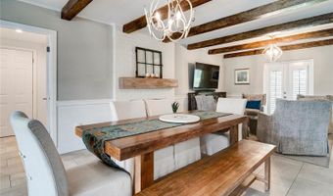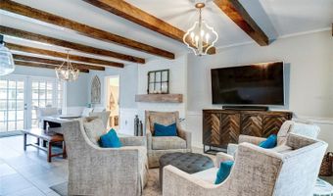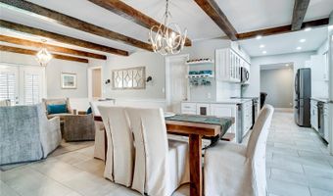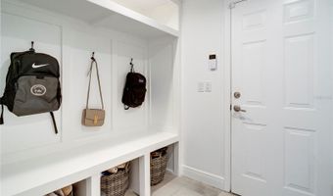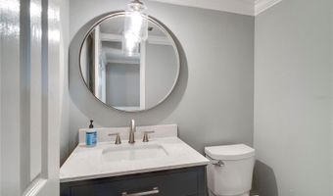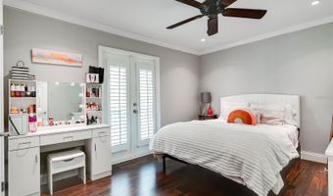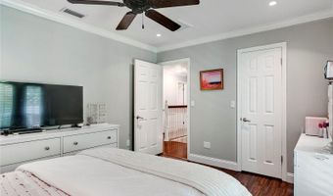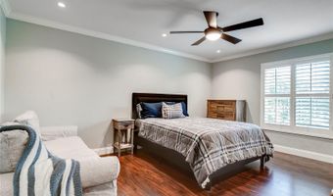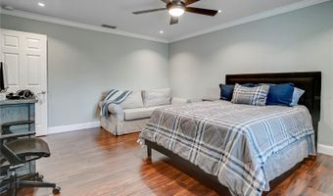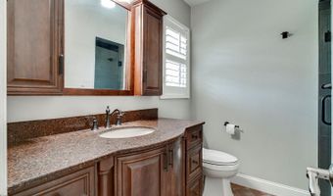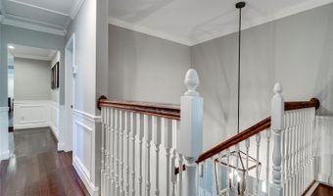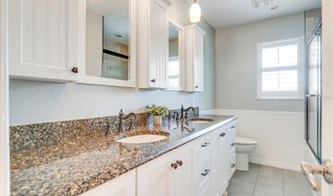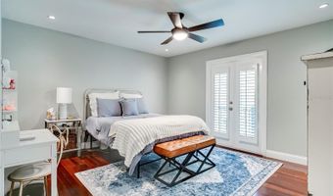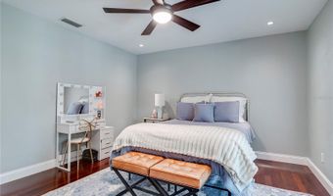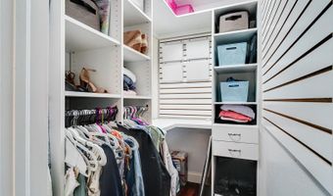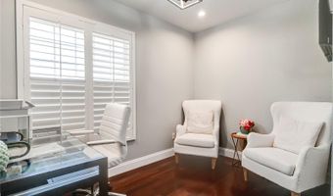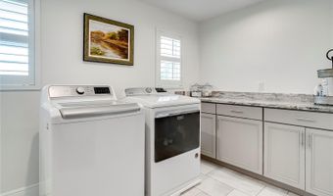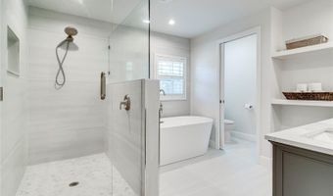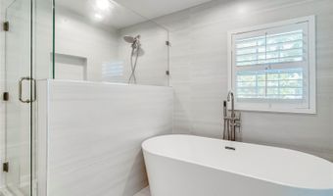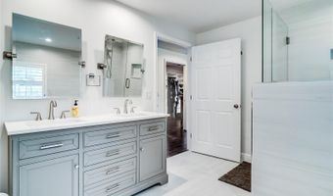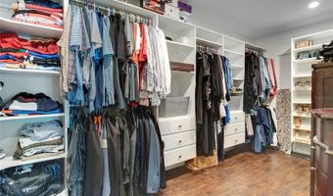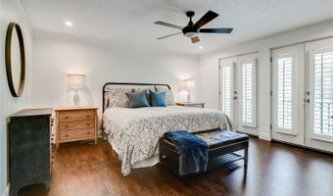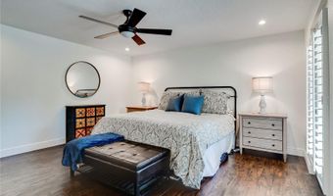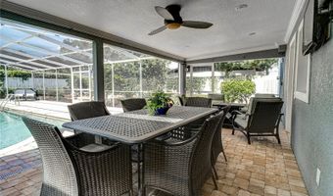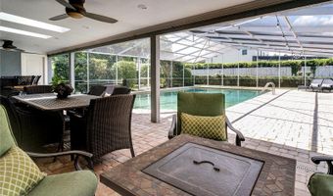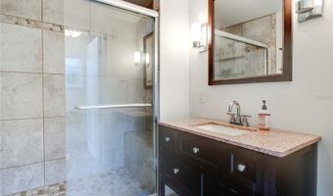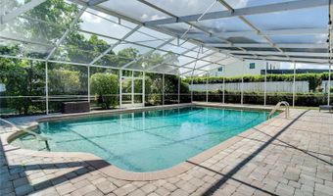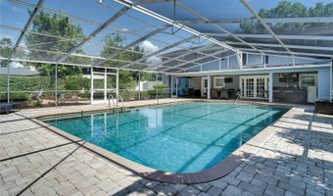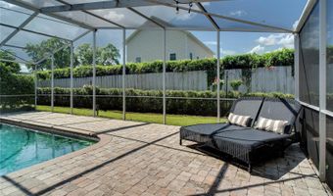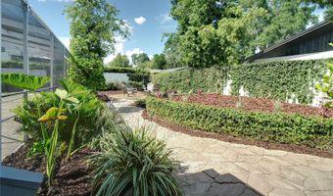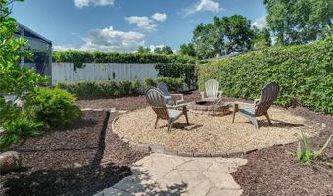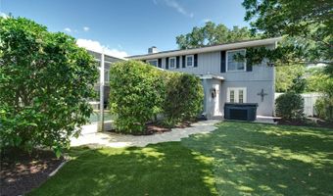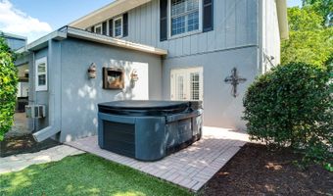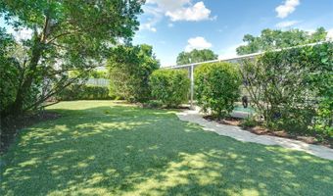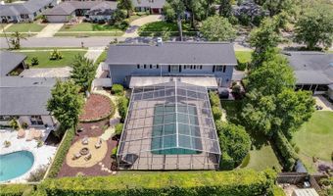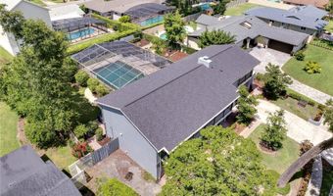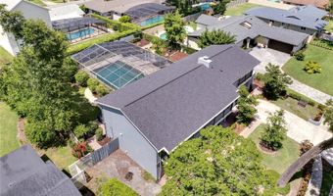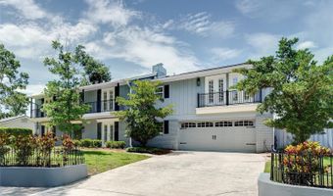503 SAVONA Ct Altamonte Springs, FL 32701
Snapshot
Description
Step into timeless elegance with this stunning 2,964 sq ft New Orleans Colonial home in the serene LaFloresta neighborhood. This 5-bedroom, 4.5-bath residence, enhanced by a 2023 addition, exudes charm with its modern aluminum balcony, French doors, and meticulously landscaped front yard featuring mature trees and brick-paver walkways. Inside, a grand chandelier, exquisite wallpaper, wainscoting, and gleaming hardwood floors welcome you. The formal living and dining rooms dazzle with chair railing, crown molding, and built-in shelves.
The 2021-remodeled galley kitchen shines with stainless steel appliances from 2021, quartz countertops and flooring, recessed lighting, extended counter space, and a spacious walk-in pantry. Adjacent, the sunlit breakfast nook opens to a screened porch via double French doors. The updated family room offers warmth with hardwood floors, exposed painted beams, a fireplace, a ceiling fan, and built-in shelving. A remodeled pool bath with a glass-enclosed shower and changing area, plus a convenient half bath, complete the main level.
Upstairs, the expansive primary suite features ample closet space, a private bath with a vanity and walk-in shower, and access to a versatile bedroom ideal as a living or office space with hardwood floors, chair railing, and balcony access. Three additional sunlit bedrooms boast hardwood floors, generous closets, and tasteful accents; one with a ceiling fan and private balcony access. A full bath with a glass-enclosed shower and dual quartz-topped vanity, along with a well-appointed laundry space, rounds out the second level.
Outside, a fully screened porch with two ceiling fans and included outdoor furniture overlooks a 40,000-gallon in-ground pool with concrete pavers, perfect for relaxation. The fenced backyard offers gardening space and a cozy stone firepit for gatherings. A 2-car garage with a new epoxy coating, built-in storage, and a workroom ensures ample parking and utility. Recent upgrades include a 2023 roof, three HVAC systems (2019, 2020, 2023), a 2021 water heater, and freshly painted interiors and exteriors.
Nestled near top schools, including Orangewood Christian School in Maitland, Altamonte Mall, Maitland City Center, and dining, this home blends luxury and convenience. Schedule your private showing today!
More Details
Features
History
| Date | Event | Price | $/Sqft | Source |
|---|---|---|---|---|
| Listed For Sale | $750,000 | $253 | HOMEVEST REALTY |
Expenses
| Category | Value | Frequency |
|---|---|---|
| Home Owner Assessments Fee | $17 | Monthly |
Taxes
| Year | Annual Amount | Description |
|---|---|---|
| 2024 | $6,412 |
