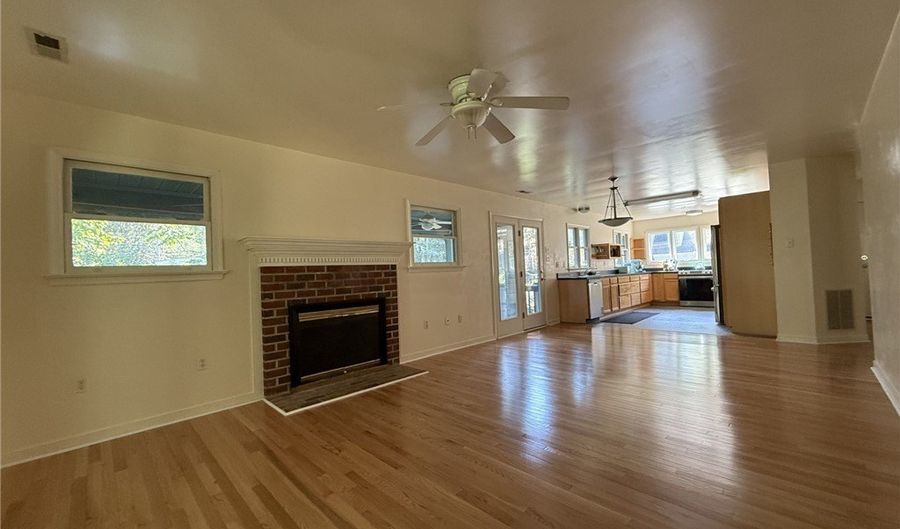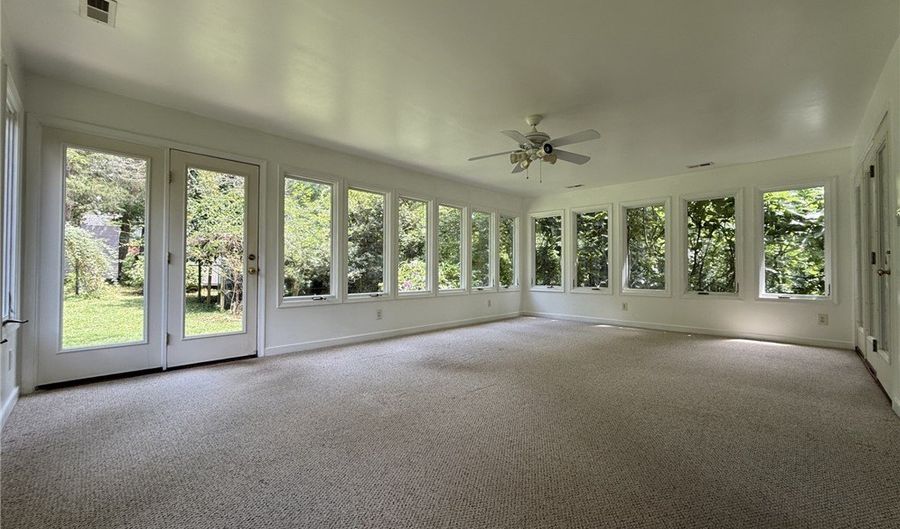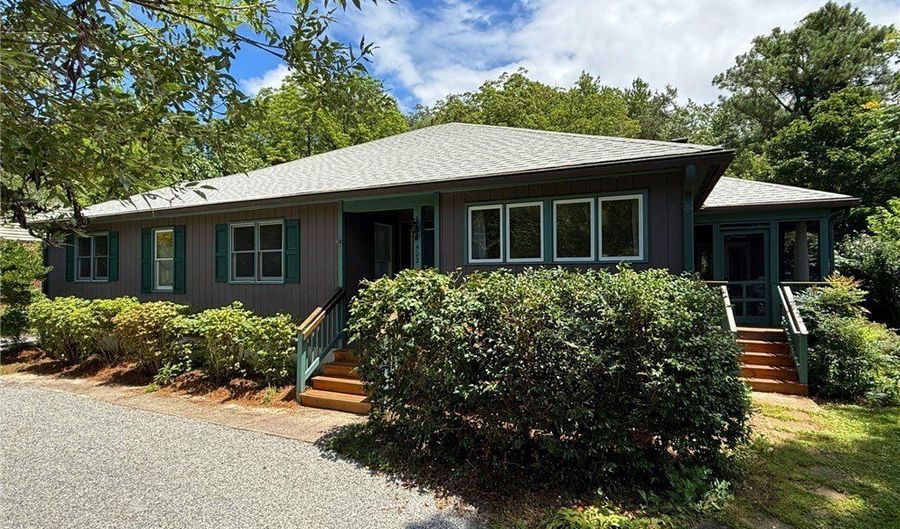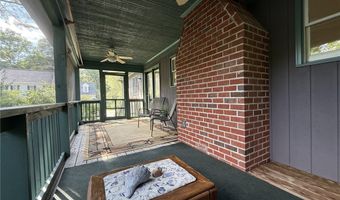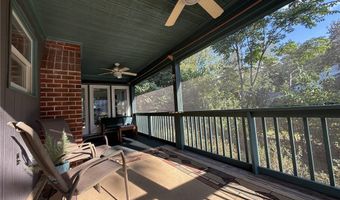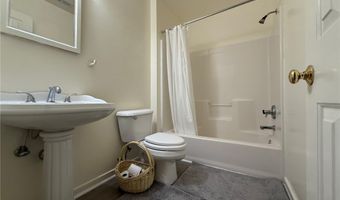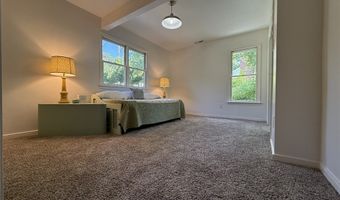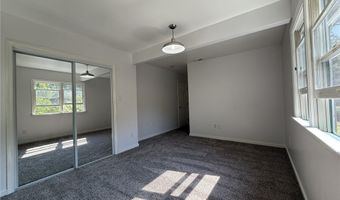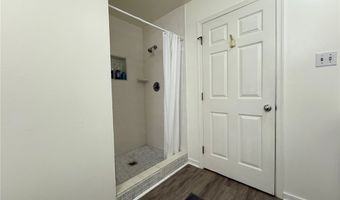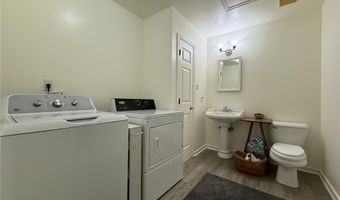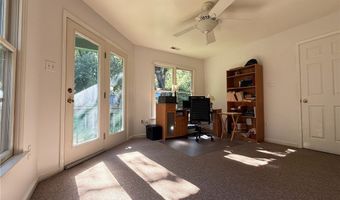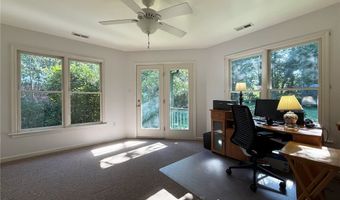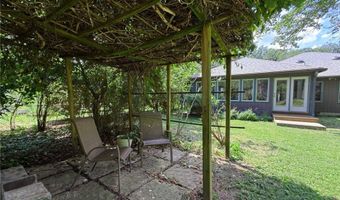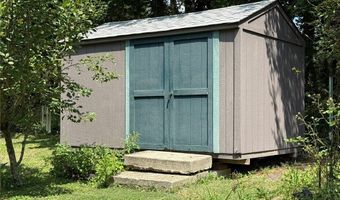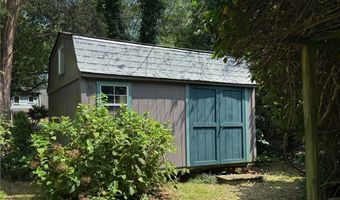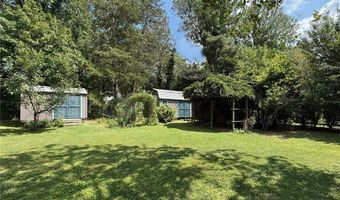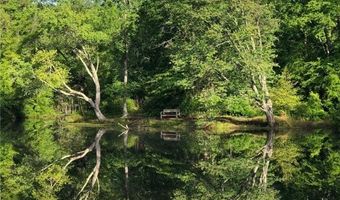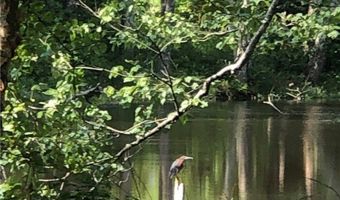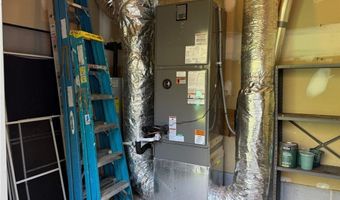503 Dale Ave Ashland, VA 23005
Snapshot
Description
""Discover this remarkable One-Level Home situated on a landscaped 1/3 acre within walking distance of downtown Ashland shops and restaurants. Loads of privacy on a one block street across from DeJarnette Park and numerous walking trails. A stylish house with large windows and French doors providing an abundance of sunlight from all sides. Large, landscaped yard with a garden arbor. Tons of Storage with 2 detached storage sheds, a floored attic and plus a outside mechanical room. Private primary bedroom space plus a home office and a huge heated and cooled Sunroom with continuous windows on 3 sides used by the present owner as an artist's studio, perfect for a family room, playroom, yoga studio or other creative, family or business space. Spacious open concept floor plan with a 40' kitchen, dining and living with a 24' X 10"""" screened-in porch! New hardwood floors installed in foyer, living room, dining area and hallway, new roof in 2023, new HVAC in 2022 plus a brand new dishwasher-this home has been lovingly cared for! See it soon!""
More Details
Features
History
| Date | Event | Price | $/Sqft | Source |
|---|---|---|---|---|
| Listed For Sale | $639,950 | $∞ | Ashland |
Taxes
| Year | Annual Amount | Description |
|---|---|---|
| $1,751 |
Nearby Schools
Elementary School Henry Clay Elementary | 0.2 miles away | PK - 02 | |
Elementary School John M. Gandy Elementary | 1.6 miles away | 03 - 05 | |
Elementary School Elmont Elementary | 2.7 miles away | PK - 05 |
