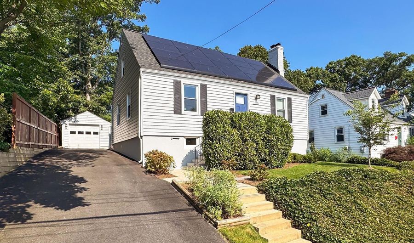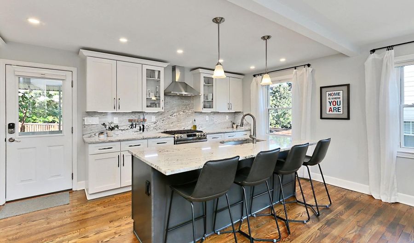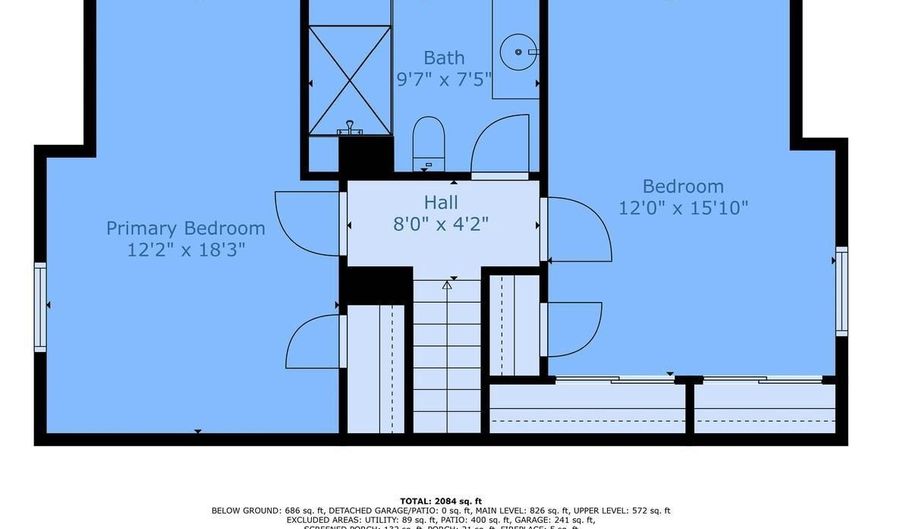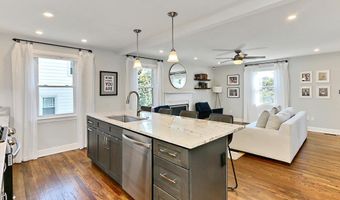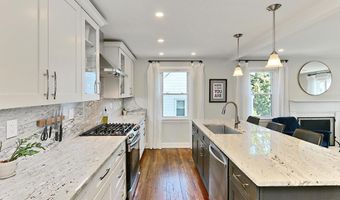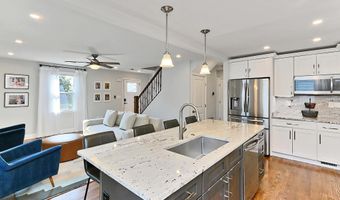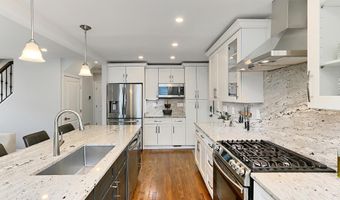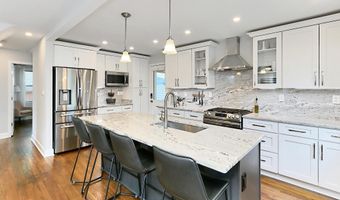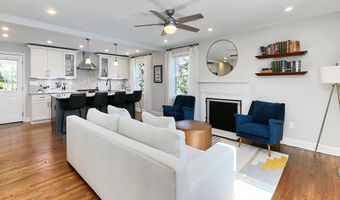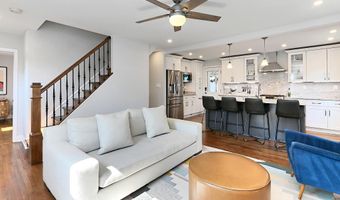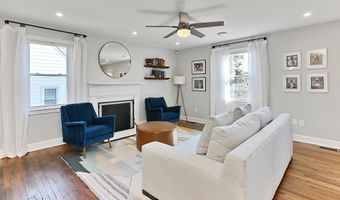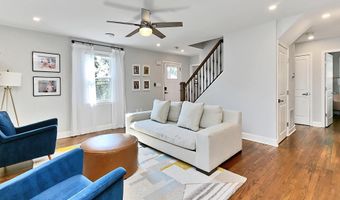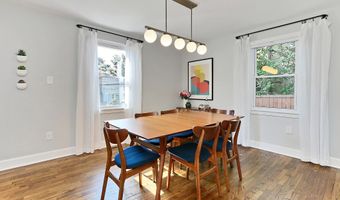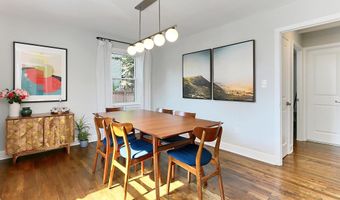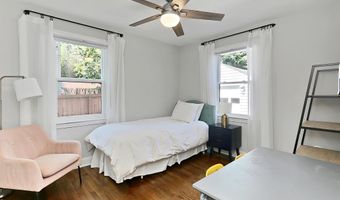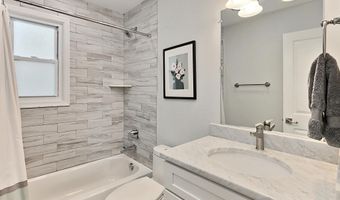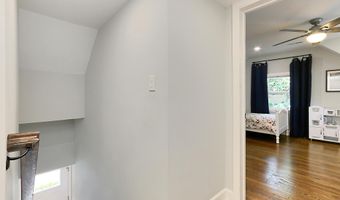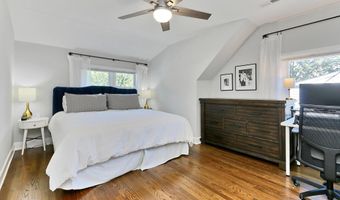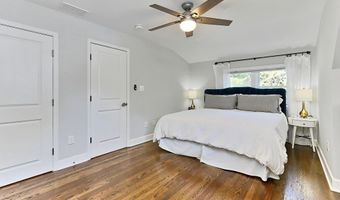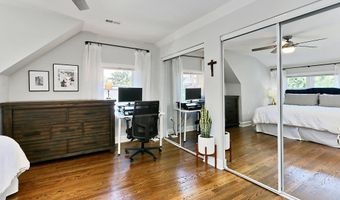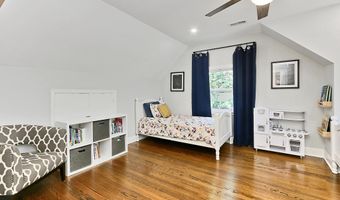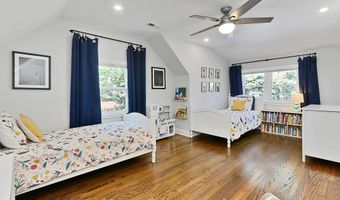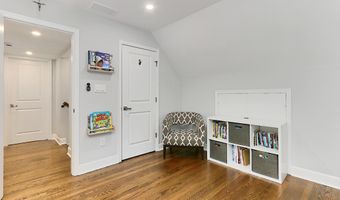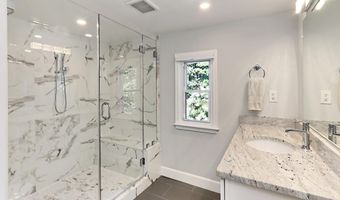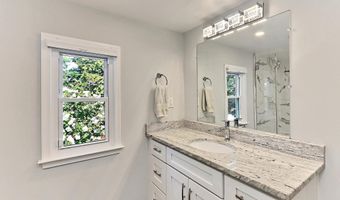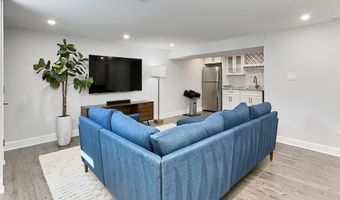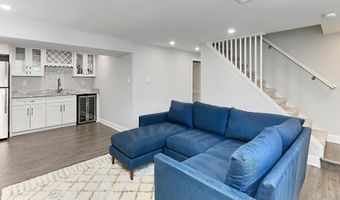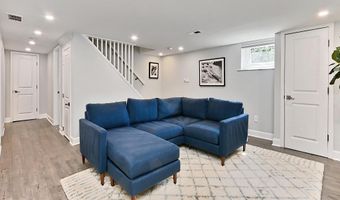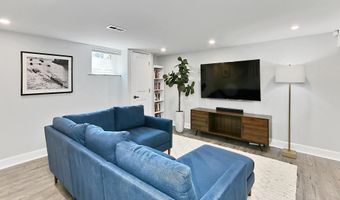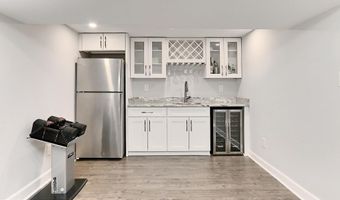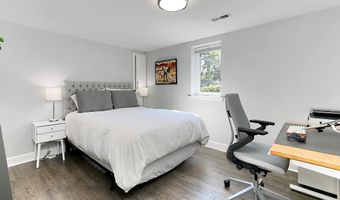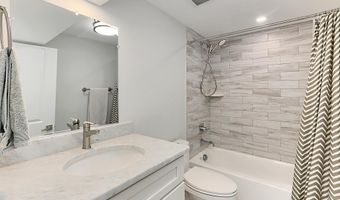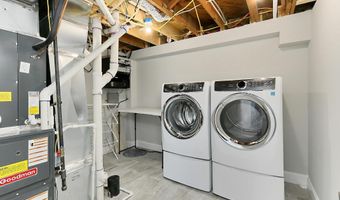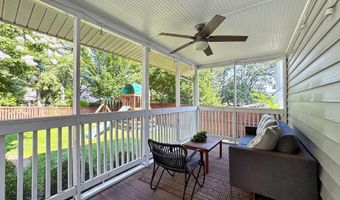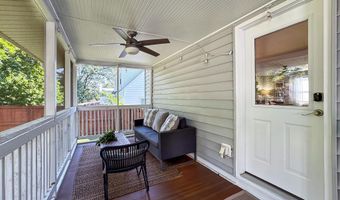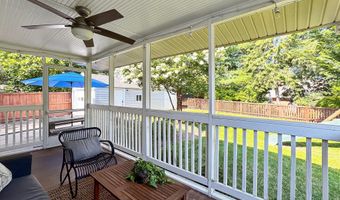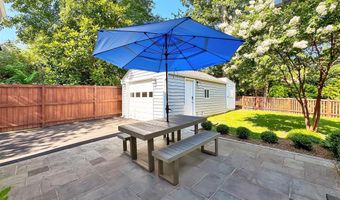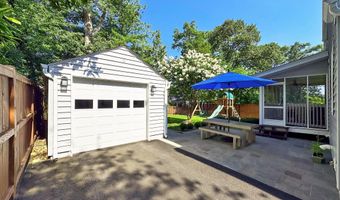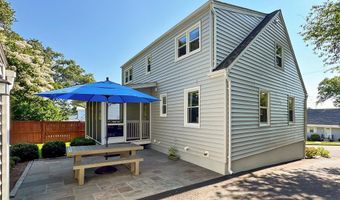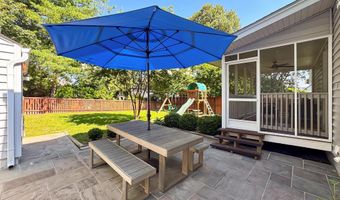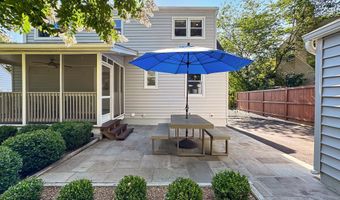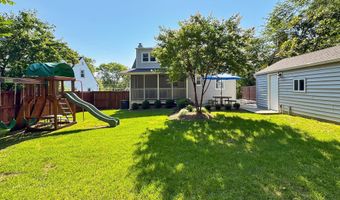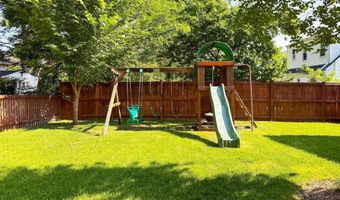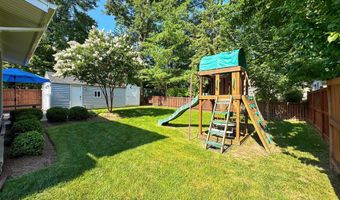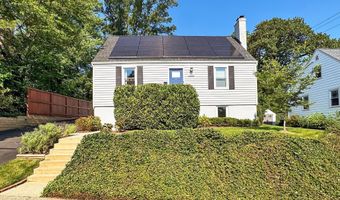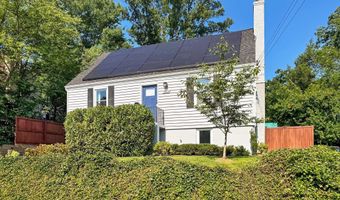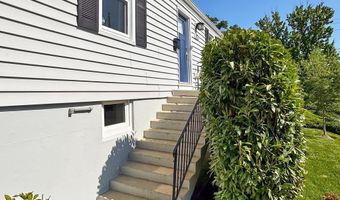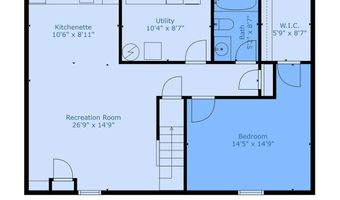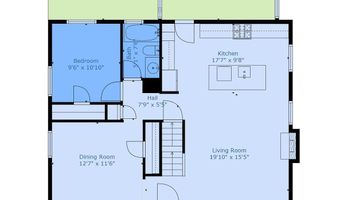5029 22ND St S Arlington, VA 22206
Snapshot
Description
Enjoy the perfect blend of modern updates and classic charm in this beautifully renovated 3-story Cape Cod, ideally located in the sought-after Claremont Community! The main level offers a bright and welcoming living room and a stunning eat-in kitchen, complete with expansive granite countertops, a generous island, custom cabinetry, and high end stainless-steel appliances—perfect for both everyday living and entertaining. You'll also find a spacious main-level bedroom and a formal dining room that could also function as a fifth legal bedroom, alongside a tastefully remodeled full bath. Upstairs, two large bedrooms offer plenty of space and natural light, while the updated bathroom features a luxurious walk-in shower. The fully finished lower level includes a versatile rec room with a custom wet bar, granite countertops, built-in cabinetry, a wine fridge, and a full-sized refrigerator—ideal for hosting gatherings. A legal bedroom with a large walk-in storage closet, a renovated full bath, and a dedicated utility/laundry room complete the lower level. Step outside to a serene screened-in porch and patio overlooking the beautifully landscaped, fully fenced backyard—an inviting space for outdoor dining, play, or relaxation. The detached garage offers parking flexibility, including a sub-panel that can accommodate an EV charger. An outdoor shed provides additional storage. Bonus: In-ground irrigation system makes lawn and garden care a breeze, and rooftop solar panels eliminate electric bills! All of this in a centrally located neighborhood just minutes from the vibrant Village at Shirlington, with its array of shops,restaurants, and theaters. With easy access to I 395, you're just a short commute from the Pentagon, National Airport, and downtown DC. This home truly has it all— space, style, and unbeatable convenience!
Open House Showings
| Start Time | End Time | Appointment Required? |
|---|---|---|
| No |
More Details
Features
History
| Date | Event | Price | $/Sqft | Source |
|---|---|---|---|---|
| Listed For Sale | $1,050,000 | $429 | Compass |
Taxes
| Year | Annual Amount | Description |
|---|---|---|
| $9,265 |
Nearby Schools
High School Wakefield High | 0.3 miles away | 09 - 12 | |
Elementary School Claremont Immersion | 0.3 miles away | PK - 05 | |
Elementary School Abingdon Elementary | 0.7 miles away | PK - 05 |






