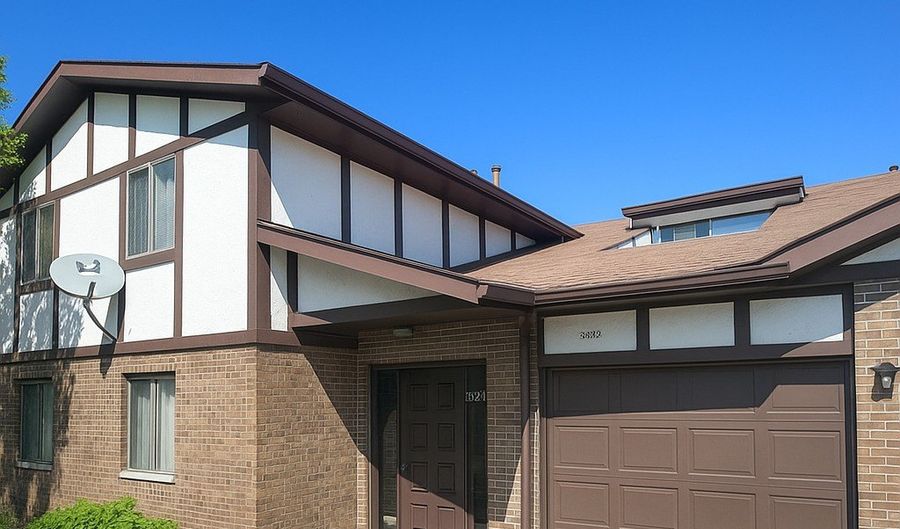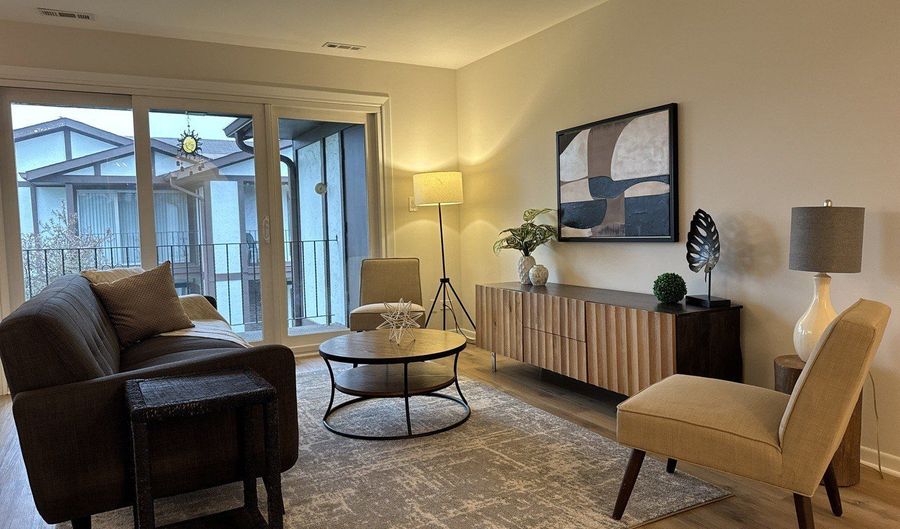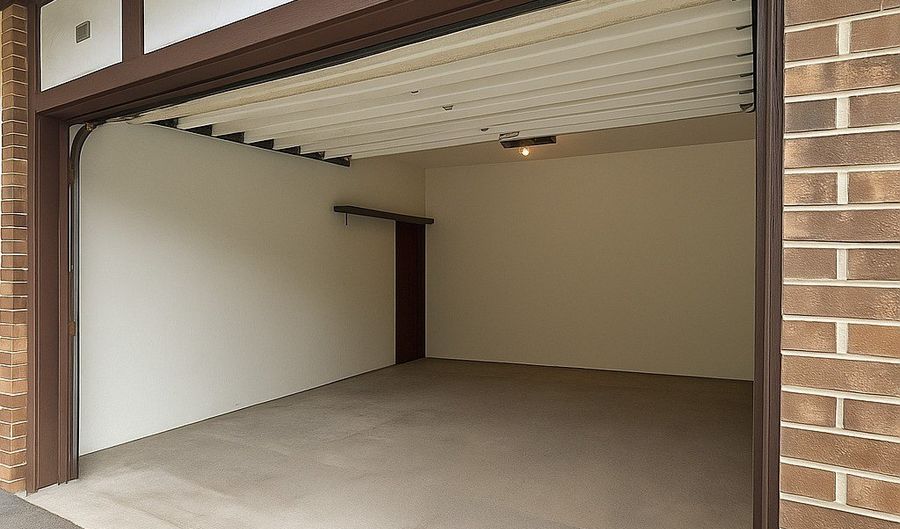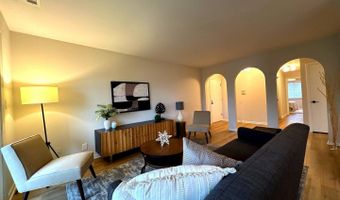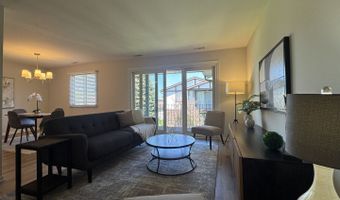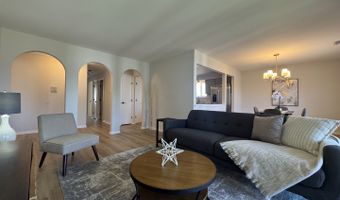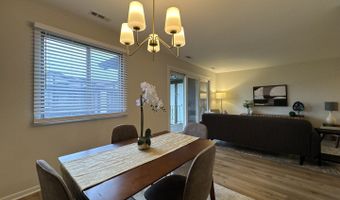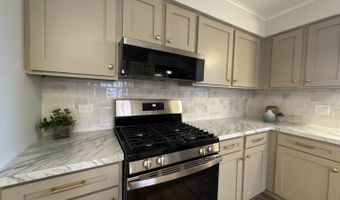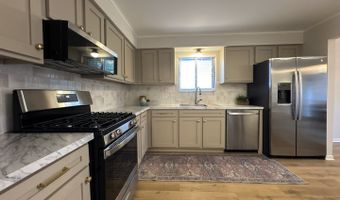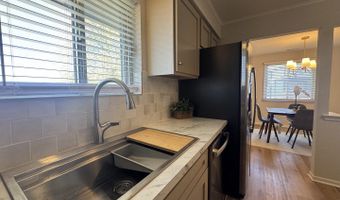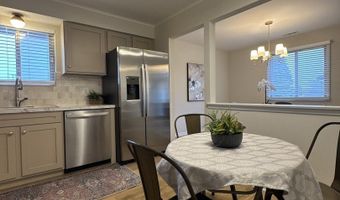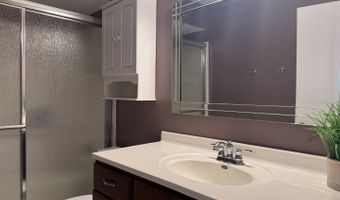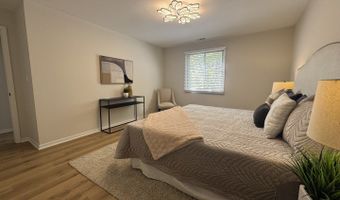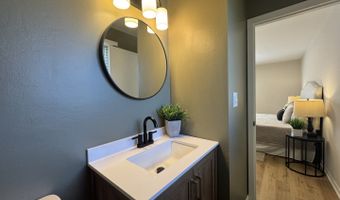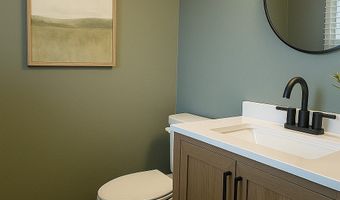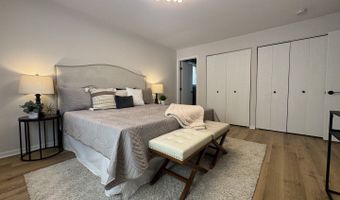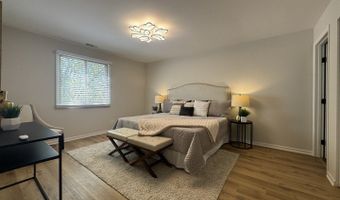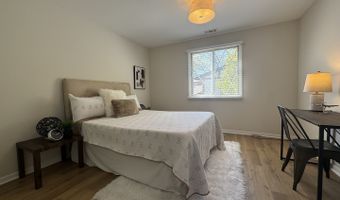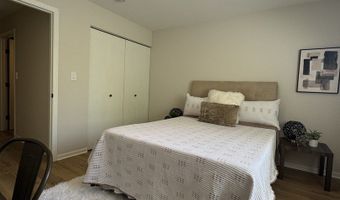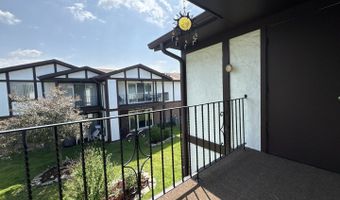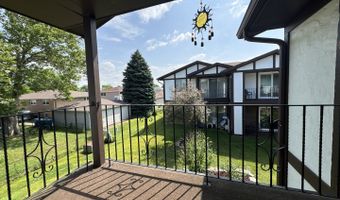5024 W 122nd St 2BAlsip, IL 60803
Snapshot
Description
Stylish 2 Bed, 1.5 Bath condo with modern finishes! Featuring luxury vinyl plank flooring throughout (excluding bathrooms) with the look of elegant French oak, this home is designed to impress. The spacious living room opens to an east-facing balcony-perfect for morning coffee-with space for two chairs and a table. The kitchen is a true showstopper with soft-close shaker balanced beige cabinets, topped off with brushed gold hardware for a sophisticated finish. A large stainless steel single-bowl sink with integrated cutting board, new Kohler stainless steel faucet, and all-new stainless steel appliances-including stove, range, microwave, dishwasher, and refrigerator. Brushed gold chandelier in the dining room just off the kitchen. Newer sliding patio door. Light fixtures blend matte black and brushed gold for a designer feel. Both bedrooms are bright and inviting with updated new 2-inch faux wood blinds. The primary bedroom includes TWO large closets, and a private half-bath with striking black penny tile flooring design with a brand-new vanity topped with a crisp white countertop, and a brand new toilet. The in-unit washer and dryer add everyday convenience. Brand new central air installed in 2024, brand new hotter tank installed in 2024, and an attached one car garage parking spot for even more convenience! Stylish, comfortable, and move-in ready - this condo is the perfect place to call home!
More Details
Features
History
| Date | Event | Price | $/Sqft | Source |
|---|---|---|---|---|
| Price Changed | $211,900 -4.93% | $193 | HomeSmart Realty Group | |
| Listed For Sale | $222,900 | $203 | HomeSmart Realty Group |
Expenses
| Category | Value | Frequency |
|---|---|---|
| Home Owner Assessments Fee | $325 | Monthly |
Taxes
| Year | Annual Amount | Description |
|---|---|---|
| 2023 | $4,807 |
Nearby Schools
Elementary School Hazelgreen Elementary School | 0.5 miles away | KG - 06 | |
Elementary School Lane Elementary School | 0.8 miles away | KG - 06 | |
Junior High School Prairie Junior High School | 1 miles away | 07 - 08 |
