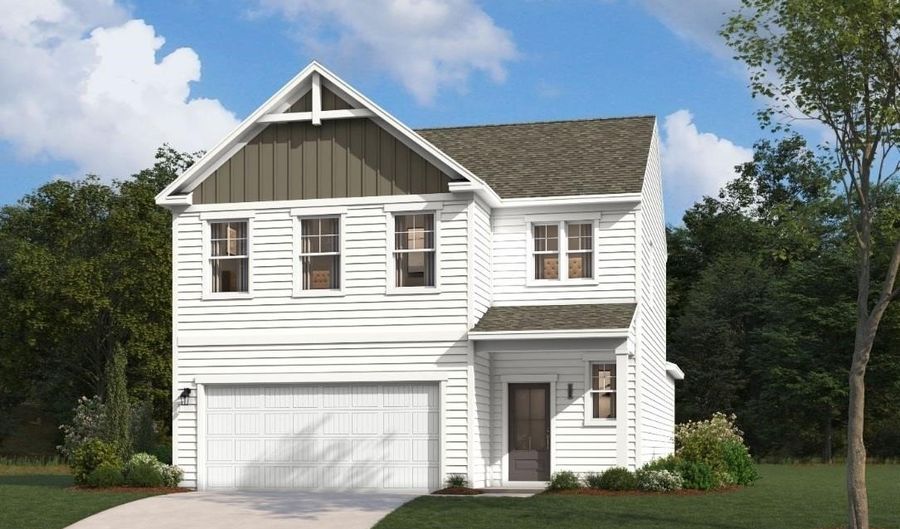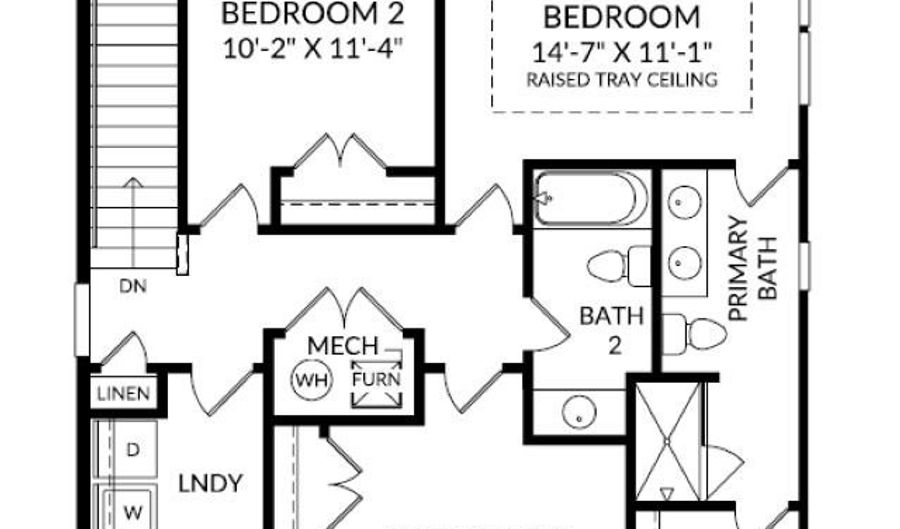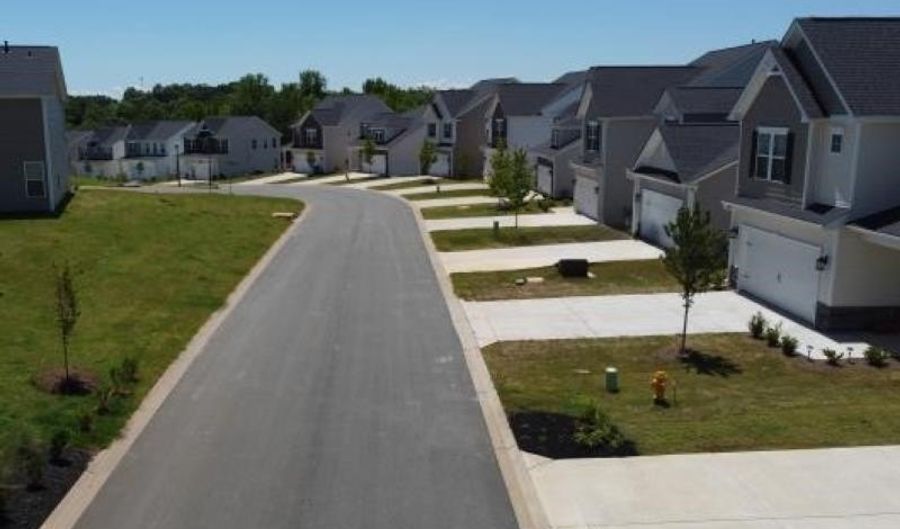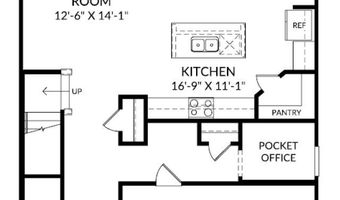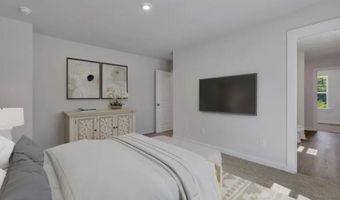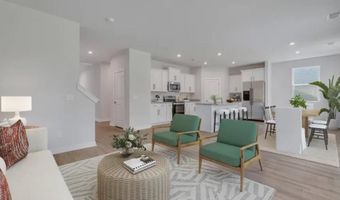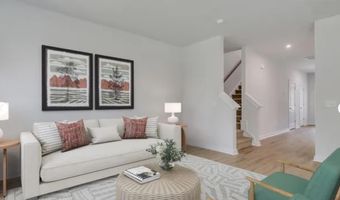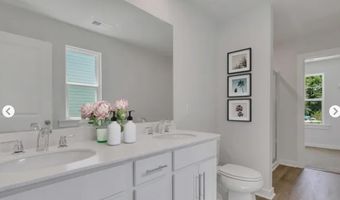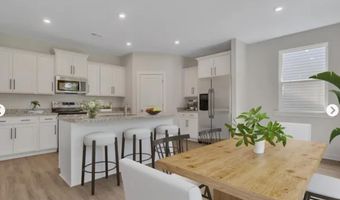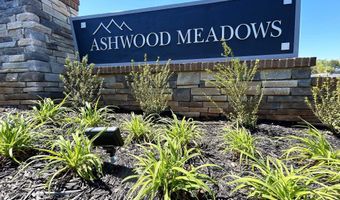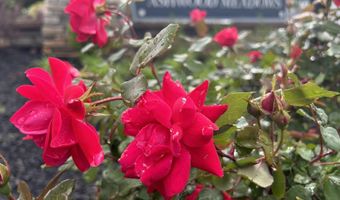5024 Crosswall Ct Boiling Springs, SC 29316
Snapshot
Description
Are you on the hunt for the ideal home that ticks every box while enjoying all the benefits of a peaceful neighborhood while being just a short drive away from shopping, dining, and entertainment options? Search no more because the Rainey Plan in Ashwood Meadows is here to amaze you! This beautiful two-story home has everything you've been dreaming of and more. Upon entering from the front porch, you'll step into an inviting foyer that ushers you directly into the heart of the home. Here, the Rainey Plan shines with its open layout that effortlessly blends the living, dining, and kitchen areas – making it the ultimate space for gatherings and daily comfort. The kitchen, a highlight of this plan, features a generous granite-topped island and pantry, ready to handle all your cooking and entertaining needs. There's also a spacious walk-in pantry. The magic continues as you explore the private quarters of the home. There's a first floor pocket office. Upstairs, the primary bedroom acts as your personal oasis, boasting ensuite with a large shower, dual vanities, and a spacious walk-in closet, ensuring your relaxation and organization are top priorities. Two additional bedrooms with along with a shared full bathroom to accommodate family members or guests. This home is truly complete with refrigerator, gas stove with flattop griddle, built in microwave, dishwasher, disposal, garage door opener with two remotes, 2 inch stringless blinds on the windows, granite countertops and white cabinets. Just move in! Experience the perfect mix of elegance and practicality in the Rainey Plan. Book your viewing today and start imagining your life in this exquisite home! Nestled in the charming community of Boiling Springs, Ashwood Meadows is the perfect blend of suburban tranquility and easy access to urban amenities. Call to schedule a showing today!
More Details
Features
History
| Date | Event | Price | $/Sqft | Source |
|---|---|---|---|---|
| Listed For Sale | $270,685 | $143 | SM South Carolina Brokerage LLC |
Expenses
| Category | Value | Frequency |
|---|---|---|
| Home Owner Assessments Fee | $380 | Annually |
Taxes
| Year | Annual Amount | Description |
|---|---|---|
| 2024 | $0 |
Nearby Schools
Middle School Boiling Springs Intermed | 1.7 miles away | 05 - 06 | |
Elementary School James H Hendrix Elementary | 1.7 miles away | PK - 04 | |
Elementary School Boiling Springs Elementary | 2.4 miles away | PK - 04 |
