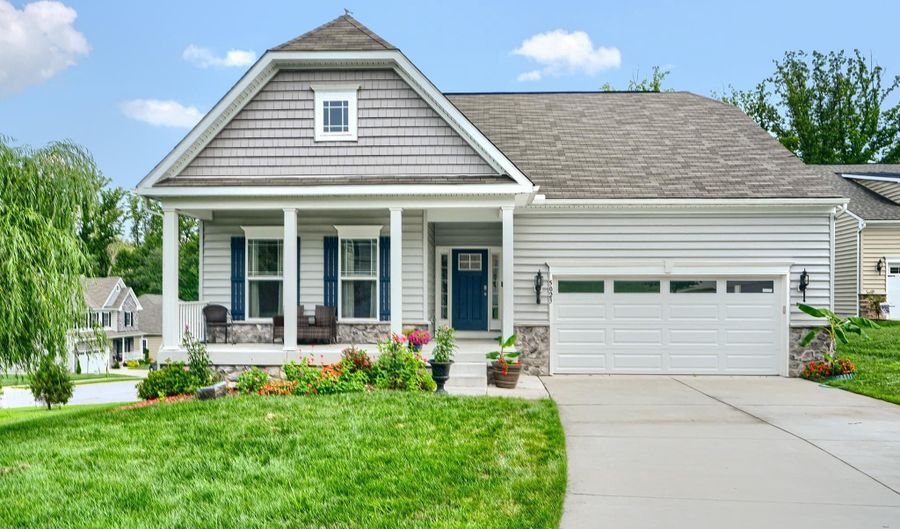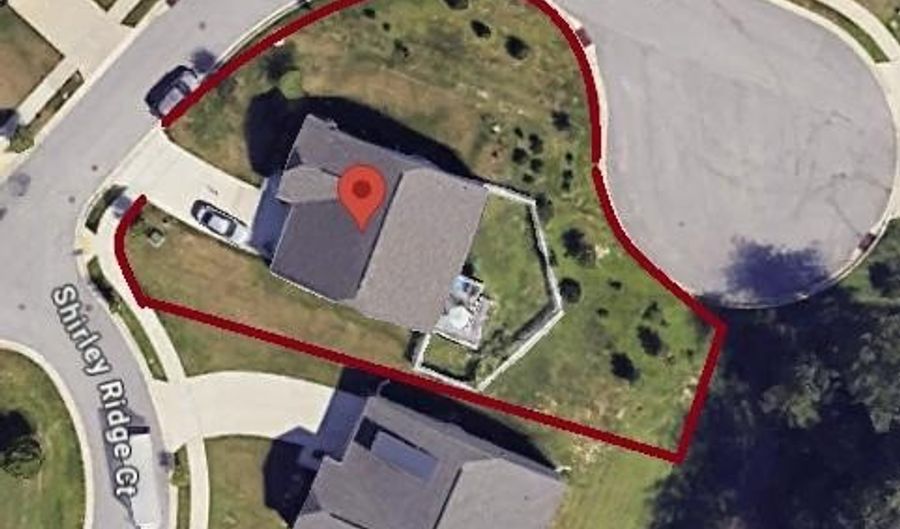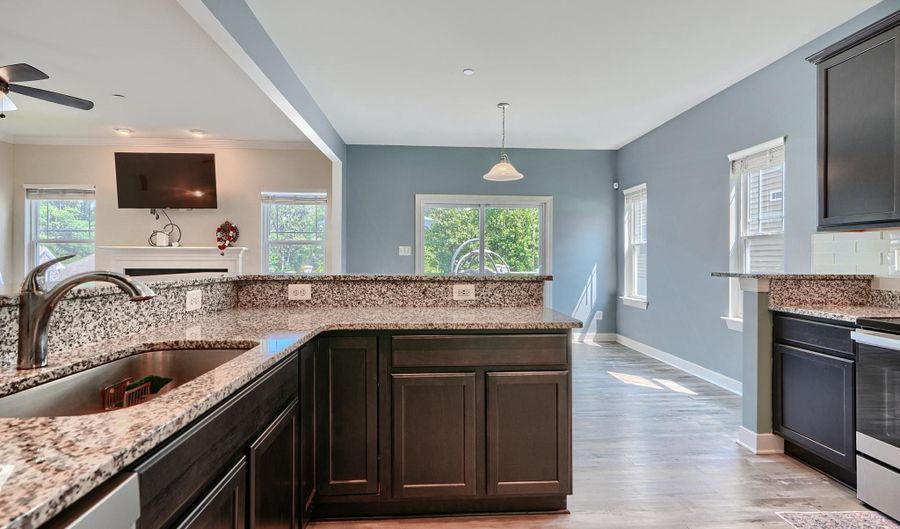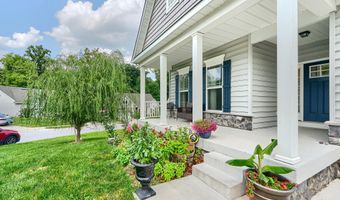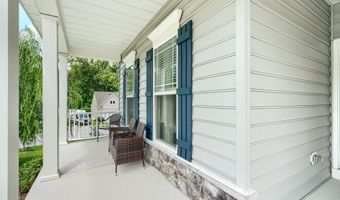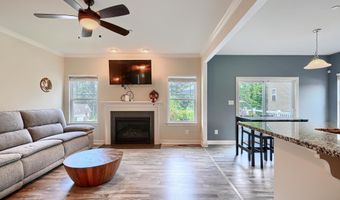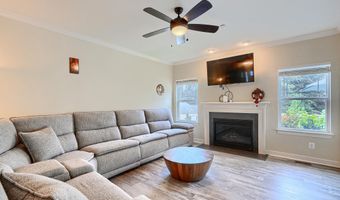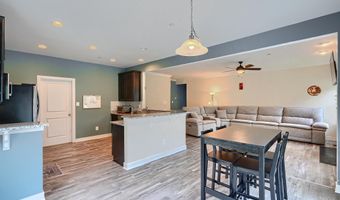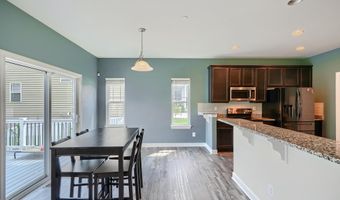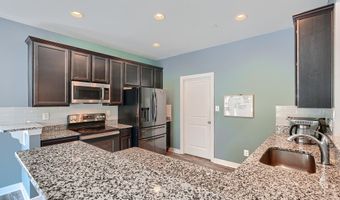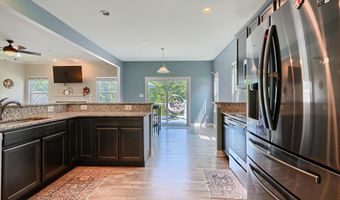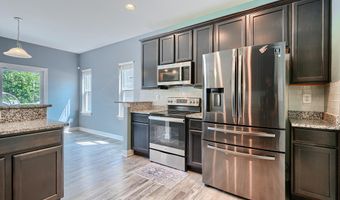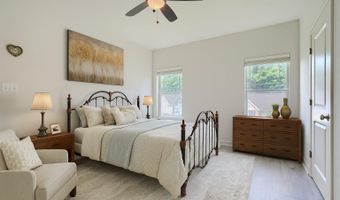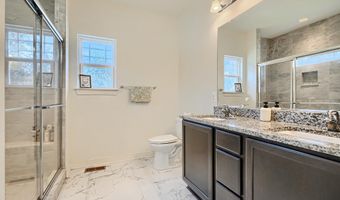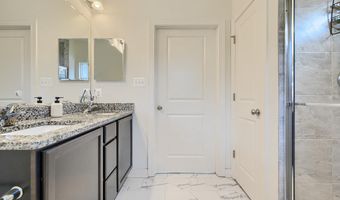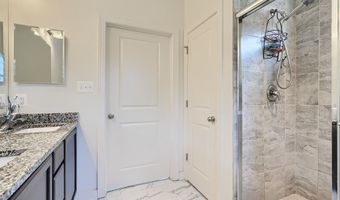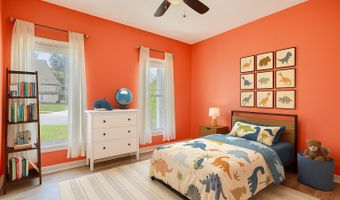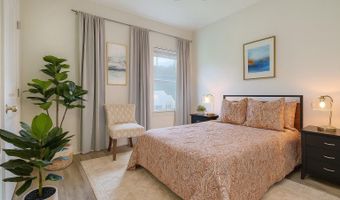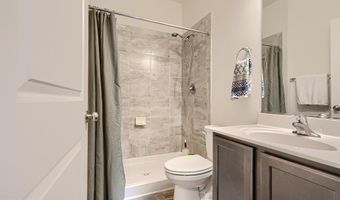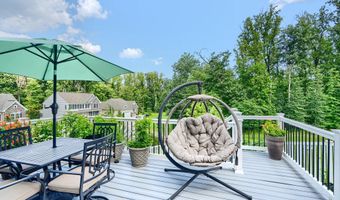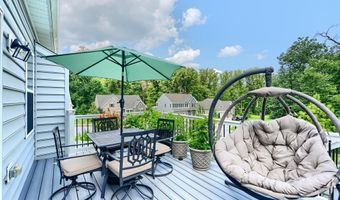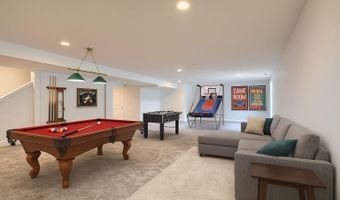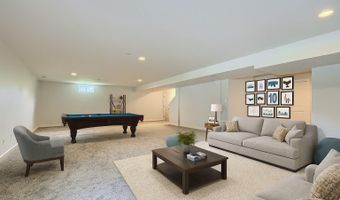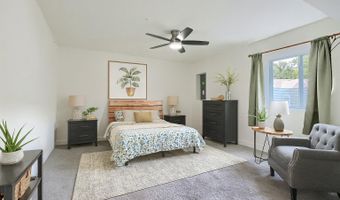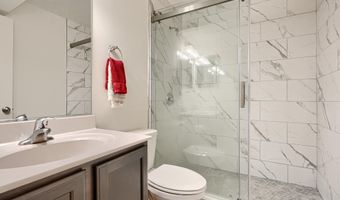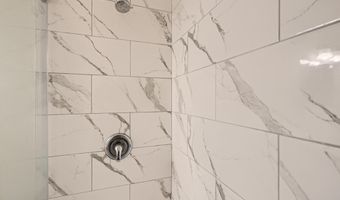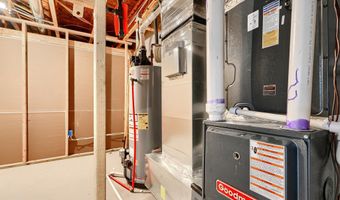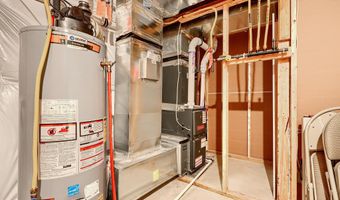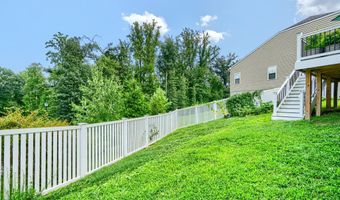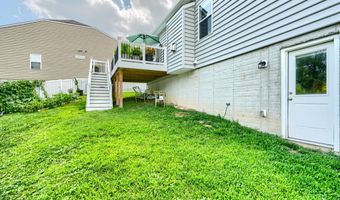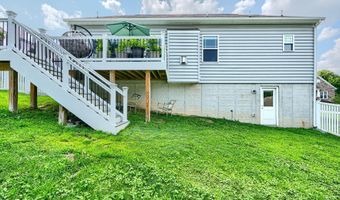5023 SHIRLEYBROOK Baltimore, MD 21237
Snapshot
Description
Welcome to this stunning contemporary rancher, built in 2021. This home offers the perfect blend of modern design and comfortable living, with an open floor plan .
Step inside to find quality upgraded finishes throughout, including luxury laminate flooring, updated kitchen, and newly finished basement. The inviting family room features a cozy fireplaceperfect for relaxing evenings at home.
The heart of the home is the gourmet kitchen, boasting granite countertops, 42" soft-close cabinets, and a convenient breakfast bar.
The main level primary suite is a true retreat, spacious walk-in closet, and a luxurious bath complete with a double-sink vanity and a large walk-in shower. Youll also appreciate the convenience of a main-level laundry room.
Let's not forget the expansive finished lower level features a huge recreation room, bedroom, a full bath, and a versatile area that could serve as an office, playroom, or workout space.
Additional highlights include a 2-car garage, a multi-car driveway, and the peaceful surroundings of a private, well-maintained neighborhood. Large rear yard extends to conservation area.
Dont miss your chance to own this exceptional corner lot home in Shirley Ridgea rare find in a truly special community!
Special local lender financing with lower interest rates!
Open House Showings
| Start Time | End Time | Appointment Required? |
|---|---|---|
| No |
More Details
Features
History
| Date | Event | Price | $/Sqft | Source |
|---|---|---|---|---|
| Listed For Sale | $545,500 | $184 | Cummings & Co. Realtors |
Expenses
| Category | Value | Frequency |
|---|---|---|
| Home Owner Assessments Fee | $67 | Monthly |
Taxes
| Year | Annual Amount | Description |
|---|---|---|
| $5,488 |
