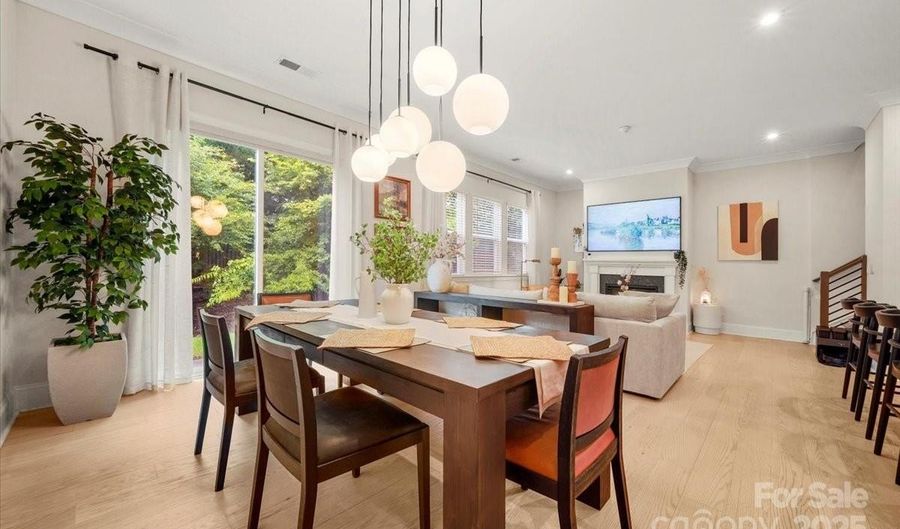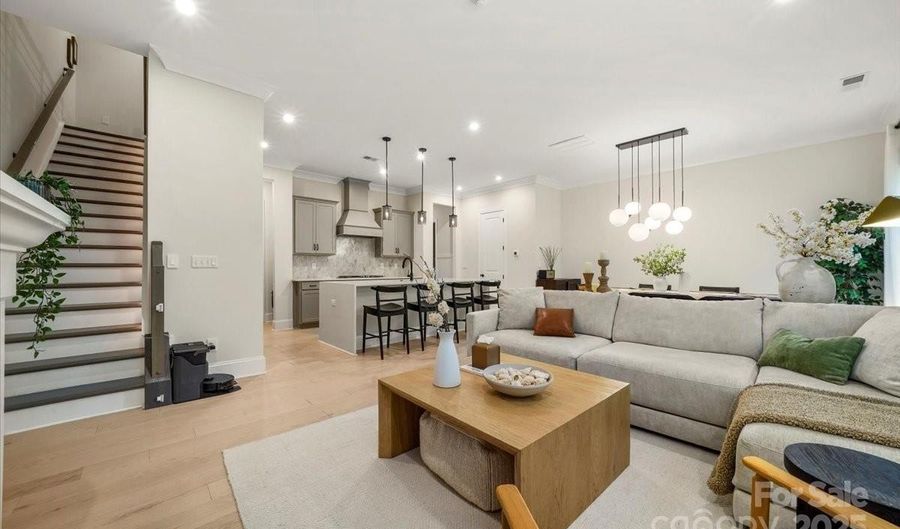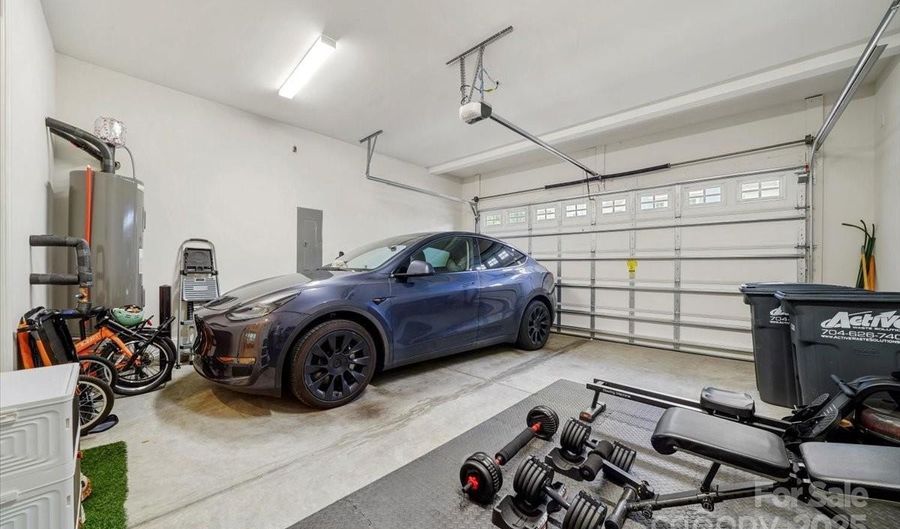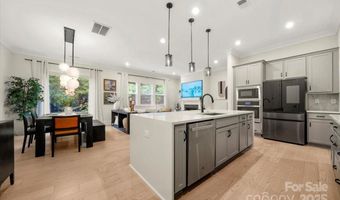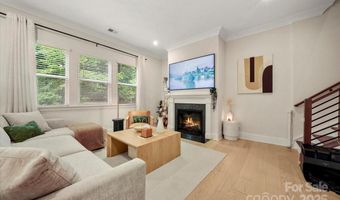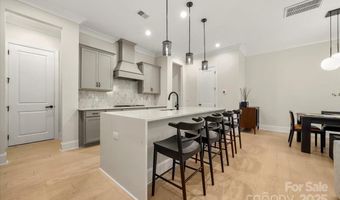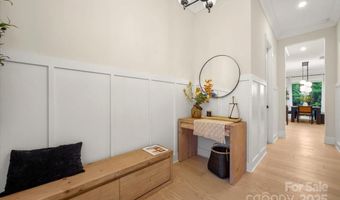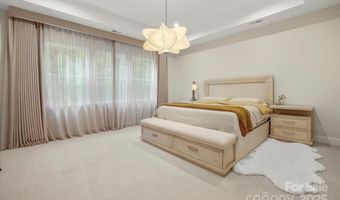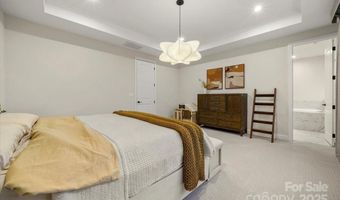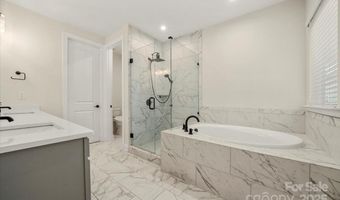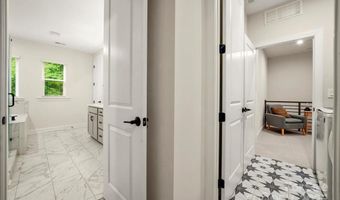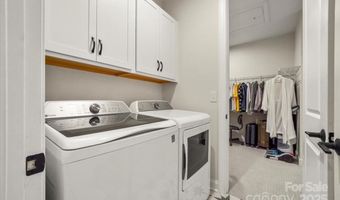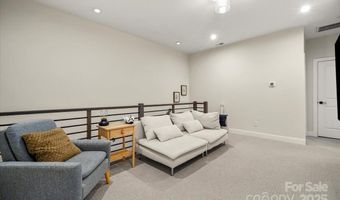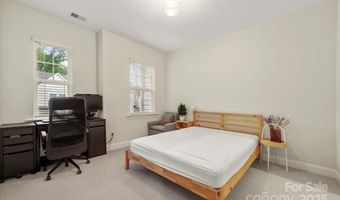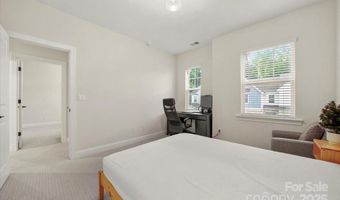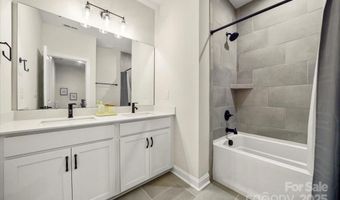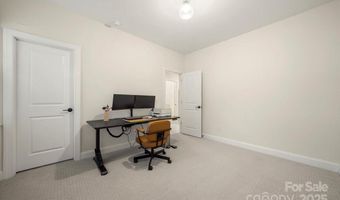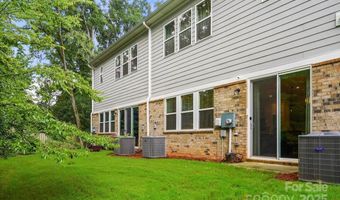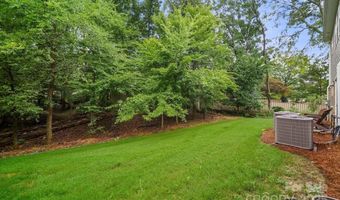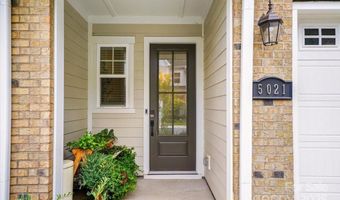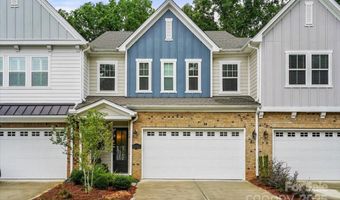5021 Catterick Ct Charlotte, NC 28226
Snapshot
Description
Location, Location! Welcome home to this beautifully designed and meticulously cared for townhome conveniently located close to South Park & Ballantyne. Step inside to discover an expansive layout filled with natural light and thoughtful upgrades. The gourmet kitchen is a chef's dream, featuring a gas cooktop, high-end finishes, and plenty of counter space for cooking and entertaining. The open-concept main floor flows seamlessly from the kitchen to the spacious living and dining areas, perfect for gatherings or relaxing evenings at home. Upstairs, the generous primary suite offers a private retreat with ample closet space and a spa-like en-suite bath. Also upstairs are two additional bedrooms and a loft space for more entertainment. Out back is surrounded by mature trees to give a tranquil feel. HOA dues include lawn maintenance, water and trash services. In addition the refrigerator, washer & dryer are all included! Come see this turn key property today to make it yours!
More Details
Features
History
| Date | Event | Price | $/Sqft | Source |
|---|---|---|---|---|
| Listed For Sale | $615,000 | $289 | RE/MAX Executive |
Taxes
| Year | Annual Amount | Description |
|---|---|---|
| $0 | L17 M69-436 |
Nearby Schools
Elementary School Smithfield Elementary | 1.2 miles away | KG - 05 | |
Elementary School Mcalpine Elementary | 1.5 miles away | KG - 05 | |
High School South Mecklenburg High | 1.6 miles away | 09 - 12 |
