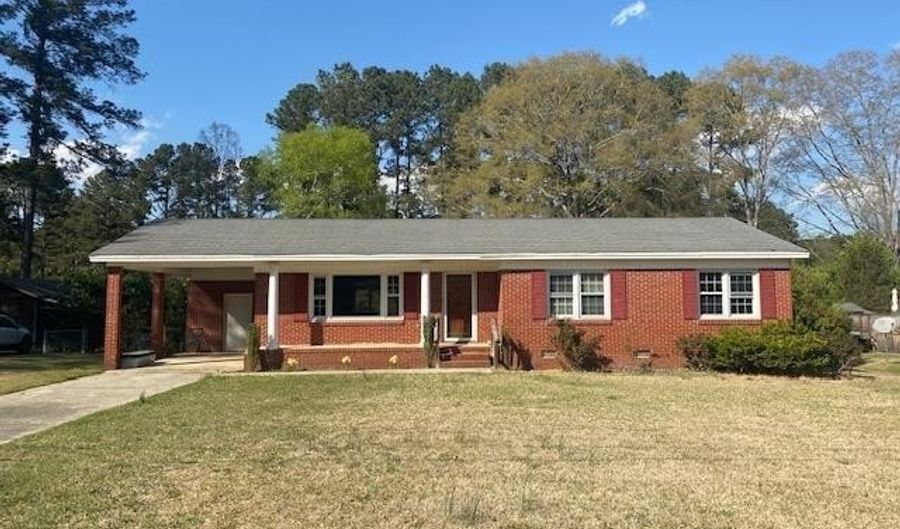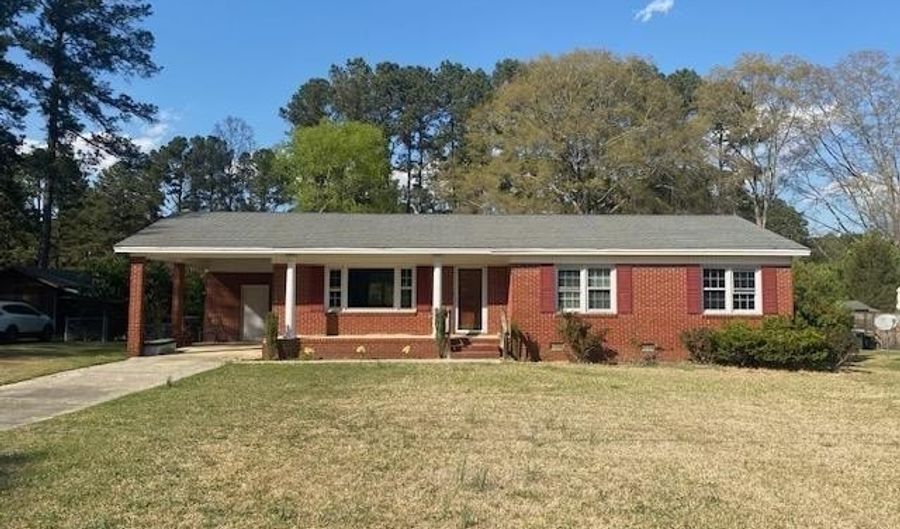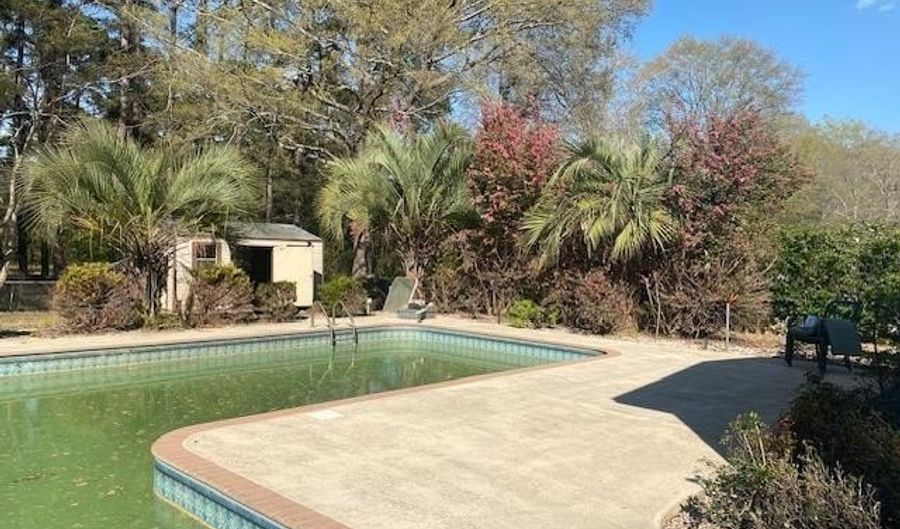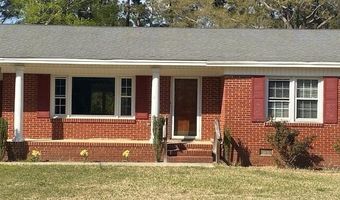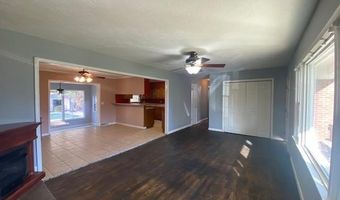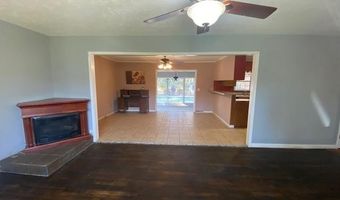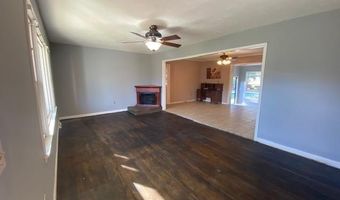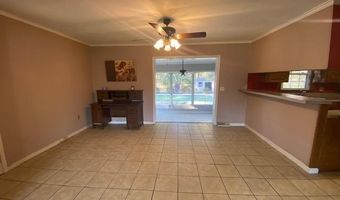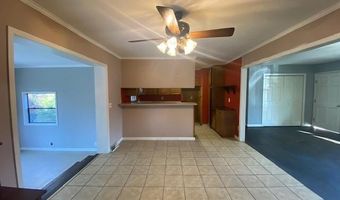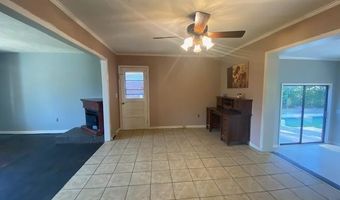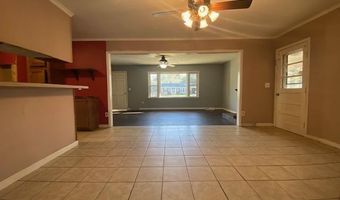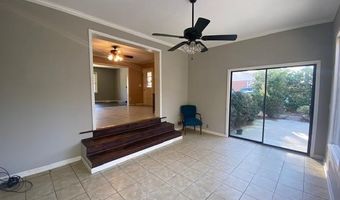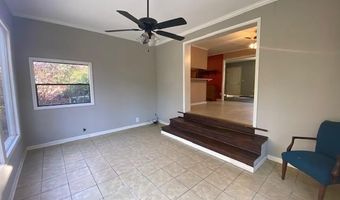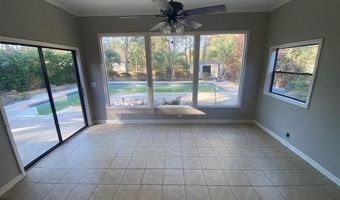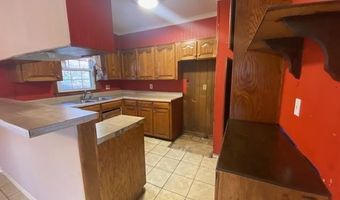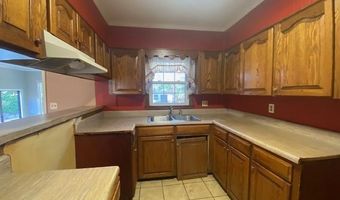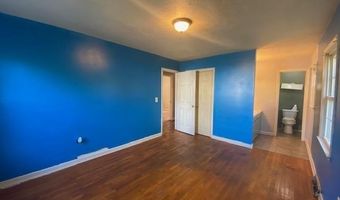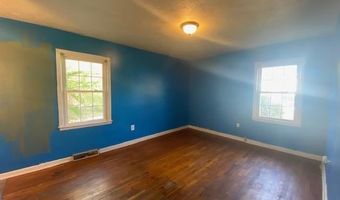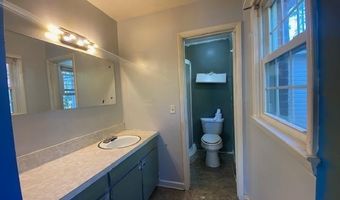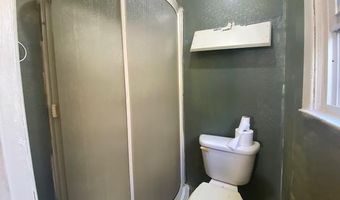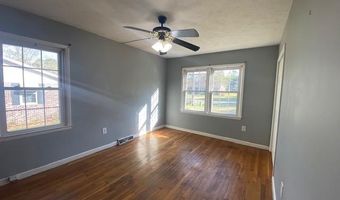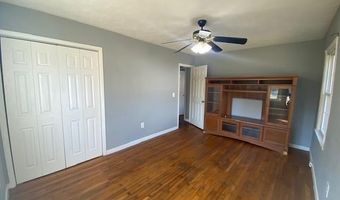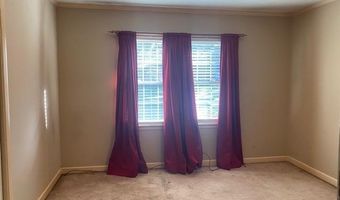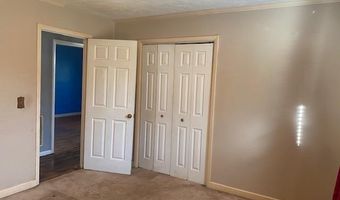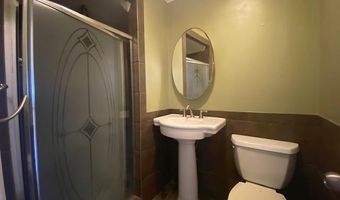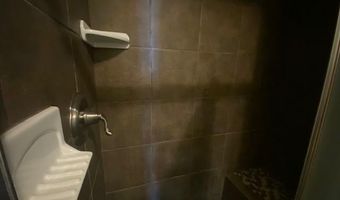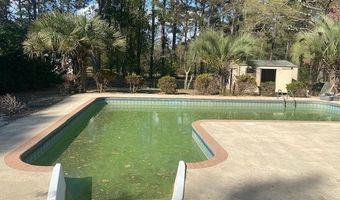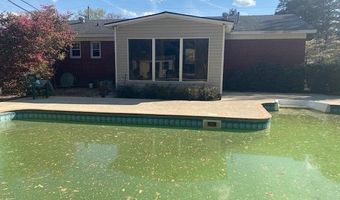502 Williams Dr Bennettsville, SC 29512
Snapshot
Description
Great opportunity to own a home located in an established neighborhood. The 3-bedroom, 2-bathroom brick ranch is full of potential and waiting for your personal touch! With solid construction and great features, this home offers the perfect opportunity for a refresh to make it truly shine. Inside, you'll find Oak hardwood floors throughout the main living areas, along with insulated windows for energy efficiency. The spacious sunroom overlooks the inground saltwater pool with a 2021 liner, creating the perfect spot to relax and enjoy the view. The fenced-in backyard provides plenty of privacy, while the attached carport offers convenience and protection from the elements. Additional highlights include tiled floors, an updated tiled hall bathroom shower, and outside storage for all your tools and pool equipment. With a little cosmetic refreshing, this home has the potential to be a true gem. Located just minutes from Lake Paul Wallace, shopping, schools, and restaurants, it offers both comfort and convenience. Don't miss out on this fantastic opportunity—schedule your showing today!
More Details
Features
History
| Date | Event | Price | $/Sqft | Source |
|---|---|---|---|---|
| Listed For Sale | $130,000 | $97 | RE/MAX Professionals |
Nearby Schools
Elementary School Bennettsville Primary | 0.4 miles away | PK - 02 | |
Middle School Bennettsville Middle | 0.7 miles away | 06 - 08 | |
Elementary School Bennettsville Elementary | 0.9 miles away | 03 - 05 |
