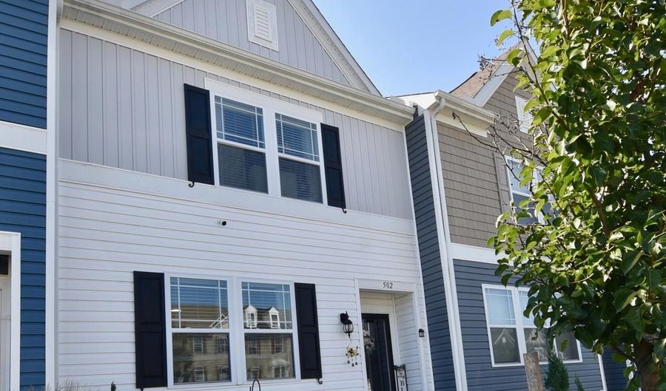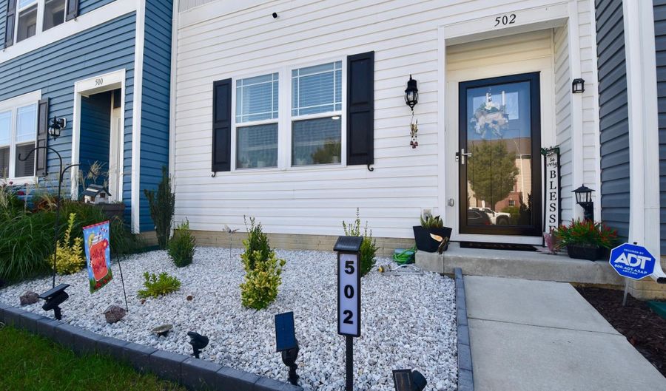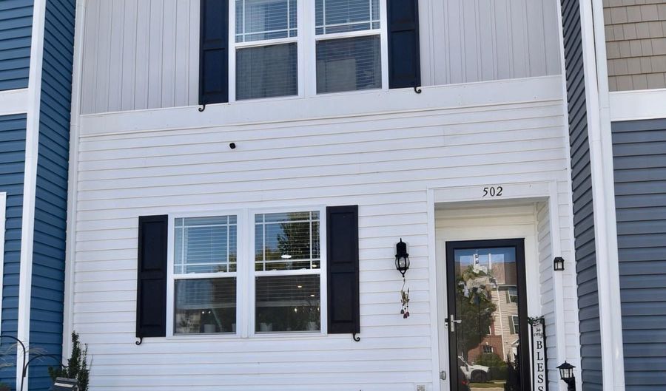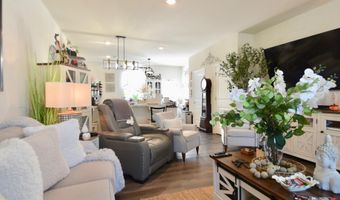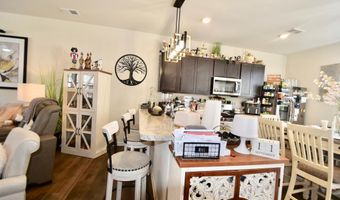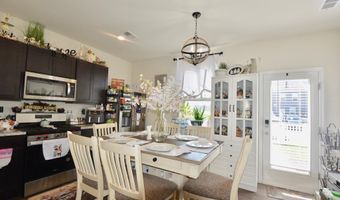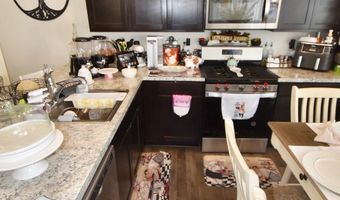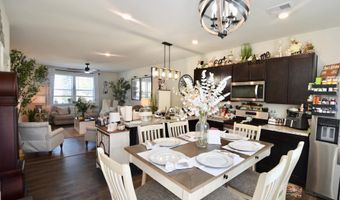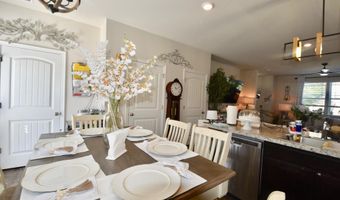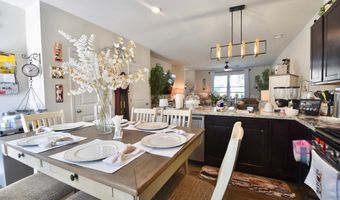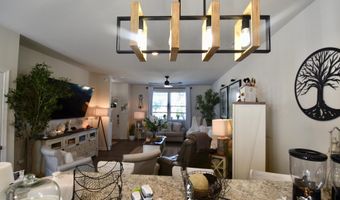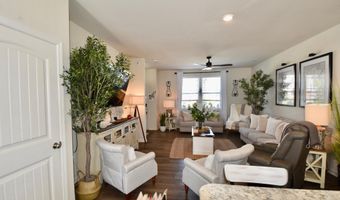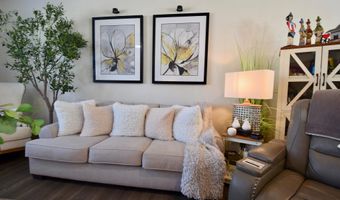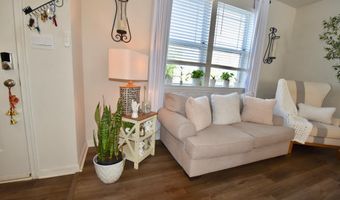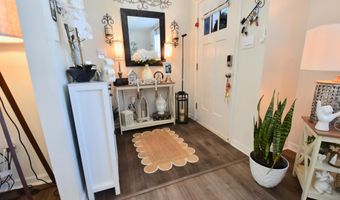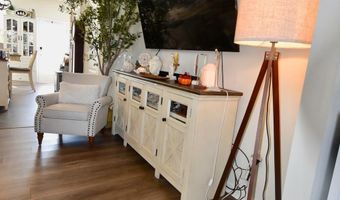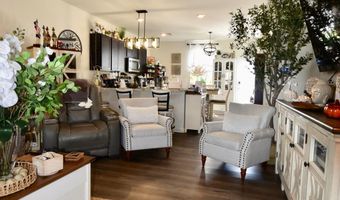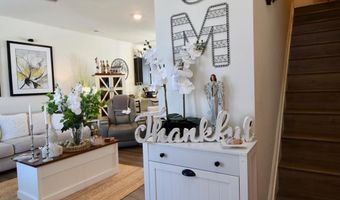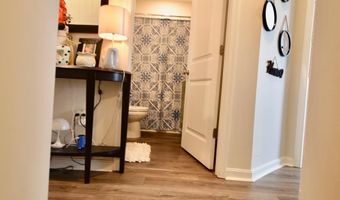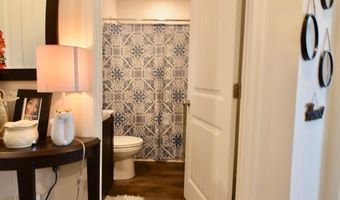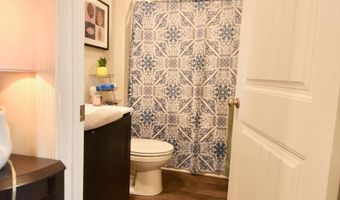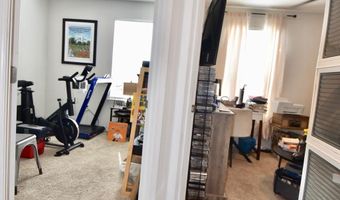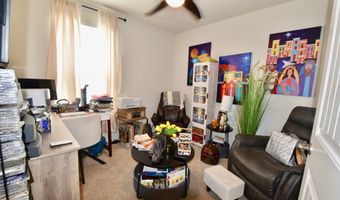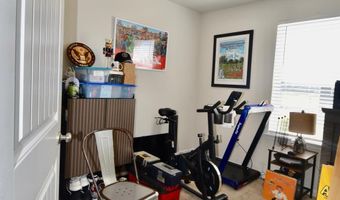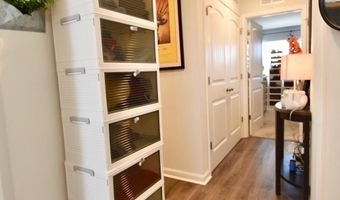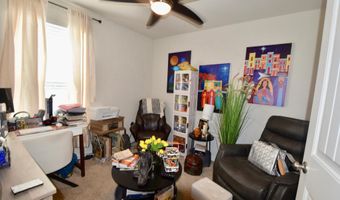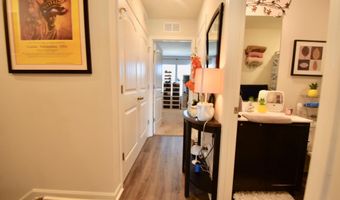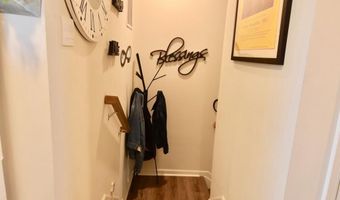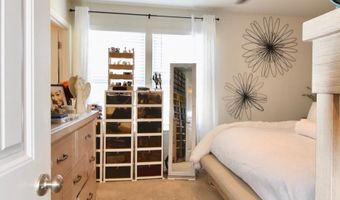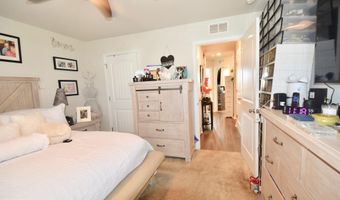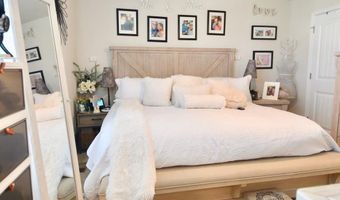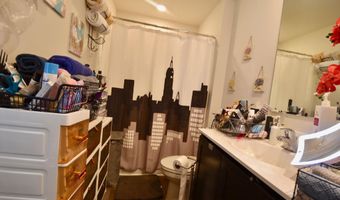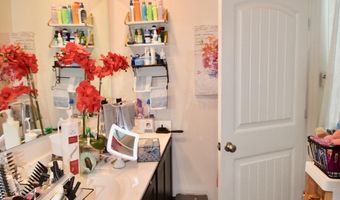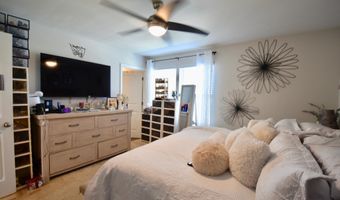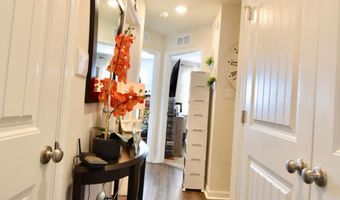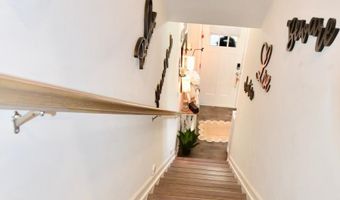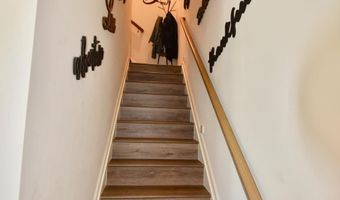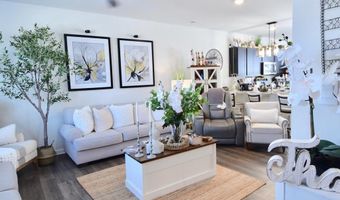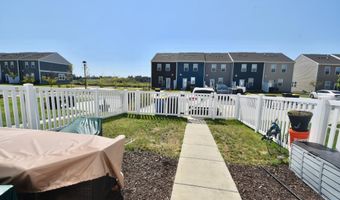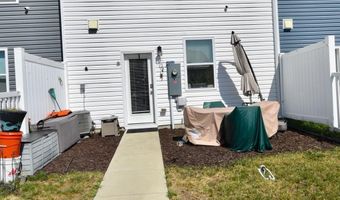502 RIDGELY Blvd Dover, DE 19904
Price
$299,999
Listed On
Type
For Sale
Status
Active
3 Beds
3 Bath
1432 sqft
Asking $299,999
Snapshot
Type
For Sale
Category
Purchase
Property Type
Residential
Property Subtype
Townhouse
MLS Number
DEKT2040760
Parcel Number
Property Sqft
1,432 sqft
Lot Size
0.05 acres
Year Built
2022
Year Updated
Bedrooms
3
Bathrooms
3
Full Bathrooms
2
3/4 Bathrooms
0
Half Bathrooms
1
Quarter Bathrooms
0
Lot Size (in sqft)
2,178
Price Low
-
Room Count
-
Building Unit Count
-
Condo Floor Number
-
Number of Buildings
-
Number of Floors
2
Parking Spaces
2
Subdivision Name
EDEN HILL
Franchise Affiliation
None
Special Listing Conditions
Auction
Bankruptcy Property
HUD Owned
In Foreclosure
Notice Of Default
Probate Listing
Real Estate Owned
Short Sale
Third Party Approval
Description
Welcome to Eden Hill! This Jefferson floor plan is designed for modern living, with 3 bedrooms, 2.5 baths, and an open-concept first floor. The kitchen shines with birch cabinets, stainless steel appliances, and a large peninsula island with seating, all flowing into the dining and living areas. Upstairs, the spacious owner's suite features its own bath and walk-in closet, while two additional bedrooms and a laundry closet with washer/dryer complete the space. Added perks include updated flooring, ceiling fans, smart home features and window blinds, so you can move right in with ease.
More Details
MLS Name
Bright MLS
Source
ListHub
MLS Number
DEKT2040760
URL
MLS ID
TRENDPA
Virtual Tour
PARTICIPANT
Name
Gissela Cruz
Primary Phone
(302) 569-7466
Key
3YD-TRENDPA-3343894
Email
gissela@theparkergroup.com
BROKER
Name
The Parker Group
Phone
(302) 228-5204
OFFICE
Name
The Parker Group
Phone
(302) 217-6692
Copyright © 2025 Bright MLS. All rights reserved. All information provided by the listing agent/broker is deemed reliable but is not guaranteed and should be independently verified.
Features
Basement
Dock
Elevator
Fireplace
Greenhouse
Hot Tub Spa
New Construction
Pool
Sauna
Sports Court
Waterfront
Appliances
Dishwasher
Disposal
Dryer
Energy Efficient Appliances
Microwave
Oven/Range - Gas
Stainless Steel Appliances
Washer
WaterHeater
Architectural Style
Contemporary
Construction Materials
BattsInsulation
BlownInInsulation
Concrete
Stick Built
Vinyl Siding
Cooling
Central Air
Heating
Forced Air
Interior
Floor Plan - Open
Kitchen - Eat-In
Pantry
Primary Bath(s)
Recessed Lighting
Bathroom - Stall Shower
Bathroom - Tub Shower
Walk-in Closet(s)
Window Treatments
Parking
Driveway
On Street
Rooms
Bedroom 1
Bedroom 3
Bathroom 2
Bedroom 2
Bathroom 3
Bathroom 1
History
| Date | Event | Price | $/Sqft | Source |
|---|---|---|---|---|
| Listed For Sale | $299,999 | $209 | The Parker Group |
Taxes
| Year | Annual Amount | Description |
|---|---|---|
| $1,494 |
Nearby Schools
Show more
Get more info on 502 RIDGELY Blvd, Dover, DE 19904
By pressing request info, you agree that Residential and real estate professionals may contact you via phone/text about your inquiry, which may involve the use of automated means.
By pressing request info, you agree that Residential and real estate professionals may contact you via phone/text about your inquiry, which may involve the use of automated means.
