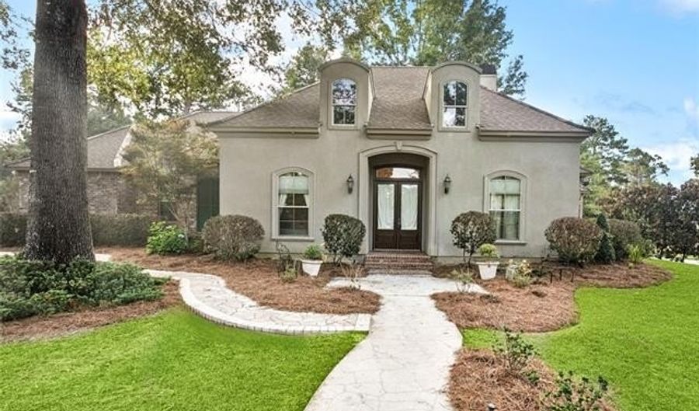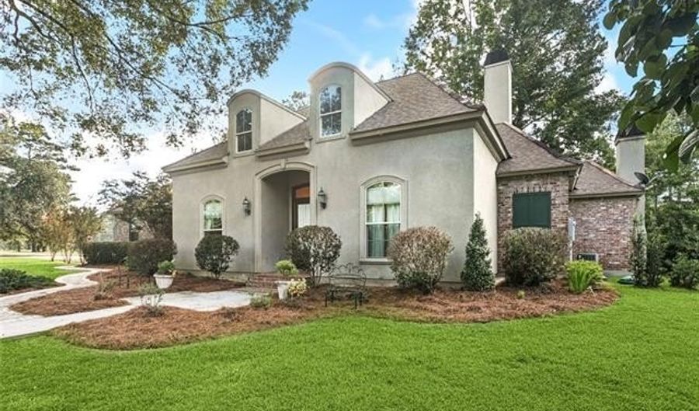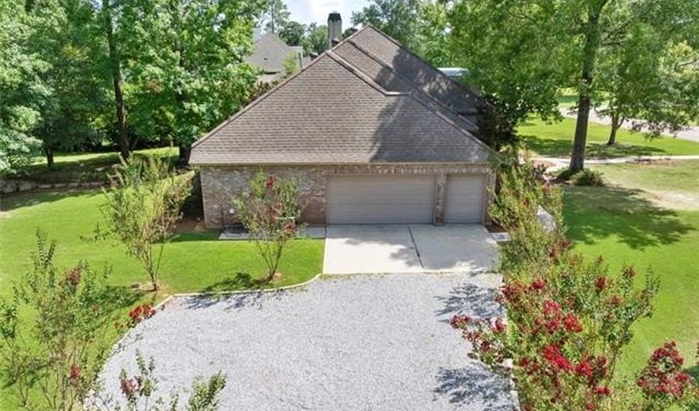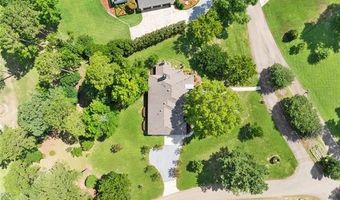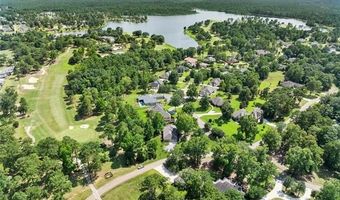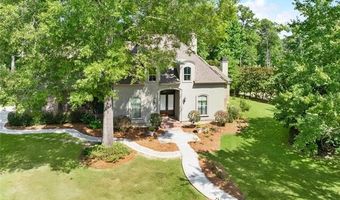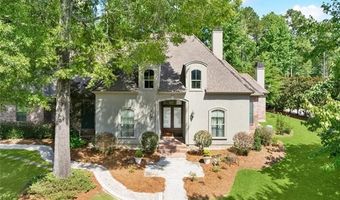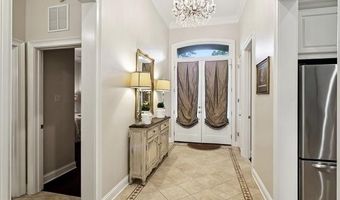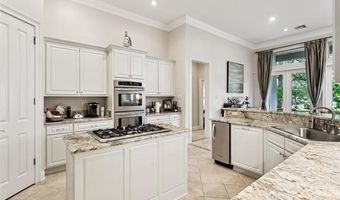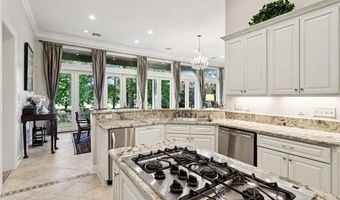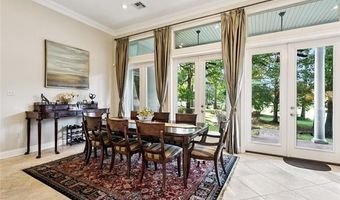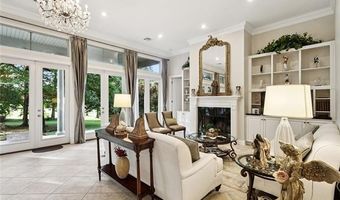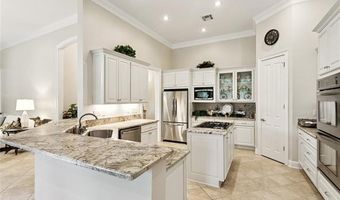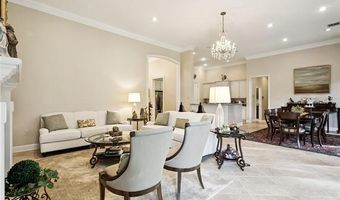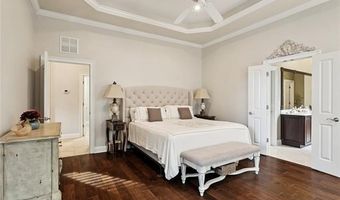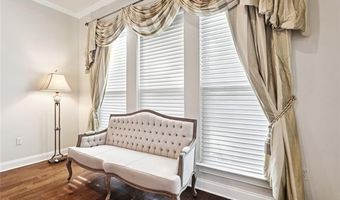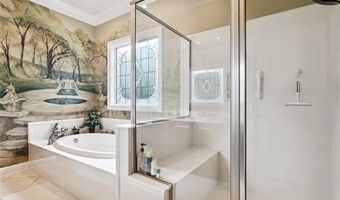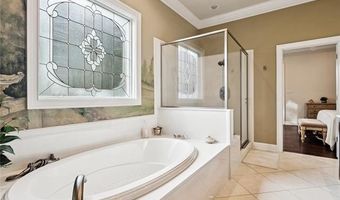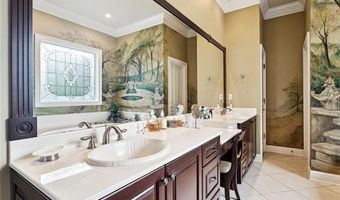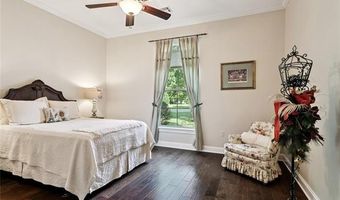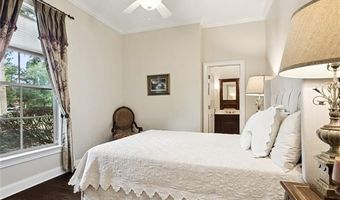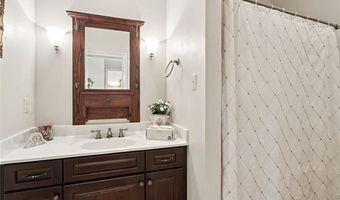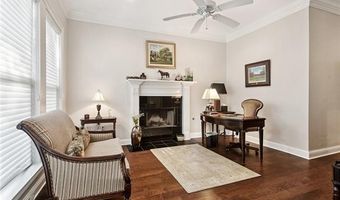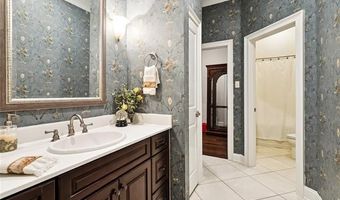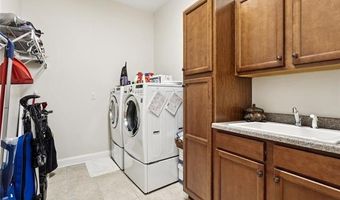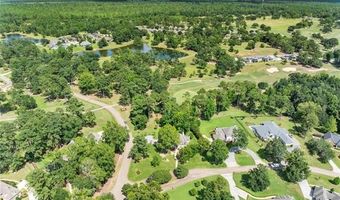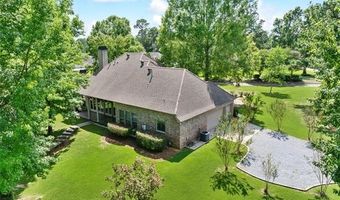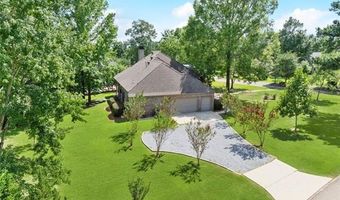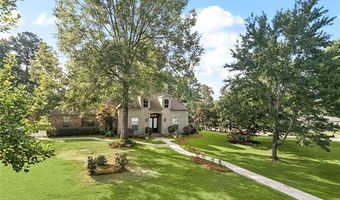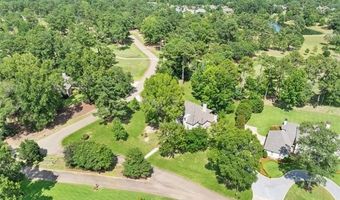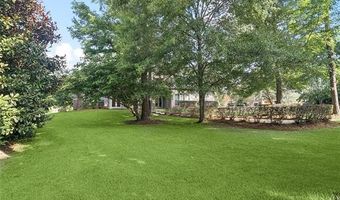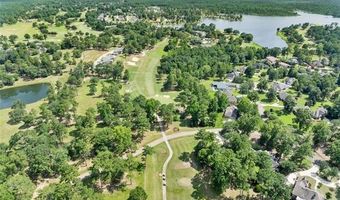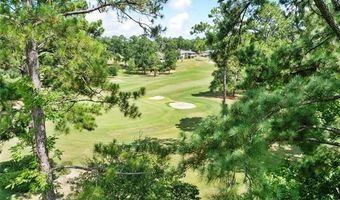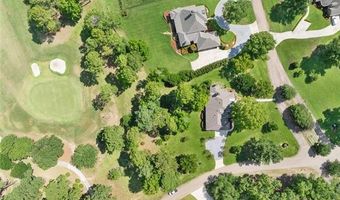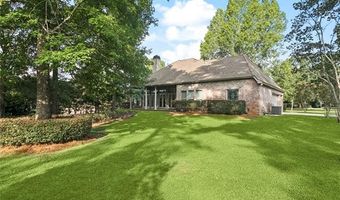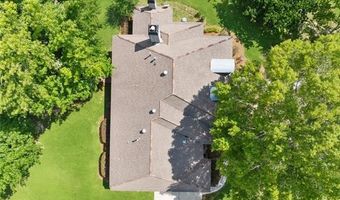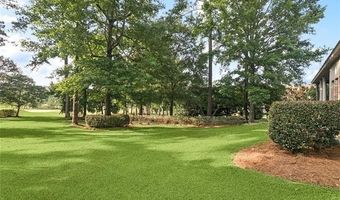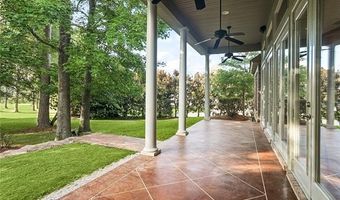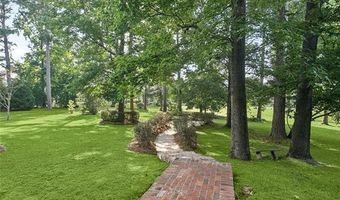502 NORTHWOODS Dr Abita Springs, LA 70420
Snapshot
Description
This Money Hill beauty is situated on the 10th green with a wall of windows offering a stunning view of the backyard. This 3 bedroom, 3 bath home offers an open floor plan with great flow for family gatherings.
There is a BONUS study with a fireplace, backyard view and adjoining full bathroom. New front walkway has been recently added as well as re-bricking of steps in backyard. New transferrable termite contract & a new A/C was recently installed.
Kitchen was updated around 2018 with new cabinets and granite countertops and has stainless steel appliances. Master bedroom offers a large ensuite bathroom with separate tub and shower, vanity area and custom mural. Money Hill has over 5,000 acres with spring-fed lake and nature preserves. You will have access to the clubhouse with plenty of social events scheduled, the Grille restaurant and bar, golfing, swimming, fitness center, tennis and pickle ball. Schedule your tour today!
More Details
Features
History
| Date | Event | Price | $/Sqft | Source |
|---|---|---|---|---|
| Price Changed | $619,900 -1.45% | $238 | Realty One Group Immobilia | |
| Listed For Sale | $629,000 | $242 | Realty One Group Immobilia |
Expenses
| Category | Value | Frequency |
|---|---|---|
| Home Owner Assessments Fee | $540 |
