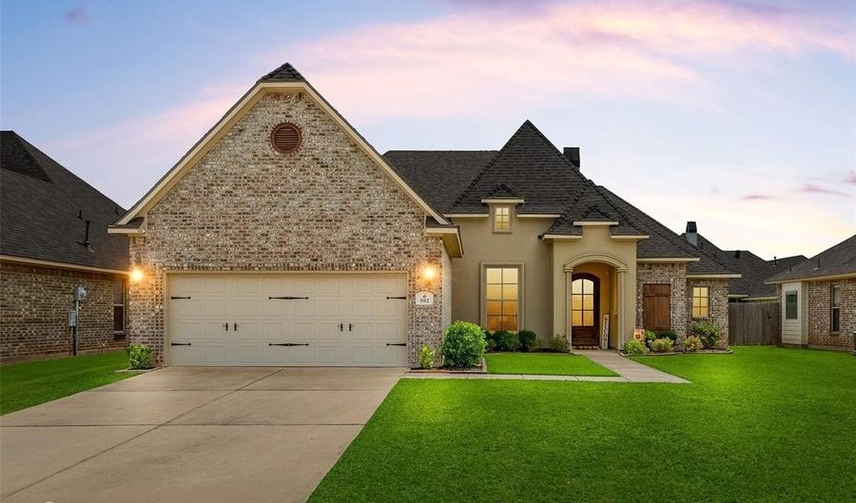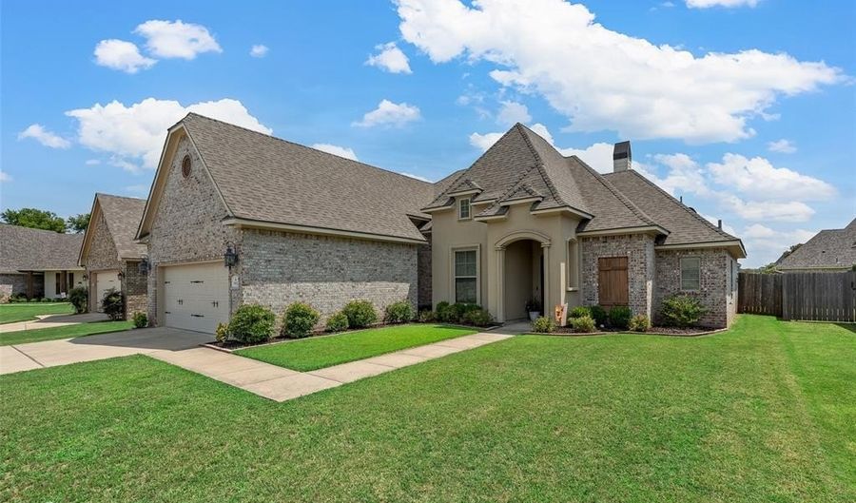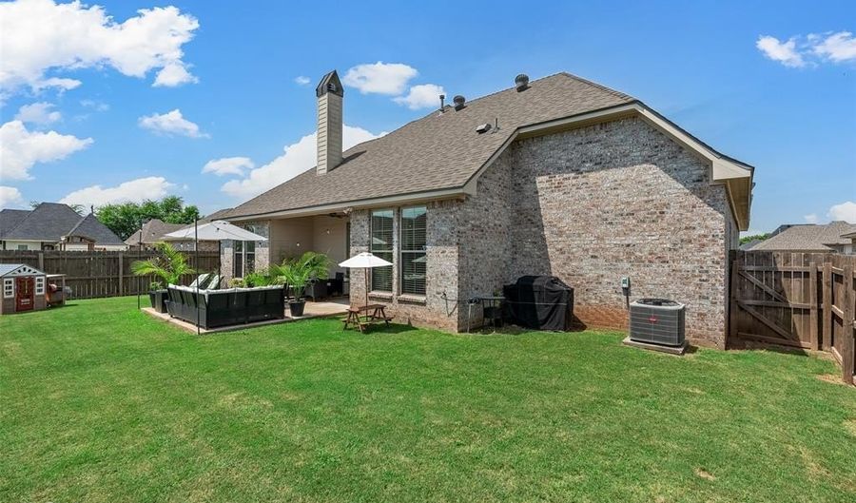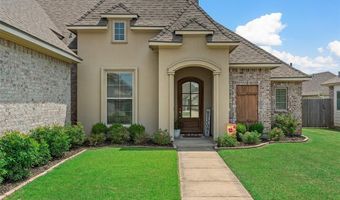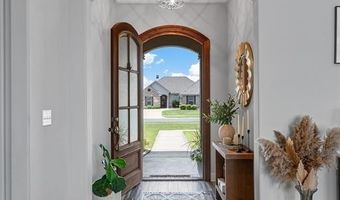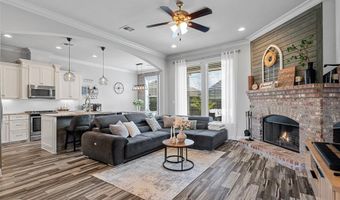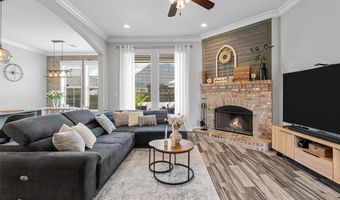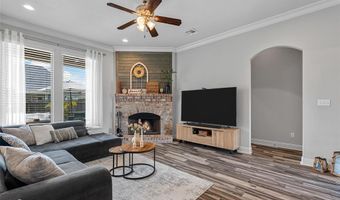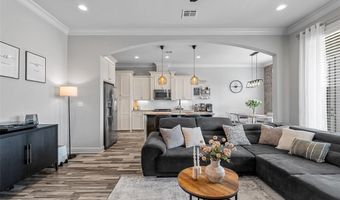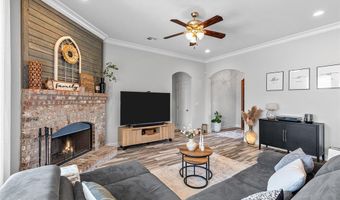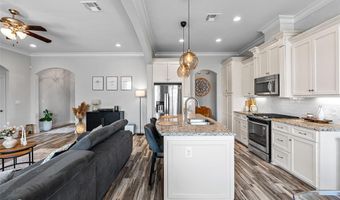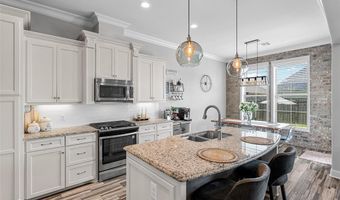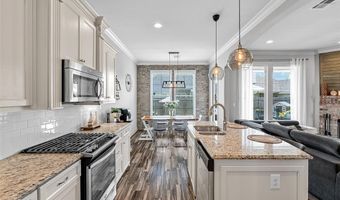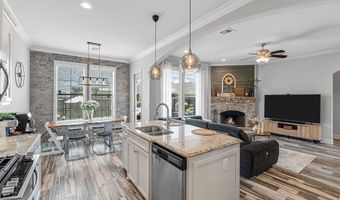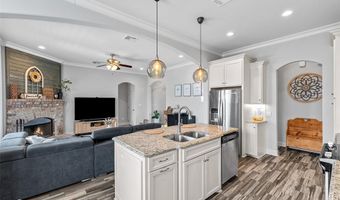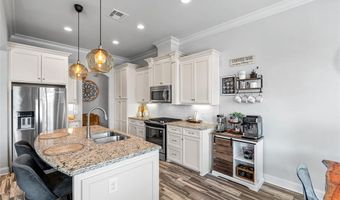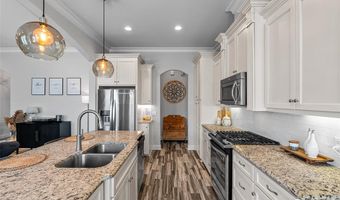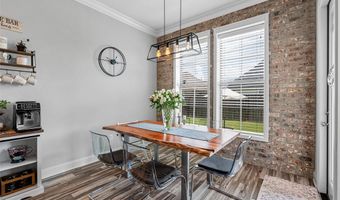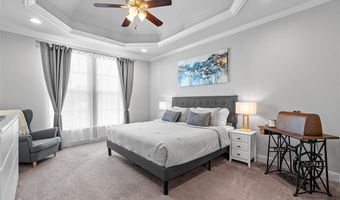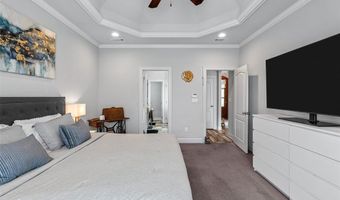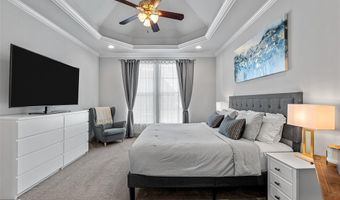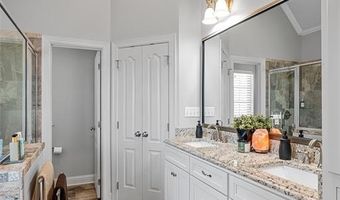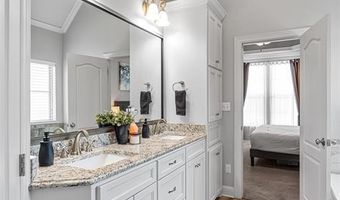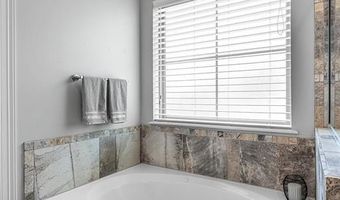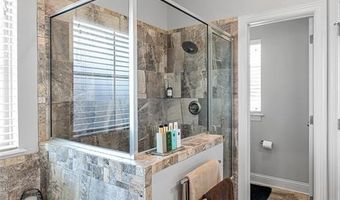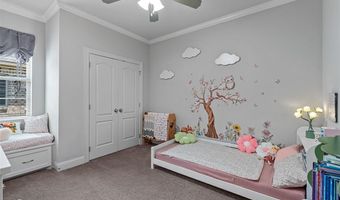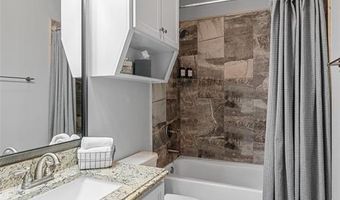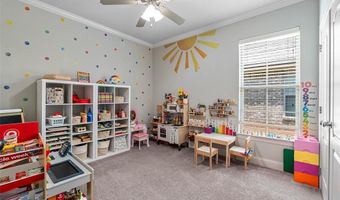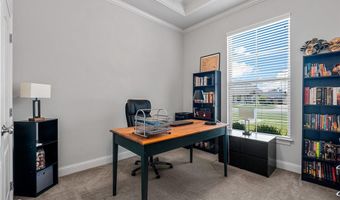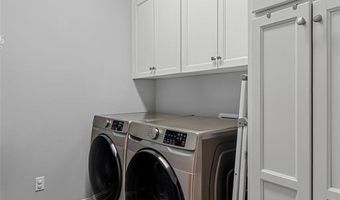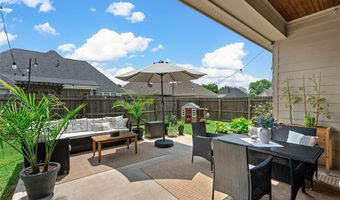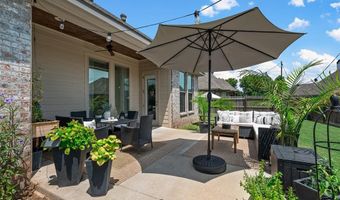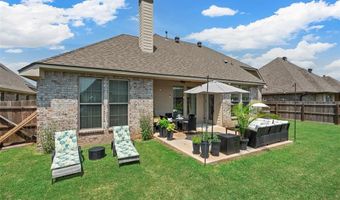502 Hempstead Cir Benton, LA 71006
Snapshot
Description
Welcome to this beautifully maintained 4-bedroom, 2-bath home situated in a cul-de-sac in Benton's sought-after Jamestowne subdivision. This thoughtfully designed space blends elegance, comfort, and functionality. Step inside through the custom front door to an open-concept layout filled with natural light, brick and wood accents, stylish fixtures, a spacious living room with gas fireplace, and a gourmet kitchen featuring granite countertops, custom cabinetry, stainless steel appliances, and bar seating. The primary suite offers a peaceful retreat with a tray ceiling, a spa-like bathroom complete with dual sinks, jetted tub, glass & stone enclosed shower and an oversized walk-in closet of your dreams! Three additional bedrooms provide flexible space for family, guests or working from home. Ceramic wood look tile throughout, with carpet in the bedrooms. Escape to your backyard oasis on the covered patio with a 12 foot extended concrete pad and plenty of room for entertaining. The oversized garage adds extra storage and convenience. This move-in-ready home truly has it all and no detail was spared! Convenient to I-220, I-20, Benton schools, hospitals, shopping, and dining! This home is also available for lease for $2,300 per month. Contact listing agent for details.
More Details
Features
History
| Date | Event | Price | $/Sqft | Source |
|---|---|---|---|---|
| Price Changed | $340,000 -2.02% | $189 | Pinnacle Realty Advisors | |
| Price Changed | $347,000 -1.39% | $193 | Pinnacle Realty Advisors | |
| Listed For Sale | $351,900 | $195 | Pinnacle Realty Advisors |
Expenses
| Category | Value | Frequency |
|---|---|---|
| Home Owner Assessments Fee | $252 | Annually |
Nearby Schools
High School Benton High School | 2 miles away | 09 - 12 | |
Middle School Benton Middle School | 2.1 miles away | 06 - 08 | |
Elementary School Benton Elementary School | 3.5 miles away | KG - 05 |
