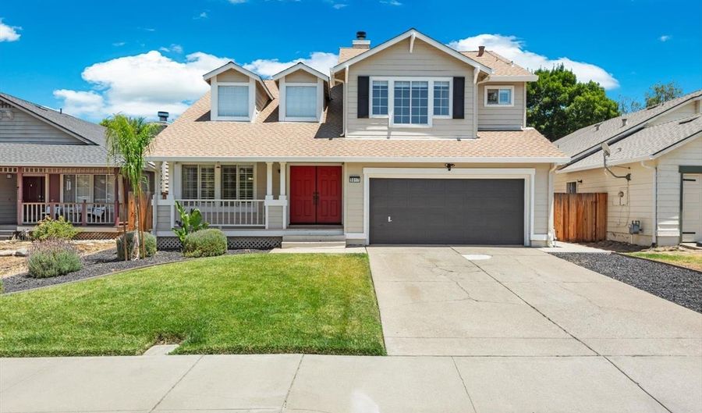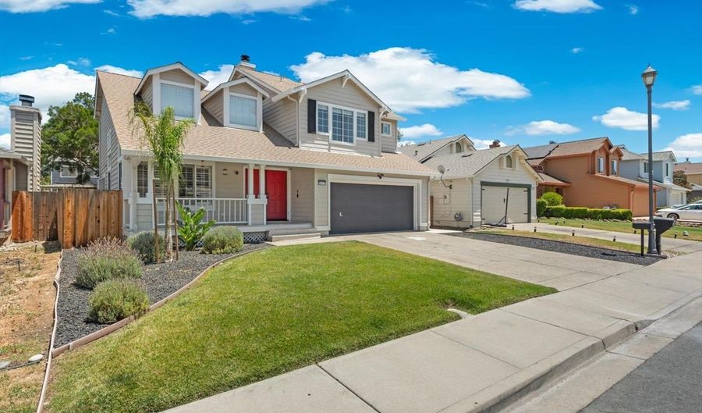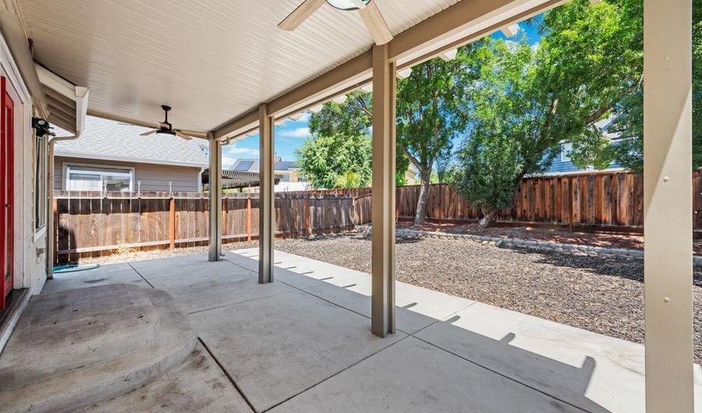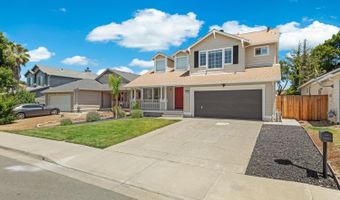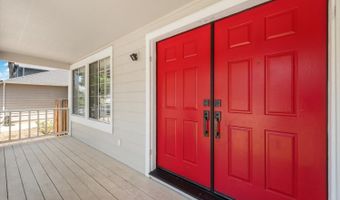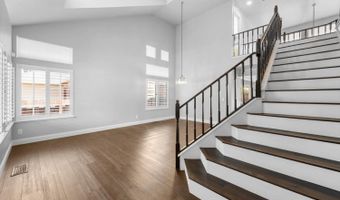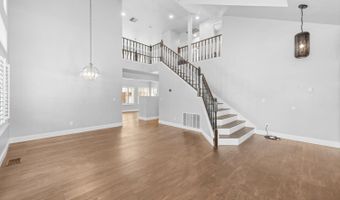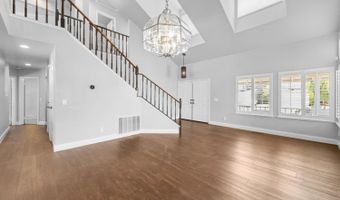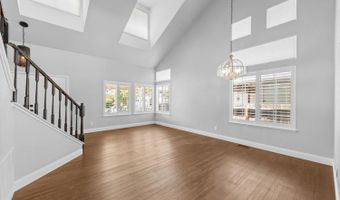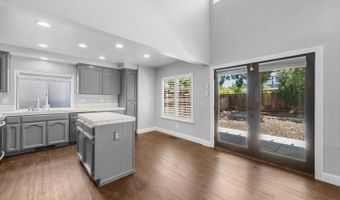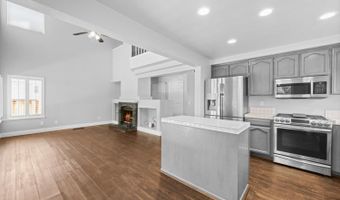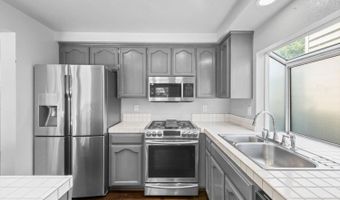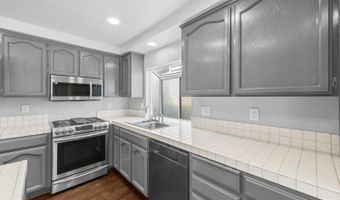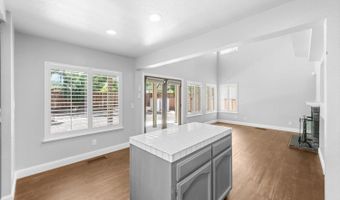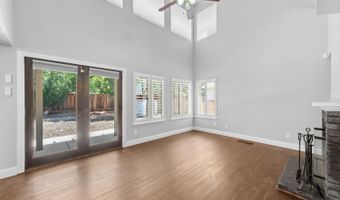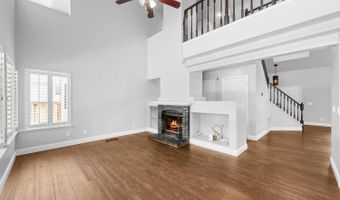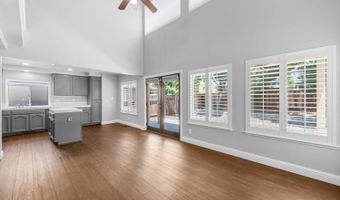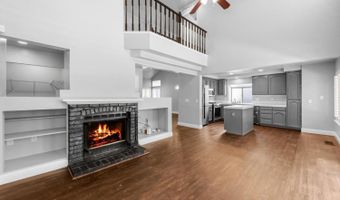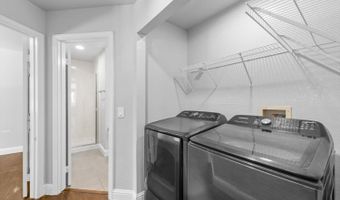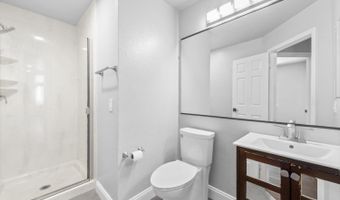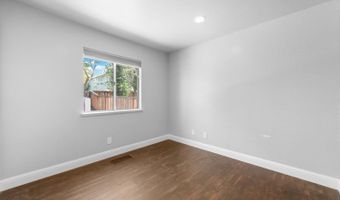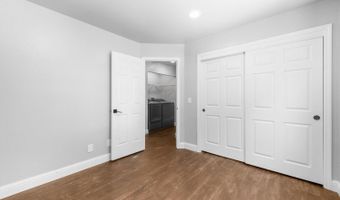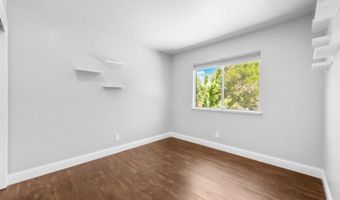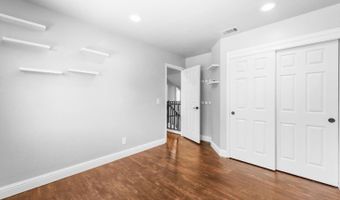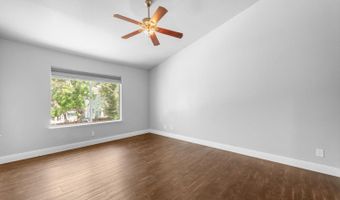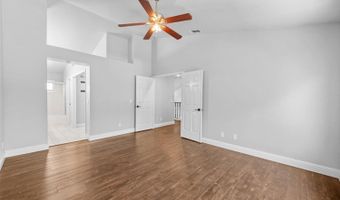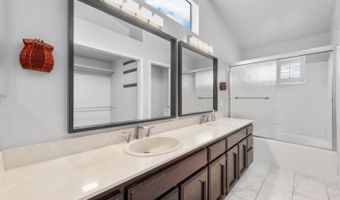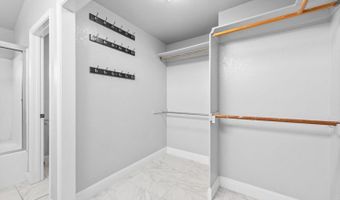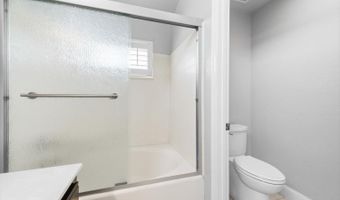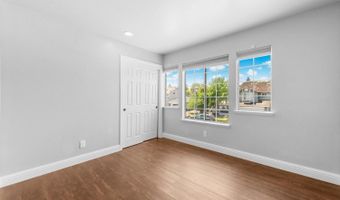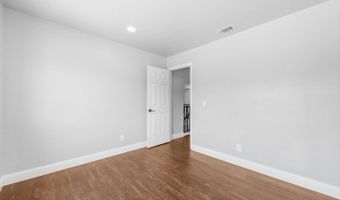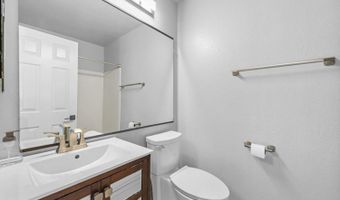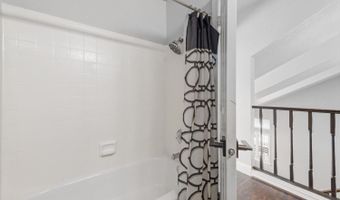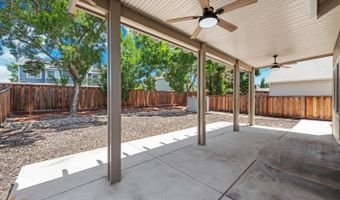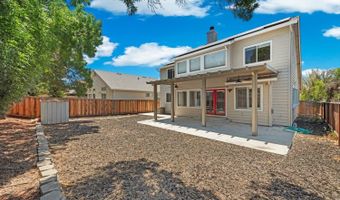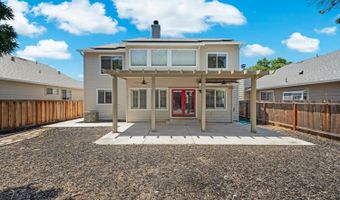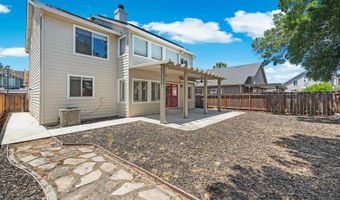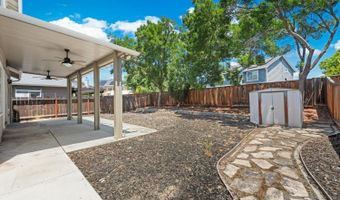5017 Perry Way Antioch, CA 94531
Snapshot
Description
Welcome to this beautifully maintained move-in ready home offering comfort, style, and functionality in a prime location. Step inside to discover soaring vaulted ceilings and a cozy wood-burning fireplace that create an inviting living space. The well-designed layout includes a convenient downstairs bedroom and full bathroom, perfect for guests or multi-generational living. The kitchen is a chef's delight, featuring stainless steel appliances, a center island, a breakfast area, and a pantry cabinet for added storage. Upstairs, the spacious primary suite includes an en-suite bathroom with dual sinks and a walk-in closet, providing a private retreat. Enjoy year-round outdoor living in the backyard, complete with a large covered patio, ceiling fans, and a sprinkler system ready for fresh sod. Solar panels add energy efficiency to this already impressive home. Ideally located near shopping centers, dining, and local parks, this home offers the perfect blend of convenience and comfort.
More Details
Features
History
| Date | Event | Price | $/Sqft | Source |
|---|---|---|---|---|
| Listed For Sale | $630,000 | $336 | eXp Realty of California, Inc |
Nearby Schools
Elementary School Diablo Vista Elementary | 0.3 miles away | KG - 05 | |
Other R. A. A. M. P. Charter Academy | 0.6 miles away | 00 - 00 | |
Middle School Black Diamond Middle | 0.6 miles away | 06 - 08 |
