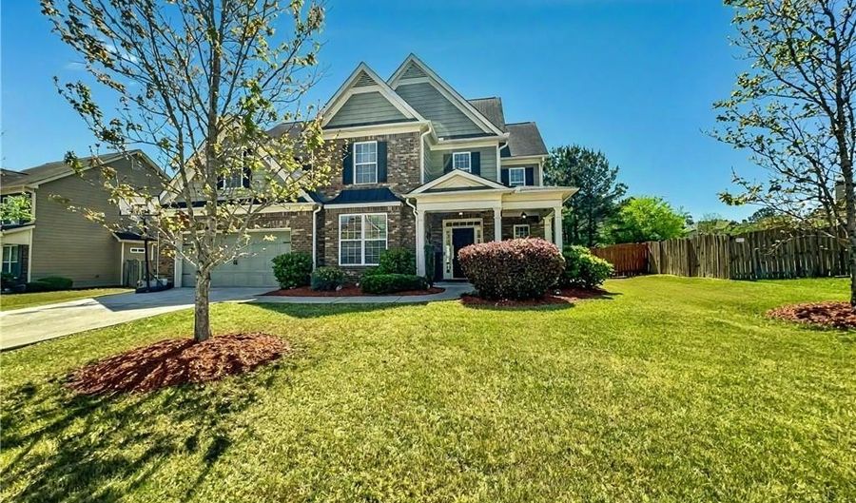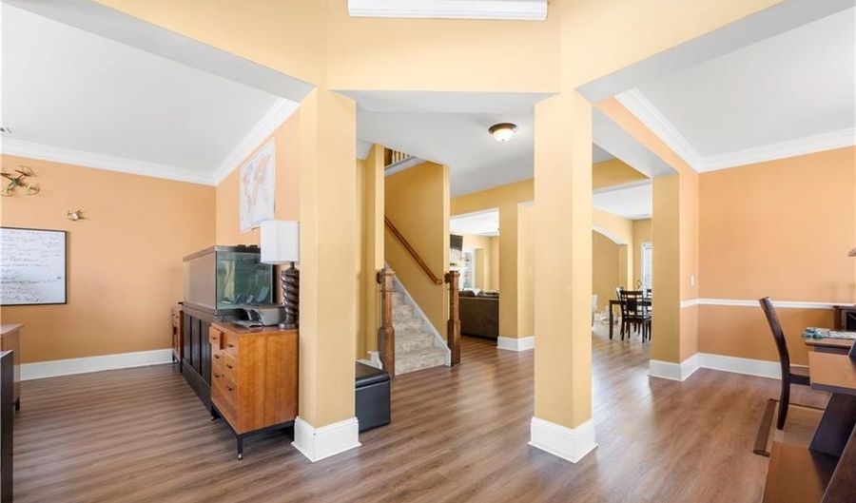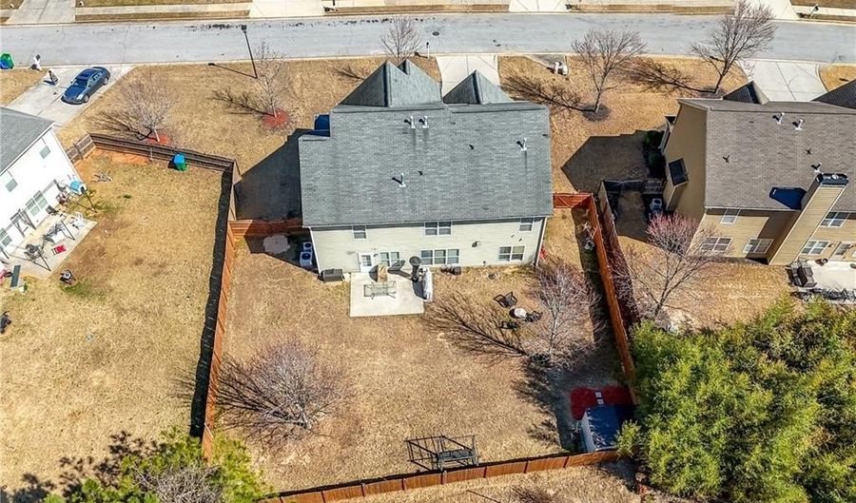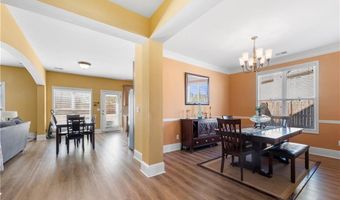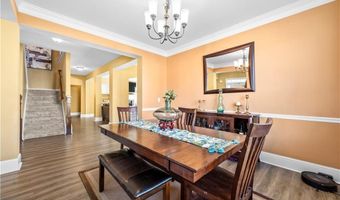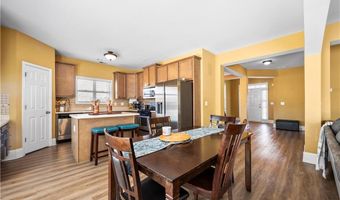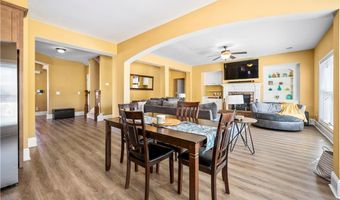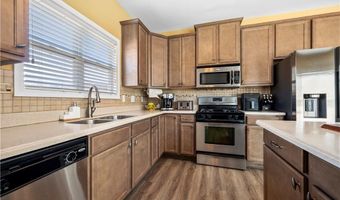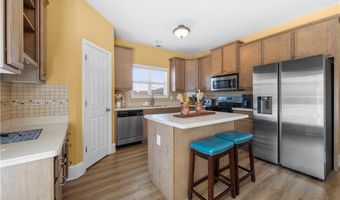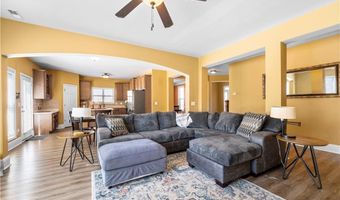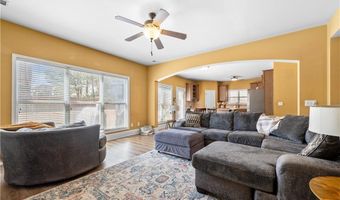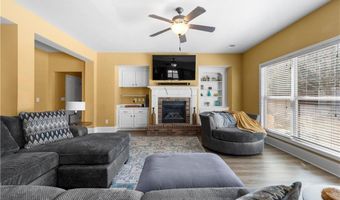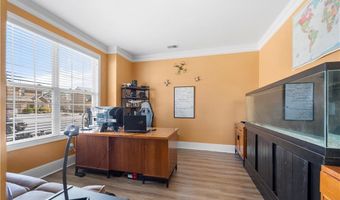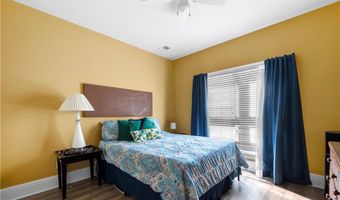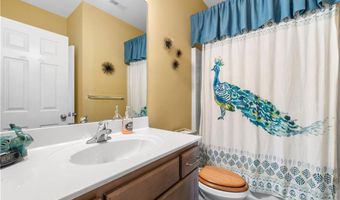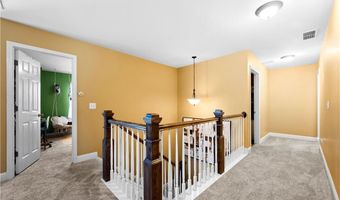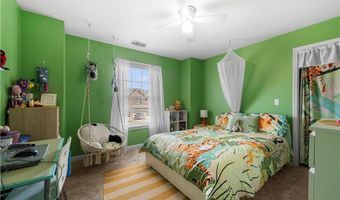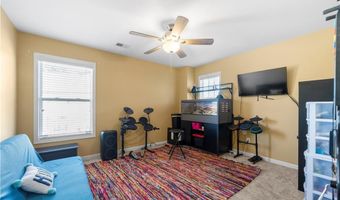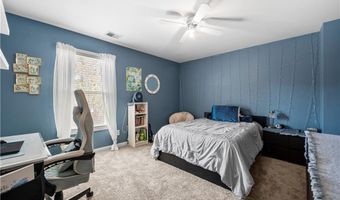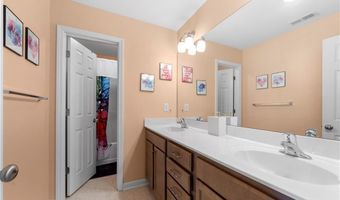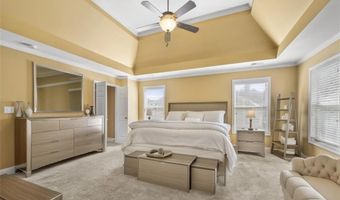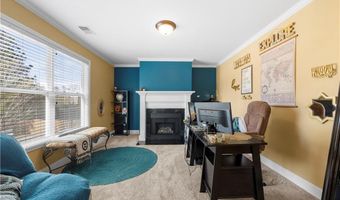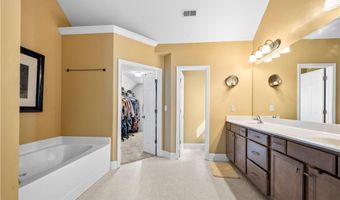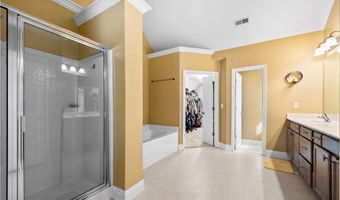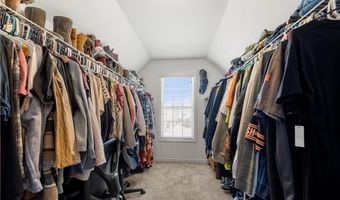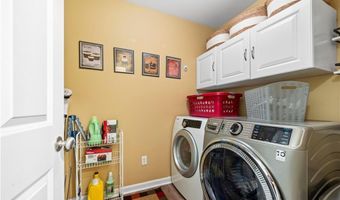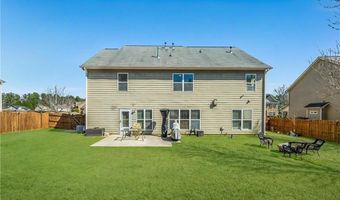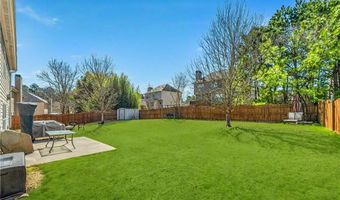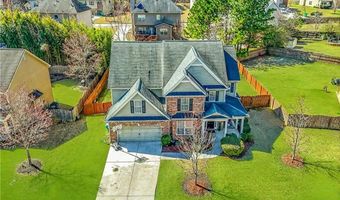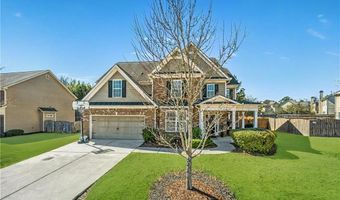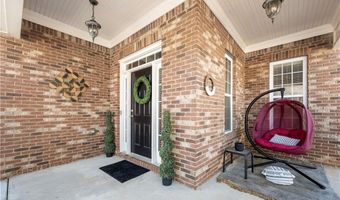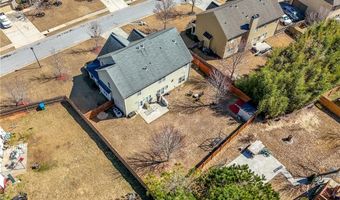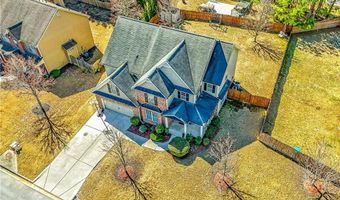5015 Scuppernong Ct Austell, GA 30106
Snapshot
Description
Spacious 5-Bedroom Home in Prime Austell Location. Discover this beautifully designed home in the heart of Austell, offering an exceptional layout and modern comforts. Featuring five bedrooms and three full baths, this home provides ample space for comfortable living. The main level boasts an open floor plan with a bedroom and full bath, ideal for guests or multi-generational living. Enjoy the elegance of separate living and dining rooms, while the open family room with a cozy fireplace offers a seamless view of the fully fenced rear yard. The kitchen flows effortlessly into the family space, creating a perfect setting for entertaining.
Upstairs, the spacious primary suite is a true retreat, complete with a private seating area, fireplace, spa-inspired bath with dual vanities, separate tub and shower, massive walk-in closet, and private water closet. Three additional generously sized bedrooms and another full bath complete the upper level.
Nestled in a sought-after community, residents enjoy a community pool and tot lot. Centrally located, this home offers easy access to Mableton, Powder Springs, Smyrna, and Marietta, putting top-tier shopping, dining, and entertainment just minutes away. With quick access to major highways, you can experience the best of suburban living with the convenience of Atlanta’s highlights—without the congestion.
Down payment assistance, lender credits, and more are available for qualified buyers through our premium lending partners. Don’t miss this incredible opportunity—schedule your private tour today and make this home yours.
More Details
Features
History
| Date | Event | Price | $/Sqft | Source |
|---|---|---|---|---|
| Price Changed | $459,900 -5.18% | $134 | Keller Williams Realty Cityside | |
| Listed For Sale | $485,000 | $142 | Keller Williams Realty Cityside |
Taxes
| Year | Annual Amount | Description |
|---|---|---|
| 2024 | $5,624 |
Nearby Schools
Elementary School Austell Primary School | 0.8 miles away | PK - 01 | |
Middle School Garrett Middle School | 0.9 miles away | 06 - 08 | |
Middle School Cooper Middle School | 1.1 miles away | 06 - 08 |
