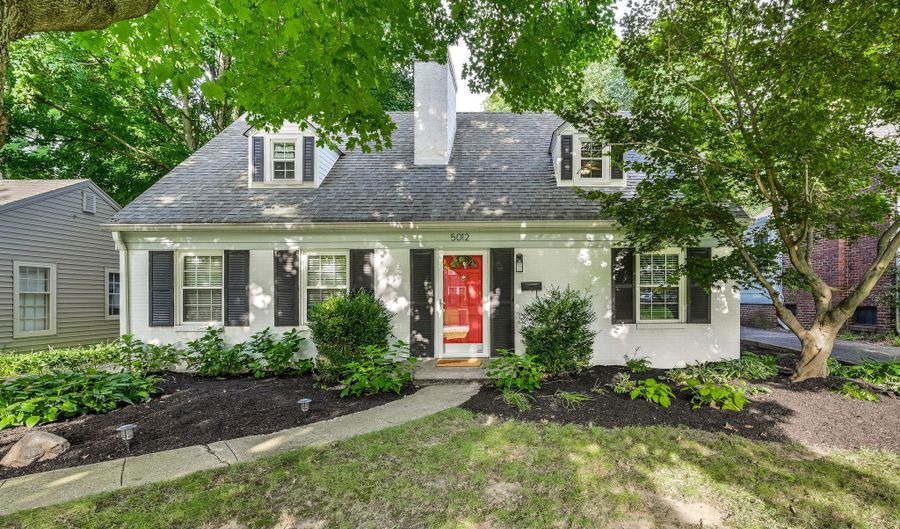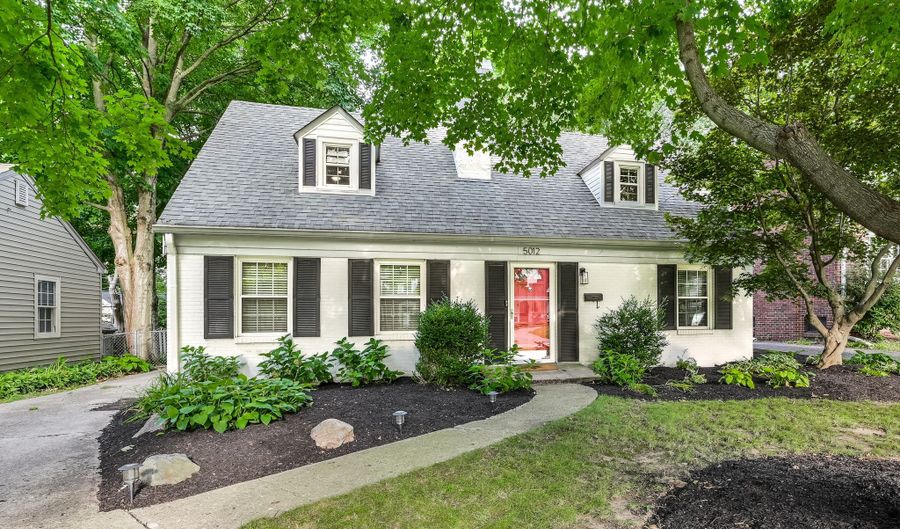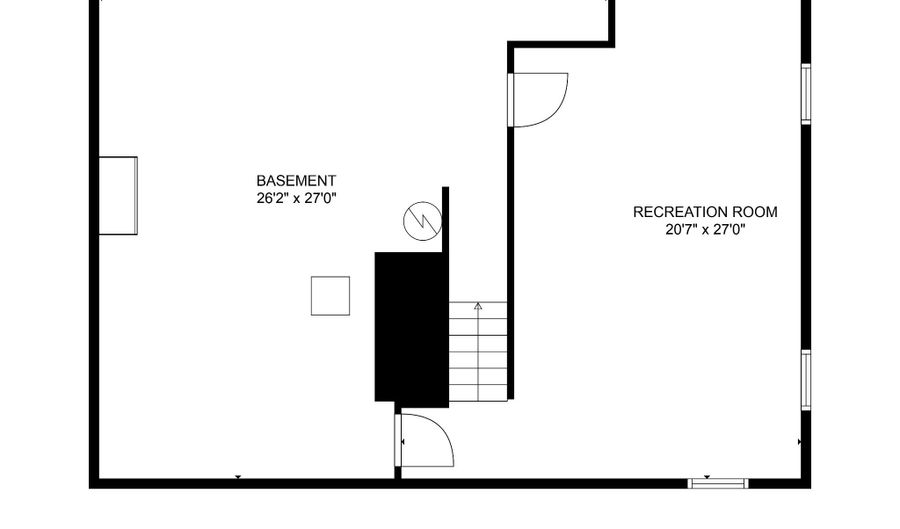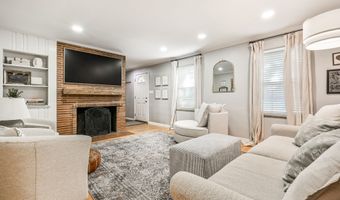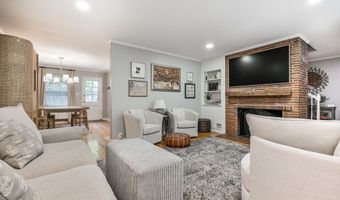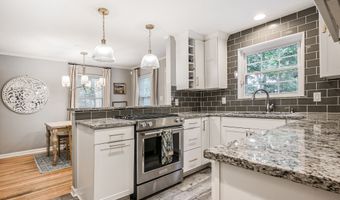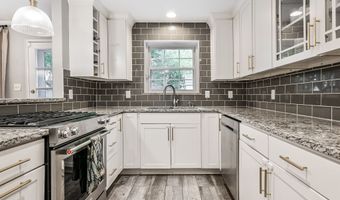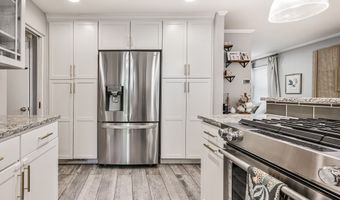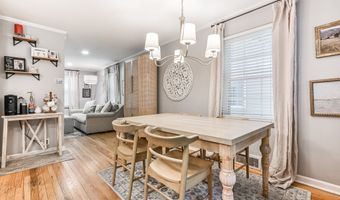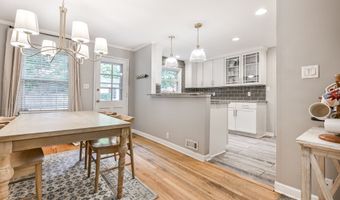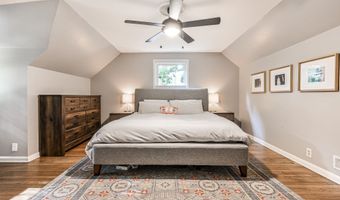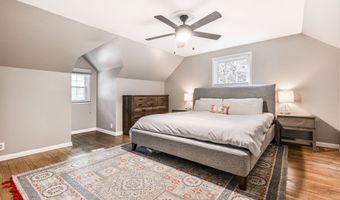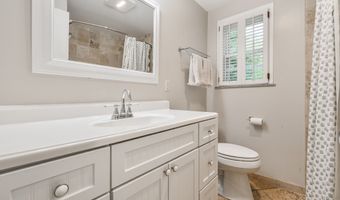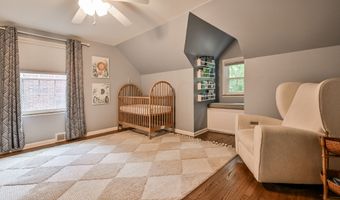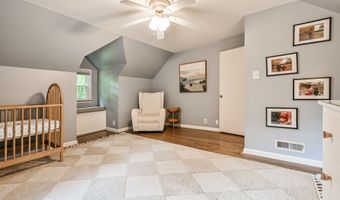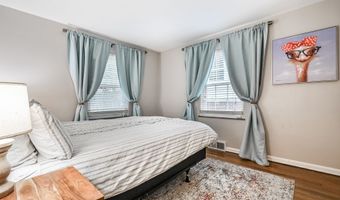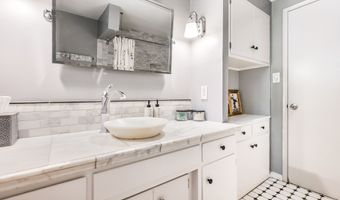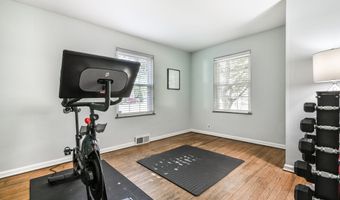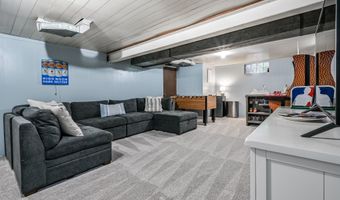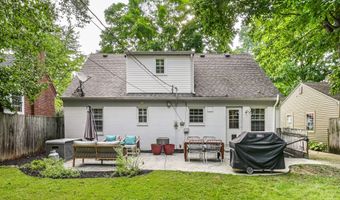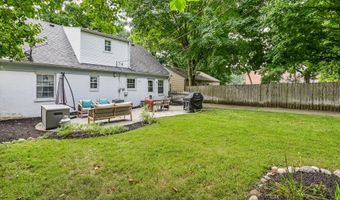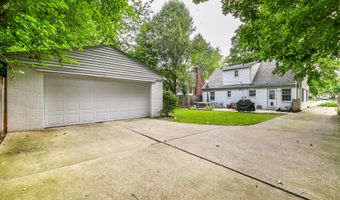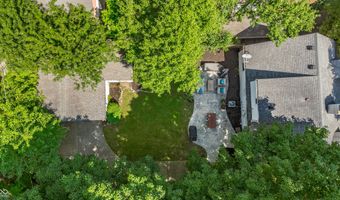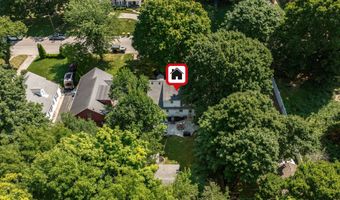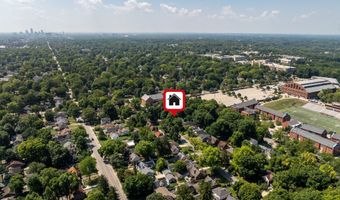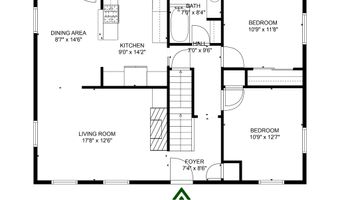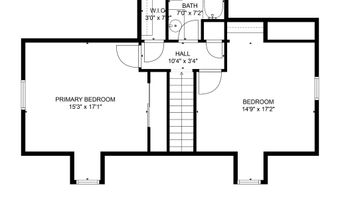5012 Graceland Ave Indianapolis, IN 46208
Snapshot
Description
Fall in LOVE with this adorable Cape Cod home in the heart of Butler-Tarkington, located on a quiet street with neighborhood charm, just steps away from Butler University. Featuring 4 bedrooms, 2 full baths, a 2-car detached garage, and a partially finished basement, which includes extra basement space for storage, hobbies, or future finishing! Upon entry you'll notice hardwood flooring throughout, great room with recessed LED lighting, built-in shelving, and a wood-burning fireplace. You'll love cooking and entertaining in your renovated kitchen offering granite counters, tile backsplash, ample storage, soft-close drawers, a floor-to-ceiling pantry, gas range cooking, and SS appliances. Enjoy relaxing and entertaining in your landscaped backyard with a stamped concrete patio and desirable mature trees offering generous shade on sunny days.Recent updates include: water heater (2022), HVAC (2023), kitchen fridge (2023), and basement carpeting (2022). The 4th bedroom provides a perfect flex space to utilize as a home office, workout space, or creative studio. You're minutes from local restaurants, coffee shops, retail, parks, and so much more. Come see how easily this home could become the backdrop to your best memories; schedule your private showing today!
More Details
Features
History
| Date | Event | Price | $/Sqft | Source |
|---|---|---|---|---|
| Listed For Sale | $549,900 | $192 | Compass Indiana, LLC |
Nearby Schools
Elementary School Mary E Nicholson School 70 | 0.8 miles away | PK - 06 | |
Elementary School James Whitcomb Riley School 43 | 1 miles away | PK - 06 | |
Elementary & Middle School Center For Inquiry Ii | 1.1 miles away | KG - 08 |
