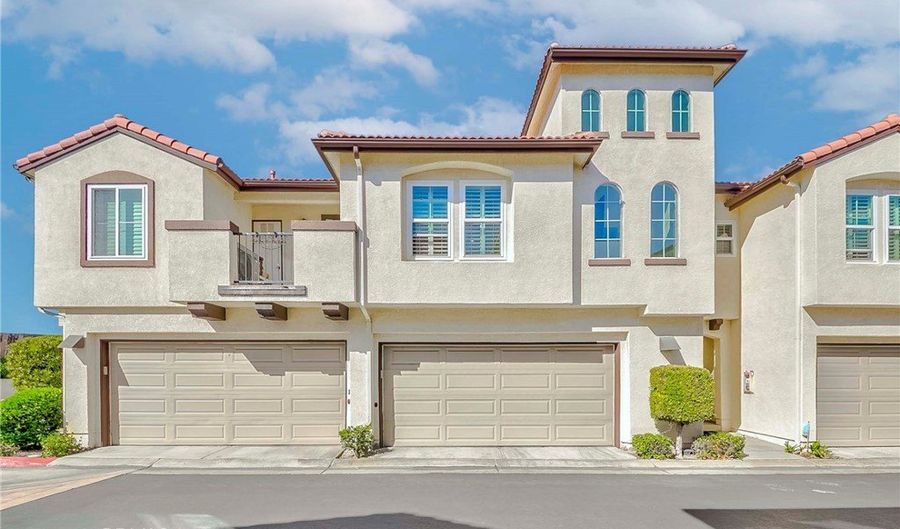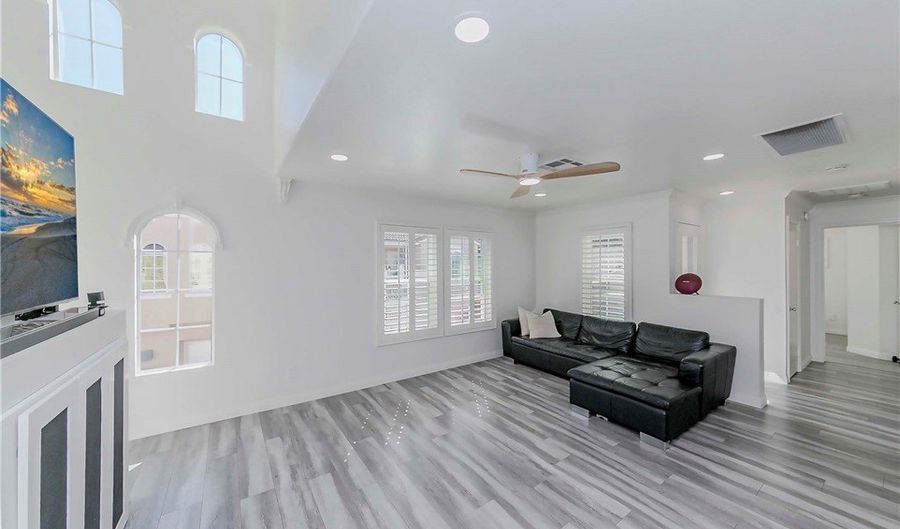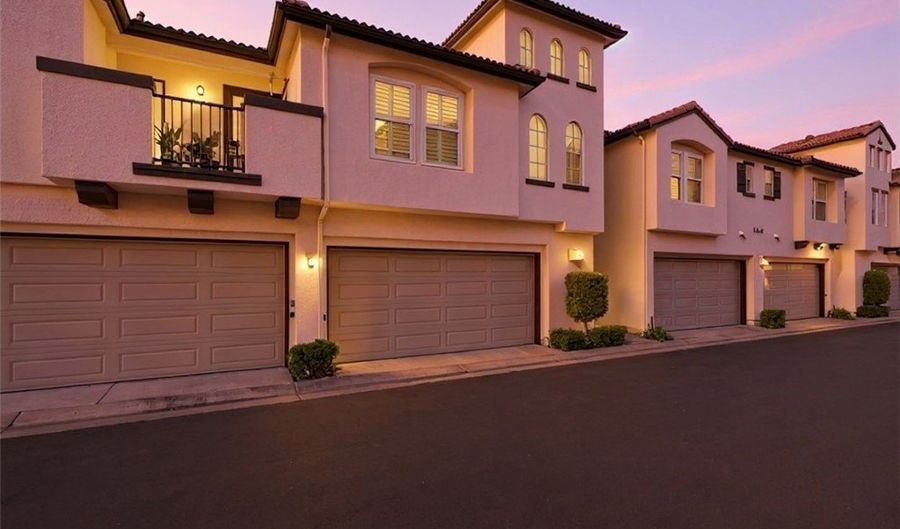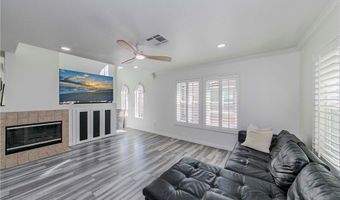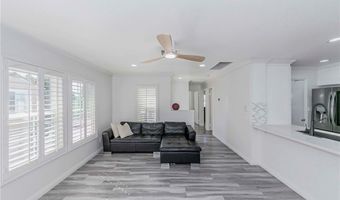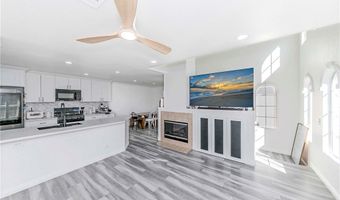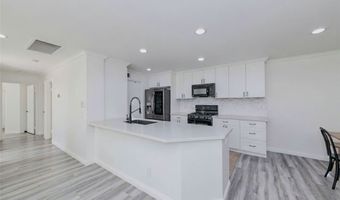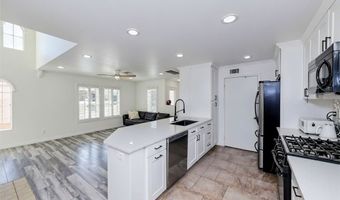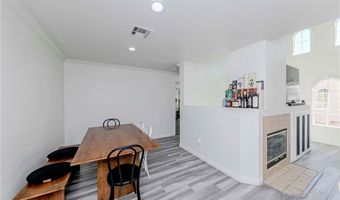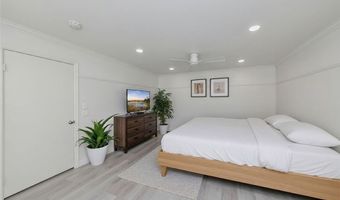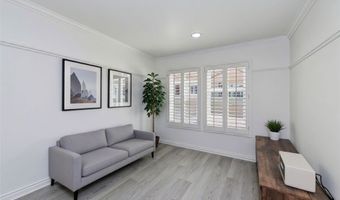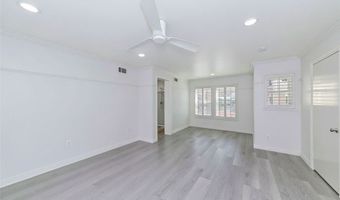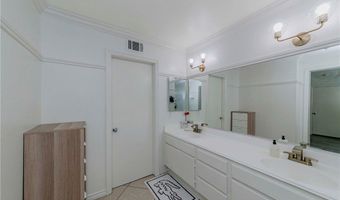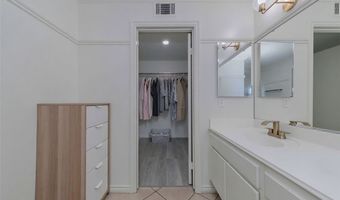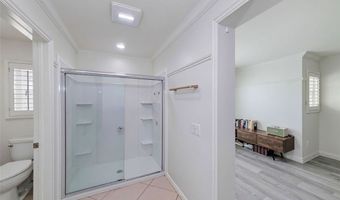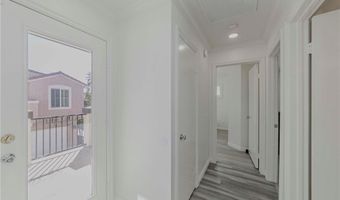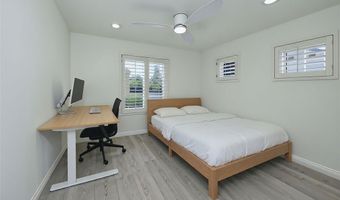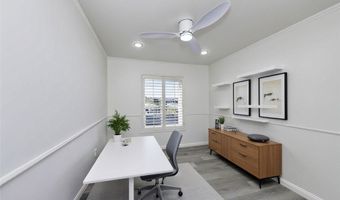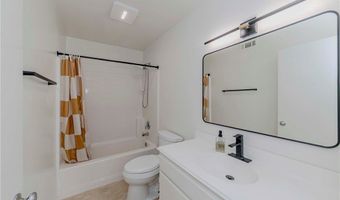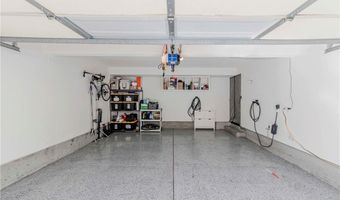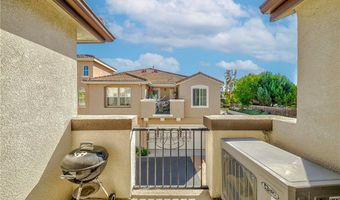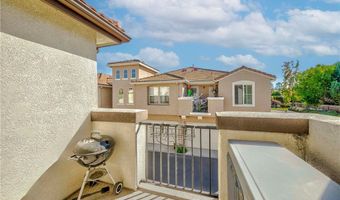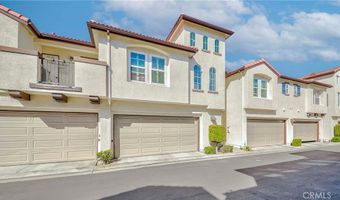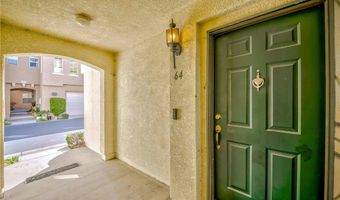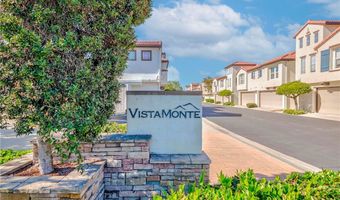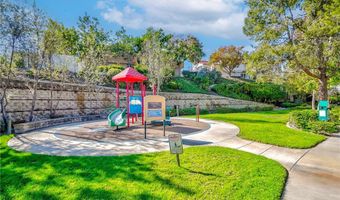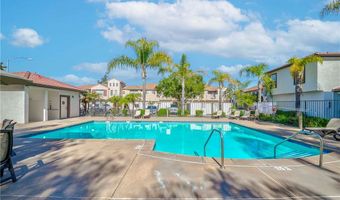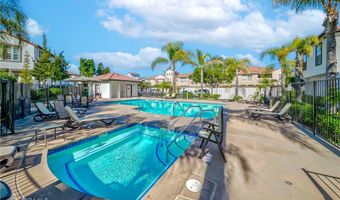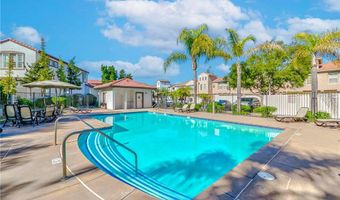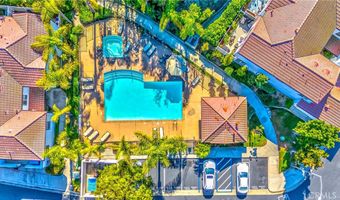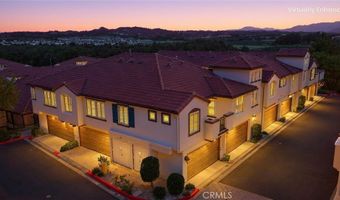5010 Golondrina Way 64Oceanside, CA 92057
Snapshot
Description
Thoughtfully upgraded 3-bedroom, 2-bath home, where modern design meets effortless comfort. Step inside to find a bright, open-concept layout filled with natural light and high-end finishes throughout. Carriage style home with no one above or below.
Enjoy luxury vinyl plank flooring, recessed lighting, and a chef-inspired kitchen featuring sleek quartz countertops, custom cabinetry, plantation shutters throughout, and premium fixtures—perfect for both entertaining and everyday living.
The spacious primary suite serves as a private retreat, offering ample room for a sitting area, home office, or personal gym, along with a beautifully updated ensuite bath boasting designer touches and a spa-like atmosphere.
Two generously sized secondary bedrooms provide versatility for guests, family, or workspace needs.
Additional upgrades include a whole-house water filtration system, an epoxy-coated garage floor, whole house fan, and turnkey, move-in ready condition—every detail thoughtfully curated for comfort and convenience.
Nestled in a highly desirable neighborhood, close to shopping, dining, parks, and top-rated schools, this home perfectly blends modern luxury and everyday functionality.
More Details
Features
History
| Date | Event | Price | $/Sqft | Source |
|---|---|---|---|---|
| Listed For Sale | $689,000 | $470 | First Team Real Estate |
Expenses
| Category | Value | Frequency |
|---|---|---|
| Home Owner Assessments Fee | $330 | Monthly |
Nearby Schools
Elementary School Alamosa Park Elementary | 0.5 miles away | KG - 05 | |
Middle School Roosevelt Middle | 0.7 miles away | 06 - 08 | |
Middle School Cesar Chavez Middle | 0.8 miles away | 06 - 08 |
