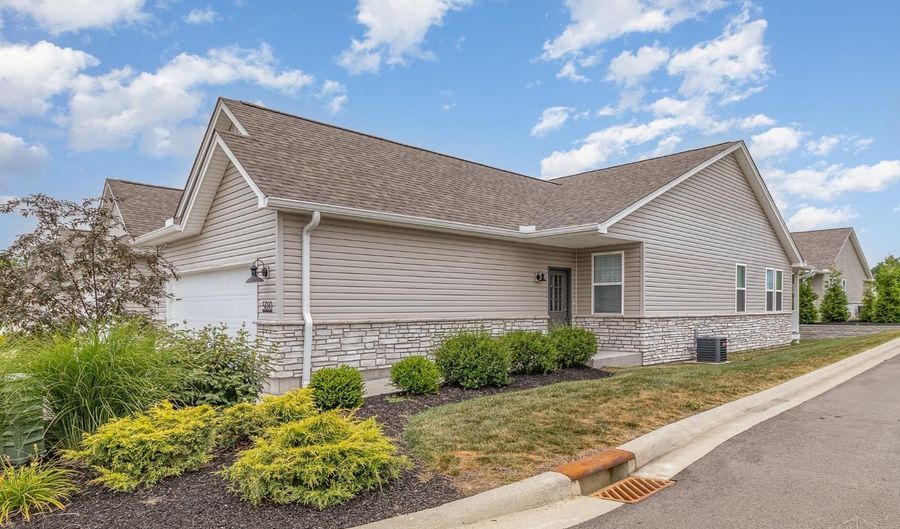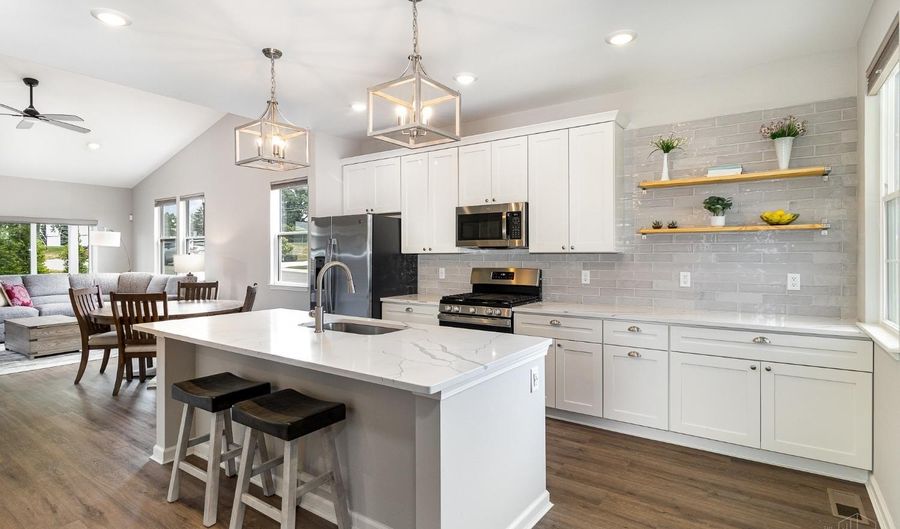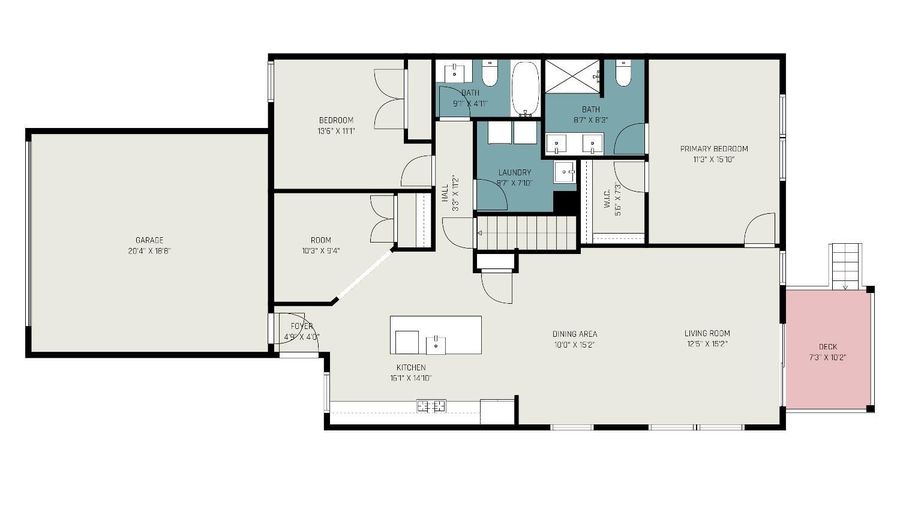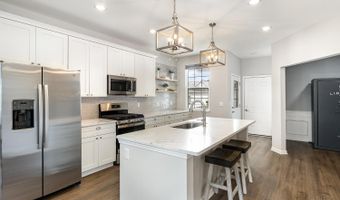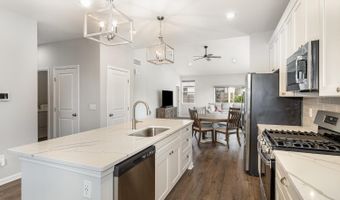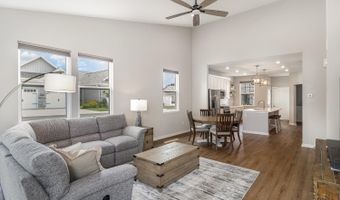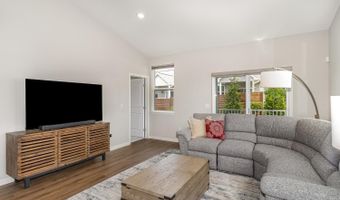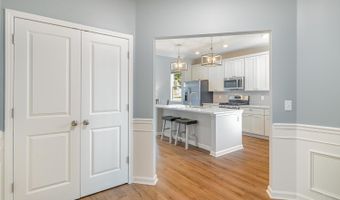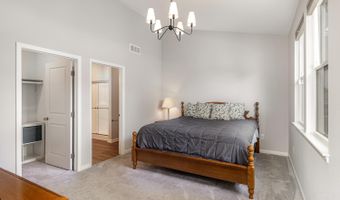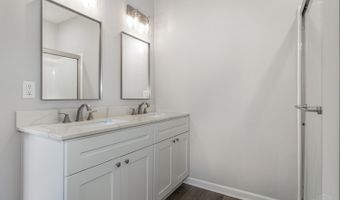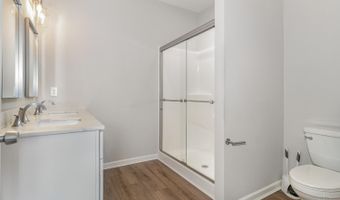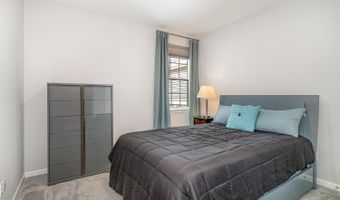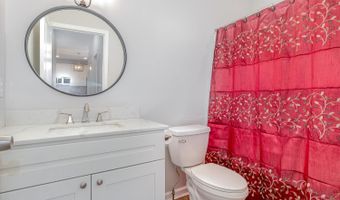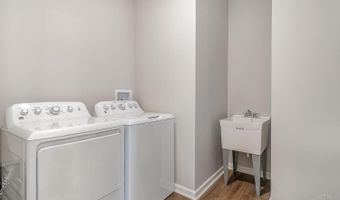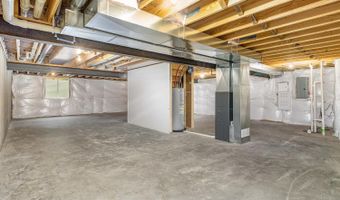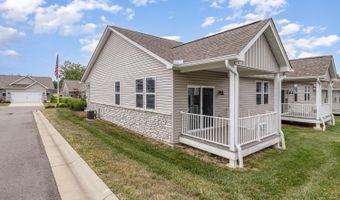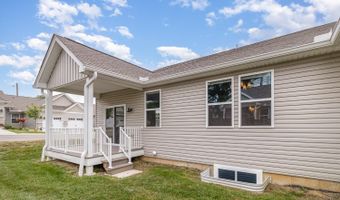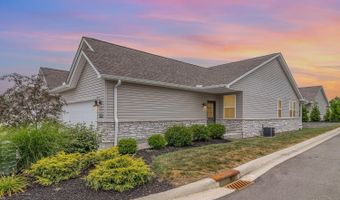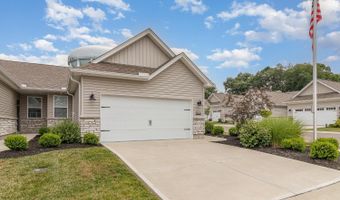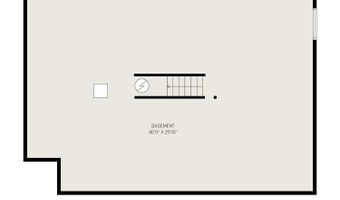5010 Garden Grove Ln Delhi, OH 45238
Snapshot
Description
Like-new, no-step living in this beautifully upgraded ranch-style end-unit condo built in 2023! The sought-after Cypress floorplan offers 2 bedrooms, 2 full baths, a dedicated office/bonus room, laundry and all living space conveniently located on the first floorplus a full unfinished basement ready for your personal touch. Enjoy high-end finishes throughout, including white quartz countertops, 42'' soft-close cabinets with crown molding, luxury vinyl plank flooring, and a spacious primary suite with double vanity quartz bath and shower. The soaring ceilings and open-concept layout create a light-airy feel, with a walkout to the Trex deck and backyard space. Low-maintenance living with modern style and peace of mind!
More Details
Features
History
| Date | Event | Price | $/Sqft | Source |
|---|---|---|---|---|
| Price Changed | $314,900 -3.08% | $242 | RE/MAX Victory + Affiliates | |
| Price Changed | $324,900 -1.52% | $249 | RE/MAX Victory + Affiliates | |
| Listed For Sale | $329,900 | $253 | RE/MAX Victory + Affiliates |
Expenses
| Category | Value | Frequency |
|---|---|---|
| Home Owner Assessments Fee | $250 | Annually |
Nearby Schools
Middle School Delhi Middle School | 0.4 miles away | 06 - 08 | |
Elementary School Covedale Elementary School | 1.3 miles away | PK - 06 | |
Elementary School Delshire Elementary School | 1.3 miles away | KG - 05 |
