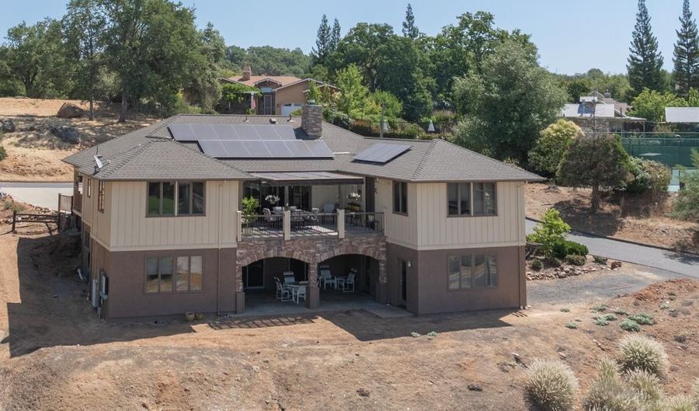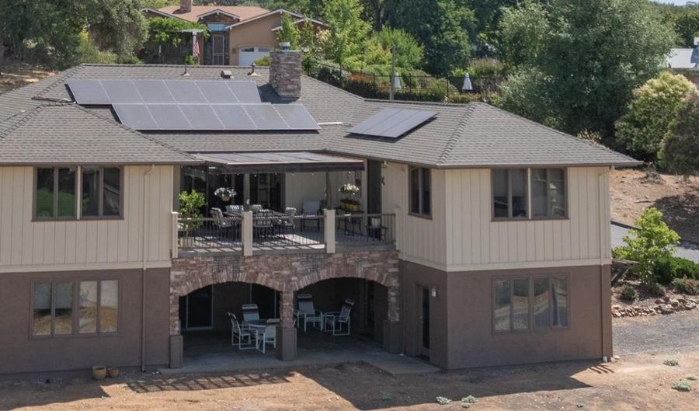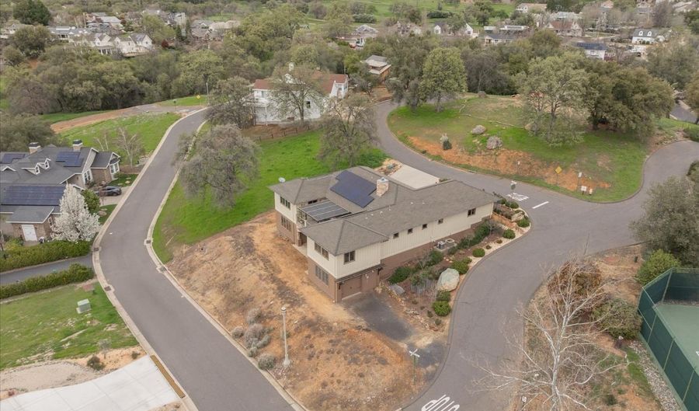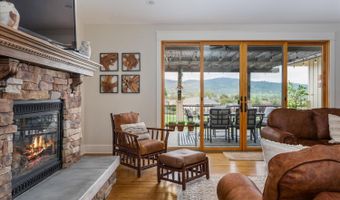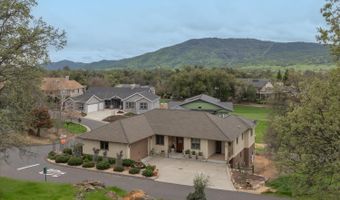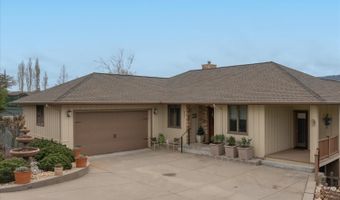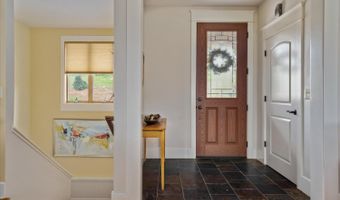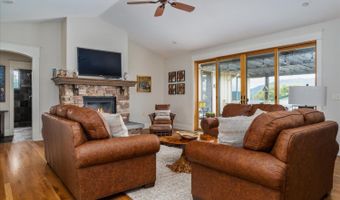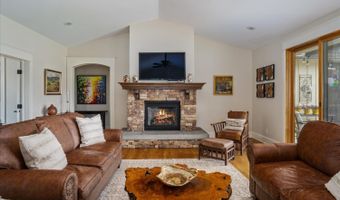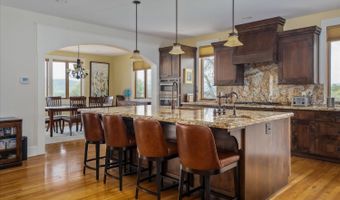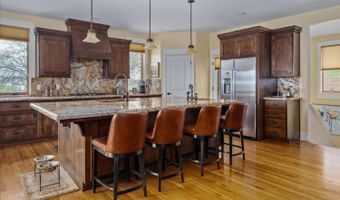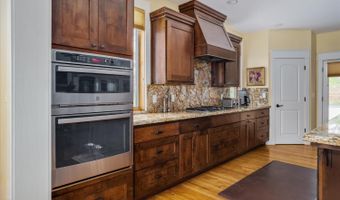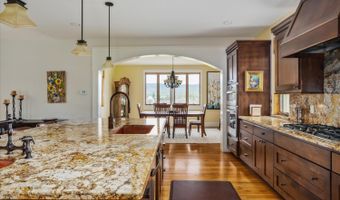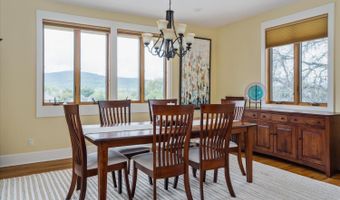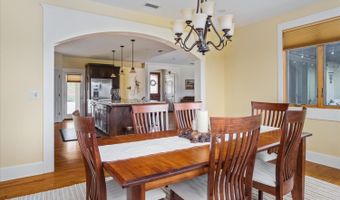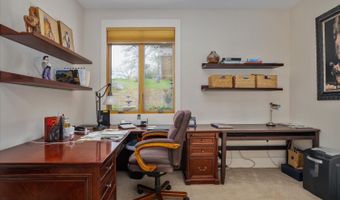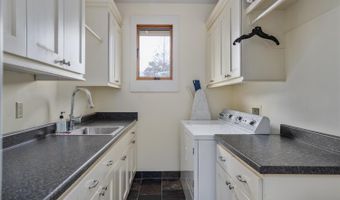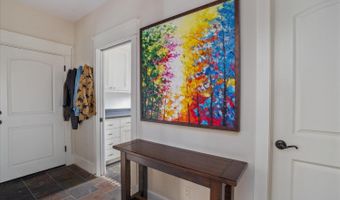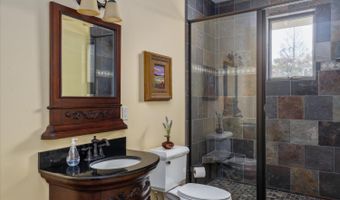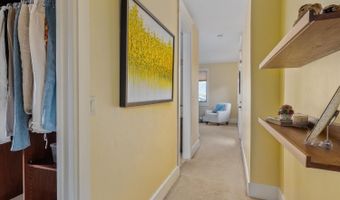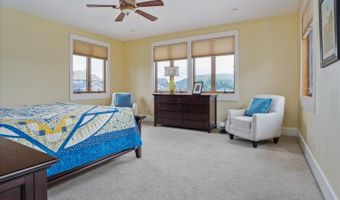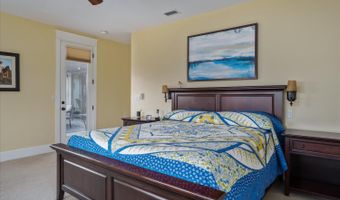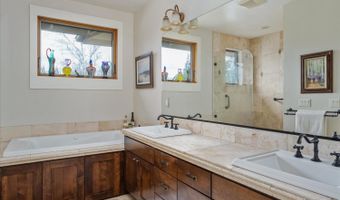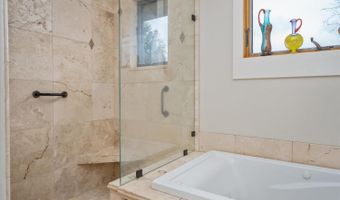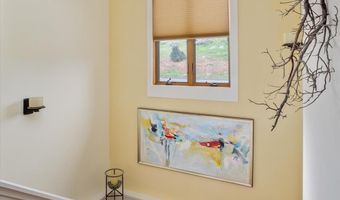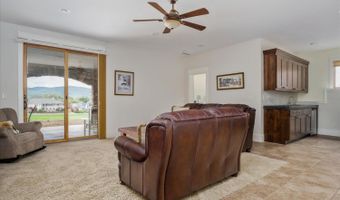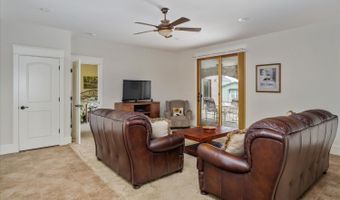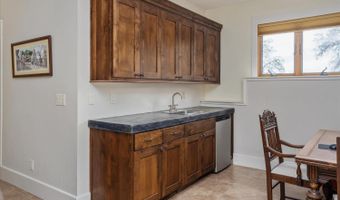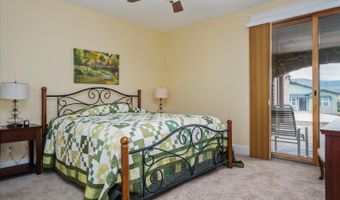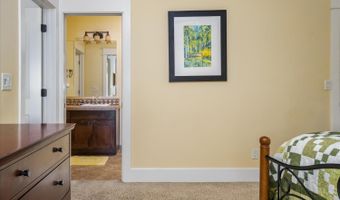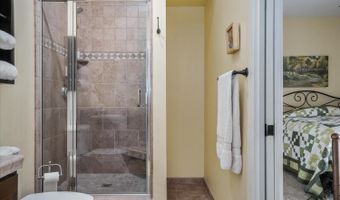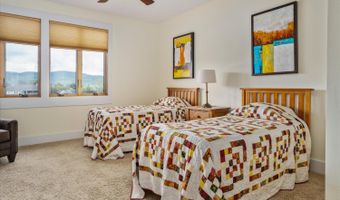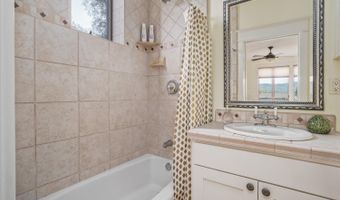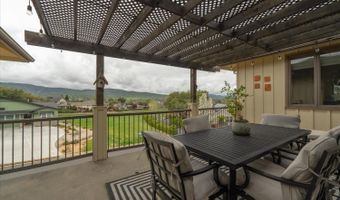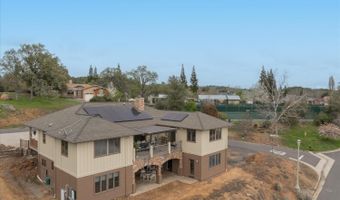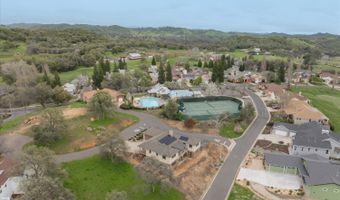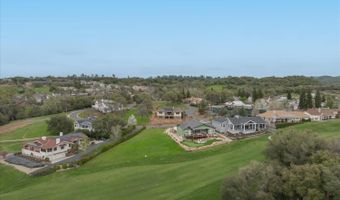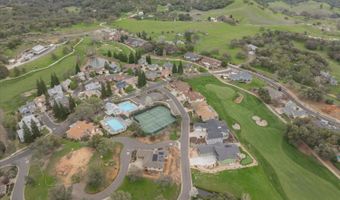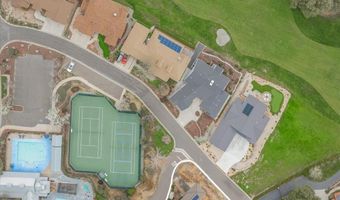501 Rosebush Ct Angels Camp, CA 95222
Snapshot
Description
Discover your dream home in this beautifully designed 3300 square foot residence at Greenhorn Creek Resort that is perfectly situated with views of the golf course and unforgettable sunset. This home features 3 master suites and 4 full baths and oak Hardwood floors. A beautiful Great Room that boasts a gas log fireplace that opens to a deck that showcases panoramic views. The gourmet kitchen, equipped with top of the line G.E. Stainless Steel appliances, stunning Alderwood cabinets, and elegant copper sinks, 9 foot granite island with 2 sinks, that is a chef's delight. Plus, a large formal dining room. The office is off of the Great Room providing a quiet space for productivity. There is also a full bath and laundry room and a beautiful master suite on the main level with access to the deck. The master bath has Travertine flooring, a jetted tub and separate shower, and a large walk-in closet. Downstairs you will find two en-suites bedrooms with a large family room with wet bar separating the 2 bedrooms. Off of the family room you also have a patio that leads you to the separate garage with an adjoining workshop which is 2 unfinished rooms with endless possibilities , such as a gym, apartment, storage , office or workshop. This home features attached two car garage on the main level, a single car garage off of the lower level, On Demand water heater, leased solar panels and leased backup battery, ensuring efficiency and peace of mind. Plus Anderson Windows and Hunter Douglas Blinds. Don't miss opportunity to own a slice of paradise with views that will take your breath away. An appraisal was done 10/24/24 and it came in at $984,250.00
More Details
Features
History
| Date | Event | Price | $/Sqft | Source |
|---|---|---|---|---|
| Listed For Sale | $879,900 | $266 | C-21 Sierra Properties _AC |
Nearby Schools
Middle School Mark Twain Community Day | 0.7 miles away | 07 - 08 | |
Elementary School Mark Twain Elementary | 0.8 miles away | KG - 08 | |
High School Bret Harte Union High | 1.5 miles away | 09 - 12 |
