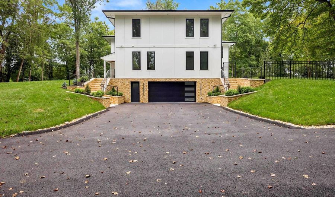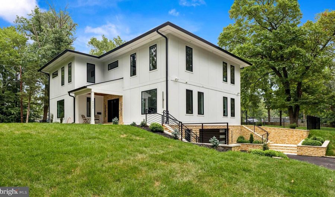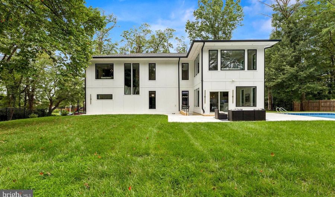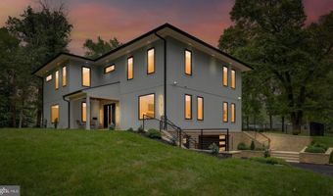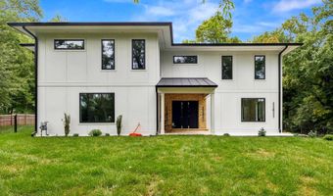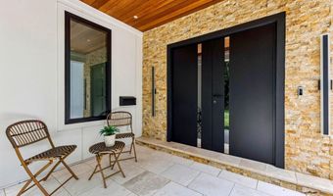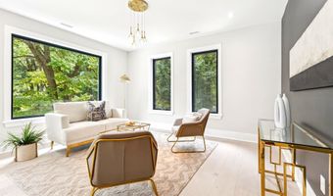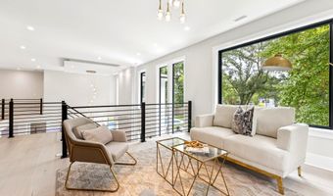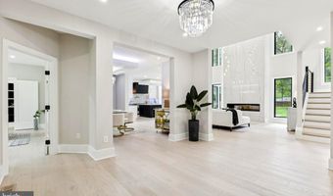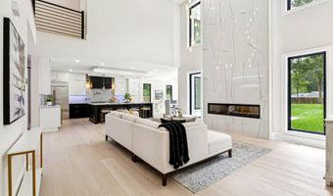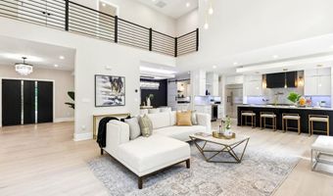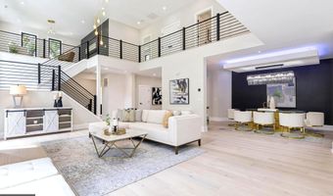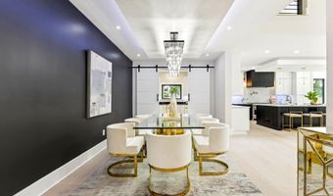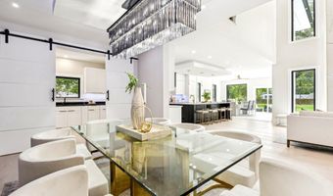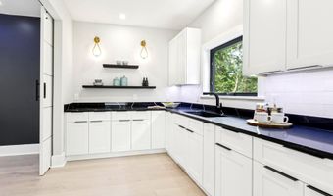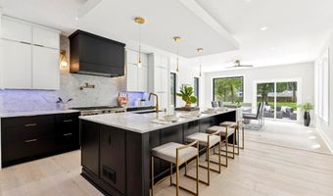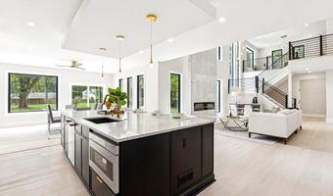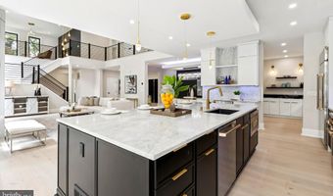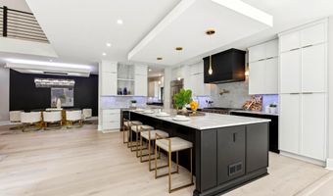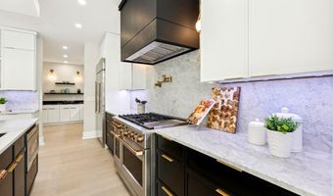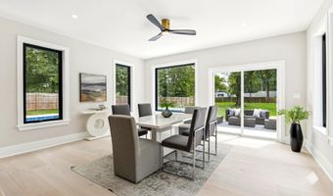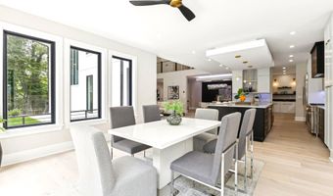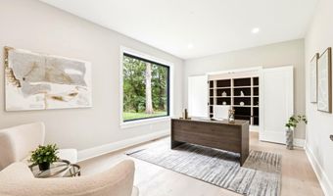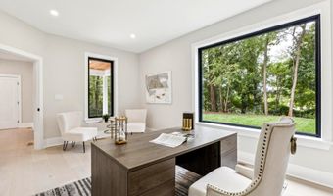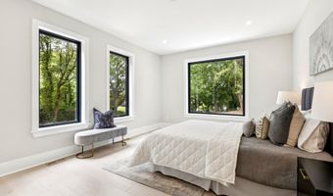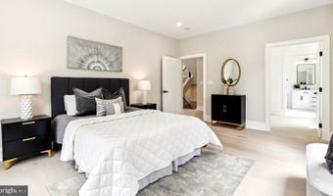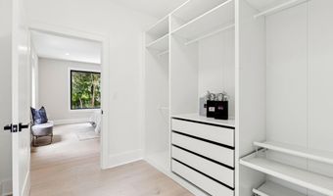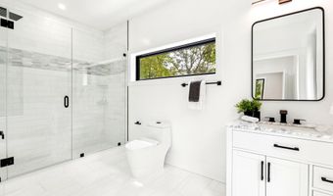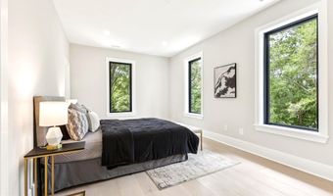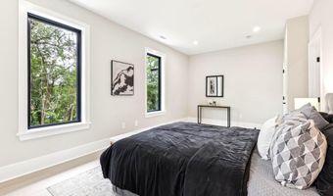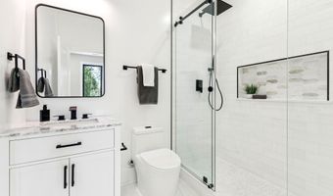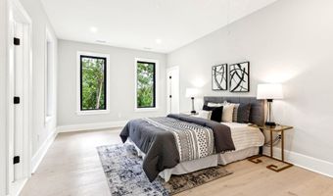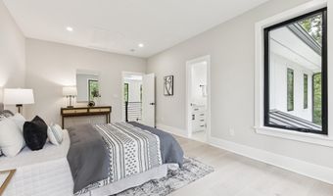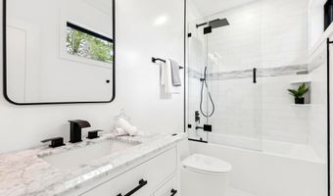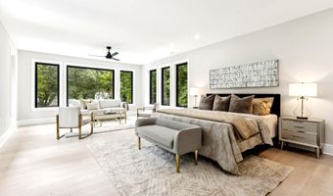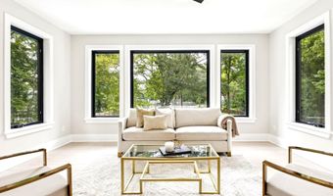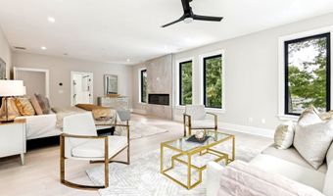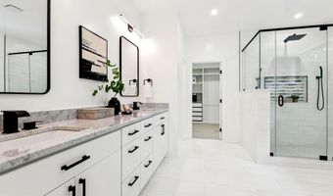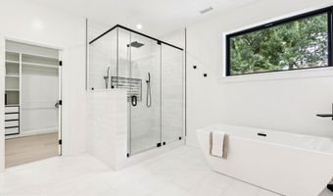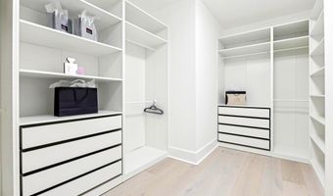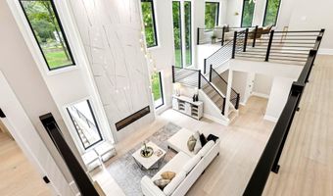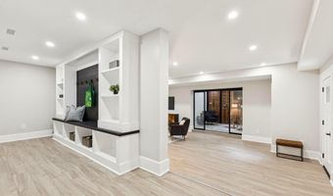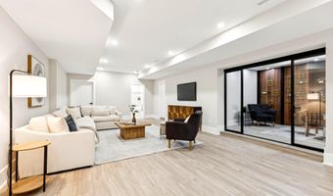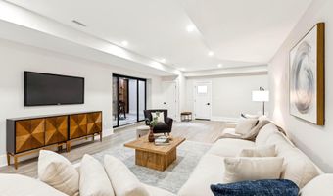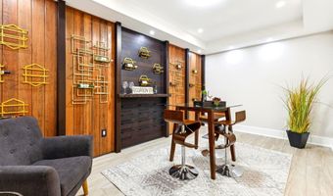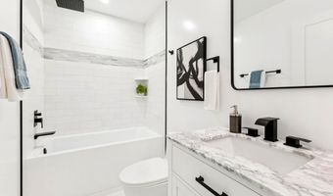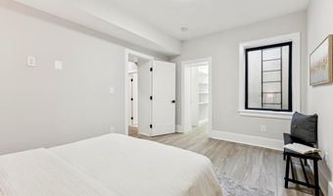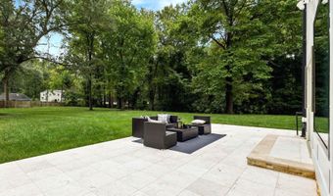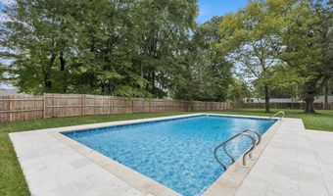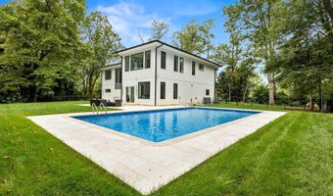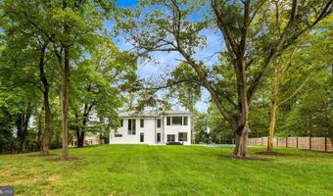5005 RAVENSWORTH Rd Annandale, VA 22003
Snapshot
Description
This custom-crafted urban manor, blending Modern Prairie and Scandinavian Contemporary design, rests on a serene 1.25-acre wooded oasis. Perfectly positioned near key amenities and travel routes, this brand new home offers tranquility, convenience and style.
Enter a grand family room with 19-foot ceilings and expansive floor-to-ceiling windows, where natural light streams in framing inspiring views of the surrounding landscape. The gourmet kitchen features striking marble countertops and backsplash, premium Caf appliances, and a butlers pantry with a farmhouse-chic rolling door. This space flows seamlessly into a formal dining room and a bright breakfast nook overlooking the new vinyl pool and meticulously landscaped grounds. The main level includes a luminous in-law suite, while the upper-level master suite, inspired by nautical elegance--appearing to overlook a sea of perfect green--offers a private retreat. Each bedroom features custom Pax closet systems and full baths with refined marble finishes. A versatile loft overlooking the main level serves as an ideal space for childrens homework or play. The fully finished lower level, accessible via a single silent garage bay, houses an entertainment center, wine room, and a guest bedroom with a full bath, perfect for an au pair or live-in nanny. Additional features include travertine stairs, walkways, patio, and pool area; a new paved driveway for up to 12 cars; durable Hardie Plank exterior; and energy-efficient L.E.D. lighting. Schedule your private tour today.
Open House Showings
| Start Time | End Time | Appointment Required? |
|---|---|---|
| No |
More Details
Features
History
| Date | Event | Price | $/Sqft | Source |
|---|---|---|---|---|
| Listed For Sale | $2,250,000 | $342 | John Frantz Real Estate, Inc. |
Taxes
| Year | Annual Amount | Description |
|---|---|---|
| $15,597 |
Nearby Schools
High School Annandale High | 0.5 miles away | 09 - 12 | |
Elementary School Braddock Elementary | 0.6 miles away | PK - 05 | |
Elementary School Annandale Terrace Elementary | 0.8 miles away | PK - 05 |






