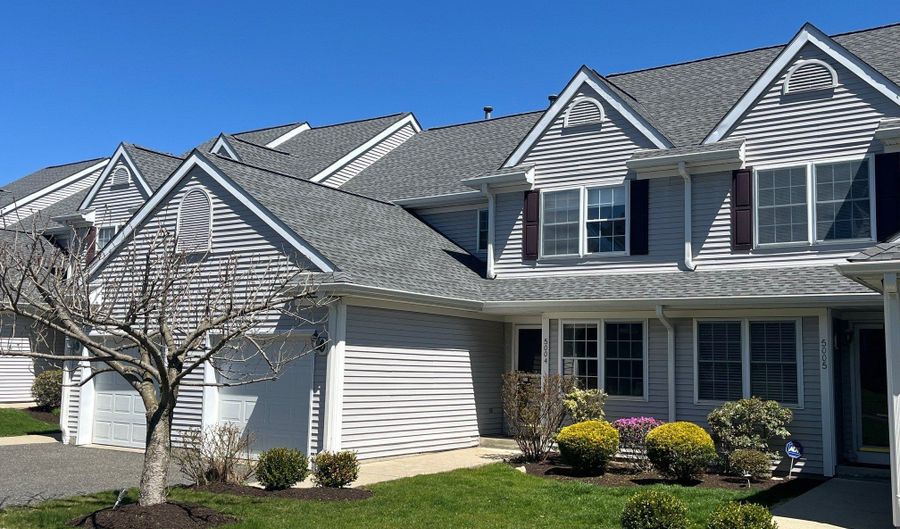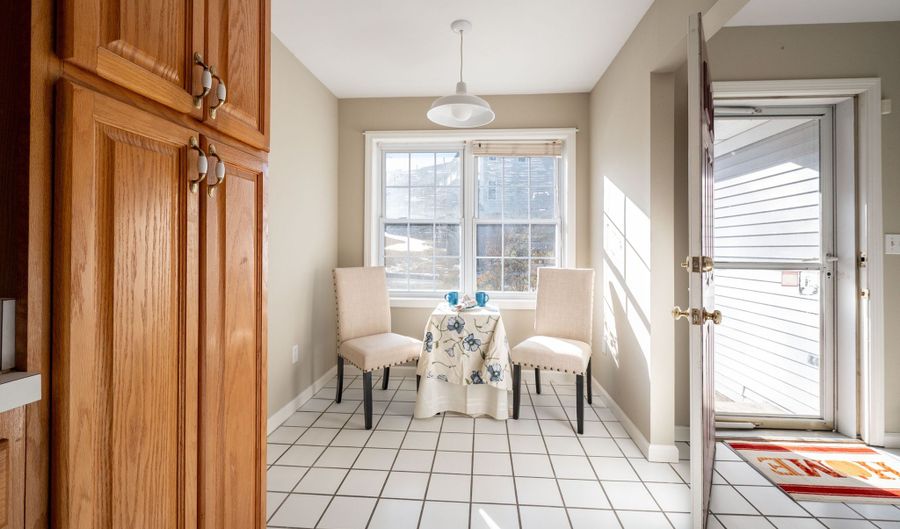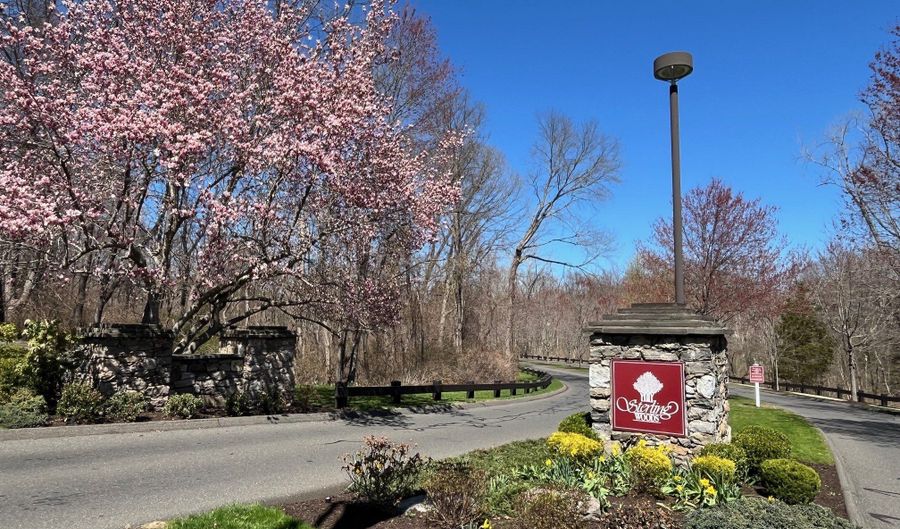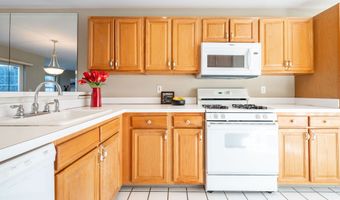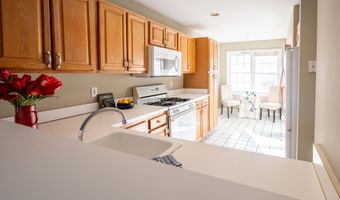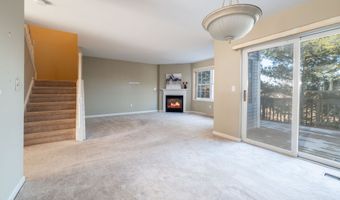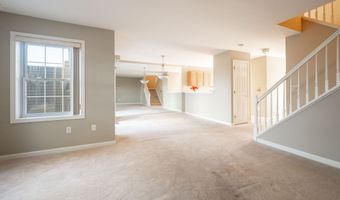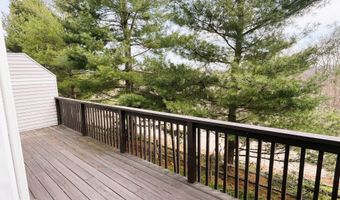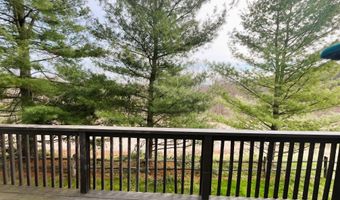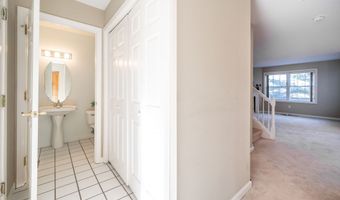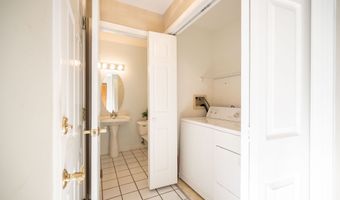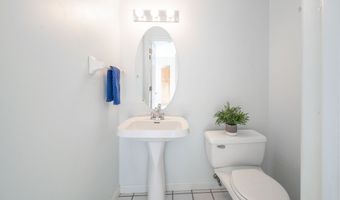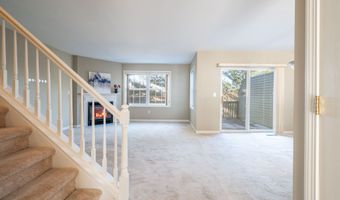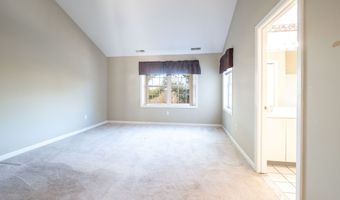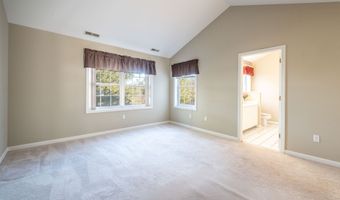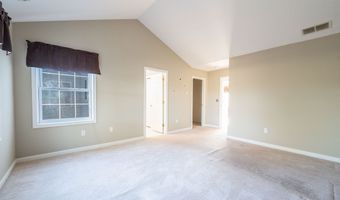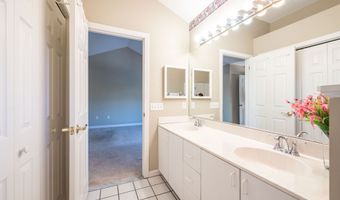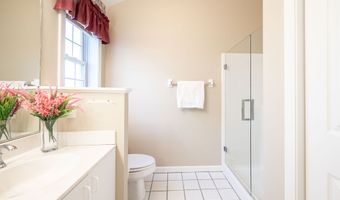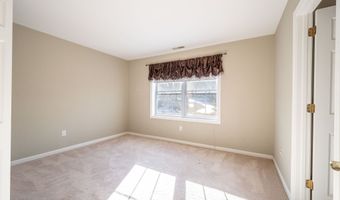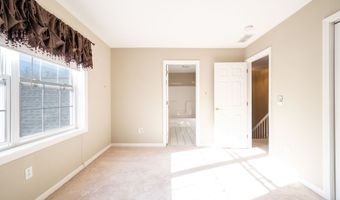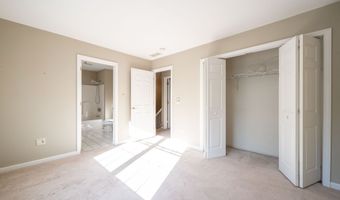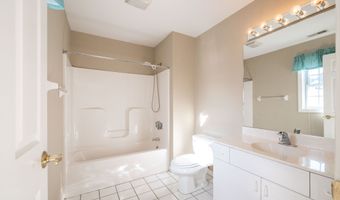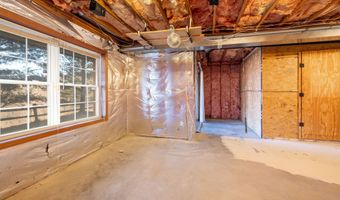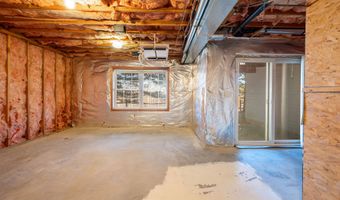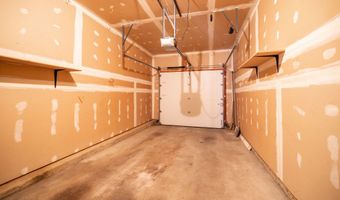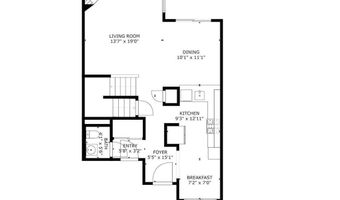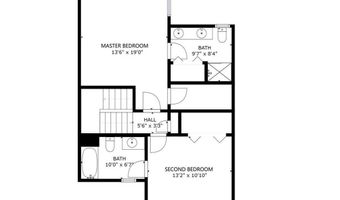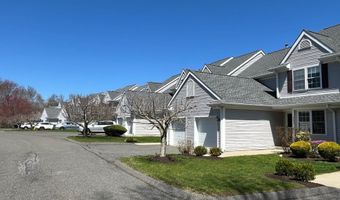5004 Heartwood Ln 5004Danbury, CT 06811
Snapshot
Description
Welcome to Sterling Woods, a desirable, conveniently located community. This Chestnut style unit w/ 2BR and 2 1/2 baths is located on a quiet cul-de-sac street within the complex. Enter the unit with one step up to the main level. The main level has an eat-in kitchen, spacious living and dining area with a cozy gas fireplace and sliders to a private deck. Along with main level laundry, powder room and garage access. Upstairs you will find a large Primary bedroom suite with vaulted ceilings, walk-in closet and a full bath. The second bedroom has its own full bath. The walk-out lower level is studded and insulated, just waiting to be finished to suit your needs. It has sliders to a patio which backs up to a private wooded area. The community is well maintained and residents can enjoy the amenities including a swimming pool, club house, fitness center, walking trails and play area. Sterling Woods is conveniently located to dining, shopping and commuting routes. Come experience a new lifestyle!
More Details
Features
History
| Date | Event | Price | $/Sqft | Source |
|---|---|---|---|---|
| Listed For Sale | $475,000 | $335 | Keller Williams Realty |
Expenses
| Category | Value | Frequency |
|---|---|---|
| Home Owner Assessments Fee | $562 | Monthly |
Nearby Schools
Elementary School Stadley Rough School | 0.3 miles away | KG - 05 | |
Elementary School Great Plain School | 1.2 miles away | PK - 05 | |
Middle School Broadview Middle School | 2.2 miles away | 06 - 08 |
