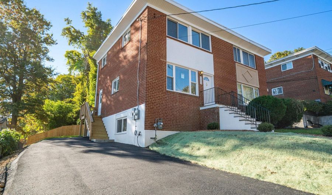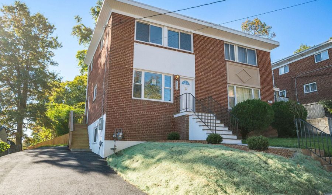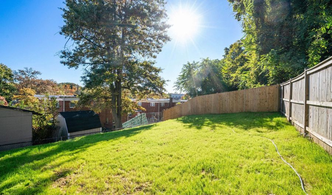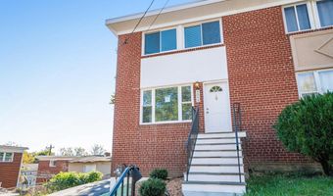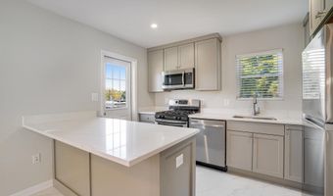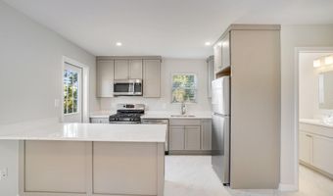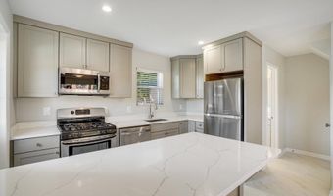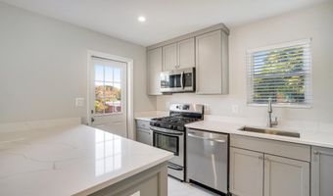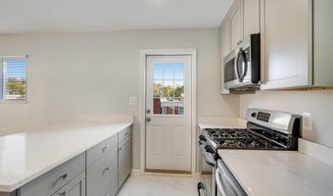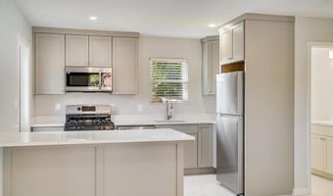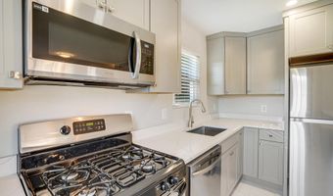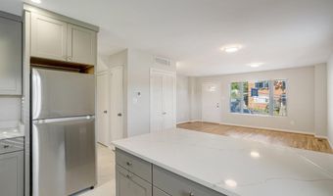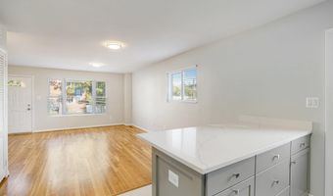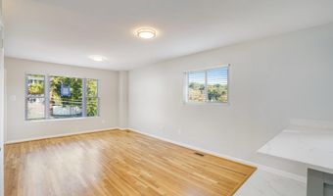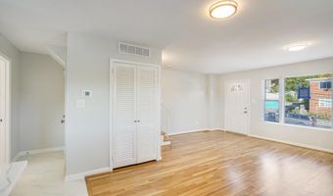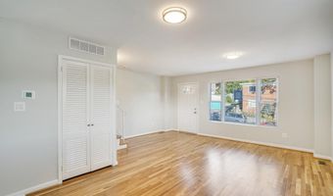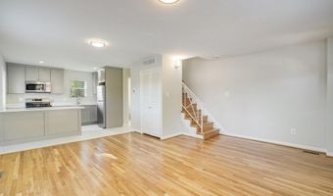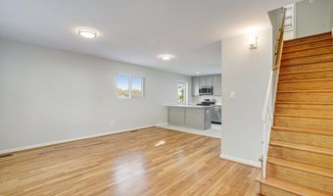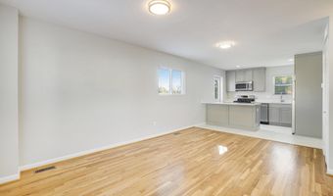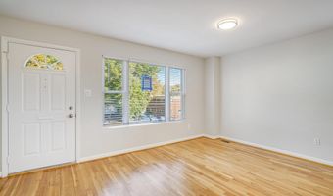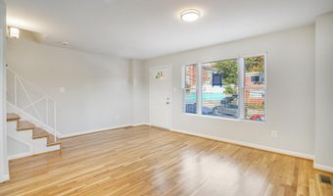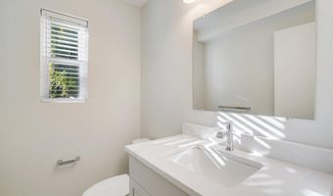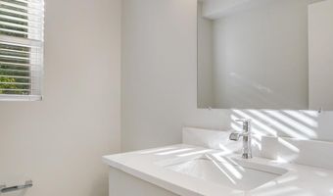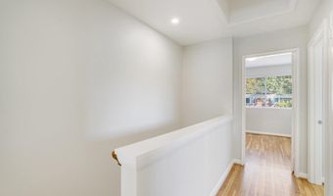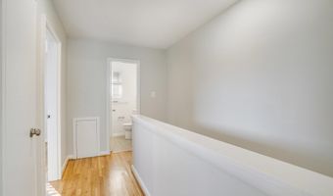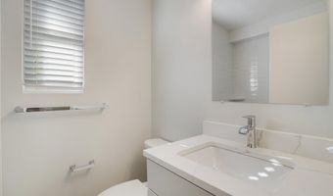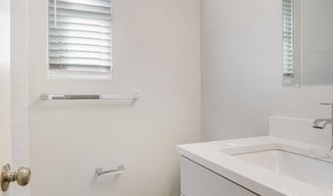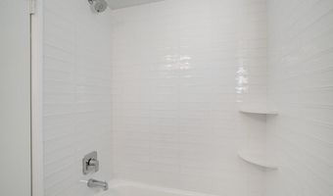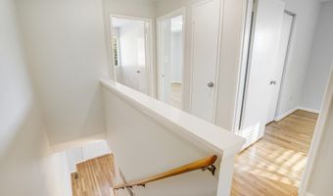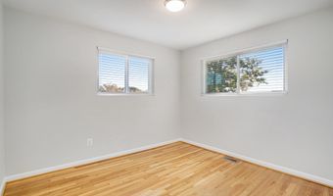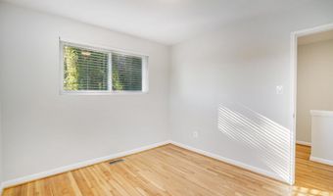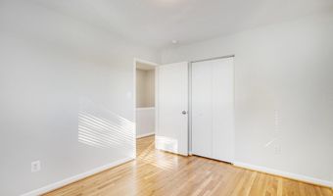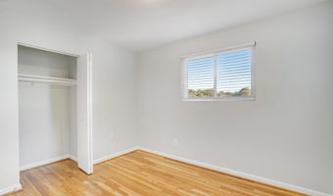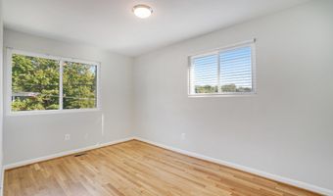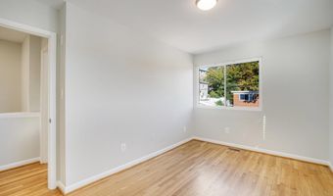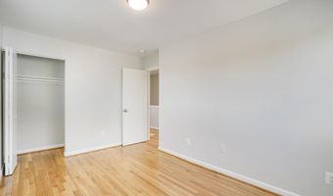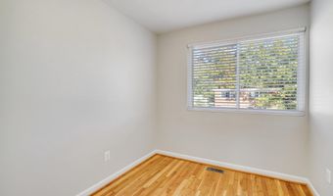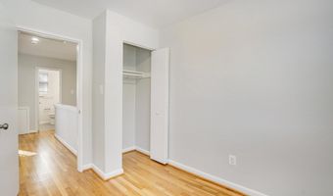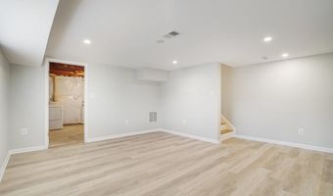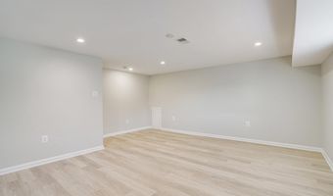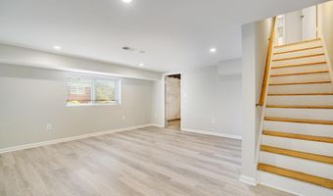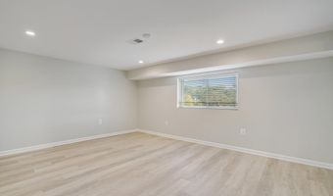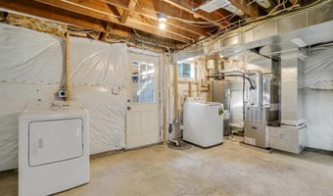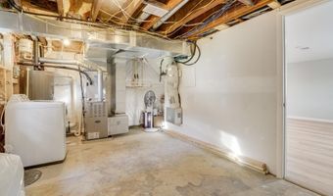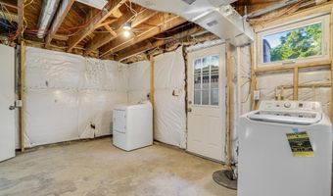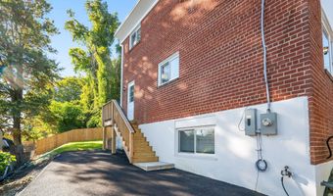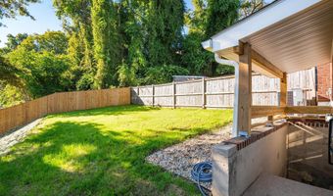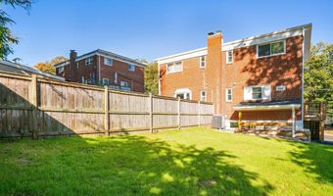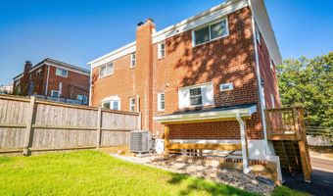5004 8TH Rd S Arlington, VA 22204
Price
$3,300/mo
Listed On
Type
For Rent
Status
Active
3 Beds
2 Bath
1566 sqft
For Rent $3,300/mo
Snapshot
Type
For Sale
Category
Rent
Property Type
Residential Lease
Property Subtype
Single Family Attached
MLS Number
VAAR2049980
Parcel Number
Property Sqft
1,566 sqft
Lot Size
0.08 acres
Year Built
1956
Year Updated
Bedrooms
3
Bathrooms
2
Full Bathrooms
1
3/4 Bathrooms
0
Half Bathrooms
1
Quarter Bathrooms
0
Lot Size (in sqft)
3,484.8
Price Low
-
Room Count
-
Building Unit Count
-
Condo Floor Number
-
Number of Buildings
-
Number of Floors
0
Parking Spaces
3
Subdivision Name
Barcroft
Special Listing Conditions
Auction
Bankruptcy Property
HUD Owned
In Foreclosure
Notice Of Default
Probate Listing
Real Estate Owned
Short Sale
Third Party Approval
Description
Newly Renovated Home in Prime Location – Perfect for Commuters!
This fully renovated home boasts a stylish open floor plan with beautiful hardwood floors throughout. With plenty of storage space and a washer and dryer included, it’s designed for modern convenience. The property features ample driveway parking as well as off-street parking for extra ease.
Located just steps away from a bus stop, only a few miles from the nearest metro station, and close to major commuting routes, this home is a commuter's dream. Plus, it’s just 5 miles from DCA airport, making travel effortless. Ideal for anyone seeking comfort and convenience in a prime location!
More Details
MLS Name
Bright MLS
Source
listhub
MLS Number
VAAR2049980
URL
MLS ID
TRENDPA
Virtual Tour
PARTICIPANT
Name
Jackie Eul
Primary Phone
(703) 896-5869
Key
3YD-TRENDPA-3055981
Email
jackie@jdehomes.com
BROKER
Name
Samson Properties
Phone
(703) 896-5869
OFFICE
Name
Samson Properties
Phone
(703) 378-8810
Copyright © 2025 Bright MLS. All rights reserved. All information provided by the listing agent/broker is deemed reliable but is not guaranteed and should be independently verified.
Features
Basement
Dock
Elevator
Fireplace
Greenhouse
Hot Tub Spa
New Construction
Pool
Sauna
Sports Court
Waterfront
Appliances
Dishwasher
Dryer
Microwave
Range
Range - Gas
Refrigerator
Washer
Architectural Style
Colonial
Construction Materials
Brick
Cooling
Central A/C
Heating
Central Furnace
Interior
Combination Kitchen/Living
Floor Plan - Open
Window Treatments
Parking
Driveway
Rooms
Basement
Bathroom 1
Bathroom 2
Bedroom 1
Bedroom 2
Bedroom 3
History
| Date | Event | Price | $/Sqft | Source |
|---|---|---|---|---|
| Listed For Rent | $3,300 | $2 | Samson Properties |
Taxes
| Year | Annual Amount | Description |
|---|---|---|
| $0 |



By pressing request info, you agree that Residential and real estate professionals may contact you via phone/text about your inquiry, which may involve the use of automated means.
