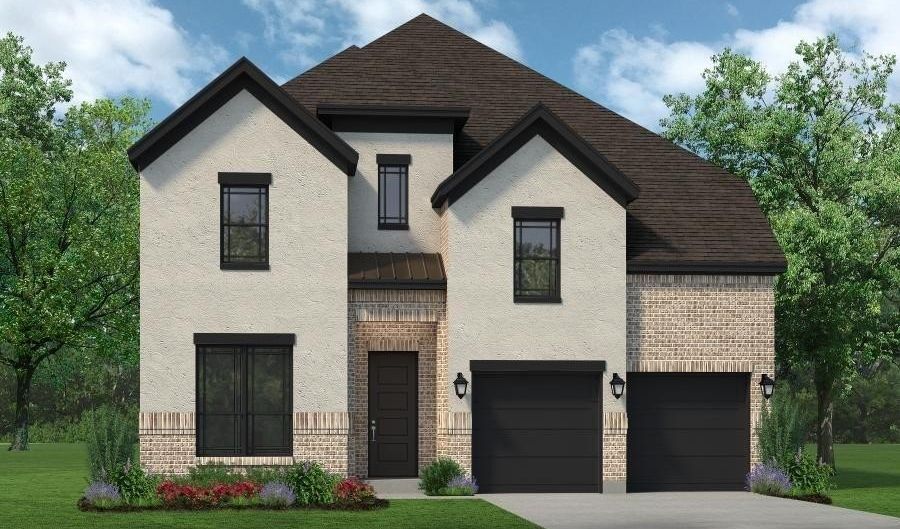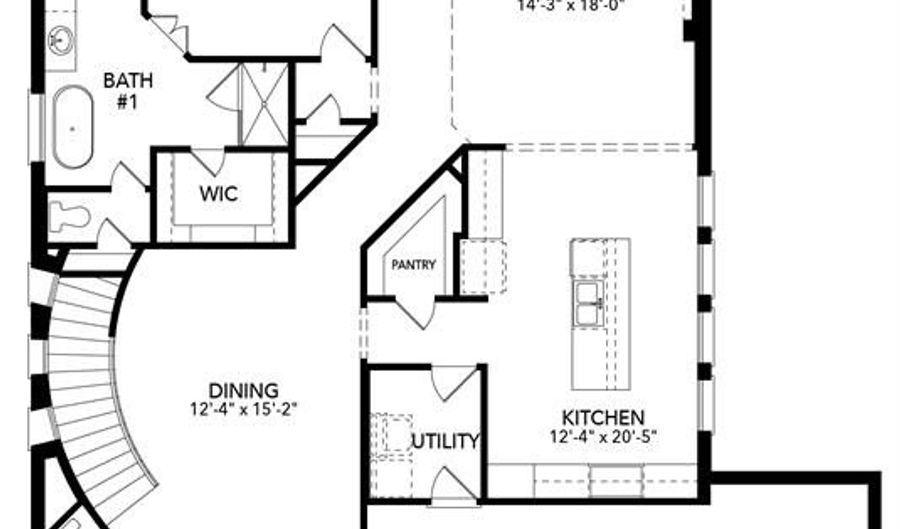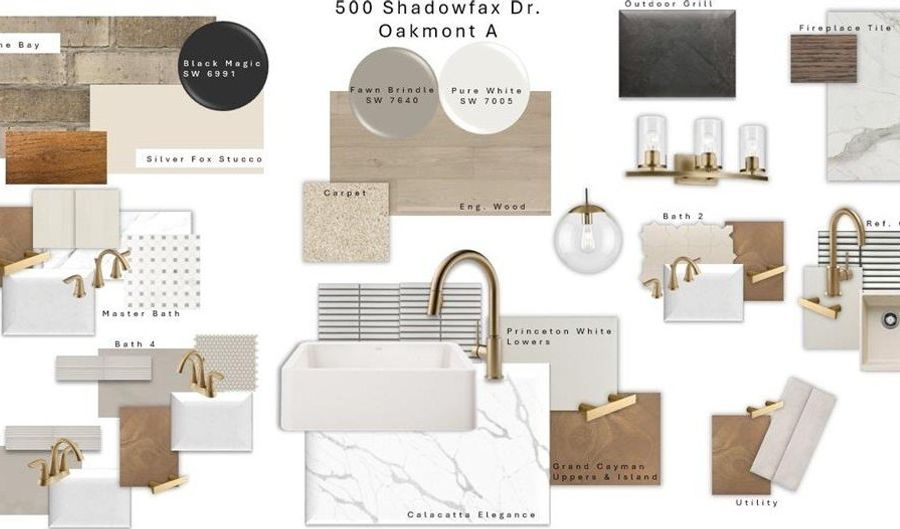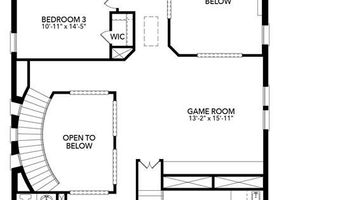500 Shadowfax Dr Aledo, TX 76008
Snapshot
Description
MLS# 21026667 - Built by Sandlin Homes - Nov 2025 completion! ~ Step into this thoughtfully designed Oakmont plan, featuring 4 bedrooms and 3.5 bathrooms, where curated design meets functional living. Structural highlights include an inviting outdoor grill, custom built-ins in the study, a spacious 3-car garage, a charming box bay window in the primary suite, a balcony over the patio and outdoor grill, and a private study with built-in storage. Perfect for entertainment, the layout also includes a floating bar in the game room and a refreshment center in the media room. Elevated design selections bring warmth and sophistication throughout the home. Highlights include champagne bronze fixtures and hardware, stunning 3cm quartz countertops with a waterfall island, and luxurious tile upgrades throughout. The floor-to-ceiling fireplace tile serves as a striking focal point in the great room, while a soft, neutral color palette enhances the home’s custom, high-end feel. Rich hardwood flooring ties the space together, elevating both style and comfort in this beautifully upgraded residence.
More Details
Features
History
| Date | Event | Price | $/Sqft | Source |
|---|---|---|---|---|
| Listed For Sale | $799,900 | $205 | HomesUSA.com |
Expenses
| Category | Value | Frequency |
|---|---|---|
| Home Owner Assessments Fee | $2,700 | Annually |
Nearby Schools
Middle School Mcanally Intermediate | 5.5 miles away | 06 - 06 | |
Middle School Aledo Middle School | 6 miles away | 07 - 08 | |
Elementary School Vandagriff Elementary | 6.1 miles away | PK - 05 |








