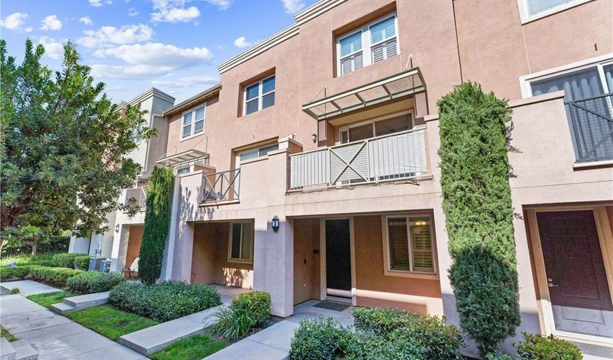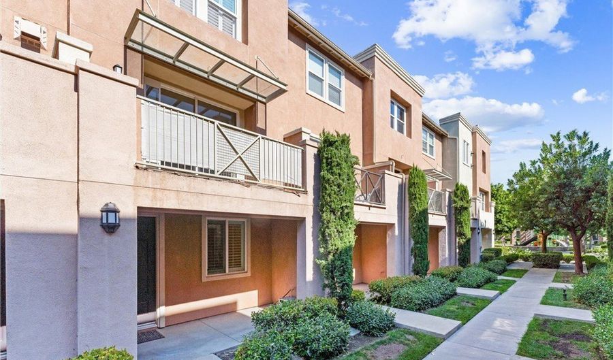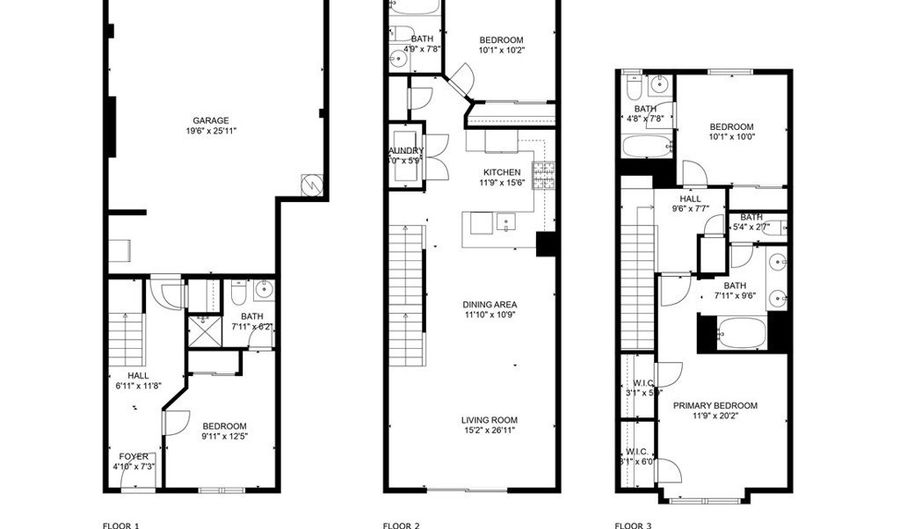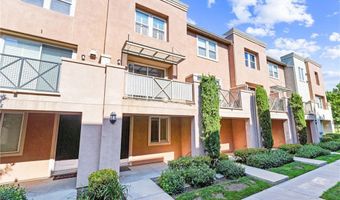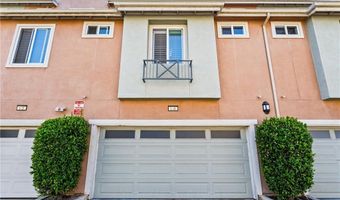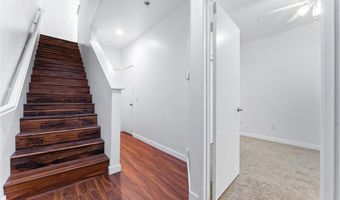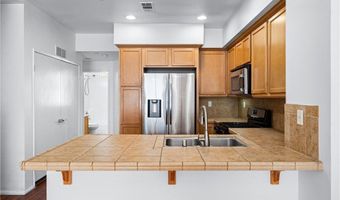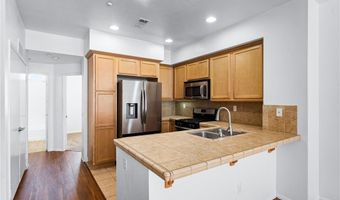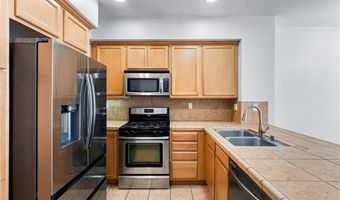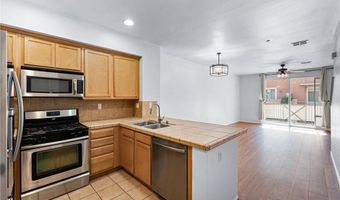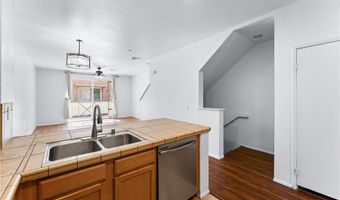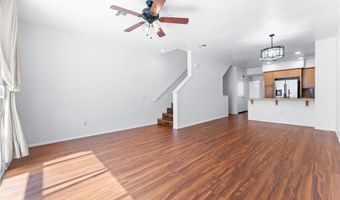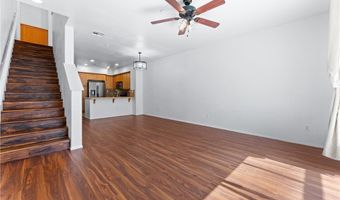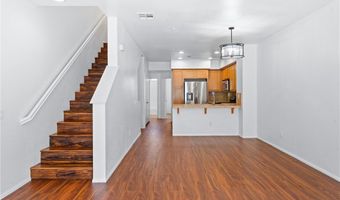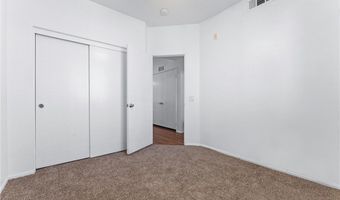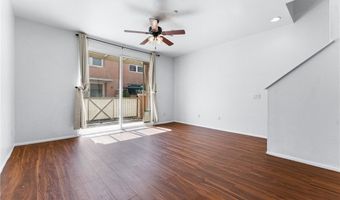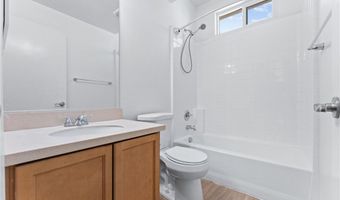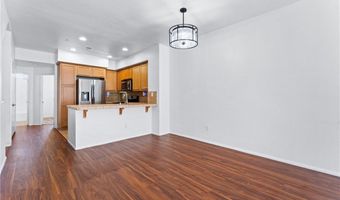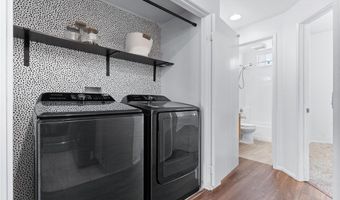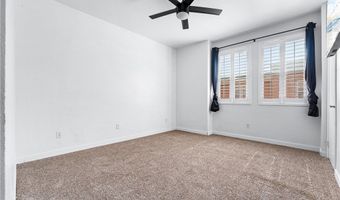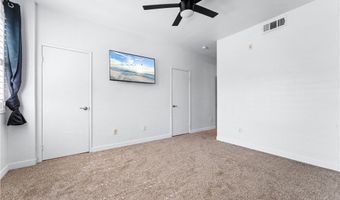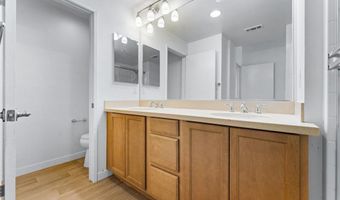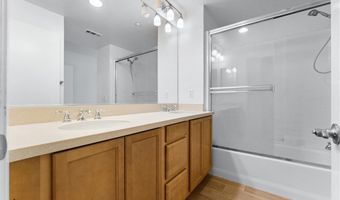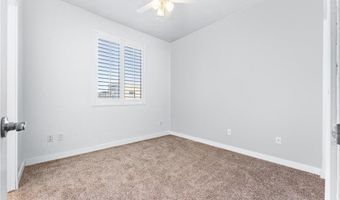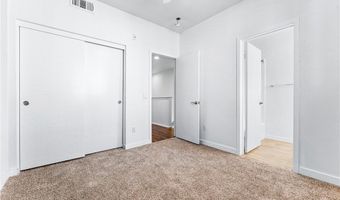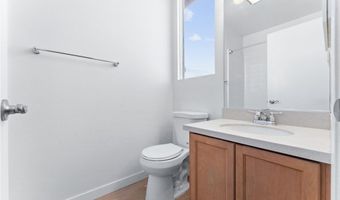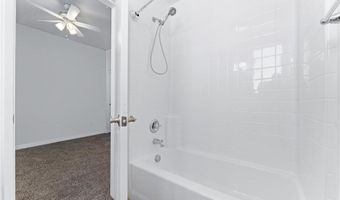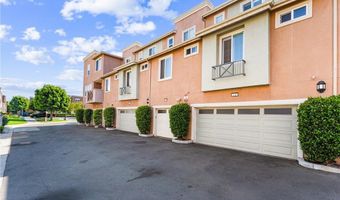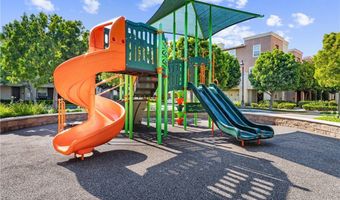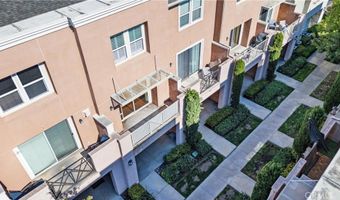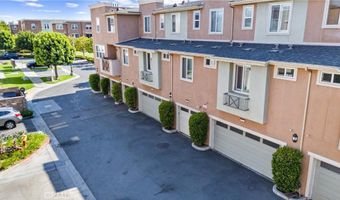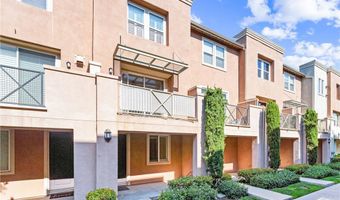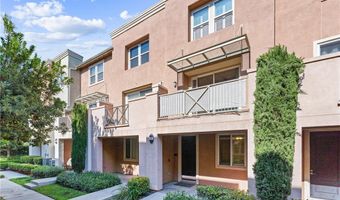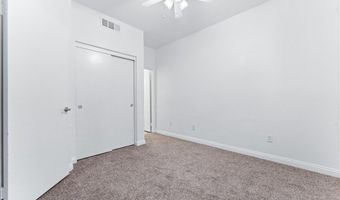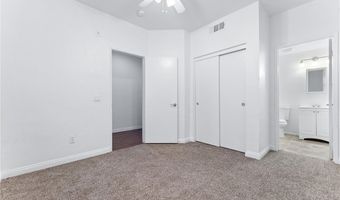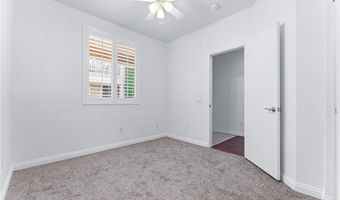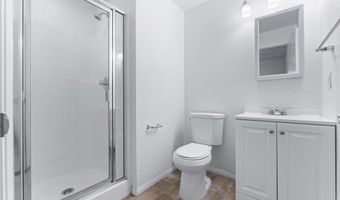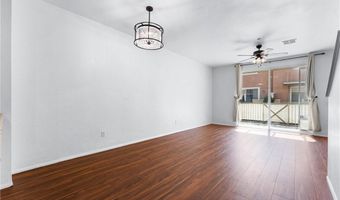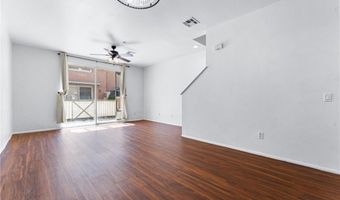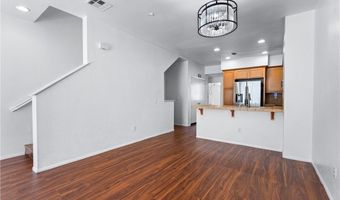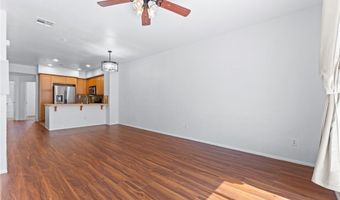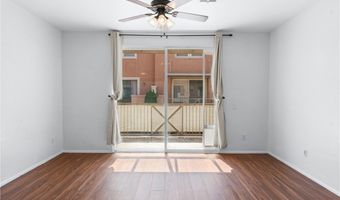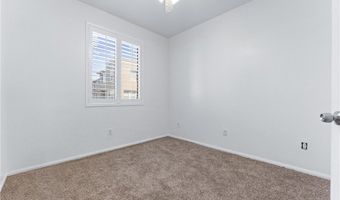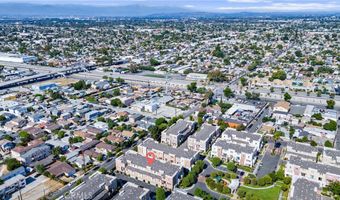500 N Willowbrook Ave L6Compton, CA 90220
Snapshot
Description
From the moment you step inside, this 4-bedroom, 4-bathroom residence invites you to experience a harmonious blend of comfort, style, and thoughtful design across its 1,480 square feet.
The entryway greets you with classic tile floors, guiding you to a welcoming downstairs suite, complete with a private bath featuring a stand-up shower and elegant tile underfoot. This space is ideal as a private Gen Suite, offering independence and comfort for extended family, guests, or even a quiet home office. Warm wooden shutters frame the windows throughout, softly diffusing natural light and adding timeless charm to each space.
As you ascend the staircase, clad in sleek vinyl, the second floor unfolds with a bright and airy living room, where a graceful chandelier casts a glow over the open layout. Here, you can step out to the balcony, sip coffee, and watch the world below. The kitchen is equipped with stainless steel appliances — a refrigerator, stove, microwave, and dishwasher — seamlessly blending form and function for your culinary creations. A private laundry room and a second full bath enhance the convenience of this level, while an additional bedroom, accented with fresh carpet, wooden shutters, and a ceiling fan, offers comfort and privacy.
On the third floor, discover the serene primary suite, a true sanctuary featuring two separate closets, soft carpet, and an ensuite bath with dual sinks, a tub-shower combination, and a private toilet area. A second bedroom suite on this level also enjoys its own private bath and soothing atmosphere, perfect for family, guests, or an inspiring creative space.
Throughout the home, you’ll find thoughtful details — ceiling fans for gentle breezes, crafted shutters for a touch of elegance, and an abundance of natural light that fills every corner. The attached two-car garage completes the story of this beautifully designed home.
Come and experience 500 N Willowbrook Ave — a home where every level tells a story, waiting for you to make it your own chapter. FHA APPROVED
More Details
Features
History
| Date | Event | Price | $/Sqft | Source |
|---|---|---|---|---|
| Listed For Sale | $489,900 | $331 | KW Vision |
Expenses
| Category | Value | Frequency |
|---|---|---|
| Home Owner Assessments Fee | $315 | Monthly |
Nearby Schools
Middle & High School Lifeline Education Charter | 0.3 miles away | 06 - 12 | |
Elementary School Rosecrans Elementary | 0.3 miles away | KG - 05 | |
Elementary School Clinton, William Jefferson | 0.5 miles away | KG - 05 |
