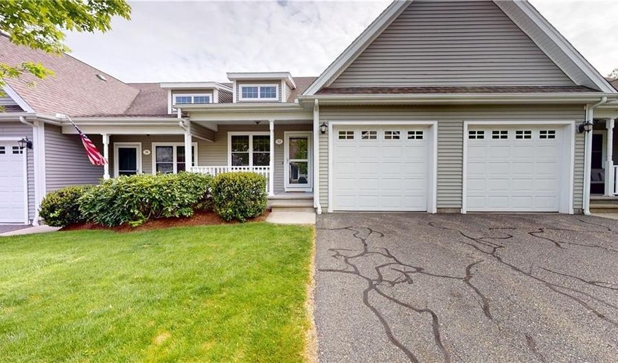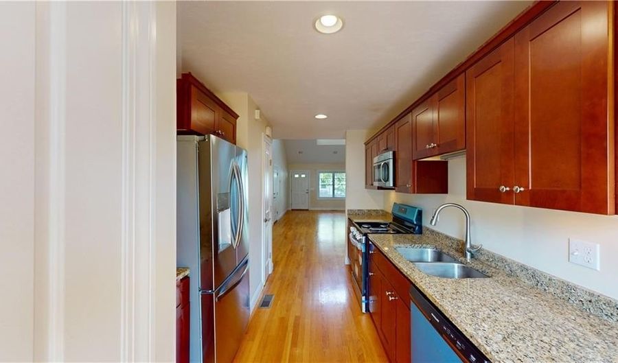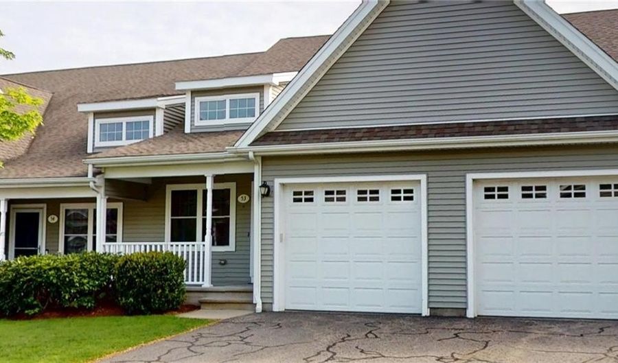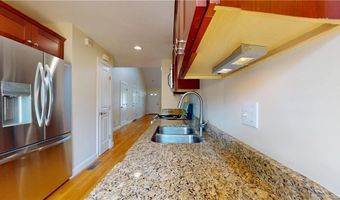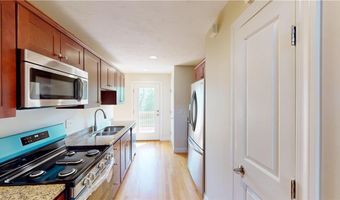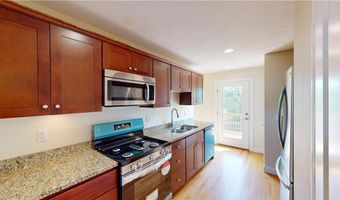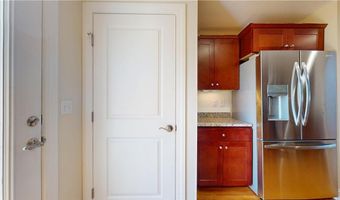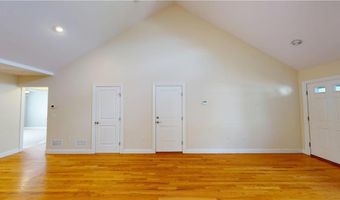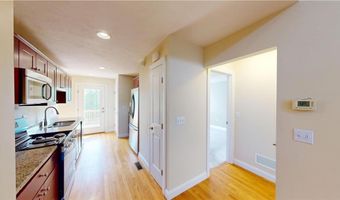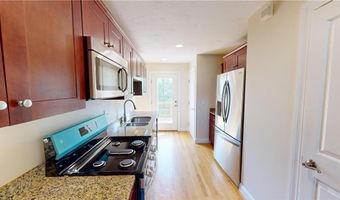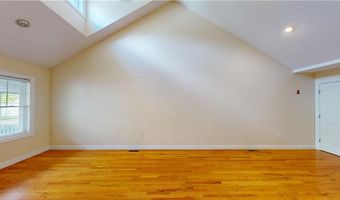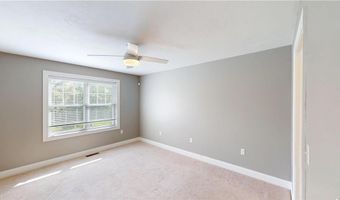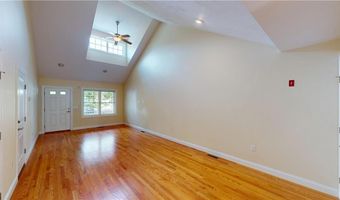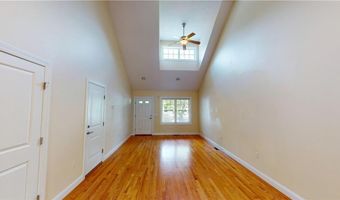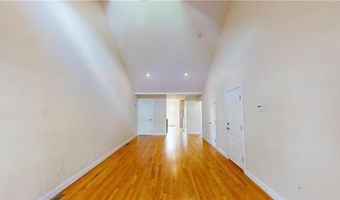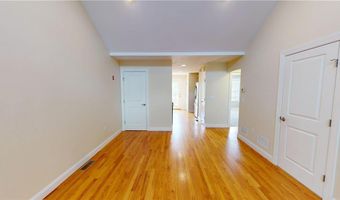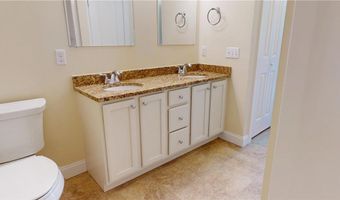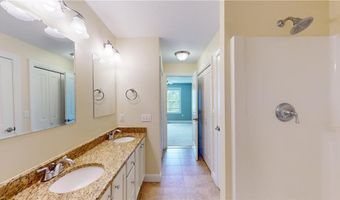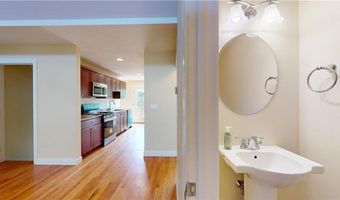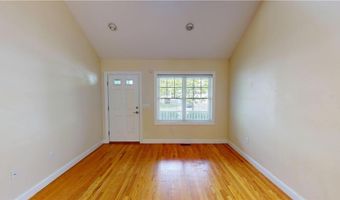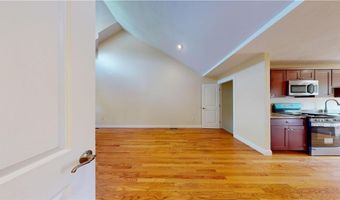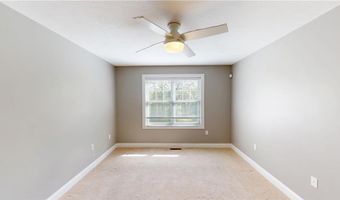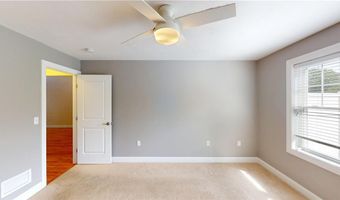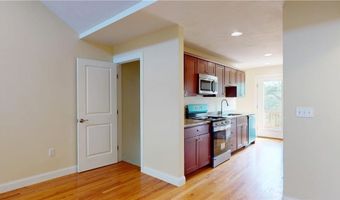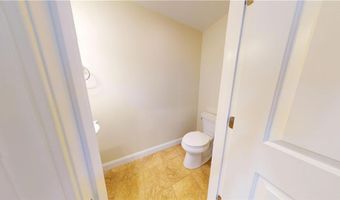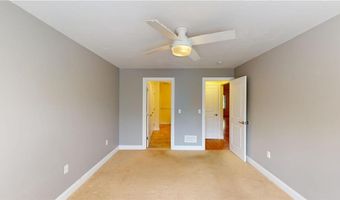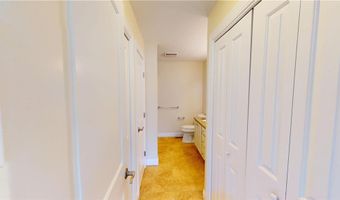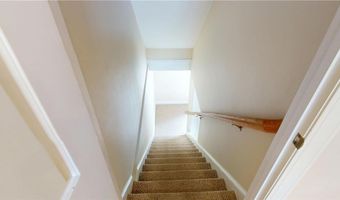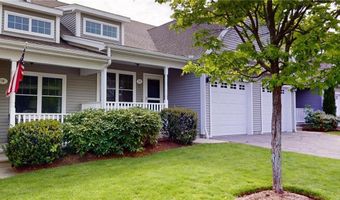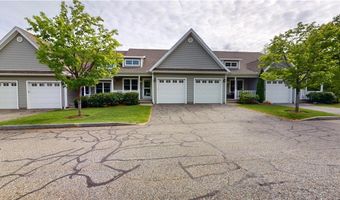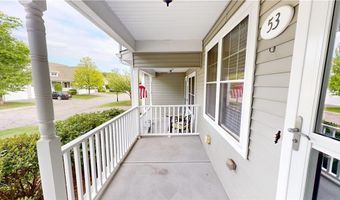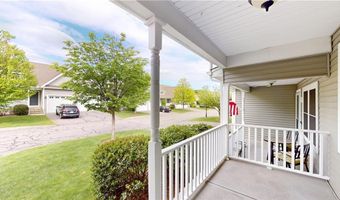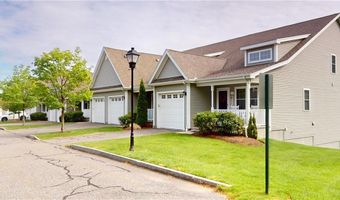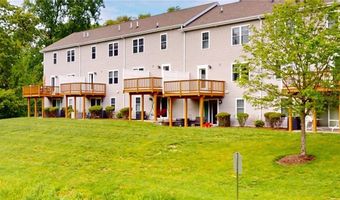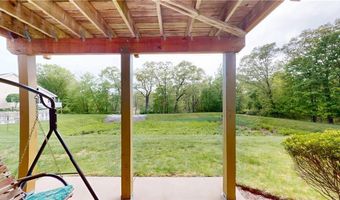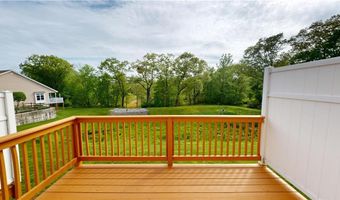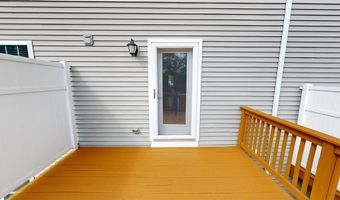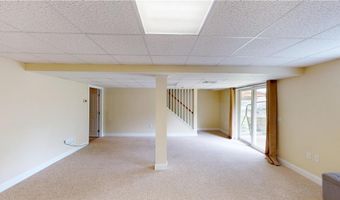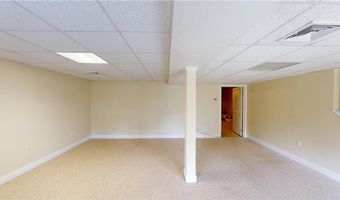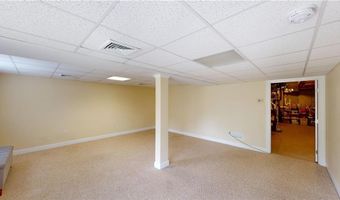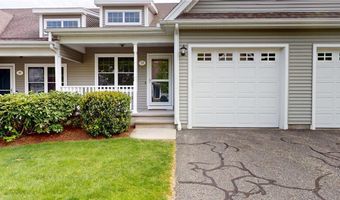500 Mendon Rd 53Cumberland, RI 02864
Snapshot
Description
You know what they say, great opportunities dont always wait. But lucky for you, this one came back around. Impeccably maintained townhome, offering a spacious and thoughtfully designed layout. The open floor plan features gleaming hardwood floors throughout and an abundance of natural light from oversized windows, creating a warm and inviting atmosphere. Enjoy the convenience of a large first-floor bedroom, along with a private upper-level suite and a versatile loft-style hallway—perfect for a home office or reading nook. The great room boasts soaring cathedral ceilings that elevate the entire space, while the open-concept kitchen offers ample counter space, neutral tones, and modern finishes, making it easy to personalize. With 2 generously sized bedrooms and 2.5 baths, there's plenty of room for everyone. The partially finished walkout basement extends your living space and leads to a private patio, ideal for relaxing or entertaining. Step out onto the first-floor deck and savor your morning coffee in peaceful surroundings. Additional highlights include central air, gas heat, town water and sewer, in-unit washer and dryer, a one-car garage, and driveway parking for a second vehicle. Located in a sought-after, well-maintained development, this home is move-in ready and offers exceptional value. Home inspection has already been completed and this unit is ready to close
More Details
Features
History
| Date | Event | Price | $/Sqft | Source |
|---|---|---|---|---|
| Listed For Sale | $479,900 | $332 | RE/MAX Preferred |
Expenses
| Category | Value | Frequency |
|---|---|---|
| Home Owner Assessments Fee | $365 | Monthly |
Taxes
| Year | Annual Amount | Description |
|---|---|---|
| 2024 | $4,265 |
Nearby Schools
Elementary School Garvin Memorial School | 0.7 miles away | KG - 05 | |
Middle School Joseph L. Mccourt Middle School | 0.8 miles away | 06 - 08 | |
Elementary School B. F. Norton Elementary School | 1.2 miles away | KG - 05 |
