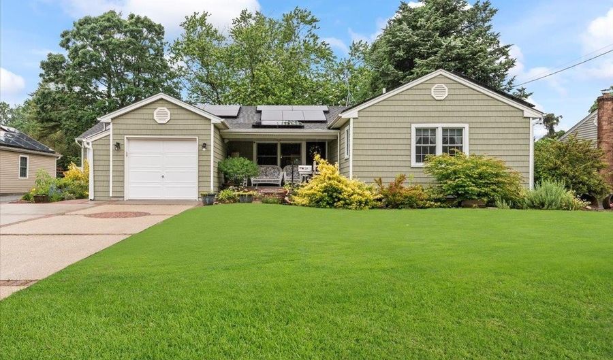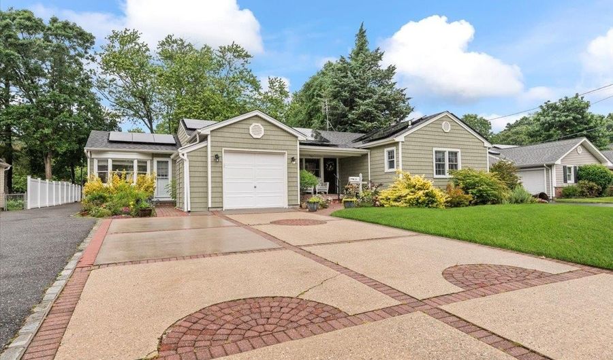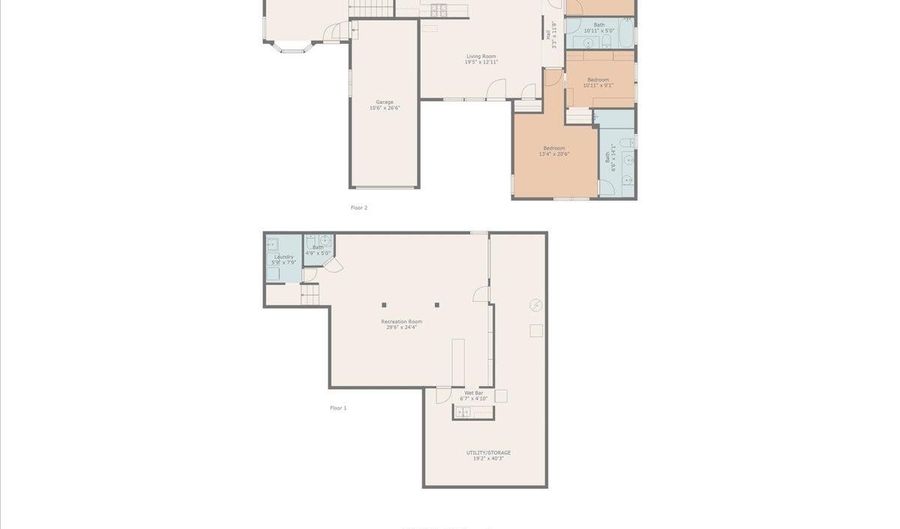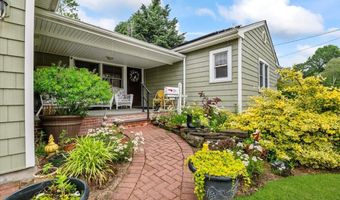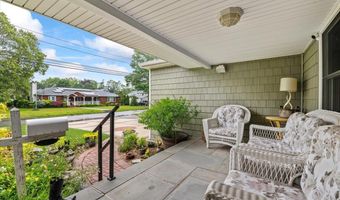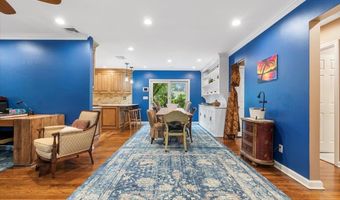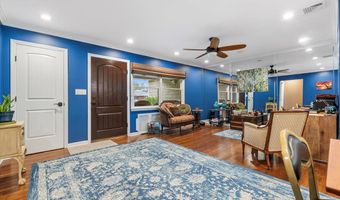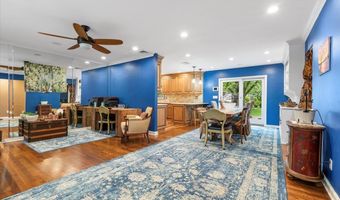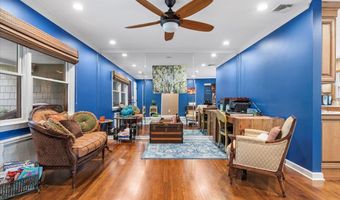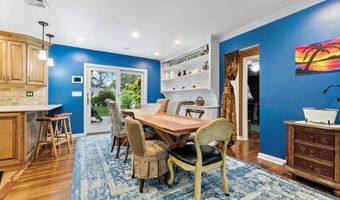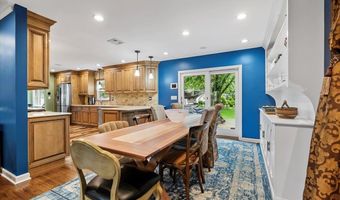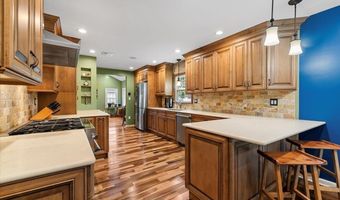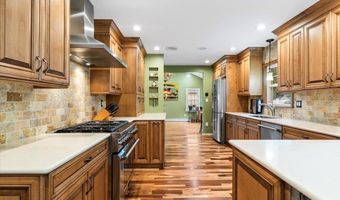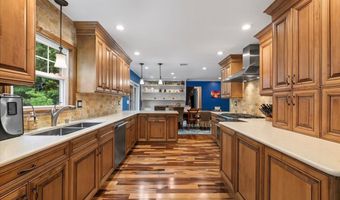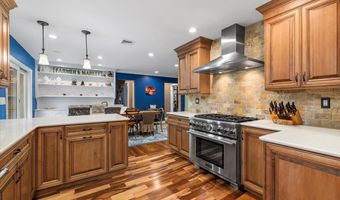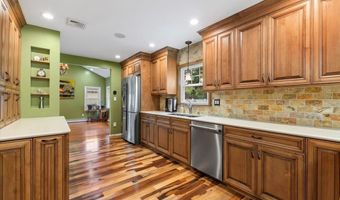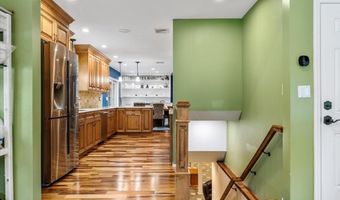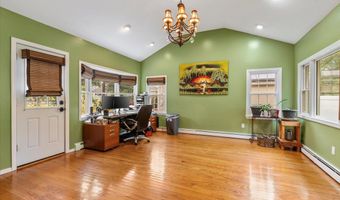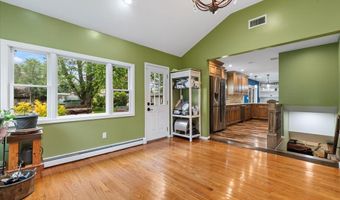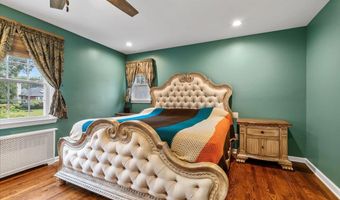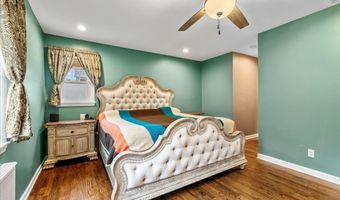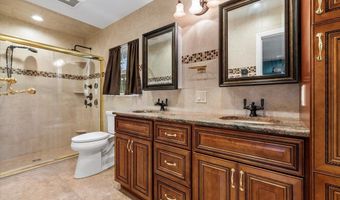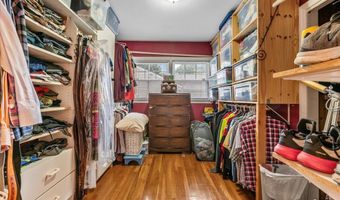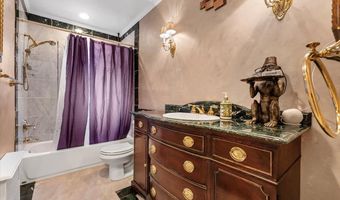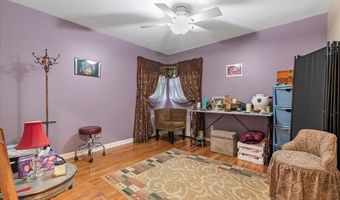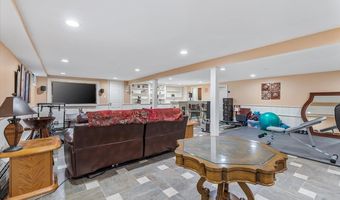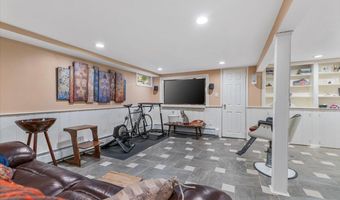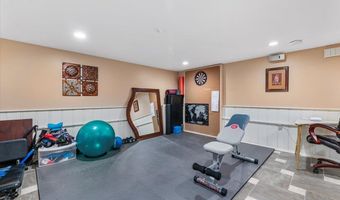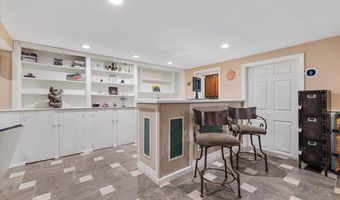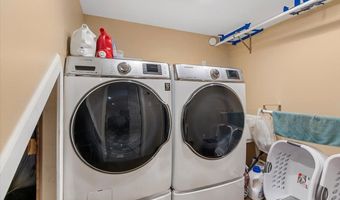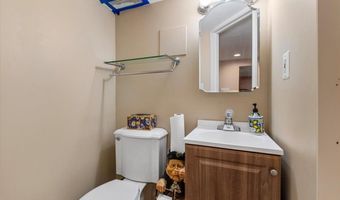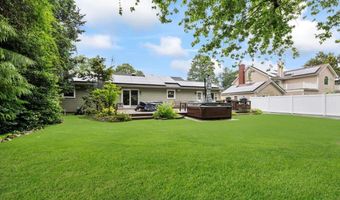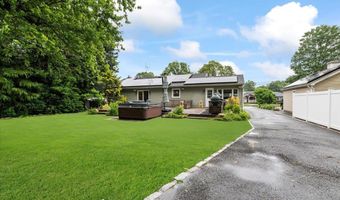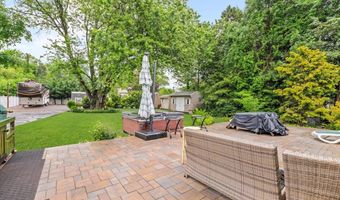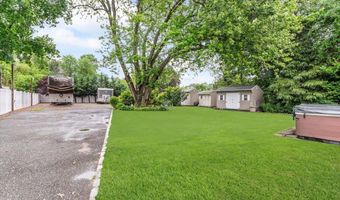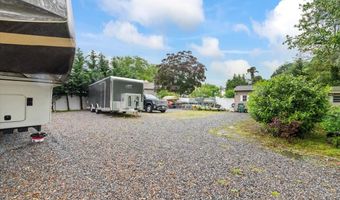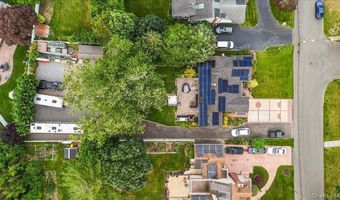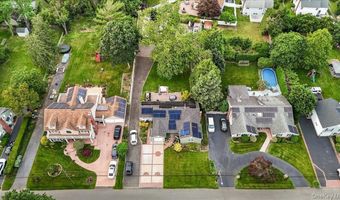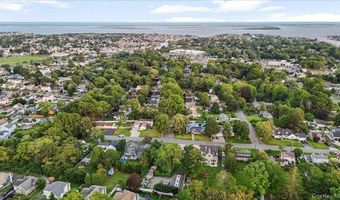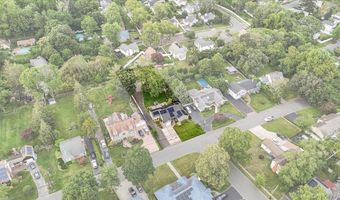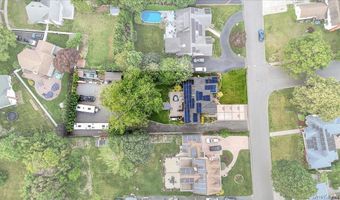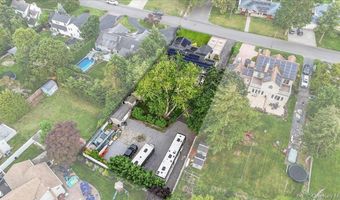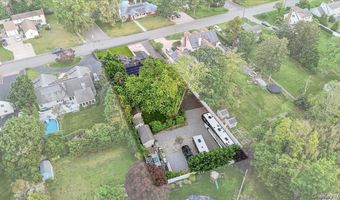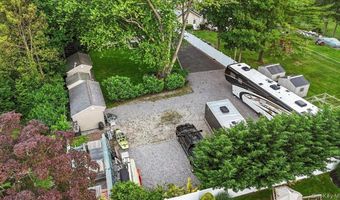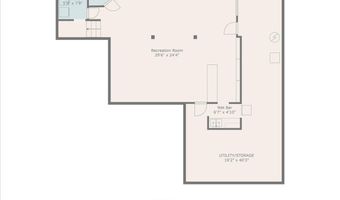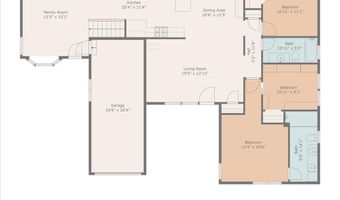50 Towne St Amityville, NY 11701
Snapshot
Description
Welcome to 50 Towne Street-a truly one-of-a-kind gem available to view in Amityville Village! This sprawling ranch was fully gut-renovated in 2015 and has been meticulously upgraded with every bell and whistle imaginable. Step inside to a bright and formal sitting room or home office which flows seamlessly into a spacious dining area featuring French doors that open to the backyard. From there, make your way through the expansive chef's kitchen-complete with abundant counter and cabinet space, a premium Thermador gas range, stainless steel appliances, and a two-seater peninsula ideal for casual entertaining. Just off the kitchen is a formal living/family room with vaulted ceilings that can lead you to three separate paths. One leading outside to your oversized backyard, one leading to your 275+sqft garage, and one that leads you downstairs to your full, partially finished basement. The finished portion of the basement includes tile flooring, a laundry room, a half bathroom, and a large recreation room that's perfect for entertaining. The unfinished area features a combination of utility & storage space that includes a 10-year-young boiler, a brand new Rinnai wall-mounted on-demand water heater, 200-amp electric panel, & your solar panel/battery back-up utilities. On the east wing of the house, you'll find a large primary en-suite, two additional bedrooms (one of which has been transformed into a massive walk-in closet), and another full bathroom. Gleaming hardwood floors span the entire main level. If you're looking for energy efficiency, 50 Towne is here to deliver with a fully operational (and owned outright) solar panel system that includes a Generac PWRcell battery backup that will provide full house electric and more importantly, peace of mind, in the event of any power outage. Now for the fun stuff: The property sits on nearly 18,000 sq ft and includes a bonus rear lot that is buildable for detached structures (with proper permits). If you are a contractor, boater, landscaper, RV owner, or just a toy lover, this space allows for multiple possibilities for storage & backyard desires. Located just minutes from vibrant downtown Amityville Village, you'll enjoy a wide array of shops, restaurants, bars, and entertainment. As a Town of Babylon & Amityville village resident, you'll also have access to numerous private beaches and parks to spend time outdoors. Some additional bonus features to note are a 5yr young roof, 2yr young siding, whole house water filtration system, radiant heating, central air conditioning, gas cooking/heating, Level 2 EV Charging station, In-ground sprinkler system & an interior French drain system. This is truly a unique property that needs to be seen to appreciate all it has to offer. Come make your way to 50 Towne St today! A property tax grievance with a potential favorable reduction has been initiated for 2026 taxes.
More Details
Features
History
| Date | Event | Price | $/Sqft | Source |
|---|---|---|---|---|
| Price Changed | $819,999 -3.53% | $363 | Keller Williams Realty Elite | |
| Listed For Sale | $849,999 | $376 | Keller Williams Realty Elite |
Taxes
| Year | Annual Amount | Description |
|---|---|---|
| 2025 | $17,185 |
Nearby Schools
High School Amityville Memorial High School | 0.3 miles away | 09 - 12 | |
Middle School Edmund W Miles Middle School | 0.5 miles away | 06 - 08 | |
Elementary School Park Avenue School | 0.6 miles away | 03 - 05 |
