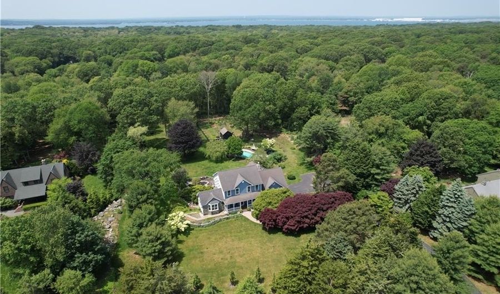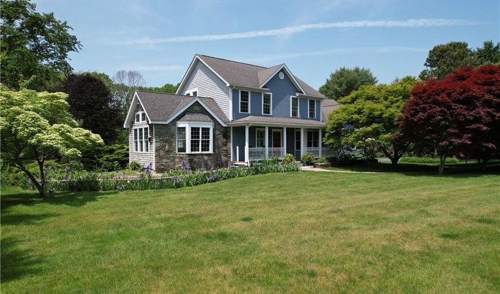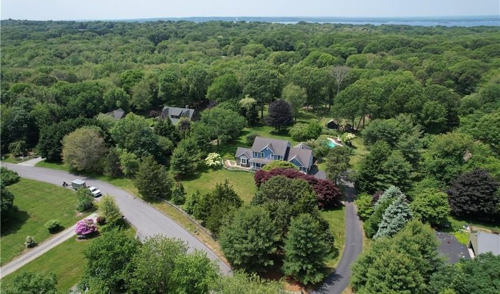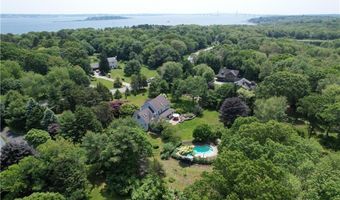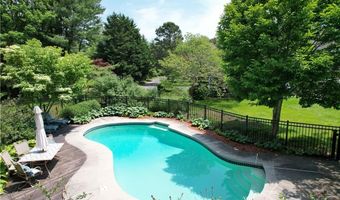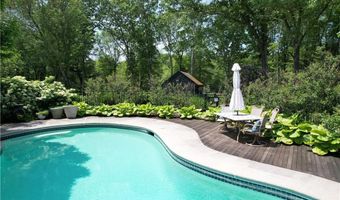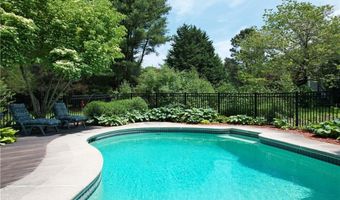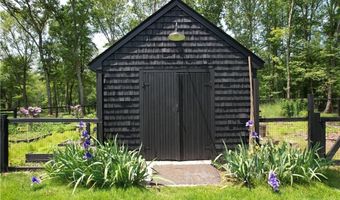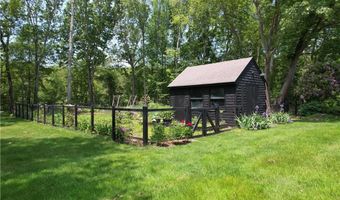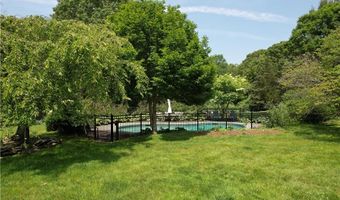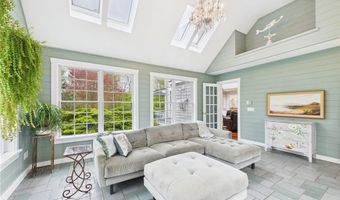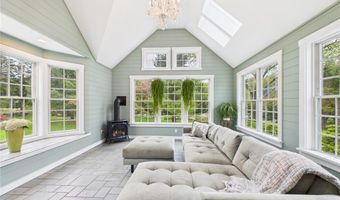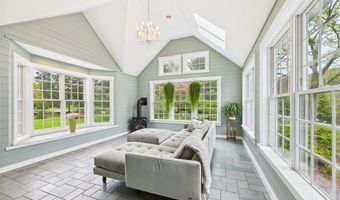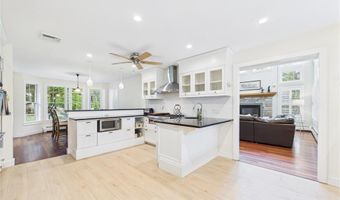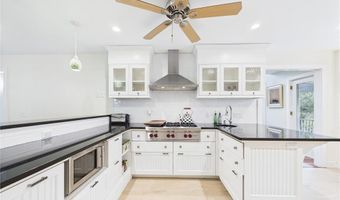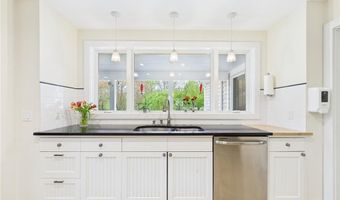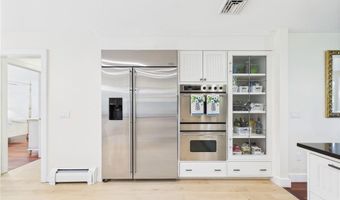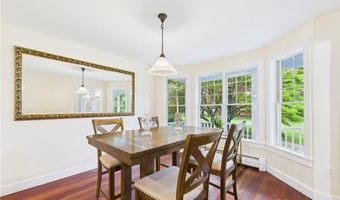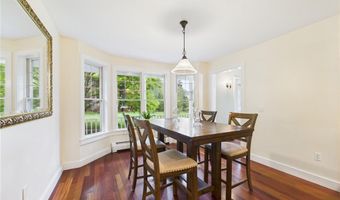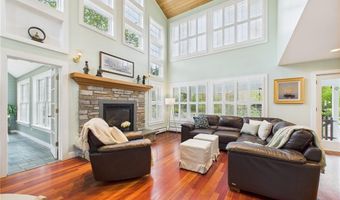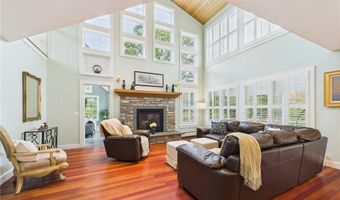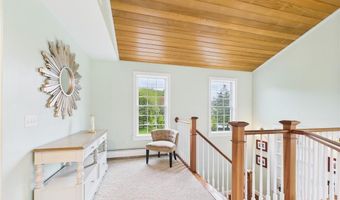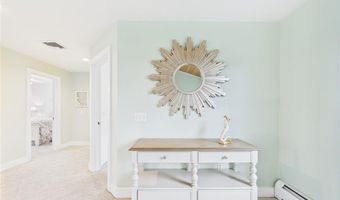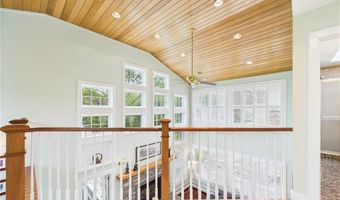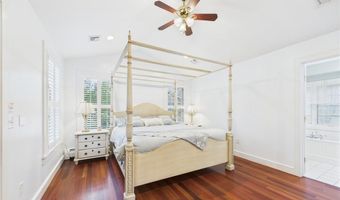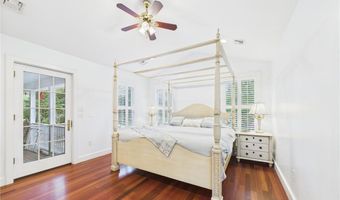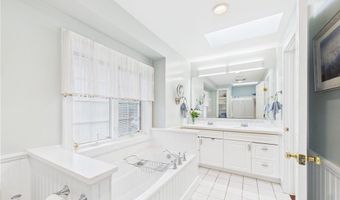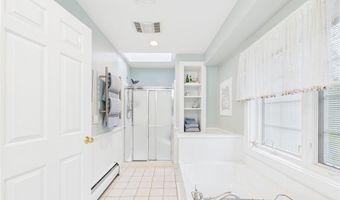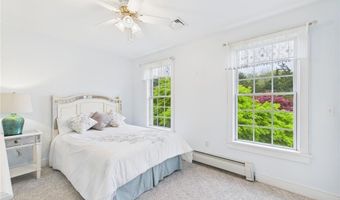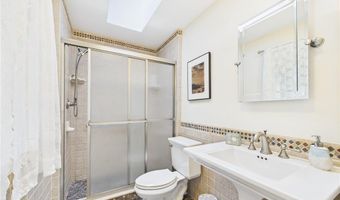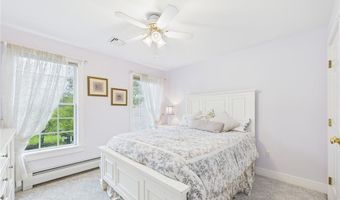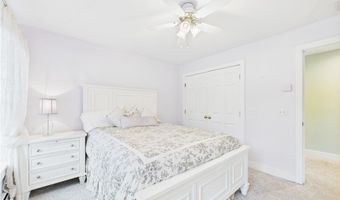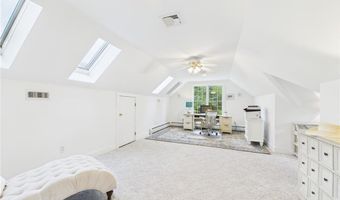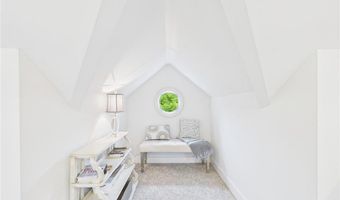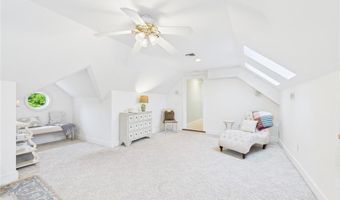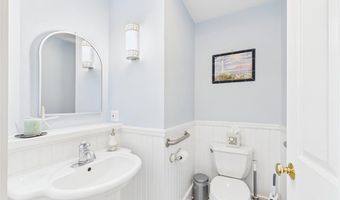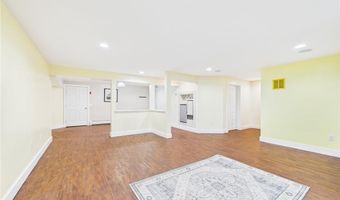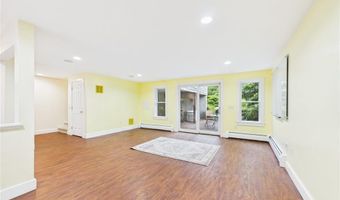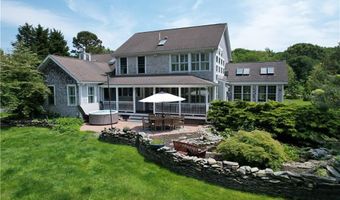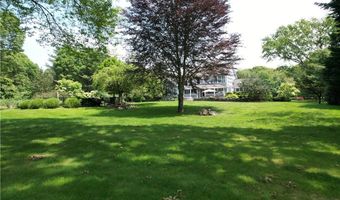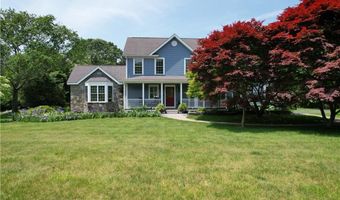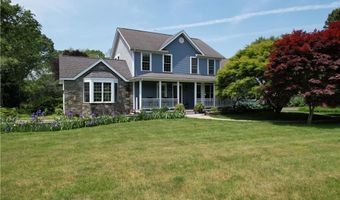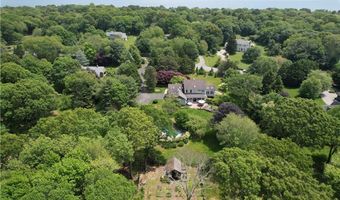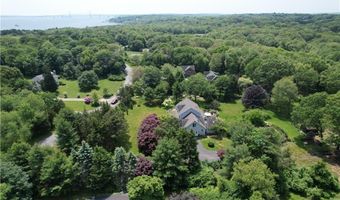Experience refined coastal living in this elegant home set in East Passage Estates, perfectly situated on nearly 2 lush acres with views and unparalleled backyard access to Rainbow Pond. The private park-like grounds offer a tranquil sanctuary featuring a sparkling saltwater pool surrounded by IPE deck, vibrant and meticulously planned gardens showcasing beautiful specimen trees, stone accents, a fenced-in vegetable garden with designated garden shed, underground irrigation system and serene koi pond. Enjoy seamless indoor-outdoor living with access from the kitchen and living room to a covered back porch. A first-floor primary suite boasts a private entrance to the back porch-perfect for sipping your morning coffee. A chef-inspired kitchen features an exceptional layout with a 9-burner WOLF gas range that flows into a formal dining area, all while capturing panoramic pond views from the picture window. In the living room, vaulted ceilings and a stone fireplace open to the second floor where there are 3 more spacious bedrooms and a full bath. Off the living room, a sunroom with a gas fireplace offers a versatile light-filled space. The finished basement provides additional living or a recreation space with sliders opening to the backyard oasis. Turnkey amenities: Central AC, full-house generator, main level laundry, and deeded beach rights to Cranston Cove. This perfect island retreat is just 10 minutes to Newport, 30 minutes to Airport, 90 minutes to Boston, and 3hrs to NYC.
