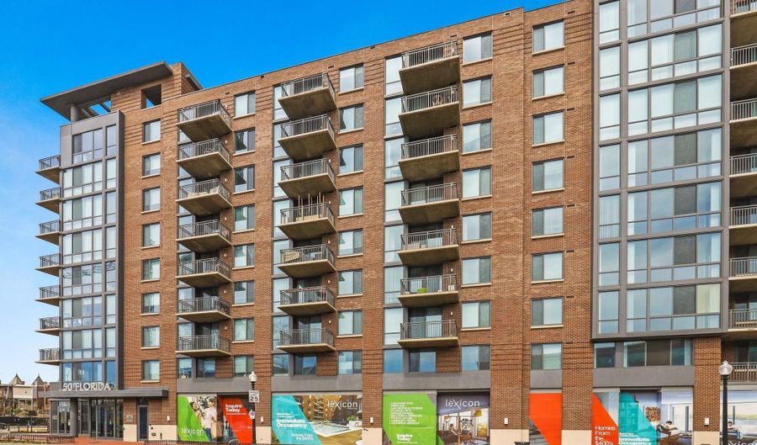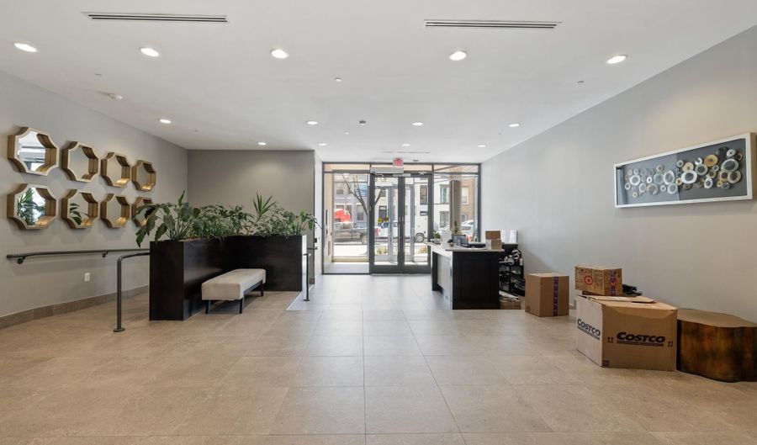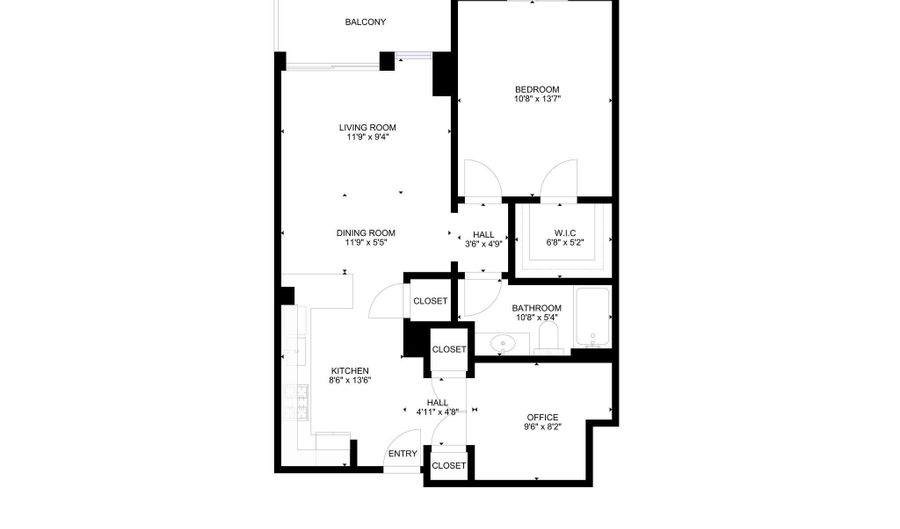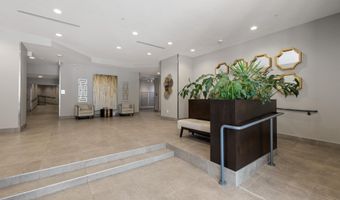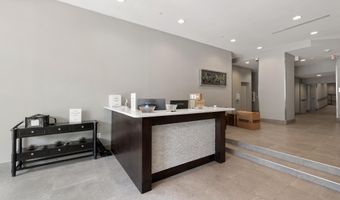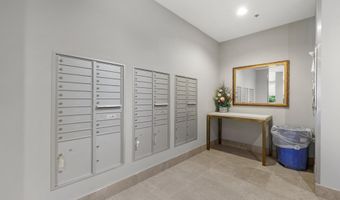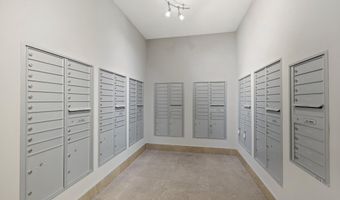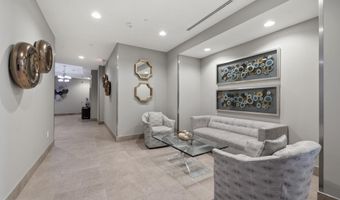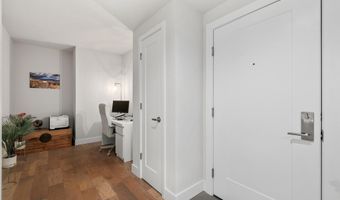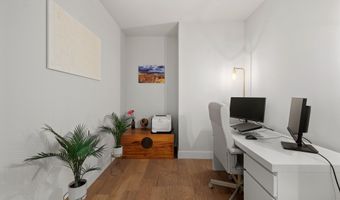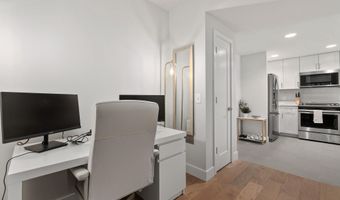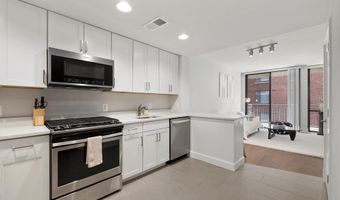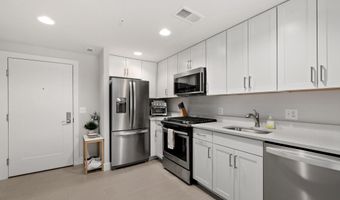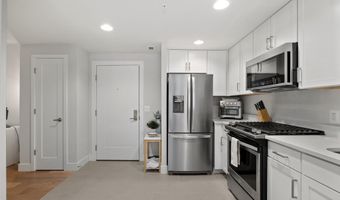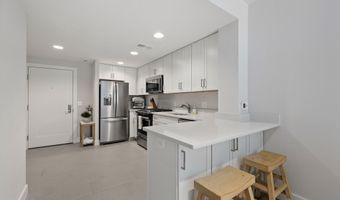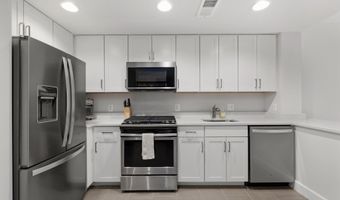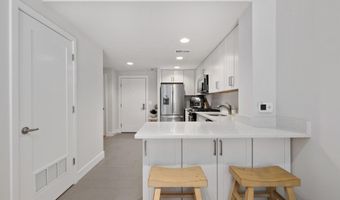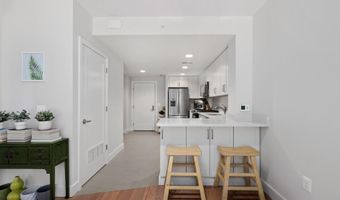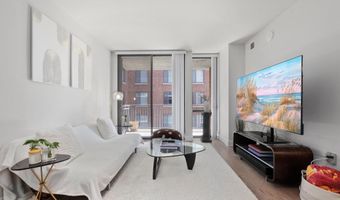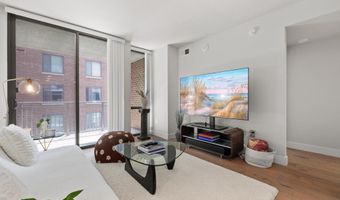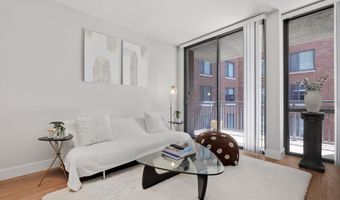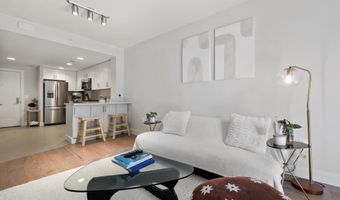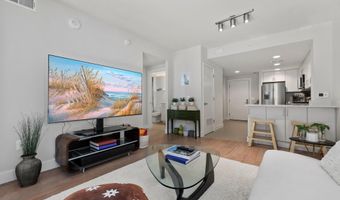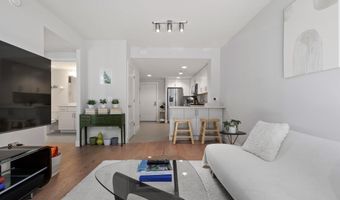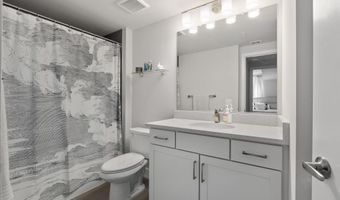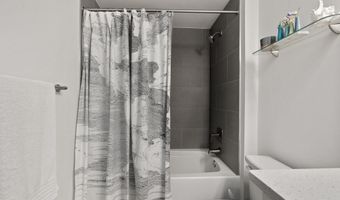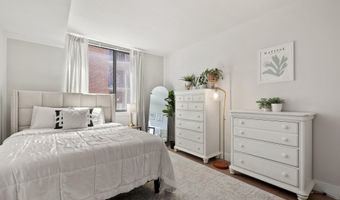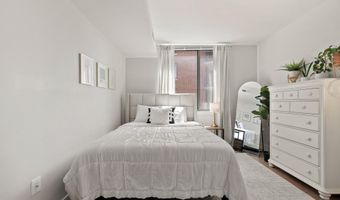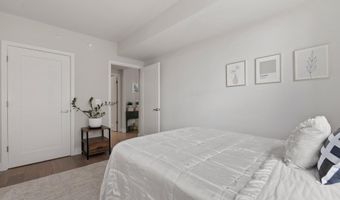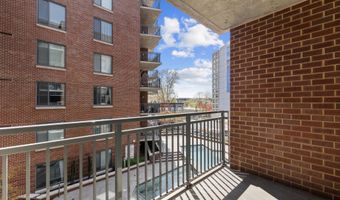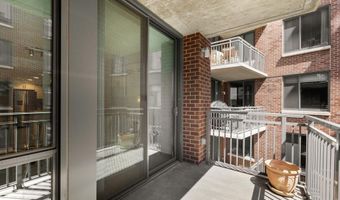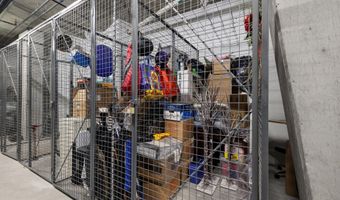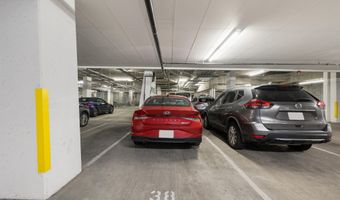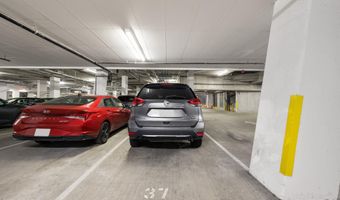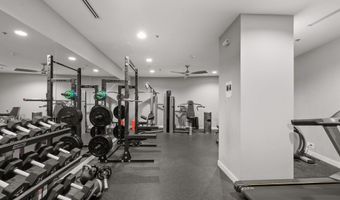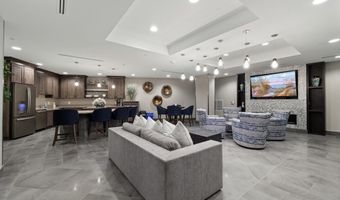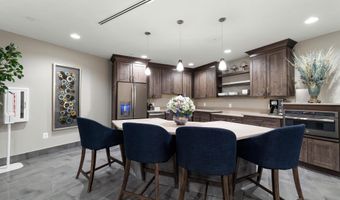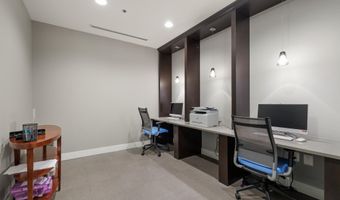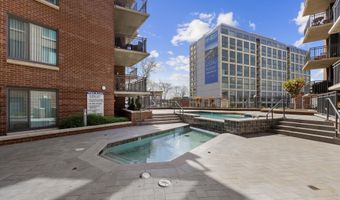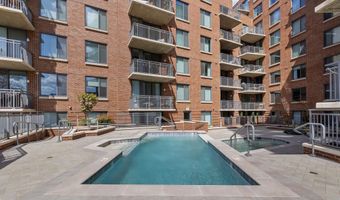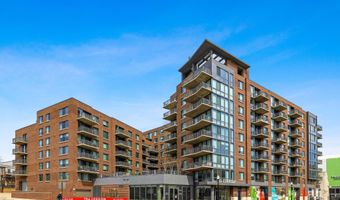50 FLORIDA Ave NE 404Washington, DC 20002
Snapshot
Description
Welcome to The Lexicon, where style, comfort, and convenience come together in this modern 1-bedroom + den, 1-bathroom condo. Inside, the unit features an open layout with recessed lighting, a modern kitchen with white cabinetry and stainless steel appliances. The balcony is off the living room area overlooking the pool deck and pool, and is perfect for a little fresh air or a place to unwind. The bedroom is bright and nicely sized with a generous walk-in closet. The bathroom has a clean look that fits the rest of the home's modern feel. As an option, the unit can be delivered furnished (negotiable).
This unit comes with two dedicated garage parking spaces—#37 and #38—as well as a separate secure storage unit. The building was completed in 2021 and is loaded with amenities: a beautifully updated lobby, elevator access, a full fitness center, computer room, pool, and a party room for hosting or hanging out.
The location is another major highlight. You're right in the heart of Eckington, one of DC’s hottest neighborhoods, with restaurants, shopping, and everyday conveniences all close by. The NoMa–Gallaudet Metro is a few minutes walk, making commuting around the city quick and easy. Whether you're looking for a first home or a smart investment, this condo checks a lot of boxes.
More Details
Features
History
| Date | Event | Price | $/Sqft | Source |
|---|---|---|---|---|
| Listed For Sale | $569,900 | $765 | Redfin Corporation |
Taxes
| Year | Annual Amount | Description |
|---|---|---|
| $4,311 |
