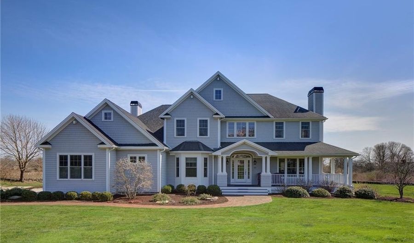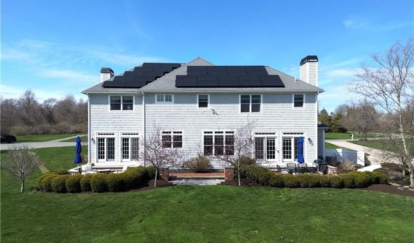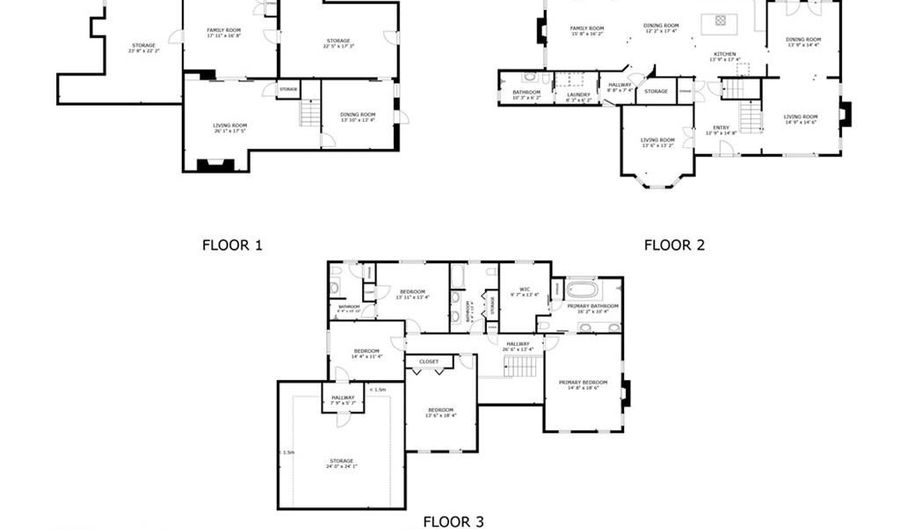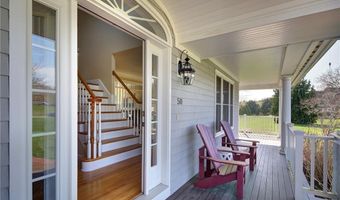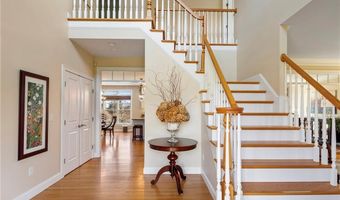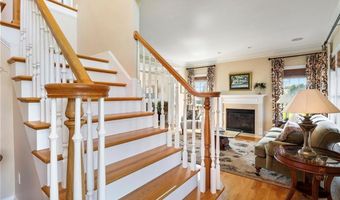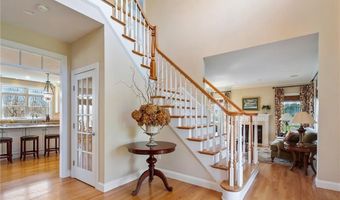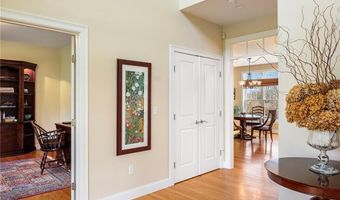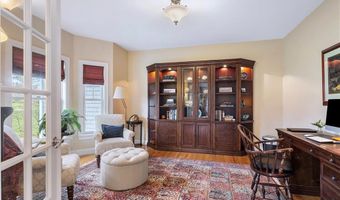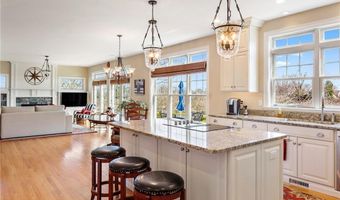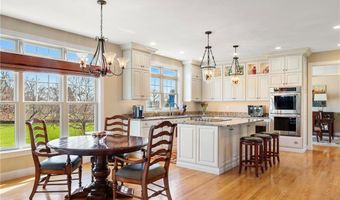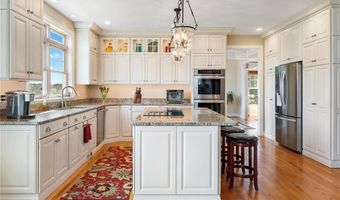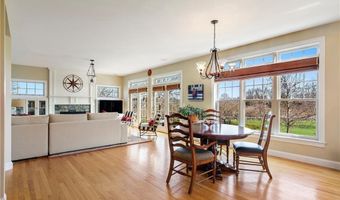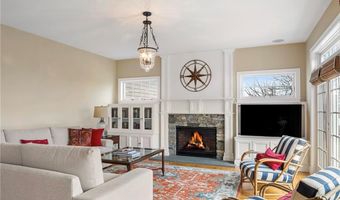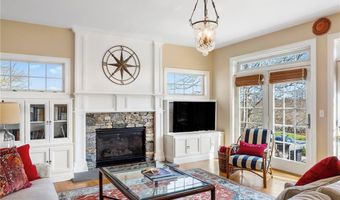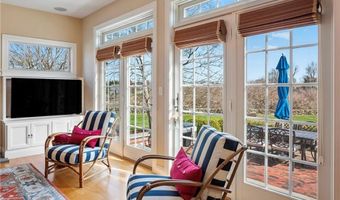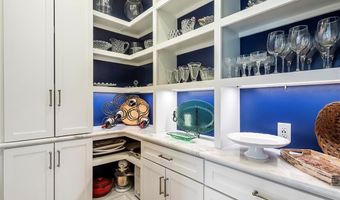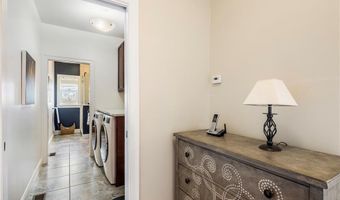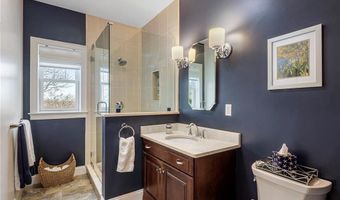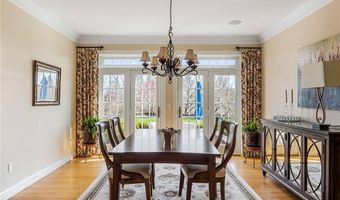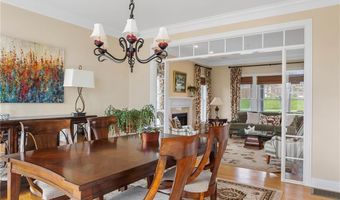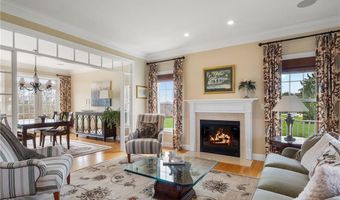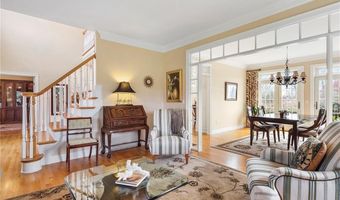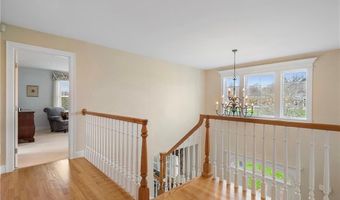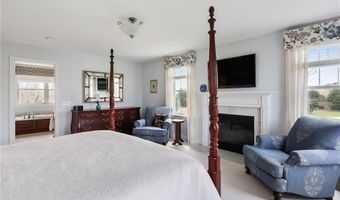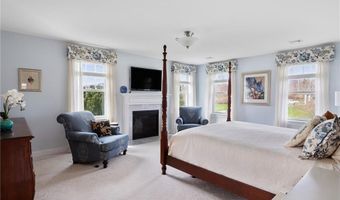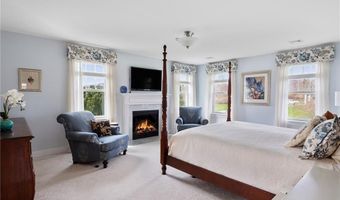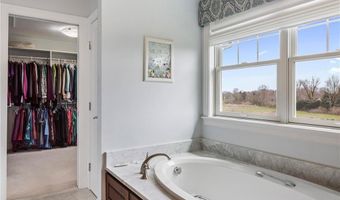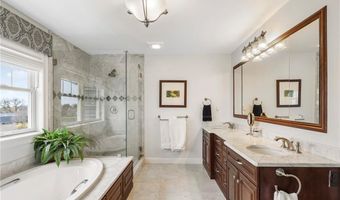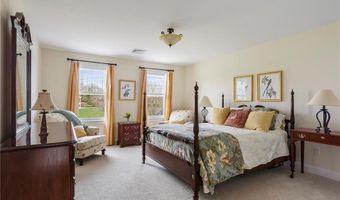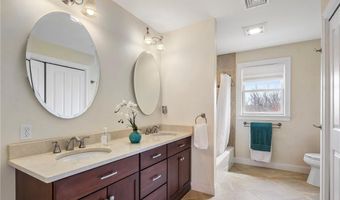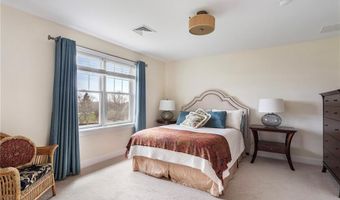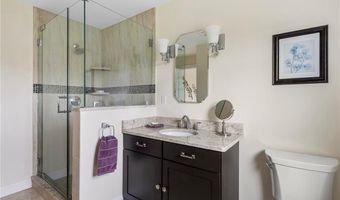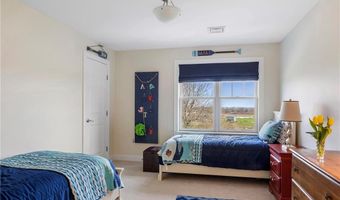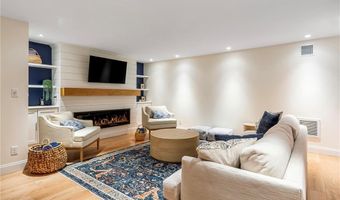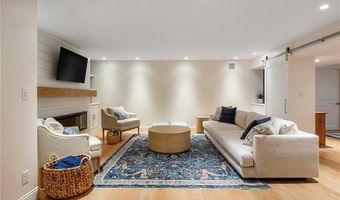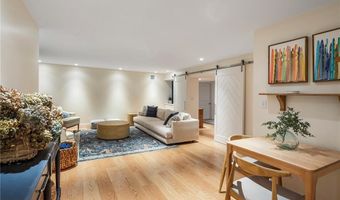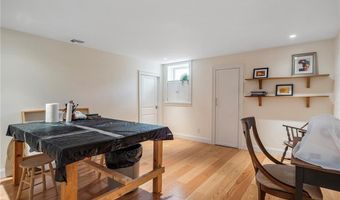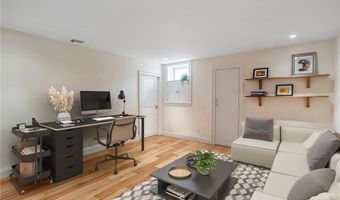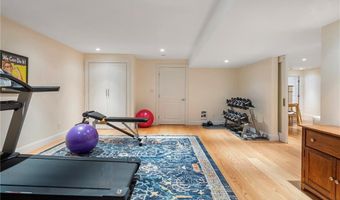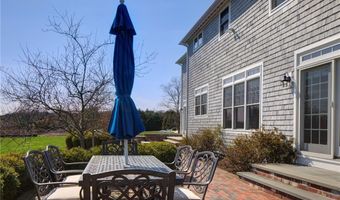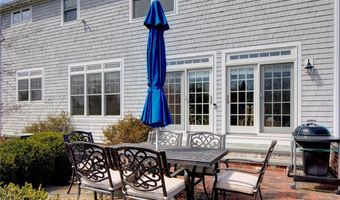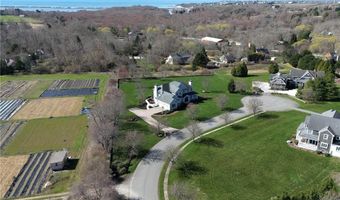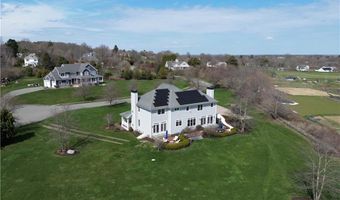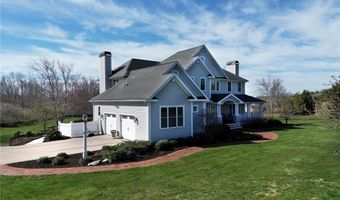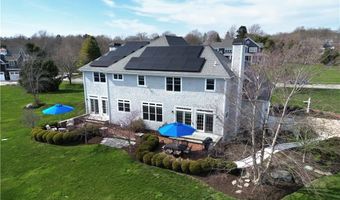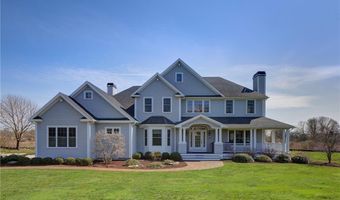50 Elizabeth Ln Middletown, RI 02842
Snapshot
Description
Nestled on a quiet cul-de-sac off Green End Avenue, this custom built 4,000+ sq. ft. home welcomes you with a classic front porch that opens into a spacious foyer, highlighted by a grand staircase. The main level offers a thoughtful layout with an office, formal living room featuring a gas fireplace, and a formal dining room—perfect for entertaining. The heart of the home is the expansive eat-in kitchen with stainless steel appliances, generously sized center island, which flows into the family room, where a stone-faced fireplace is flanked by custom bookcases, creating a warm and inviting atmosphere. Additional main-level amenities include a full bathroom for rinsing off after a visit to nearby sandy beaches, a laundry room, and walk-in pantry. Multiple French doors open to the south facing blue stone and brick patio ideal for al fresco dining. Thus, the rear yard is a serene retreat, bordered by a restored stone wall and backing up to open space. Set on 1.42 acres, the grounds are adorned with a variety of mature flowering trees and shrubs. Upstairs are four generously sized bedrooms and three full bathrooms. The primary bedroom has a gas fireplace and a luxurious marble bathroom with a soaking tub.
The lower level expands your living space with a newly installed media room with dramatic electric fireplace, an exercise area, and a potential extra sleeping area. A 2 car attached garage with overflow parking, and full house generator makes this a carefree home.
More Details
Features
History
| Date | Event | Price | $/Sqft | Source |
|---|---|---|---|---|
| Listed For Sale | $2,695,000 | $753 | Gustave White Sotheby's Realty, Newport, RI |
Expenses
| Category | Value | Frequency |
|---|---|---|
| Home Owner Assessments Fee | $200 | Annually |
Taxes
| Year | Annual Amount | Description |
|---|---|---|
| 2024 | $16,787 |
Nearby Schools
Elementary School Aquidneck School | 1.7 miles away | PK - 04 | |
Middle School Joseph H. Gaudet School | 1.8 miles away | 05 - 08 | |
Elementary School Forest Avenue School | 2.1 miles away | PK - 04 |
