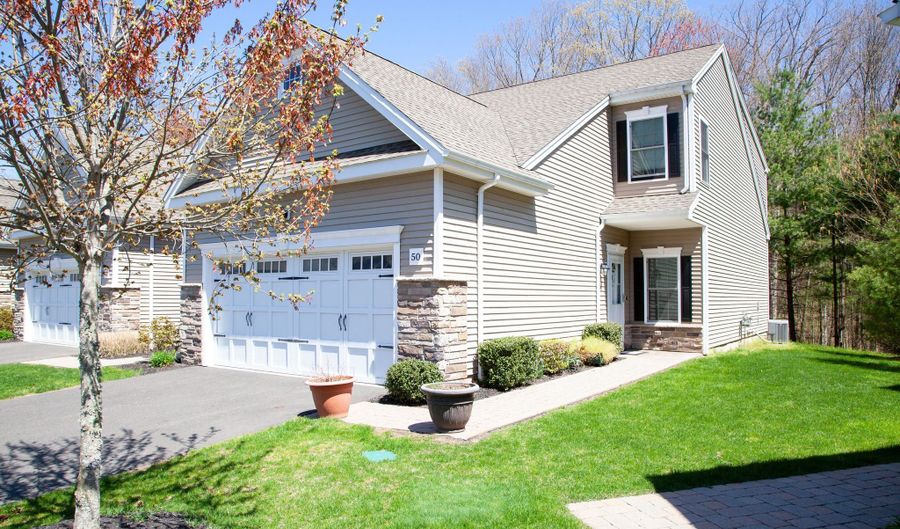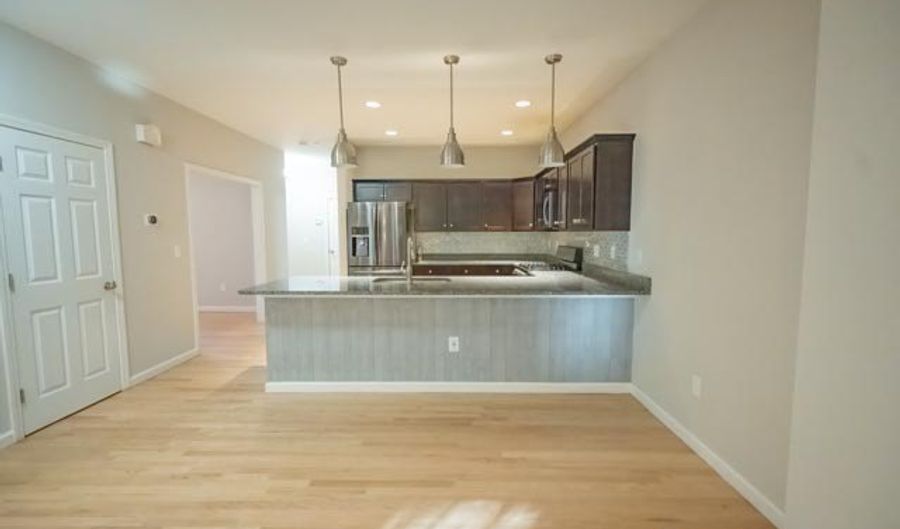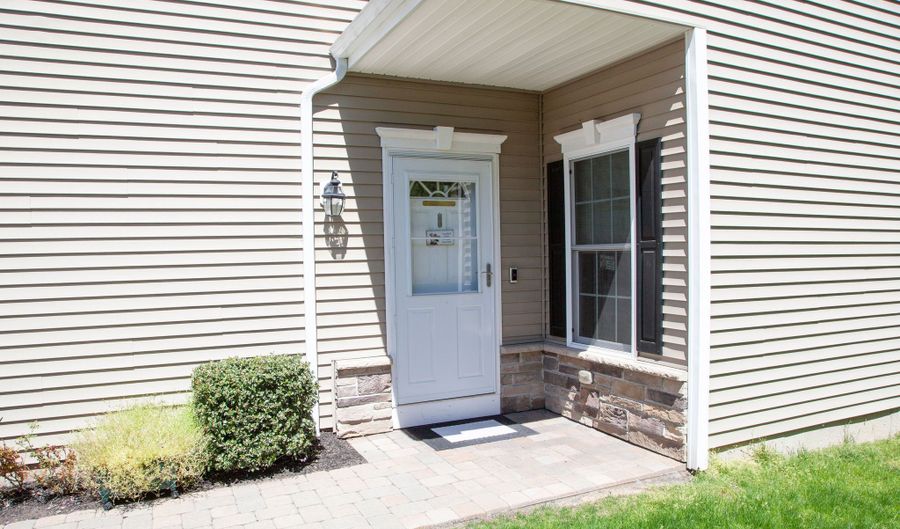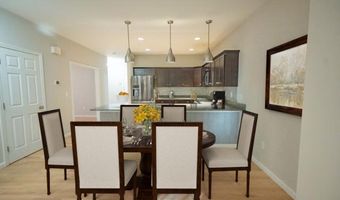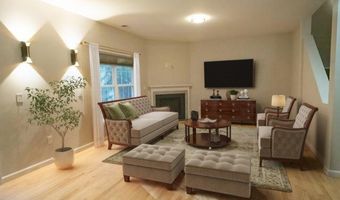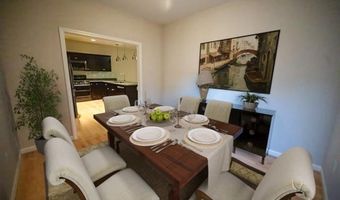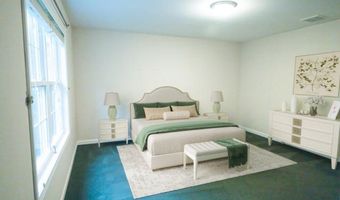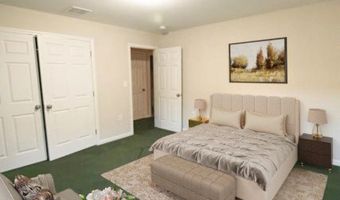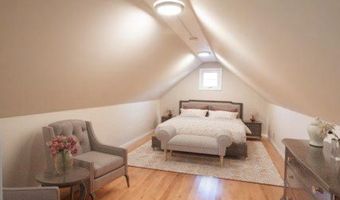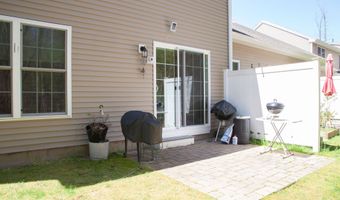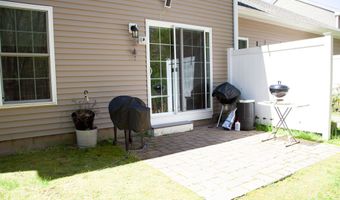50 Brighton Park Way 50Bloomfield, CT 06002
Snapshot
Description
Freshly painted in neutral tones and featuring refreshed hardwood floors on the first floor, this spacious 3-bedroom end unit is a must-see! Nestled on a peaceful cul-de-sac, the home combines elegance, convenience, and a prime location. With great curb appeal and abundant natural light, every detail invites you to settle in and make it your own. Inside, newly refinished hardwood floors, soaring 9 ft ceilings, and an open floor plan set the stage for easy living. The bright living room, with a cozy gas log fireplace, is perfect for relaxing or entertaining. The upgraded kitchen boasts granite countertops, stainless steel appliances, a breakfast bar, maple cabinetry, a tile backsplash, and a storage pantry. Adjacent, the sunlit dining area opens to a private patio through French sliders, ideal for morning coffee or evening grilling. A flexible first-floor space is perfect as a formal dining room, office, playroom, or den. Upstairs, unwind in the primary suite with its luxurious full bath and expansive walk-in closet. Two additional bedrooms, a guest bath, and a convenient second-floor laundry complete this level. The 3rd bedroom was previously used as a game room & generous in size to accommodate a pool table. With HOA dues covering maintenance, snow removal, and more, enjoy homeownership without the hassle. Conveniently located near I-84, Talcott Mountain, West Hartford Center, Westfarms Mall, U of H, Bradley Airport, and downtown Hartford!
More Details
Features
History
| Date | Event | Price | $/Sqft | Source |
|---|---|---|---|---|
| Listed For Sale | $370,000 | $174 | KW Legacy Partners |
Expenses
| Category | Value | Frequency |
|---|---|---|
| Home Owner Assessments Fee | $345 | Monthly |
Nearby Schools
High School The Big Picture High School | 1.1 miles away | 09 - 12 | |
Learning Center Metropolitan Learning Center | 1.2 miles away | 06 - 12 | |
High School Pathways To Technology Magnet School | 1.2 miles away | 09 - 12 |
