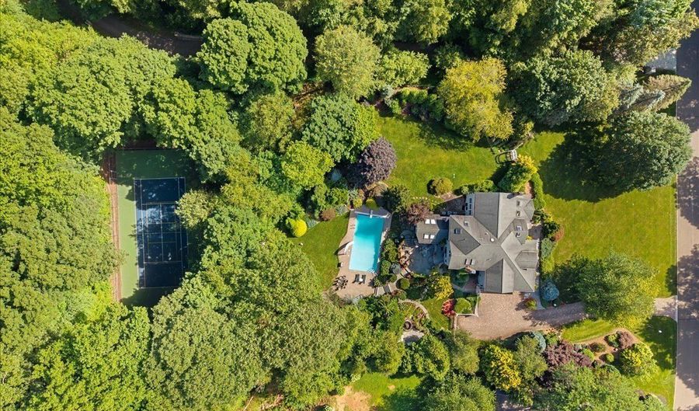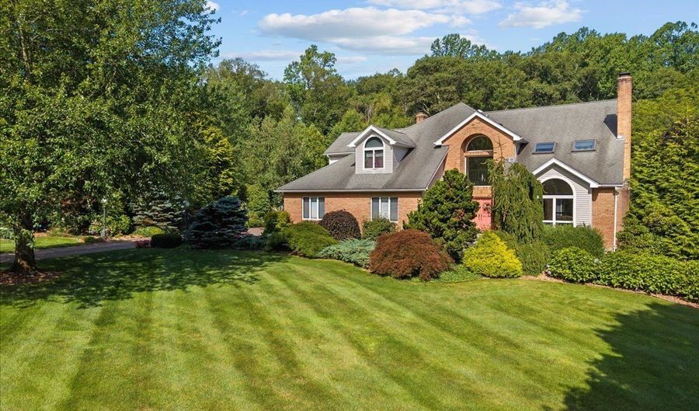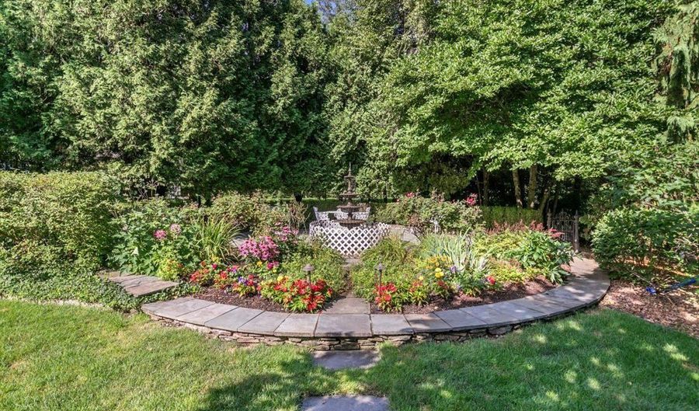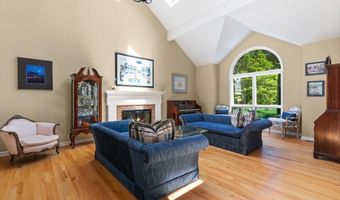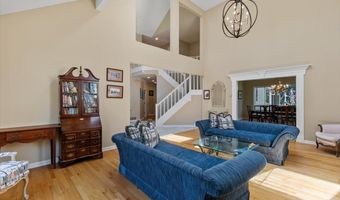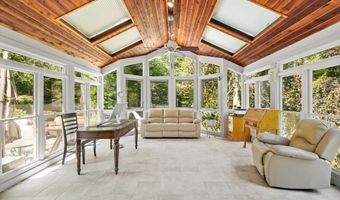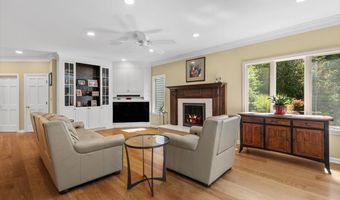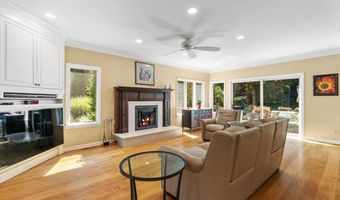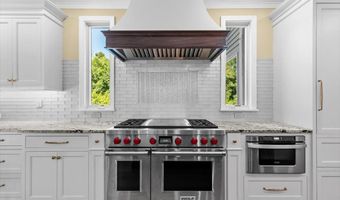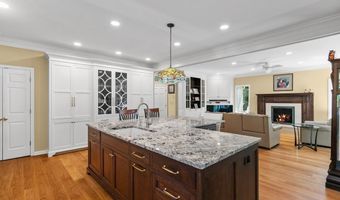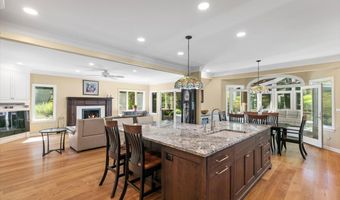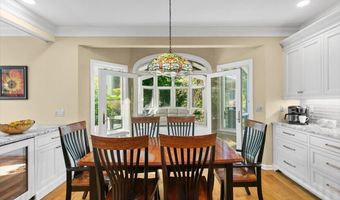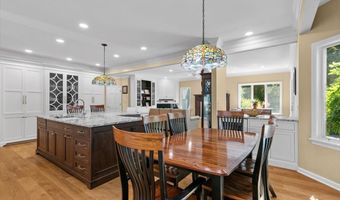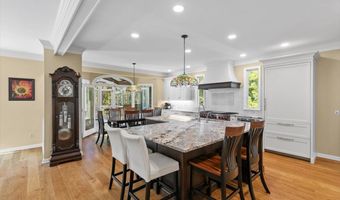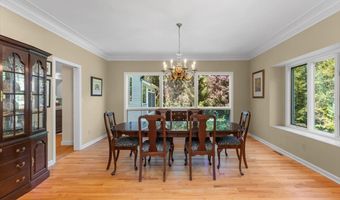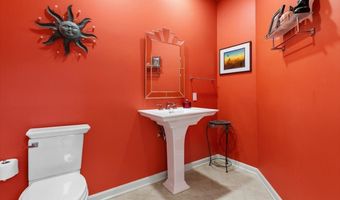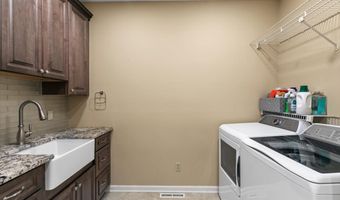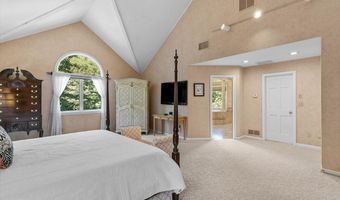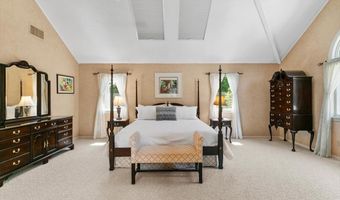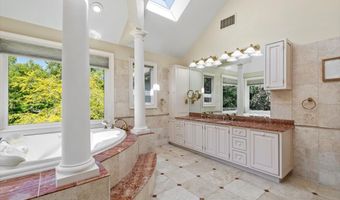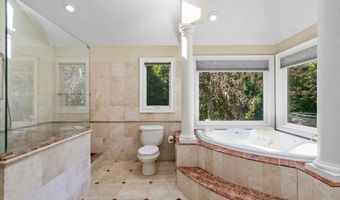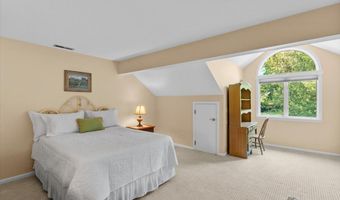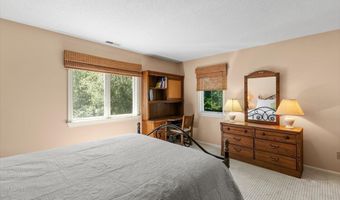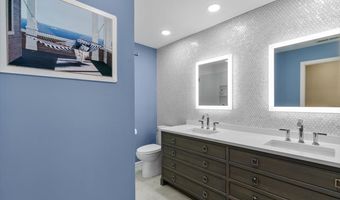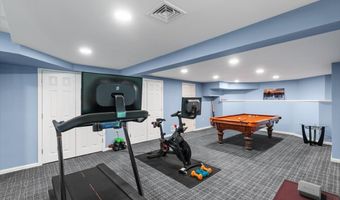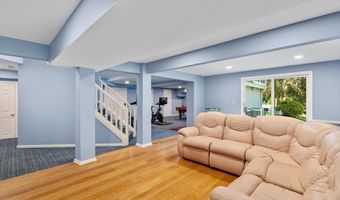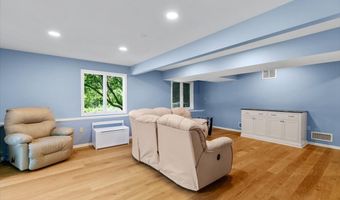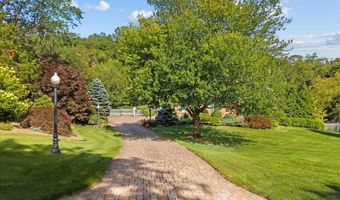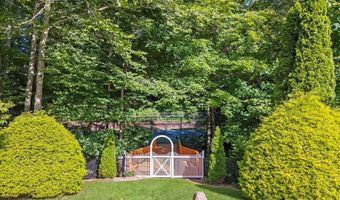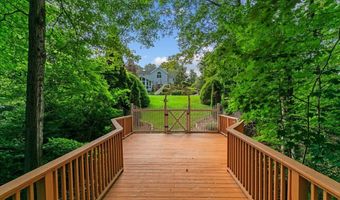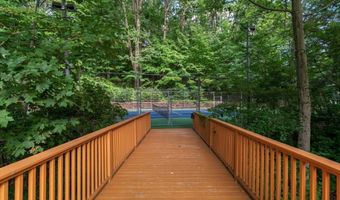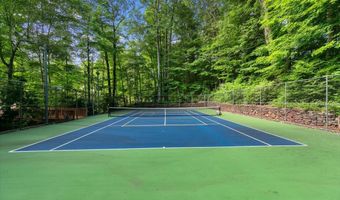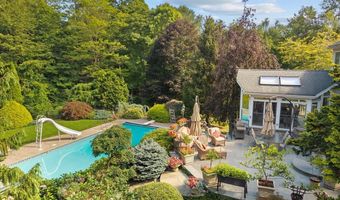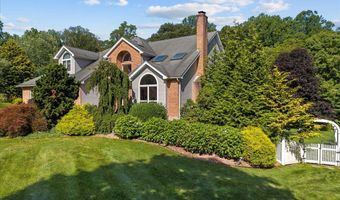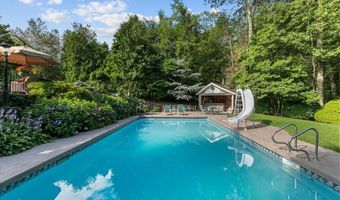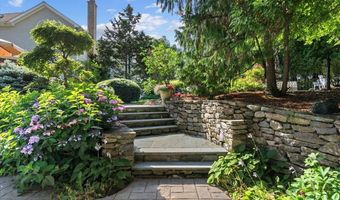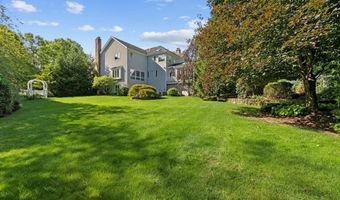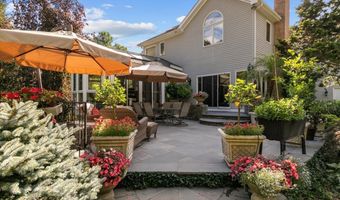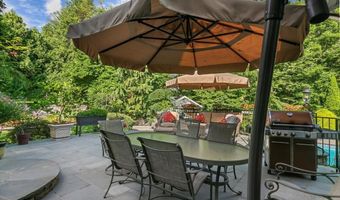50 Abrams Rd Cheshire, CT 06410
Snapshot
Description
Welcome to a spectacular retreat in Southern Cheshire's coveted Mountaincrest neighborhood. This stunning 4-bedroom home is filled with natural light, thanks to oversized windows & skylights throughout. A dramatic two-story foyer leads into a spacious living room with cathedral ceilings and a cozy fireplace, setting the tone for a warm, inviting layout. The living room flows beautifully into a banquet size dining room wrapped in walls of glass that overlook lush, professionally landscaped gardens. The new kitchen is a chef's dream-designed with custom cabinetry, a large pantry, high-end appliances, & a huge center island. A spacious eating area opens right into the family room, where you'll find custom built-ins and a second fireplace. Just off the kitchen is a heated sunroom-an ideal flex space for a home office, den, or peaceful solarium. Upstairs are 4 large bedrooms and updated bathrooms, including a primary suite with incredible closet space and a spa-like bath. The newly refinished walk-out lower level offers a large playroom, gym & rec space. Step out onto the oversized deck and your very own private resort awaits-nearly 2 acres of manicured grounds with a heated swimming pool, fabulous cabana & a tennis court that's also lined for pickleball. 3 car garage opens to an enormous mud room/laundry. Lots of upgrades. Generator. This is a rare chance to live in a peaceful, luxury setting with top-tier amenities. A home like this doesn't come around often.
More Details
Features
History
| Date | Event | Price | $/Sqft | Source |
|---|---|---|---|---|
| Listed For Sale | $1,500,000 | $301 | William Pitt Sotheby's Int'l |
Nearby Schools
Elementary School Norton School | 1 miles away | 01 - 06 | |
Elementary School Doolittle School | 2.2 miles away | 01 - 06 | |
High School Cheshire High School | 2.1 miles away | 09 - 12 |
