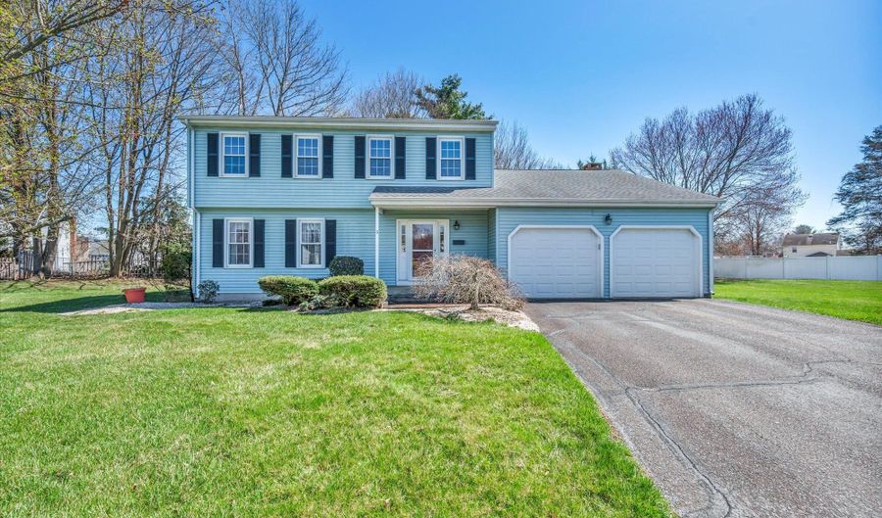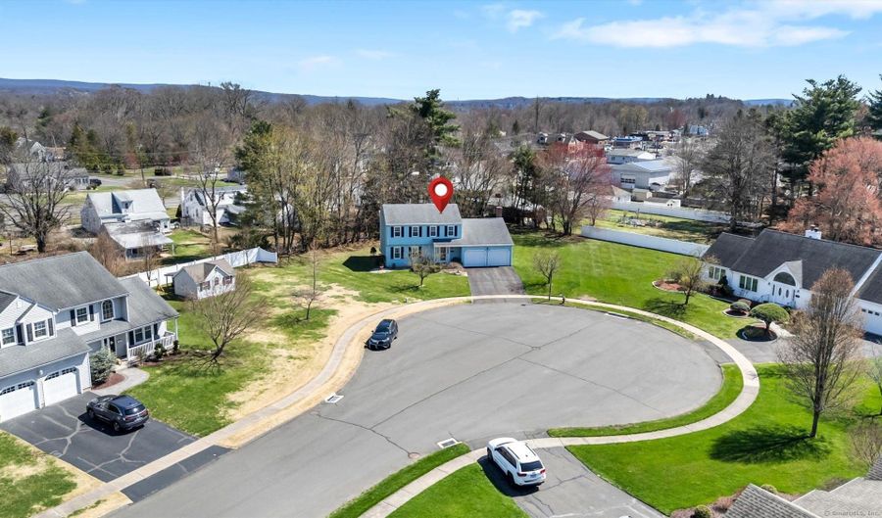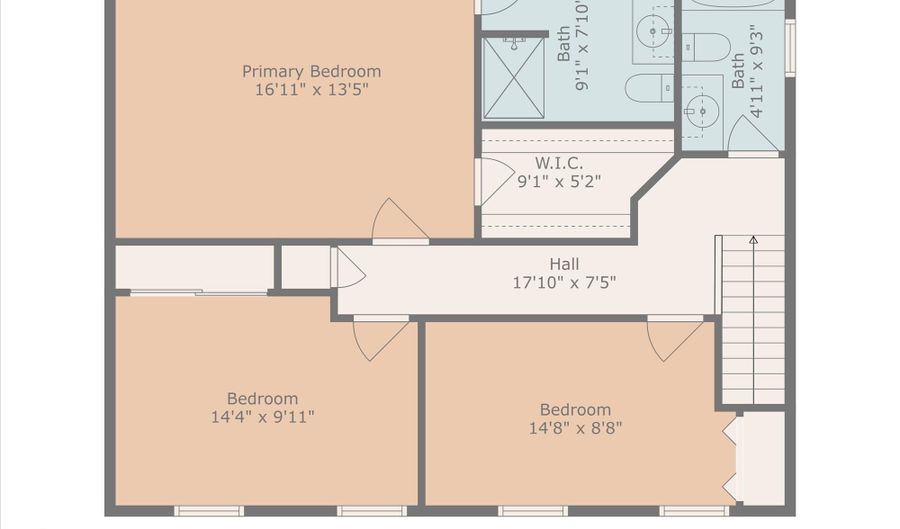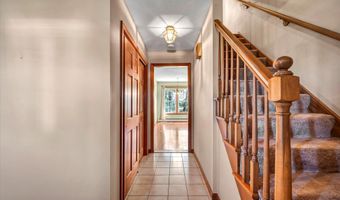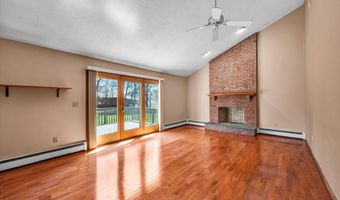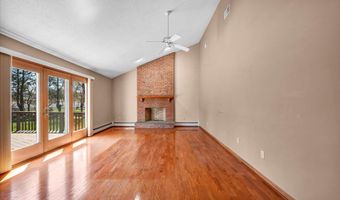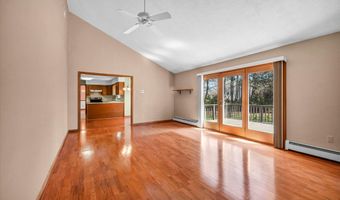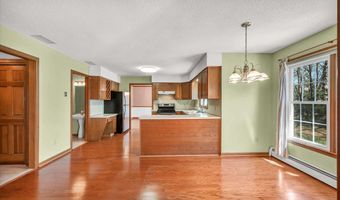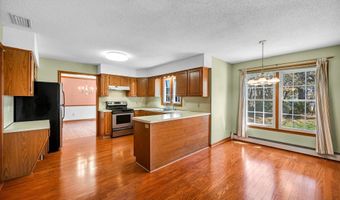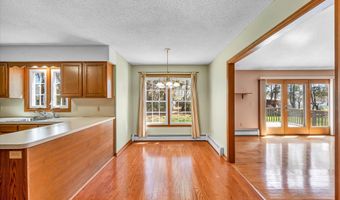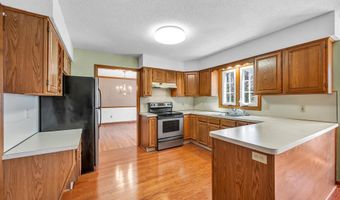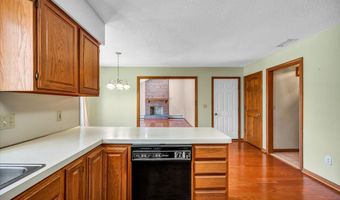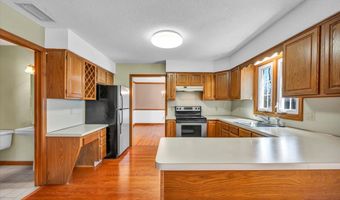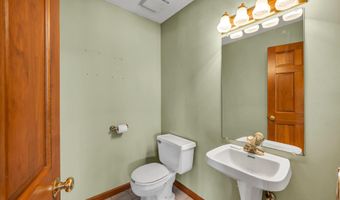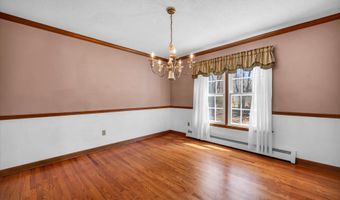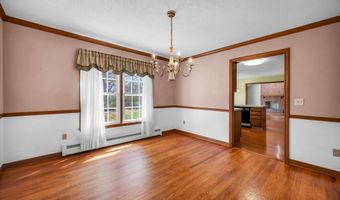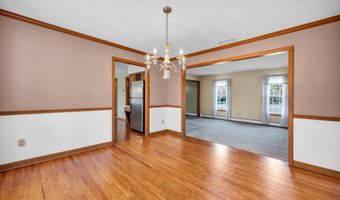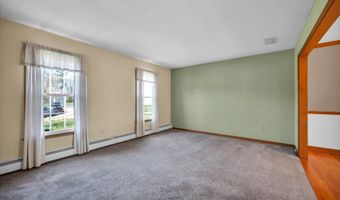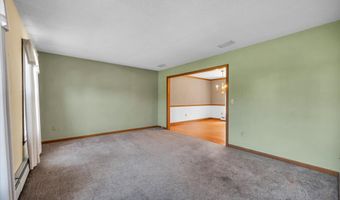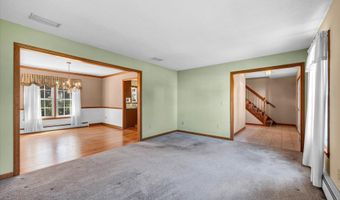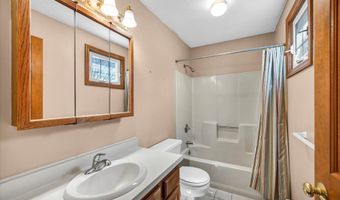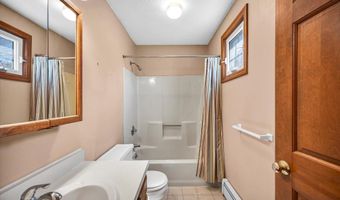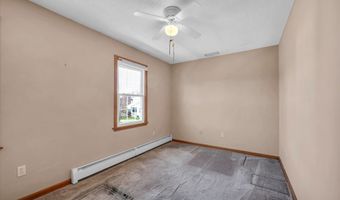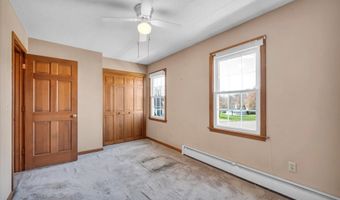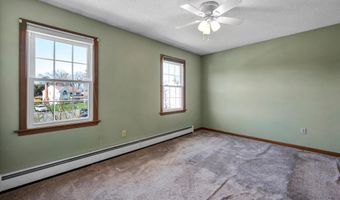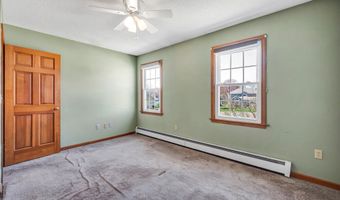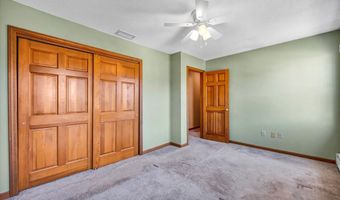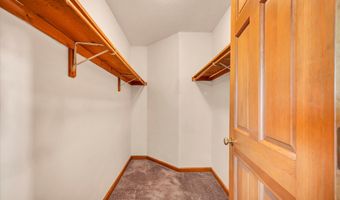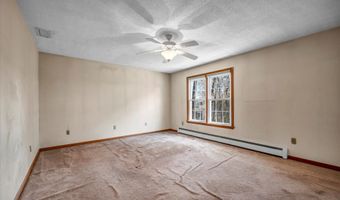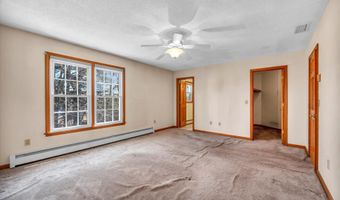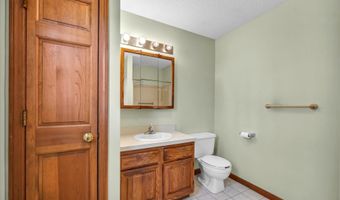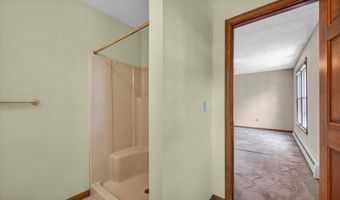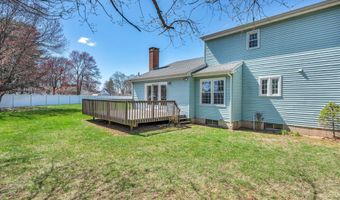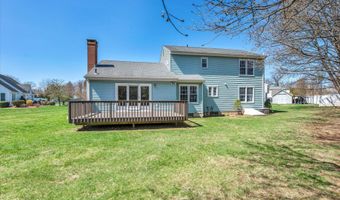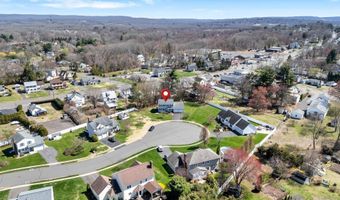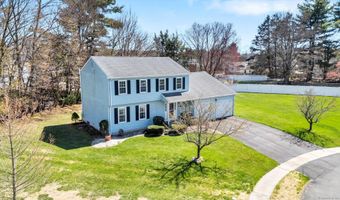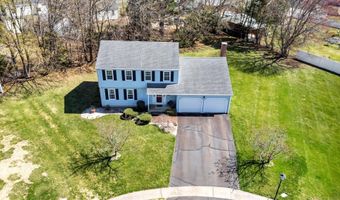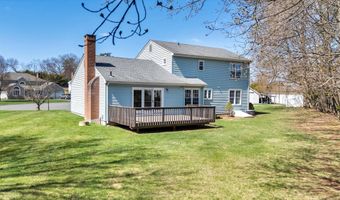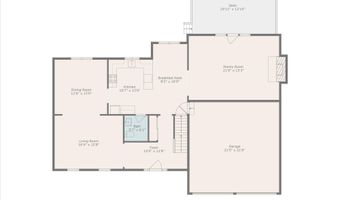5 Whitney Ct Cromwell, CT 06416
Snapshot
Description
Welcome to your storybook colonial nestled at the end of a peaceful cul-de-sac. This lovingly maintained 3-bedroom, 2.5-bath home is filled with warmth and thoughtful details, making it the perfect place to settle in and make memories. Step inside to find a bright and spacious layout, where natural light pours in from every angle. The inviting family room features a stunning vaulted ceiling, hardwood floors, and opens right out to the back deck-ideal for quiet morning coffee or weekend barbecues with friends. The eat in kitchen is roomy and inviting. The living areas flow with ease, creating a welcoming environment for both relaxing and entertaining. Upstairs, the primary suite features a generous walk-in closet and a private bath. Two additional bedrooms offer cozy spaces for family, guests, or even a home office. Throughout the home, you'll notice the beautiful solid wood doors-a timeless touch that speaks to the quality and care put into every detail. The windows have a lifetime warranty for added peace of mind. Leaf Filter gutter guards for lower maintenance and a built-in sprinkler system helps keep your yard looking its best with ease. Tucked in a quiet neighborhood but just minutes from everything in town, this home offers the best of both worlds-tranquil living with unbeatable convenience. Come see why this special spot feels like home the moment you walk through the door! Close to TPC River Highlands Golf Course, tons of food, shopping, parks, and Rt 9 & 91
More Details
Features
History
| Date | Event | Price | $/Sqft | Source |
|---|---|---|---|---|
| Listed For Sale | $549,900 | $267 | Hagel & Assoc. Real Estate |
Nearby Schools
Elementary School Edna C. Stevens School | 0.2 miles away | PK - 02 | |
Middle School Woodside Intermediate School | 0.3 miles away | 03 - 05 | |
Middle School Cromwell Middle School | 0.5 miles away | 06 - 08 |
