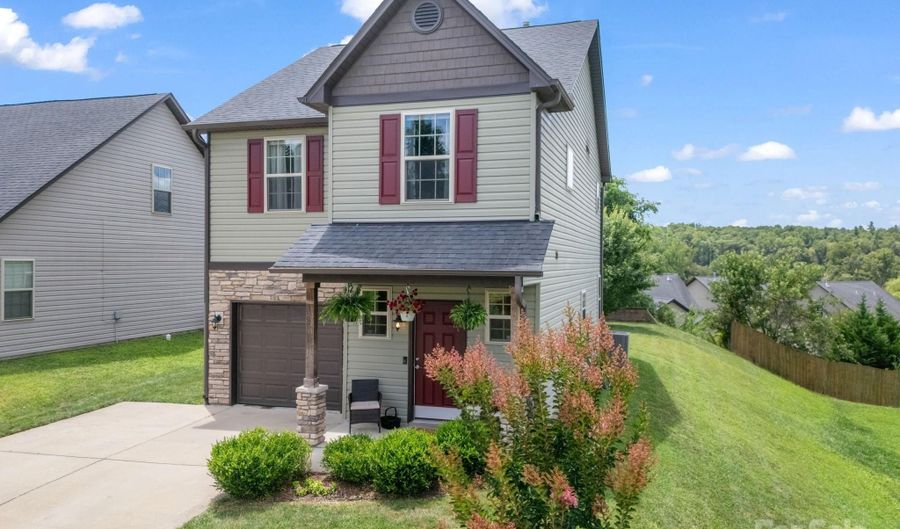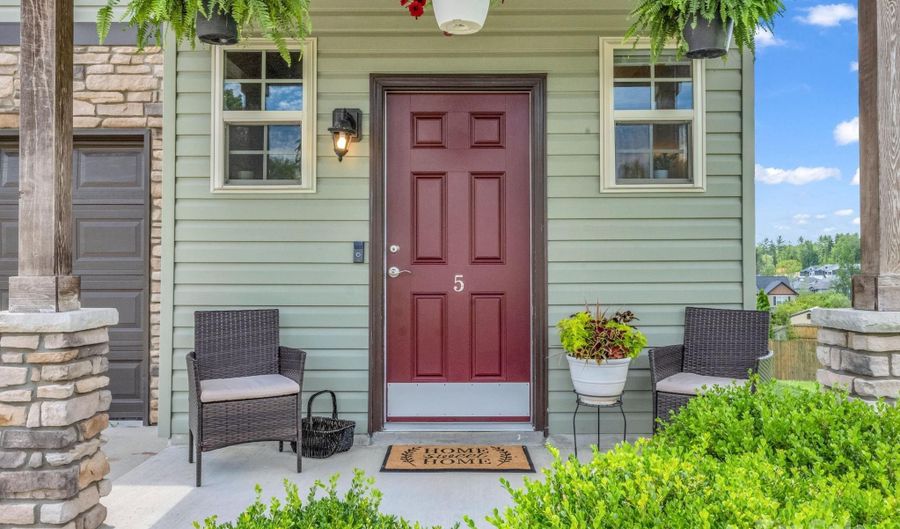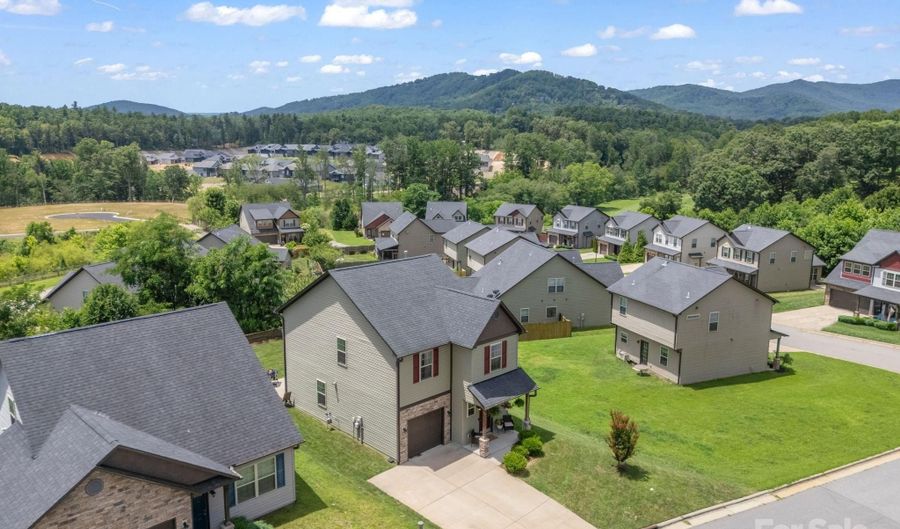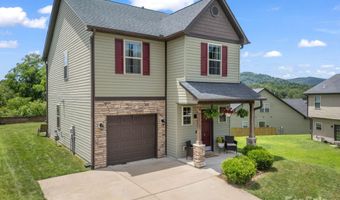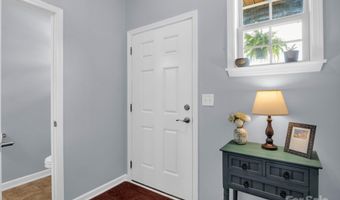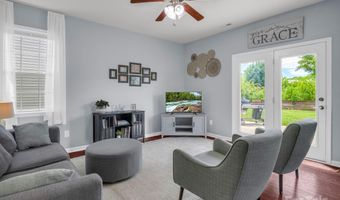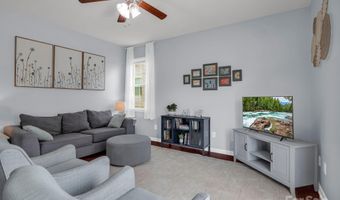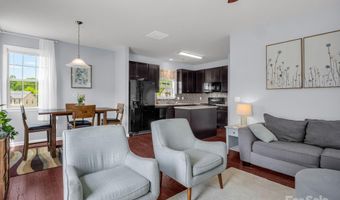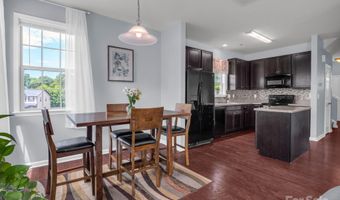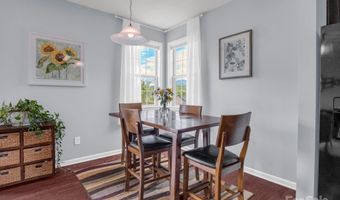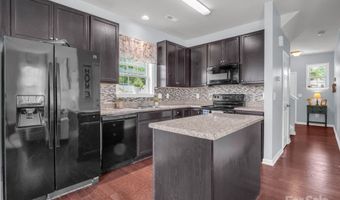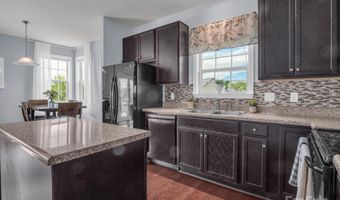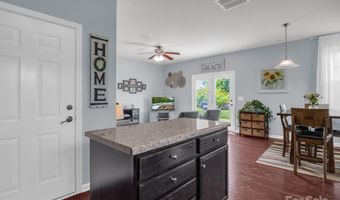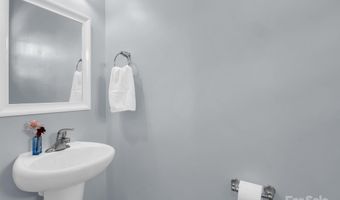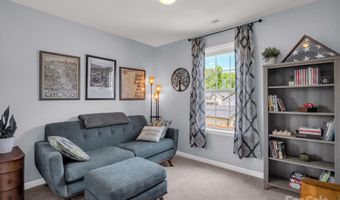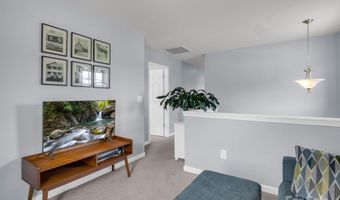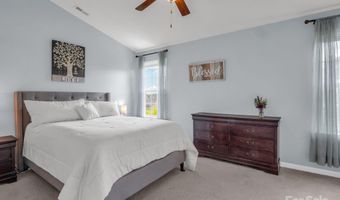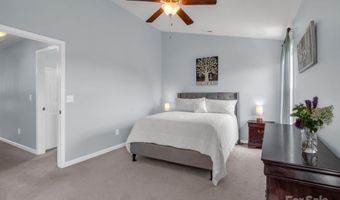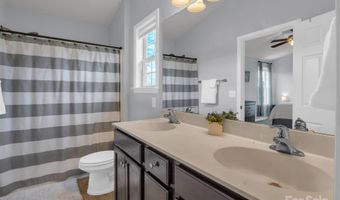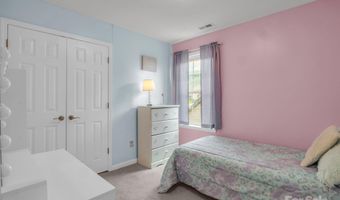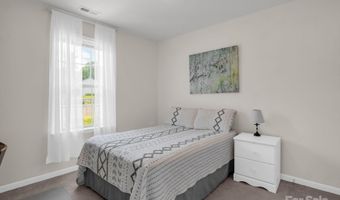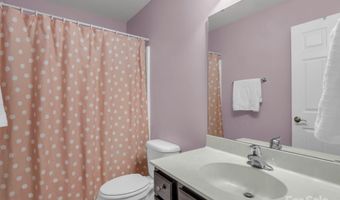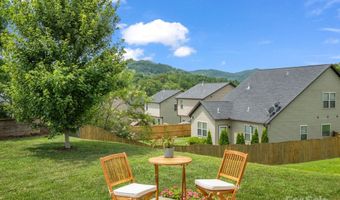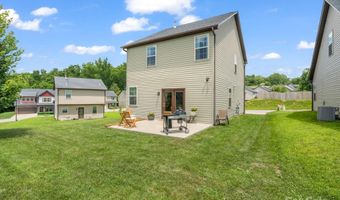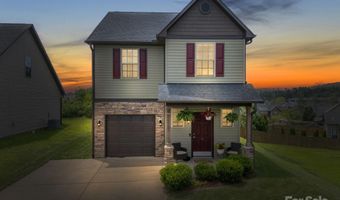This bright and charming home in Mallard Run sits on a corner lot with gorgeous mountain views! The open floorplan allows you to visit with family or guests during meal preparations. The kitchen offers a pantry, an island and plenty of cabinet storage. Walk out from the living room onto the back patio to enjoy the scenic mountain views while you relax or gather with company. The upper-level includes primary bedroom, two guest rooms and two full baths, along with flex space for media, reading or creative use. Primary bedroom includes beautiful views and offers a walk-in closet and en-suite bath. The fabulous location and community are conveniently located near shopping and Biltmore Park. Central heat and air, city water/sewer and fiber optic internet are available in the community.
