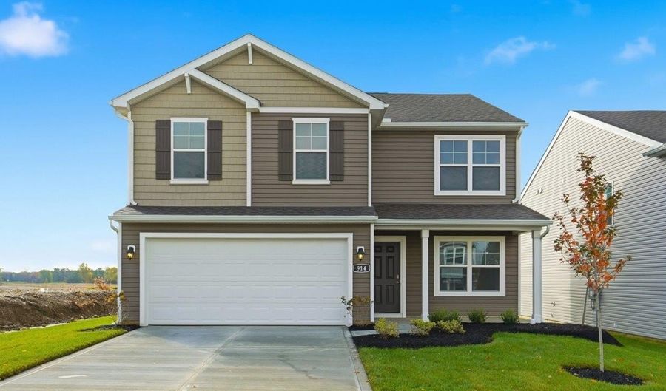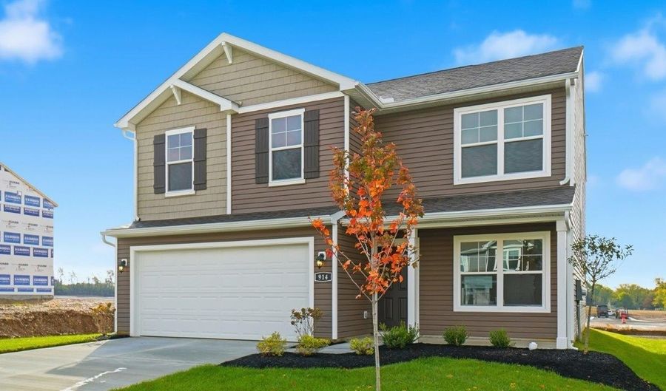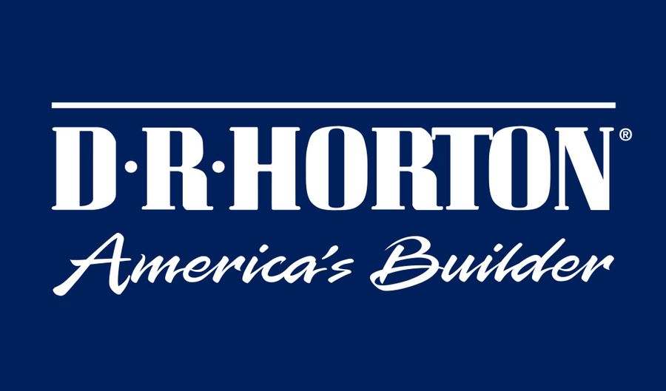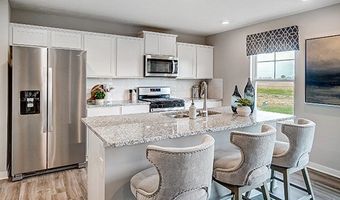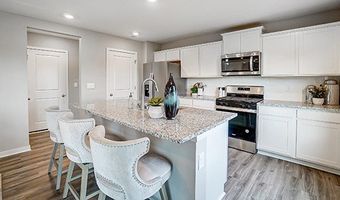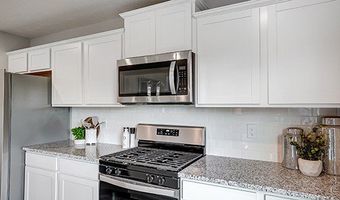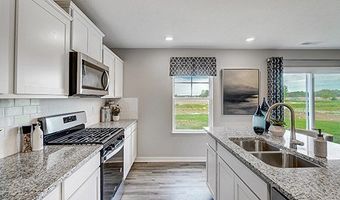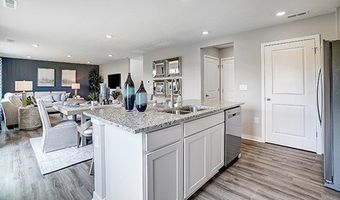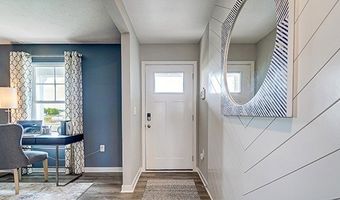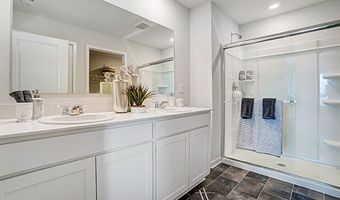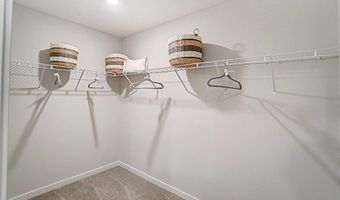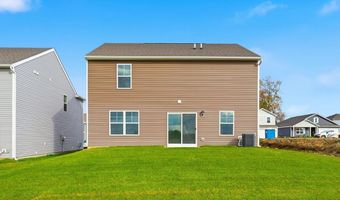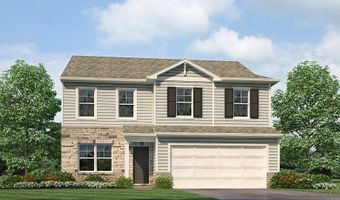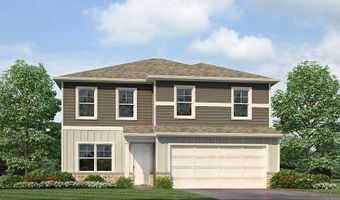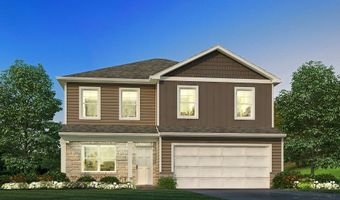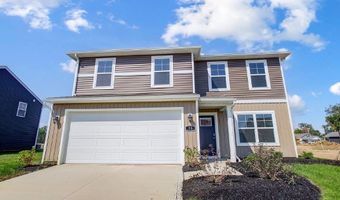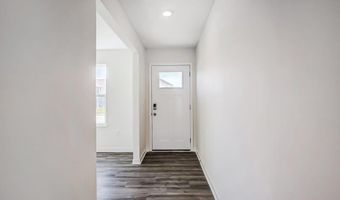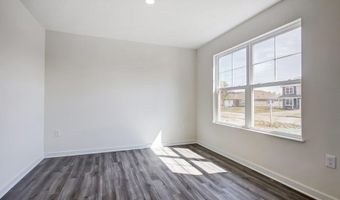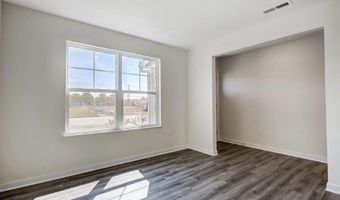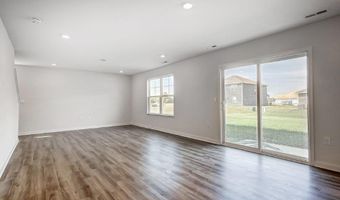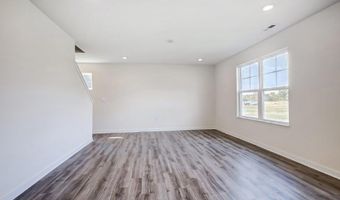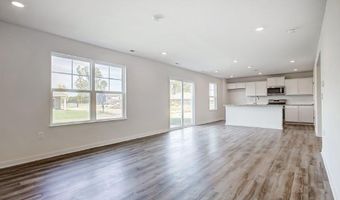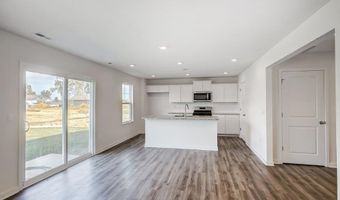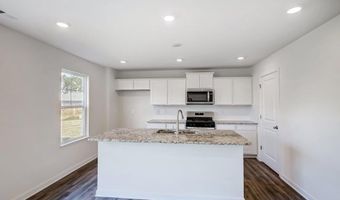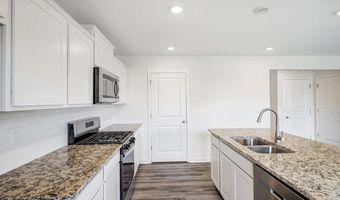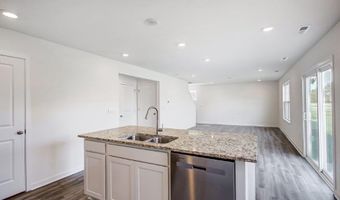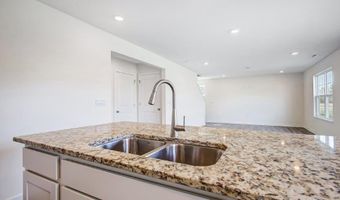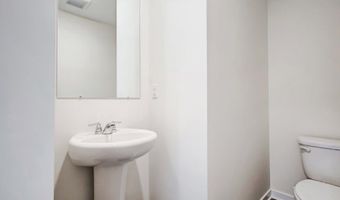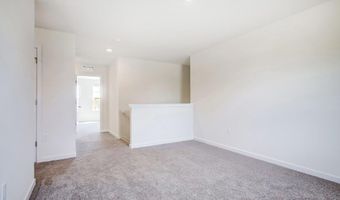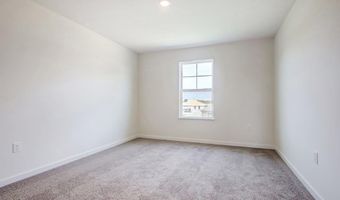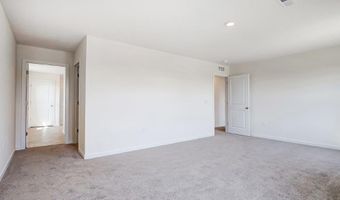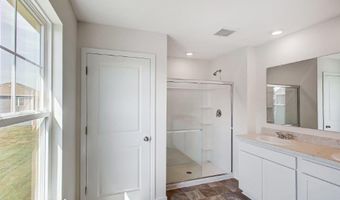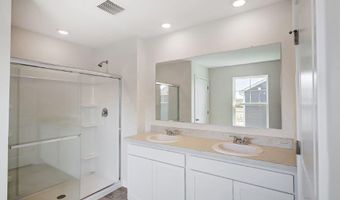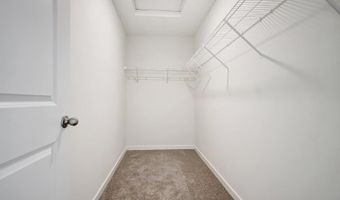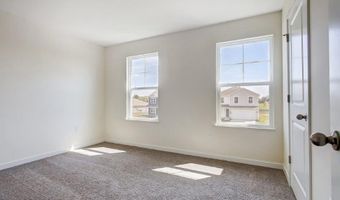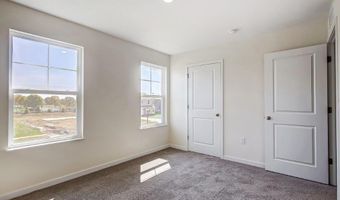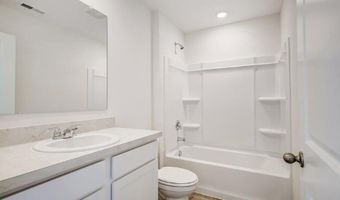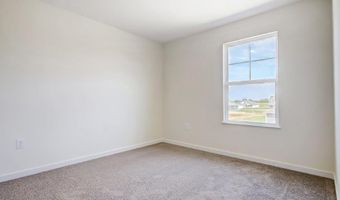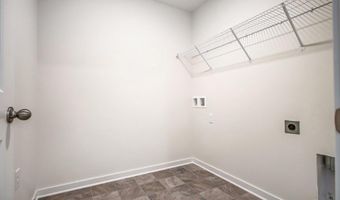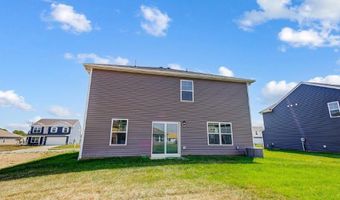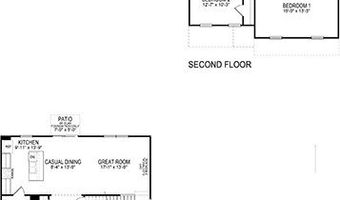5 Walnut Mill Way Plan: PendletonAshville, OH 43103
Snapshot
Description
Step into the Pendleton floor plan, a versatile two-story new construction home featuring 4 spacious bedrooms, 2.5 baths, and an optional second-floor loft in lieu of the fourth bedroom that adapts to your lifestyle. The main level offers a bright, open living area with solid-surface flooring for easy upkeep and a polished look. A front flex space serves perfectly as a home office, study, or playroom, adding convenience and functionality. At the heart of the home, the modern kitchen includes elegant cabinetry, a generous walk-in pantry, and a central island with space for seating, ideal for meal prep and casual dining. Following the tucked away staircase upstairs, the inviting primary suite features a spacious walk-in closet and a deluxe private bath. Two to three additional bedrooms, a full bath, an optional loft space, and a conveniently located laundry room complete the second floor, offering comfort and efficiency for the whole family. With its blend of open concept living, practical design, and contemporary finishes, the Pendleton delivers the space and style you're looking for. Schedule your visit today to explore the value of a new construction home. All D.R. Horton Columbus homes include our America's Smart Home Technology which allows you to monitor and control your home from your couch or from 500 miles away and connect to your home with your smartphone, tablet or computer. This home is an incredible value with all the benefits of new construction. Ask about our Main Street Stars Savings Program!
More Details
Features
History
| Date | Event | Price | $/Sqft | Source |
|---|---|---|---|---|
| Price Changed | $363,990 -7.38% | $169 | Columbus | |
| Price Changed | $392,990 +1.03% | $182 | Columbus | |
| Price Changed | $388,990 +0.78% | $181 | Columbus | |
| Price Changed | $385,990 -1.28% | $179 | Columbus | |
| Price Changed | $390,990 -3.22% | $181 | Columbus | |
| Price Changed | $403,990 -1.46% | $187 | Columbus | |
| Price Changed | $409,990 +0.74% | $190 | Columbus | |
| Price Changed | $406,990 +0.74% | $189 | Columbus | |
| Listed For Sale | $403,990 | $187 | Columbus |
Nearby Schools
High School Teays Valley High School | 0.9 miles away | 09 - 12 | |
Middle School Teays Valley Middle School | 1 miles away | 06 - 08 | |
Elementary School Ashville Elementary School | 1.3 miles away | PK - 05 |
