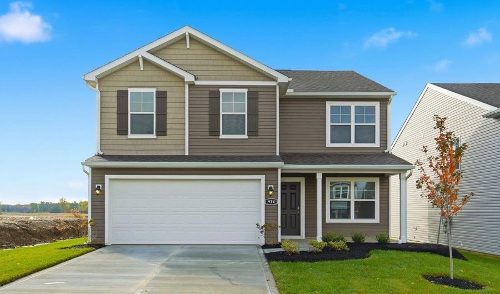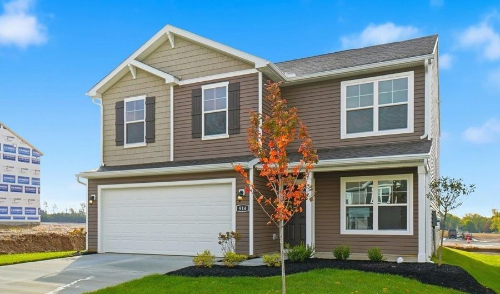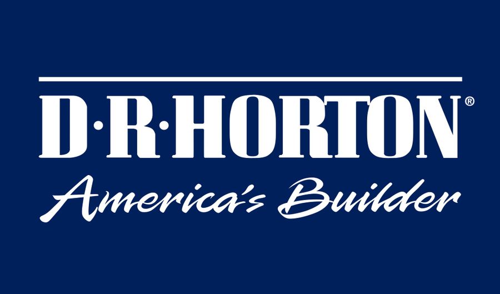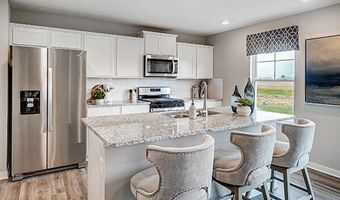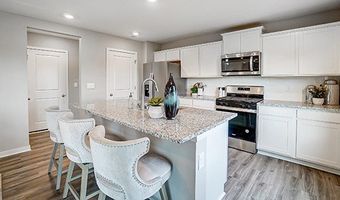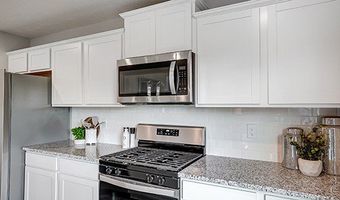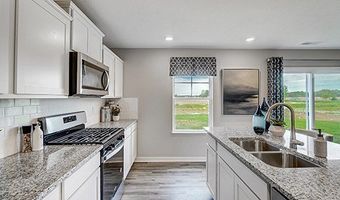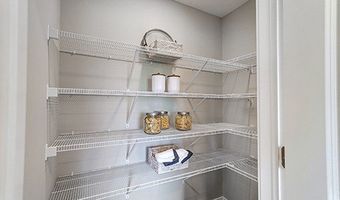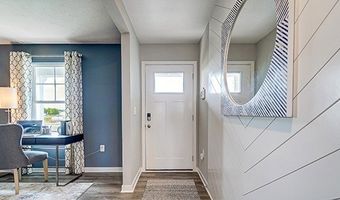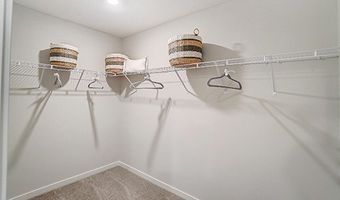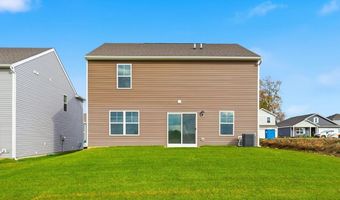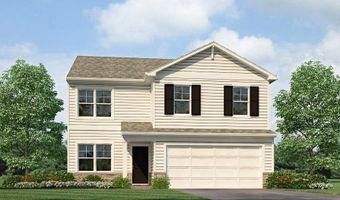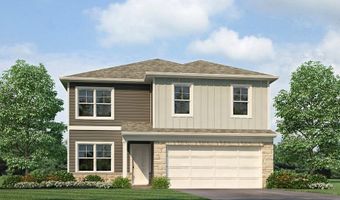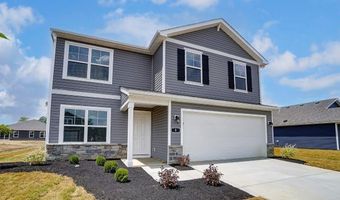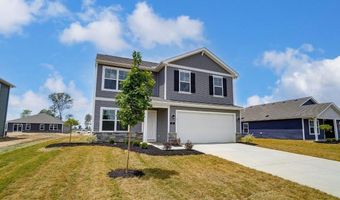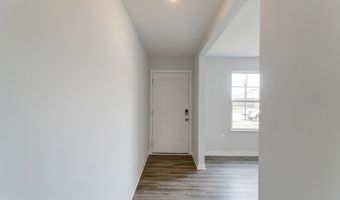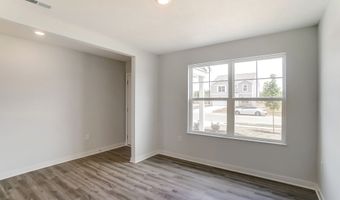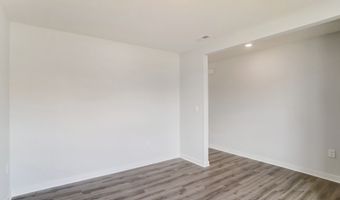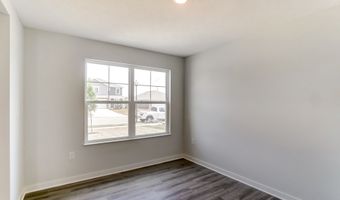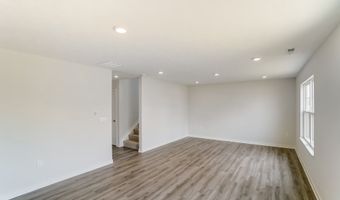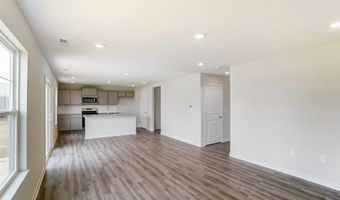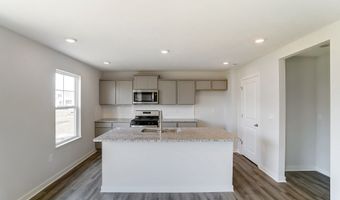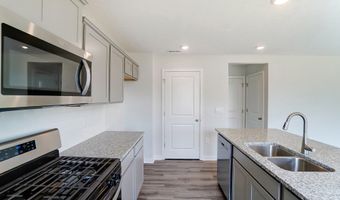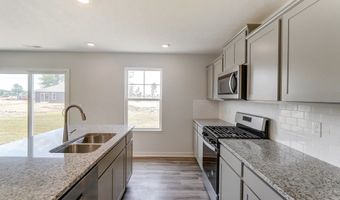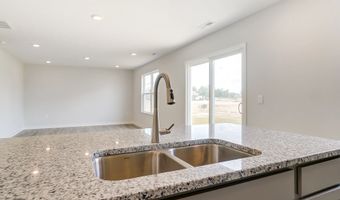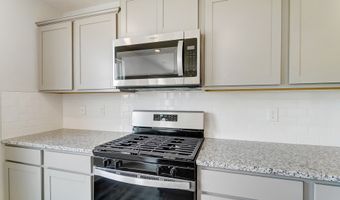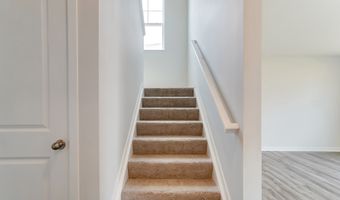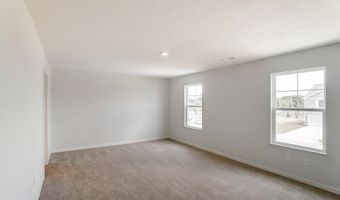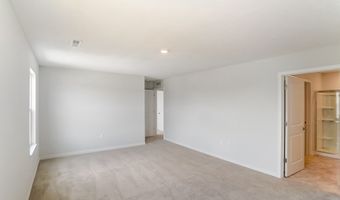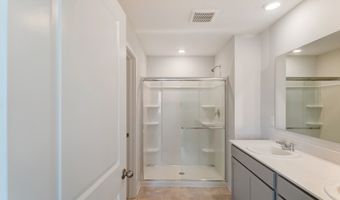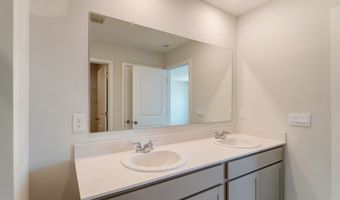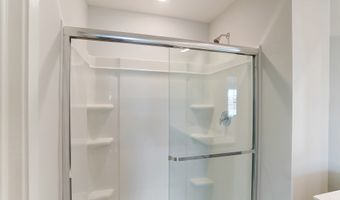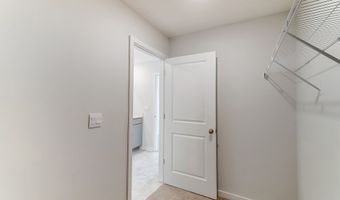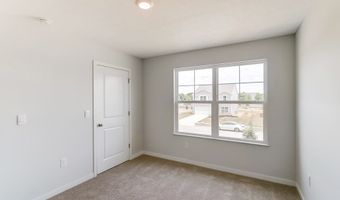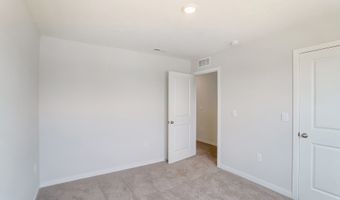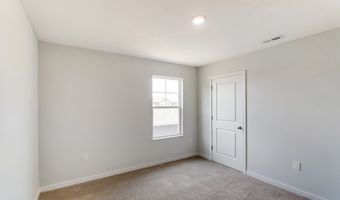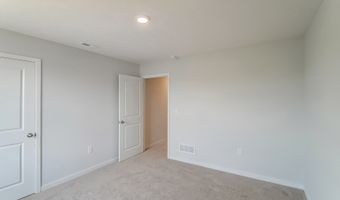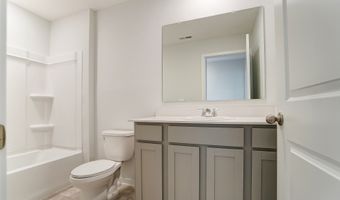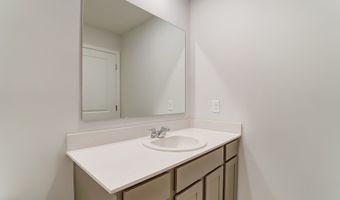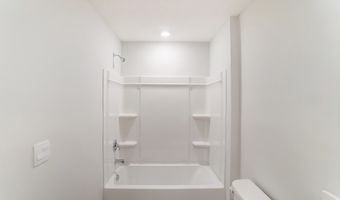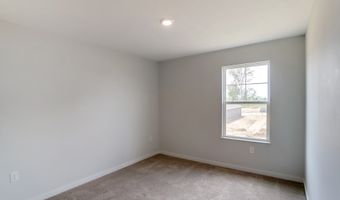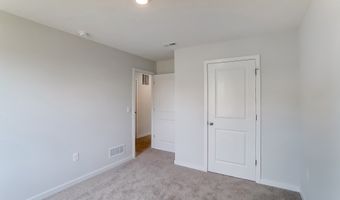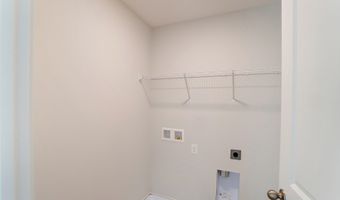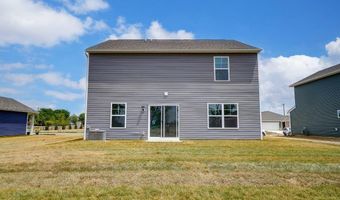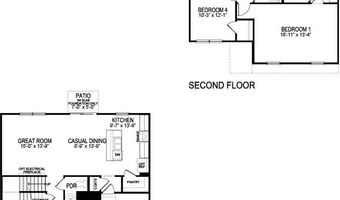5 Walnut Mill Way Plan: BellamyAshville, OH 43103
Snapshot
Description
Welcome to the Bellamy floor plan, a thoughtfully designed two-story new construction home that blends modern style with everyday comfort. Offering 4 spacious bedrooms and 2.5 baths, this open-concept home features luxury vinyl plank flooring throughout the main level for durability and easy upkeep. The inviting first floor includes a bright study/home office, a large great room, and a casual dining area that flows seamlessly into the spacious kitchen. Here you'll find ample cabinetry, a large walk-in pantry, and a functional center island, perfect for meal prep and family gatherings. The turnback staircase, tucked away from the foyer, provides convenience and privacy. Upstairs, the expansive primary suite provides a private ensuite bathroom and a spacious walk-in closet, offering the perfect retreat. Three additional bedrooms, a full bath, and a conveniently located laundry room complete the second floor. The Bellamy also includes a 2-car garage and thoughtful storage throughout. Ideal for growing families or anyone seeking a modern, energy-efficient home, the Bellamy delivers both style and function. Schedule a tour today to experience the exceptional value of owning a brand-new home in a vibrant community. All D.R. Horton homes come with an industry-leading suite of smart home products that keep you connected with the people and place you value most.
More Details
Features
History
| Date | Event | Price | $/Sqft | Source |
|---|---|---|---|---|
| Price Changed | $358,990 -7.24% | $175 | Columbus | |
| Price Changed | $386,990 +0.78% | $188 | Columbus | |
| Price Changed | $383,990 +0.52% | $187 | Columbus | |
| Price Changed | $381,990 -1.04% | $186 | Columbus | |
| Price Changed | $385,990 +1.31% | $188 | Columbus | |
| Price Changed | $380,990 -2.06% | $186 | Columbus | |
| Price Changed | $388,990 -1.52% | $189 | Columbus | |
| Price Changed | $394,990 +1.02% | $192 | Columbus | |
| Price Changed | $390,990 -1.01% | $190 | Columbus | |
| Listed For Sale | $394,990 | $192 | Columbus |
Nearby Schools
High School Teays Valley High School | 0.9 miles away | 09 - 12 | |
Middle School Teays Valley Middle School | 1 miles away | 06 - 08 | |
Elementary School Ashville Elementary School | 1.3 miles away | PK - 05 |
