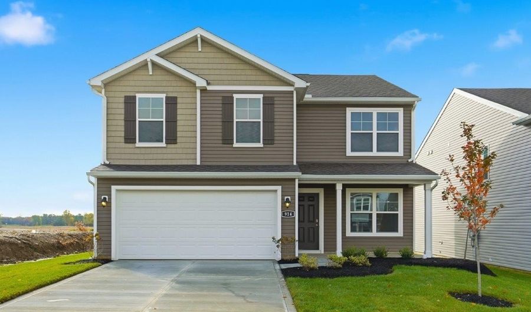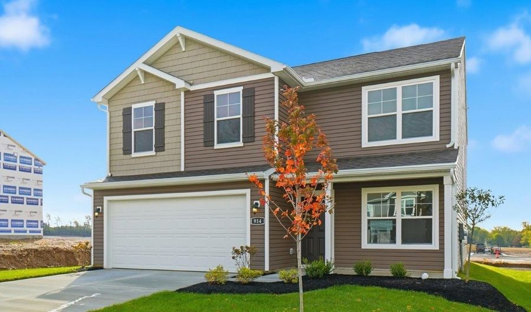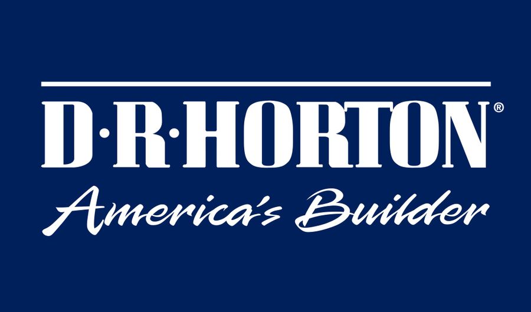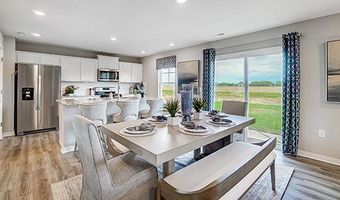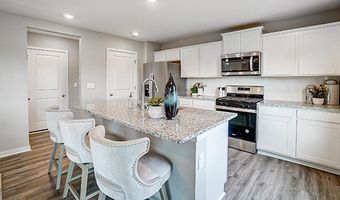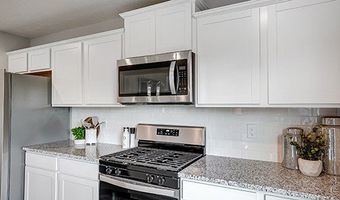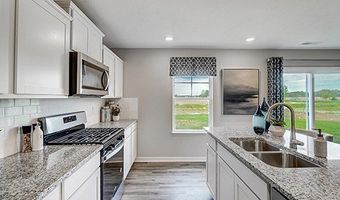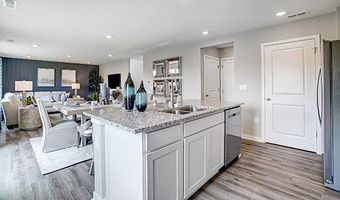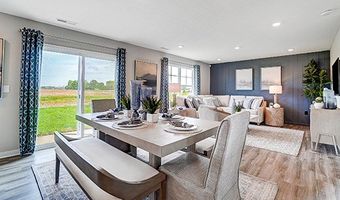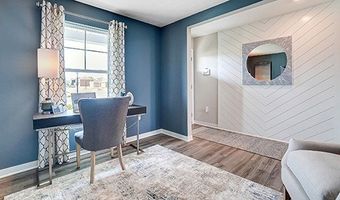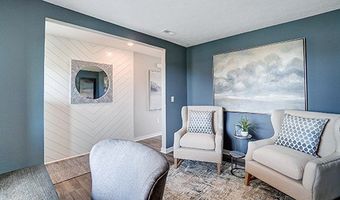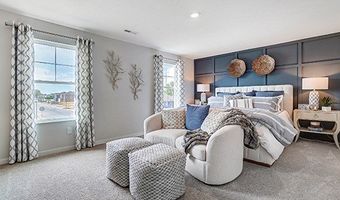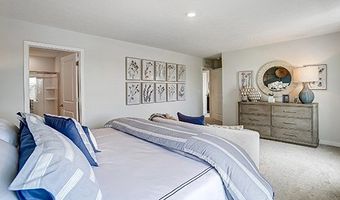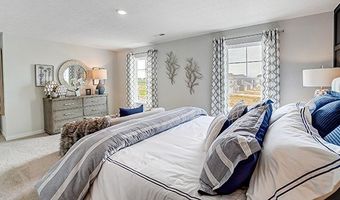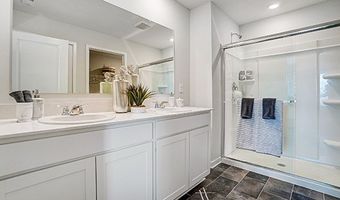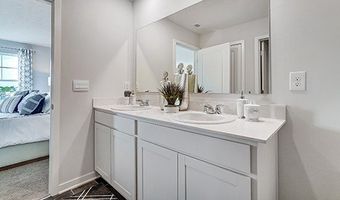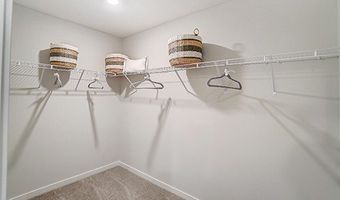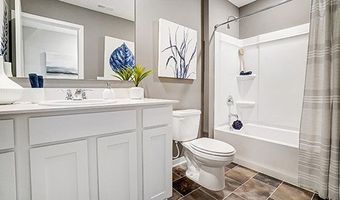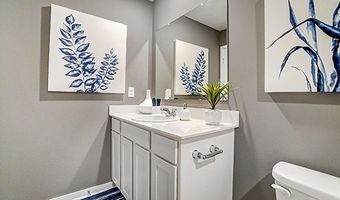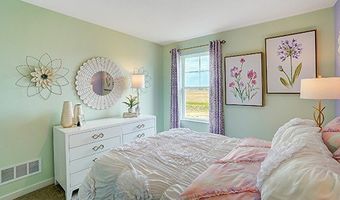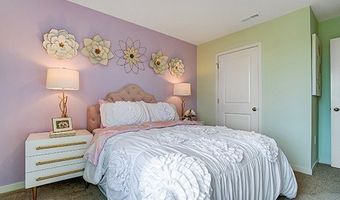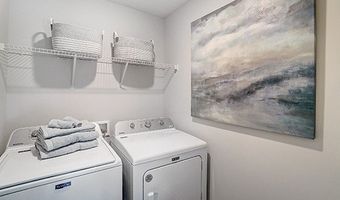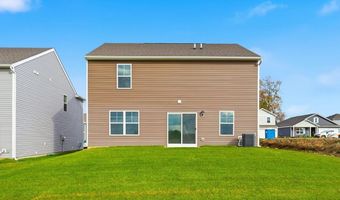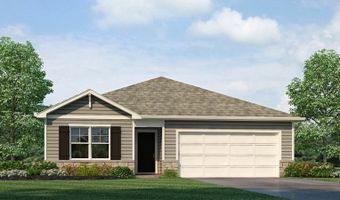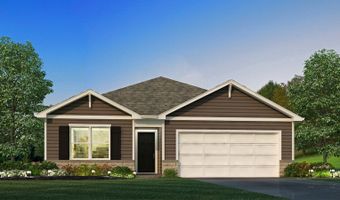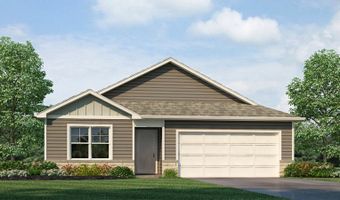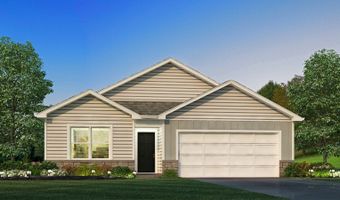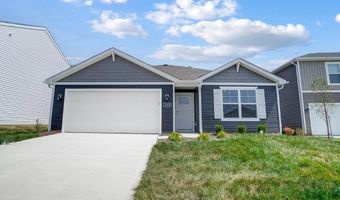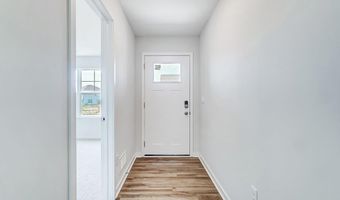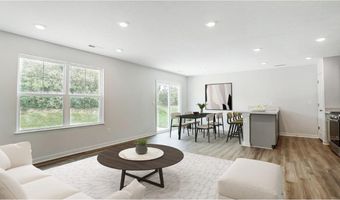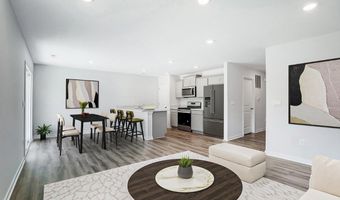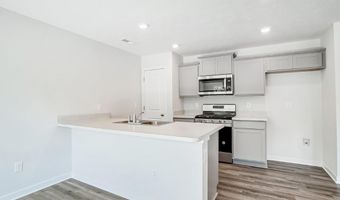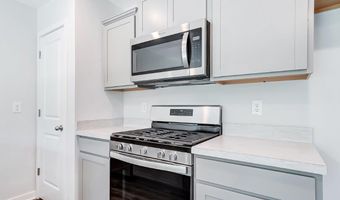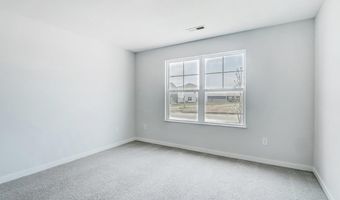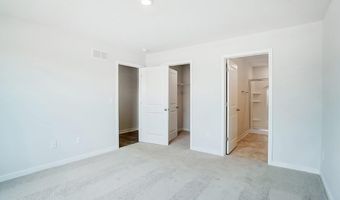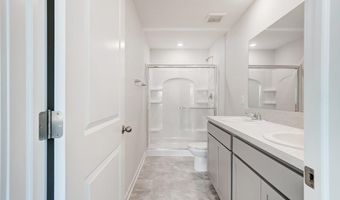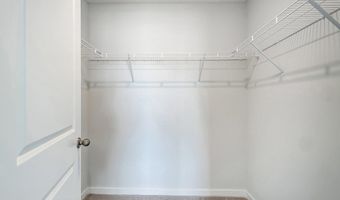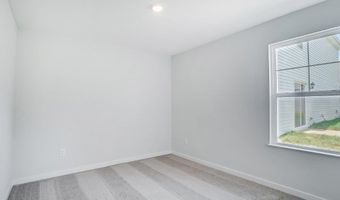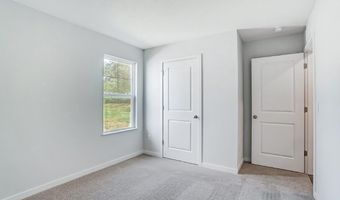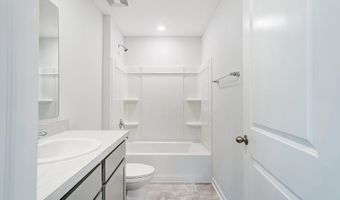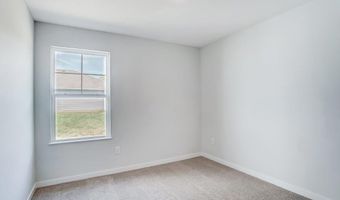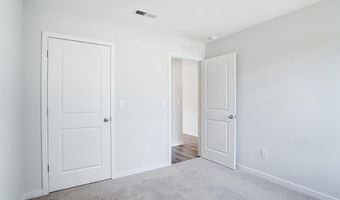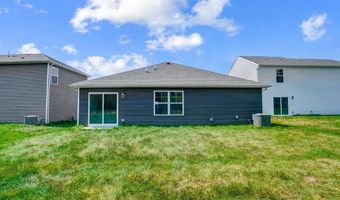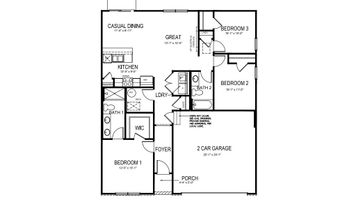5 Walnut Mill Way Plan: AldridgeAshville, OH 43103
Snapshot
Description
Discover the charm of the Aldridge floor plan, a thoughtfully designed single-level new construction home offering 3 bedrooms, 2 baths, and 1,272 square feet of effectively utilized living space. Perfect for entertaining, the open-concept layout connects the spacious great room and dining area to a beautifully appointed kitchen featuring a 3-piece appliance package, generous countertop space, a large center island, ample cabinetry, and a convenient corner pantry for all your storage needs. The private primary suite, located at the front of the home, includes a roomy walk-in closet and a well-designed ensuite bath, thoughtfully separated from the other two bedrooms for enhanced privacy. With its efficient single-story layout, low-maintenance design, and modern finishes, the Aldridge delivers both style and practicality for today's homeowners. Whether you're a first-time buyer, downsizing, or looking for an easy-to-maintain home, the Aldridge offers exceptional comfort and value. Schedule your tour today to experience the advantages of owning a brand-new home. All D.R. Horton homes come with an industry-leading suite of smart home products that keep you connected with the people and place you value most.
More Details
Features
History
| Date | Event | Price | $/Sqft | Source |
|---|---|---|---|---|
| Price Changed | $328,990 -7.06% | $259 | Columbus | |
| Price Changed | $353,990 +1.72% | $278 | Columbus | |
| Price Changed | $347,990 -0.57% | $274 | Columbus | |
| Price Changed | $349,990 -0.28% | $275 | Columbus | |
| Price Changed | $350,990 -2.23% | $276 | Columbus | |
| Price Changed | $358,990 -1.64% | $282 | Columbus | |
| Listed For Sale | $364,990 | $287 | Columbus |
Nearby Schools
High School Teays Valley High School | 0.9 miles away | 09 - 12 | |
Middle School Teays Valley Middle School | 1 miles away | 06 - 08 | |
Elementary School Ashville Elementary School | 1.3 miles away | PK - 05 |
