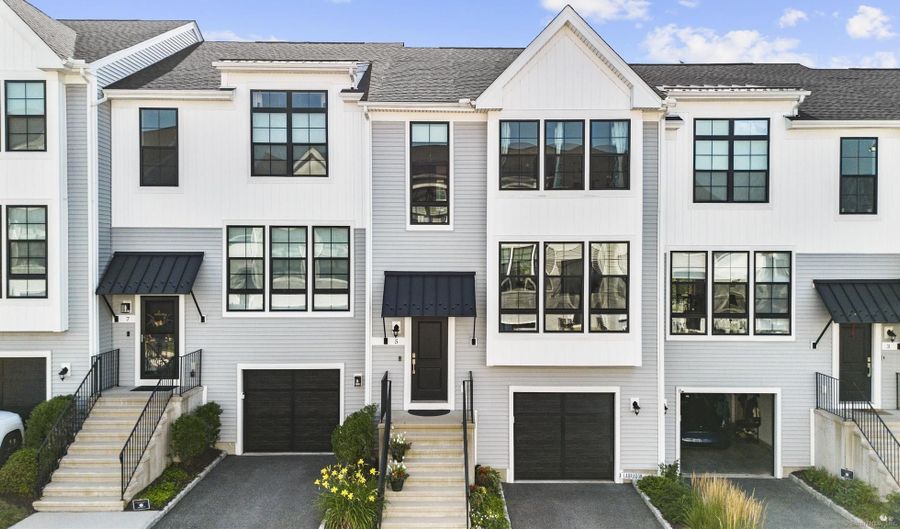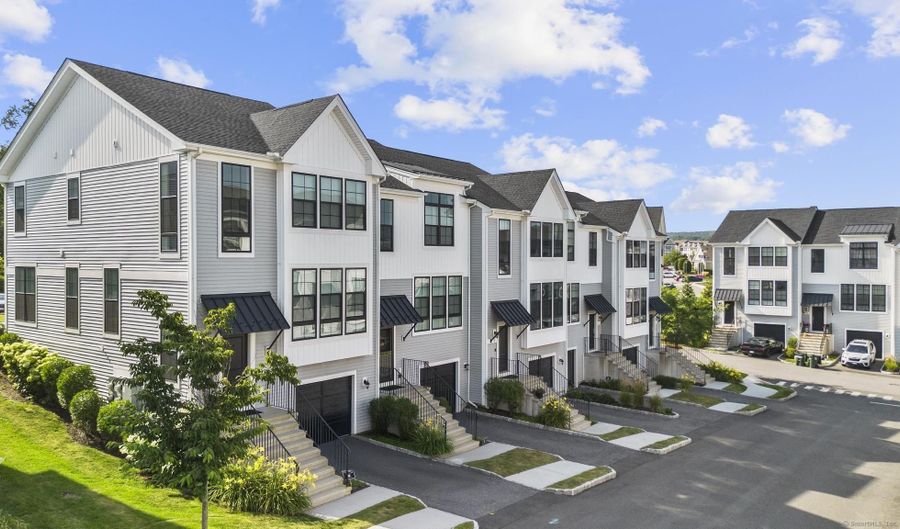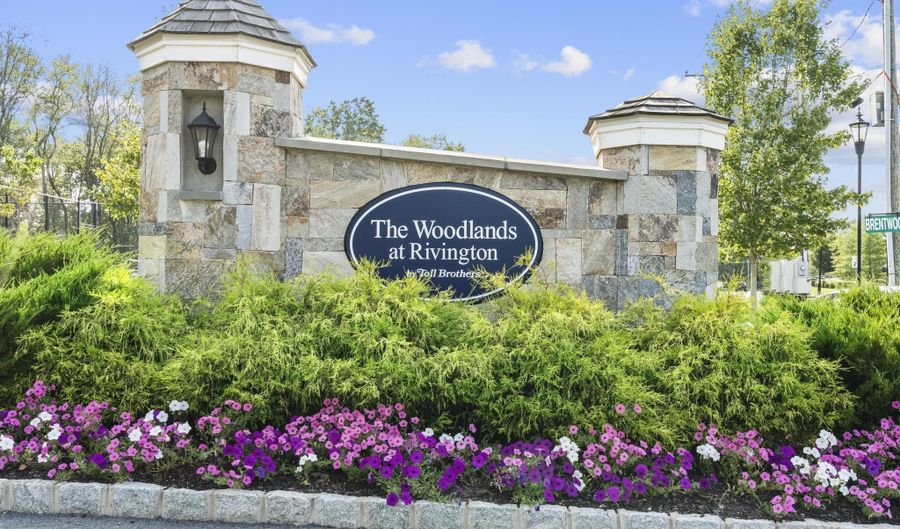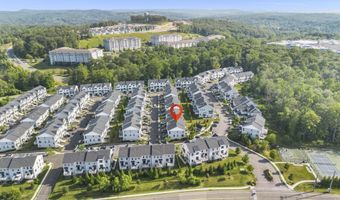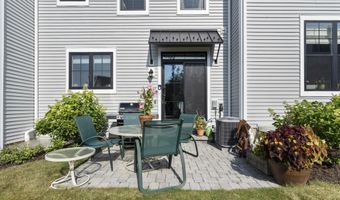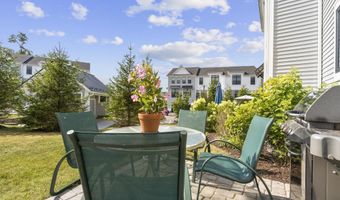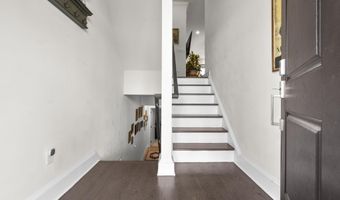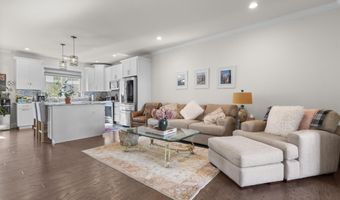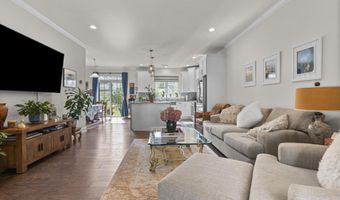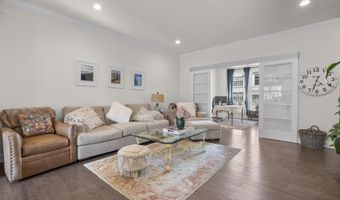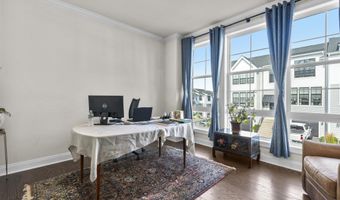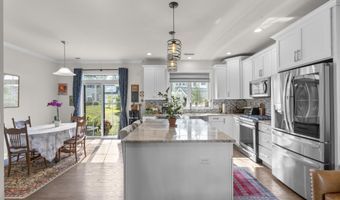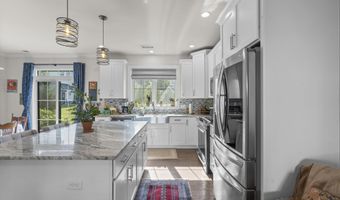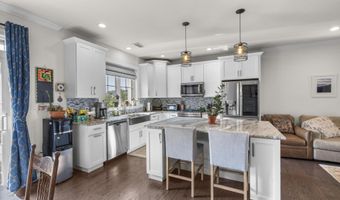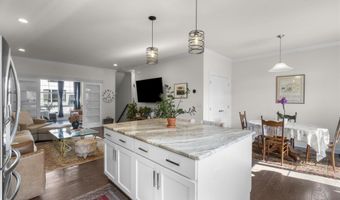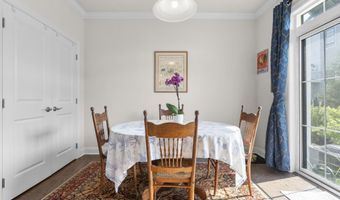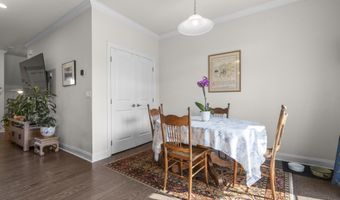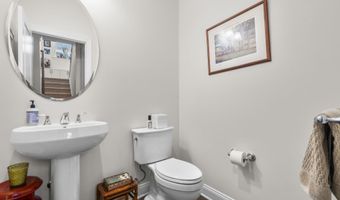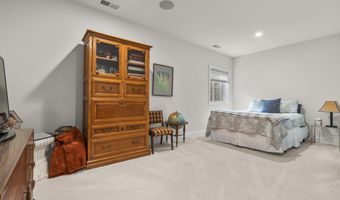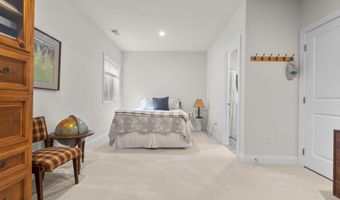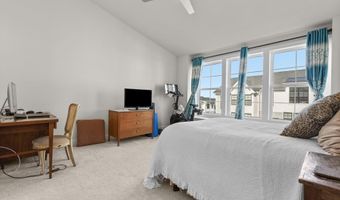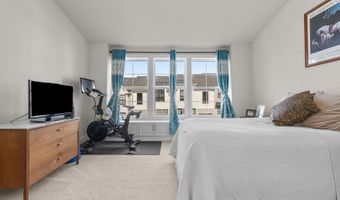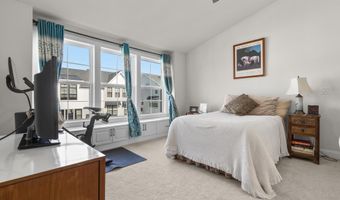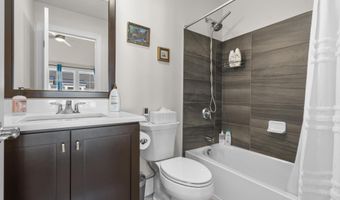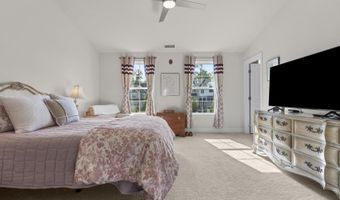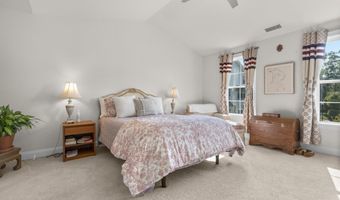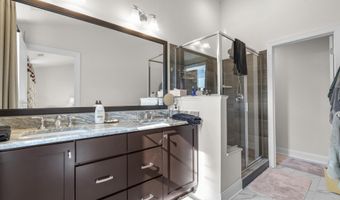EXQUISITE UNIT located in the coveted Woodlands at Rivington community built by the re-known Toll Brothers in 2020, offers the perfect opportunity for end users or investors looking for a 1031 exchange/investment property featuring cash flowing rental w/ management in place! This townhome features high-end upgrades and custom finishes throughout. The sunlit foyer opens to a spacious living area with a gourmet Kitchen with dining area boasting marble countertops, custom cabinetry, a large island with beverage center, and a custom pantry with built-in shelving. The formal Dining room is separated by custom glass barn doors, offering an ideal entertaining space or private home office option. This home offers three spacious bedroom options, each with its own ensuite bathroom. The Lower level bedroom can easily be used as a home theater or recreational room. The luxurious primary suite features vaulted ceilings, custom mirrors, an upgraded glass shower, and a custom walk-in closet with Hue lighting. The additional upstairs bedroom is also ensuite with bathtub and shower combination. Enjoy custom-built storage solutions throughout for optimal storage. Additional highlights include a 240V electric car charger and smart home features. Residents enjoy top-tier amenities including a clubhouse, pools, tennis courts, fitness center, and more! This home offers the perfect combination of luxury, lifestyle, and location-situated just minutes to the NY border for commuters and so much more!
