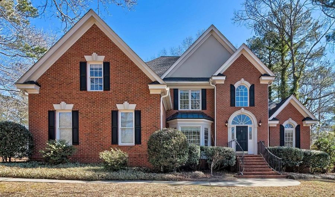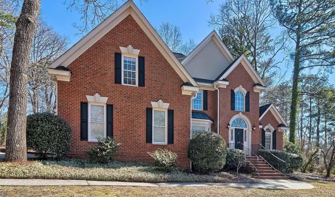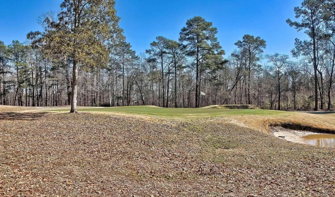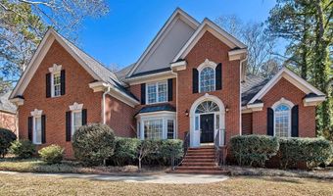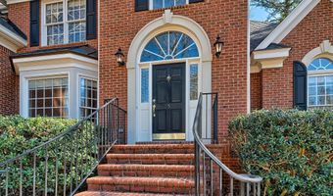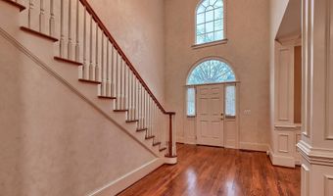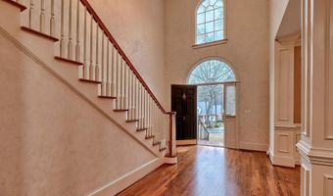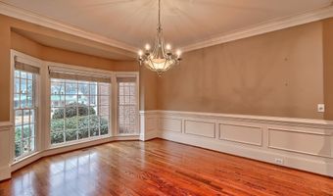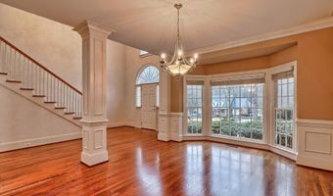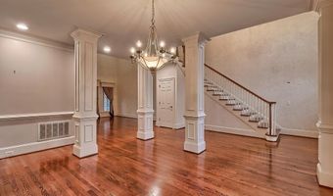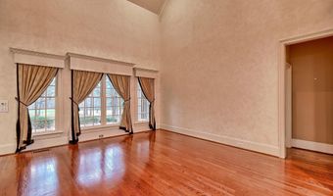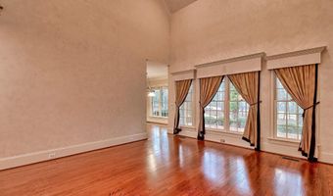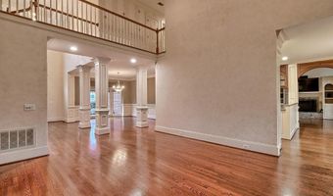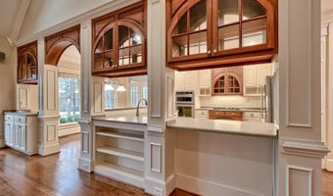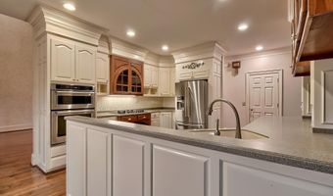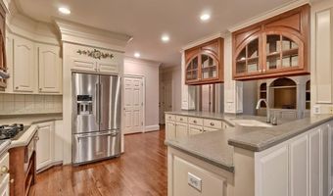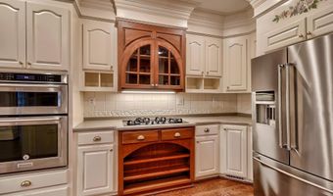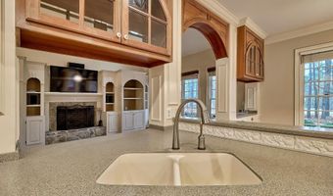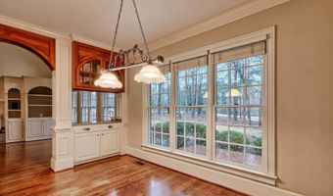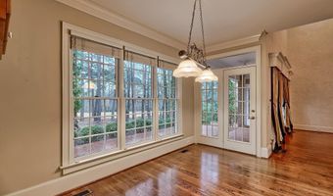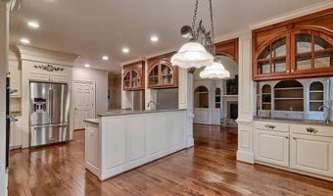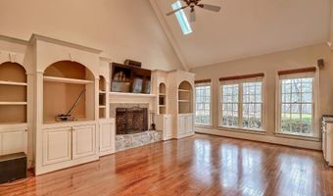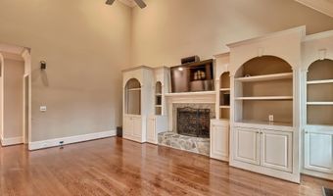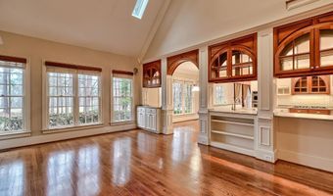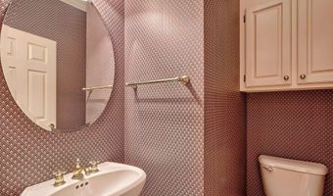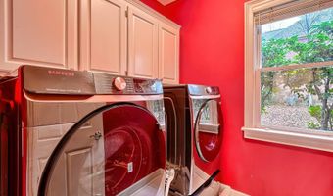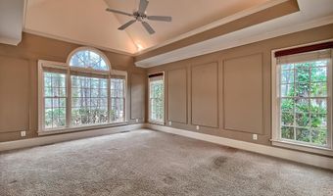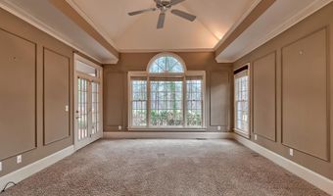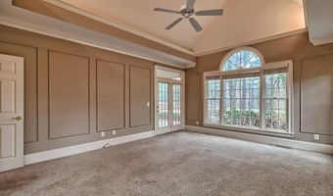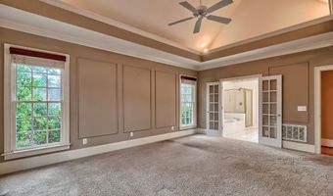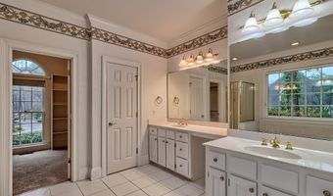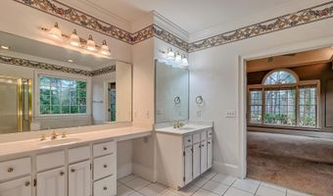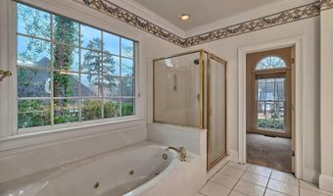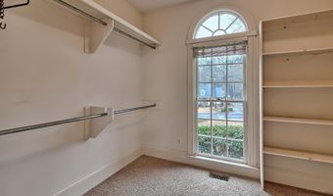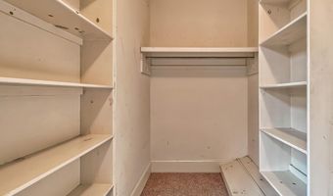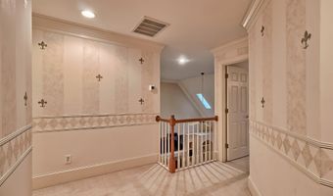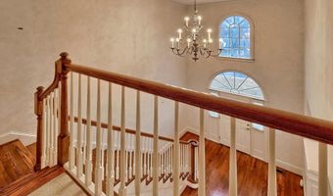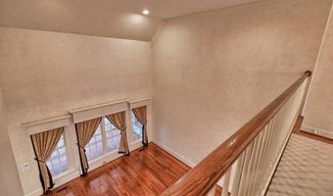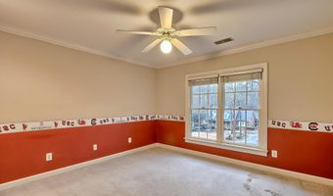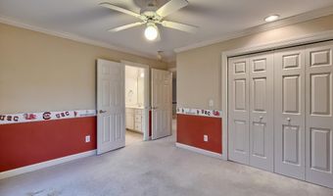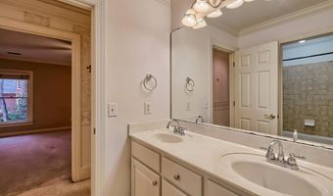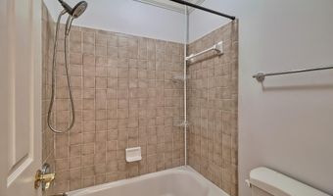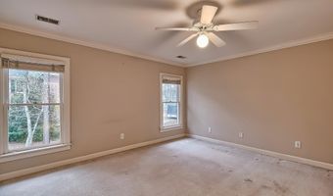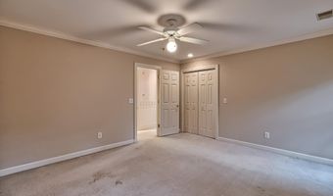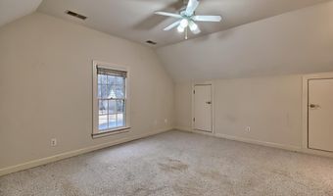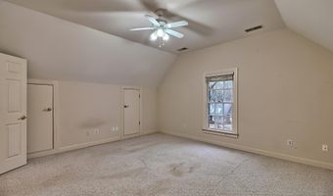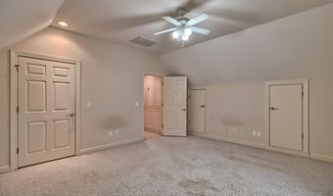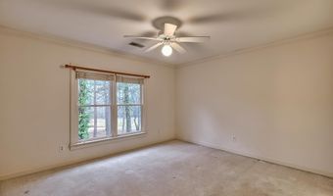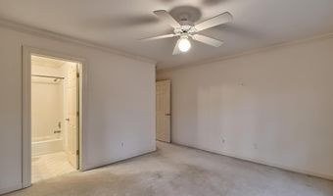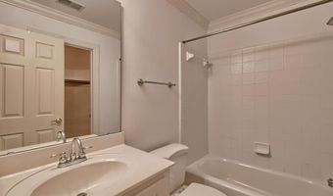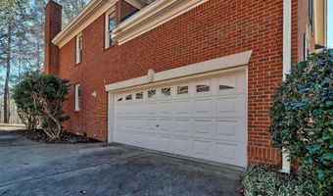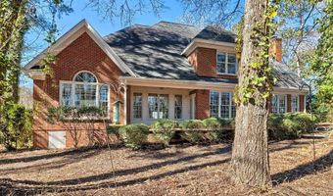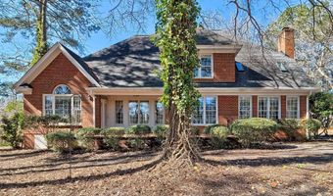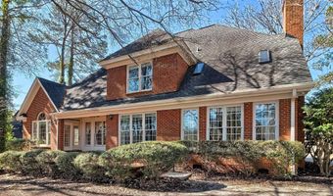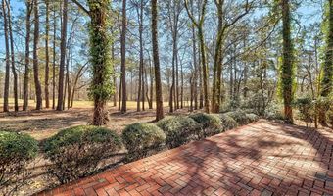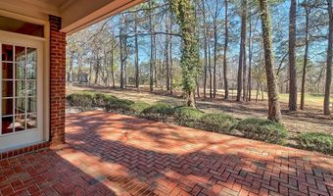5 Tavern Ct Blythewood, SC 29016
Snapshot
Description
Stunning Executive Home in Windermere’s Gated Golf Community. Nestled in the prestigious Longcreek Windermere gated golf community, this elegant brick home provides breathtaking golf course views of the 2nd hole green and fairway. Inside, you'll find exquisite hardwood floors, soaring ceilings, and refined details like wainscoting in the formal dining room and heavy crown molding throughout.The main-level primary suite is a true retreat, featuring a spacious ensuite and a generous walk-in closet. The great room adorns a beautiful fireplace and flows seamlessly into the chef’s kitchen, outfitted with high-end KitchenAid appliances—perfect for entertaining. A separate living room boasts dramatic 18-foot ceilings, creating an airy and inviting atmosphere. Storage is no issue in this home as there is a large laundry room on the main level and a roomy pantry off the kitchen. A powder room located inside the entrance from the garage is perfect for guests. Upstairs, three spacious bedrooms and two full bathrooms provide ample space for family or guests. With high end finishes, a prime location, and access to top-tier amenities, this home is a rare find. Schedule your private tour today! Disclaimer: CMLS has not reviewed and, therefore, does not endorse vendors who may appear in listings.
More Details
Features
History
| Date | Event | Price | $/Sqft | Source |
|---|---|---|---|---|
| Price Changed | $615,000 -0.81% | $179 | Better Homes and Gardens Real Est Medley | |
| Listed For Sale | $620,000 | $180 | Better Homes and Gardens Real Est Medley |
Nearby Schools
Elementary School Lake Carolina Elementary | 1.6 miles away | PK - 05 | |
Middle School Kelly Mill Middle | 1.6 miles away | 06 - 08 | |
Middle School Blythewood Middle | 1.7 miles away | 06 - 08 |
