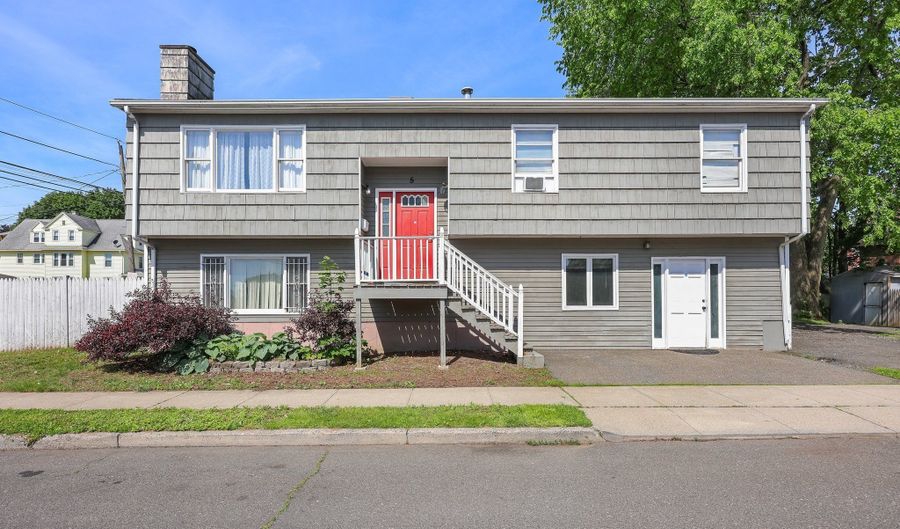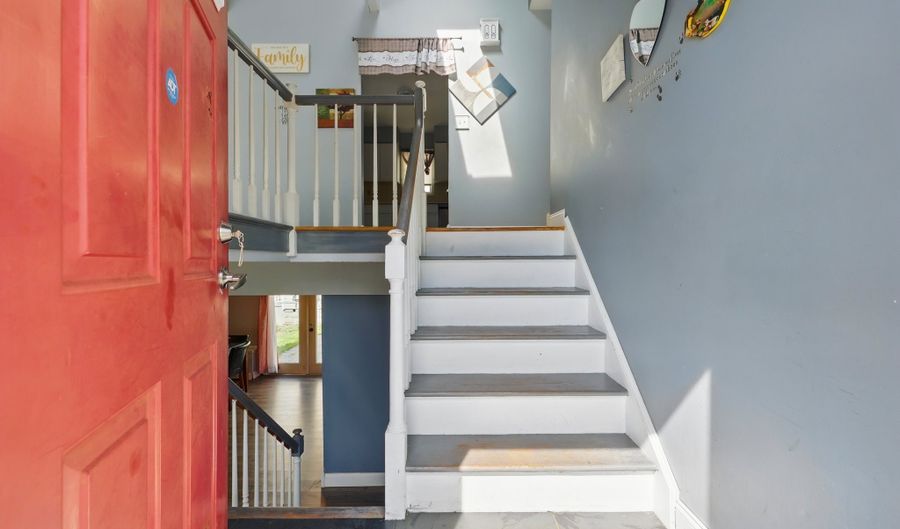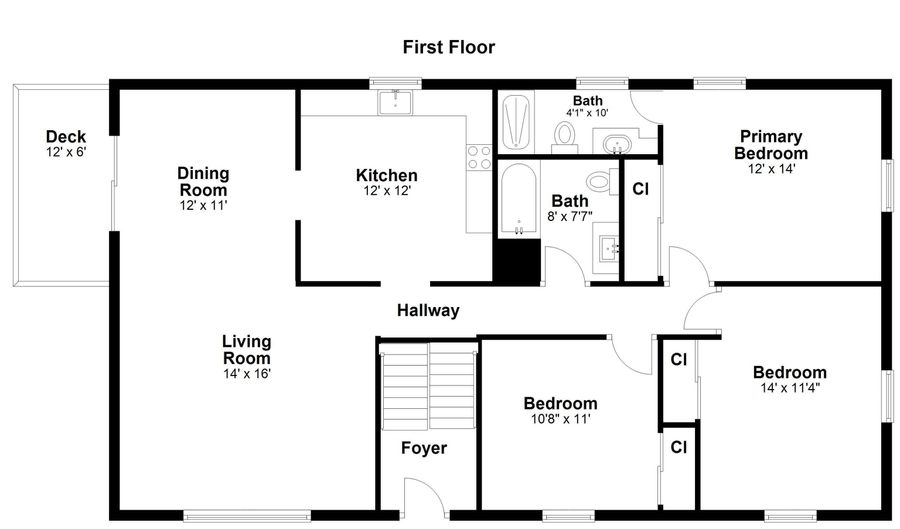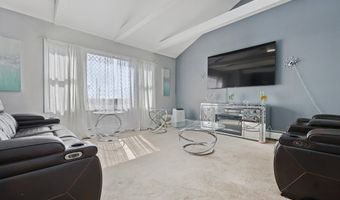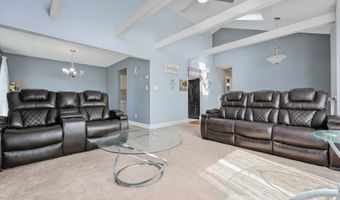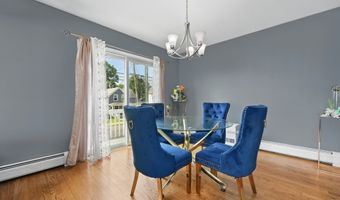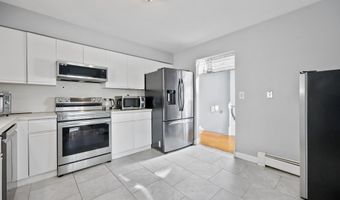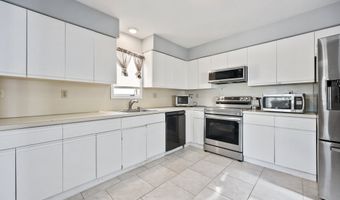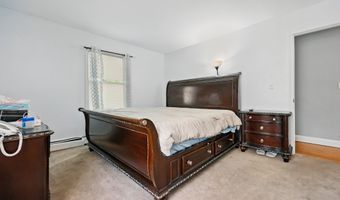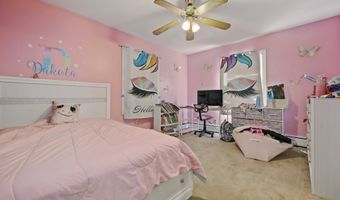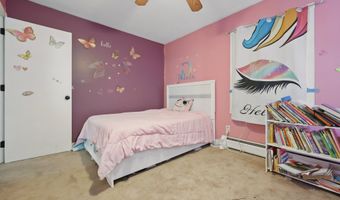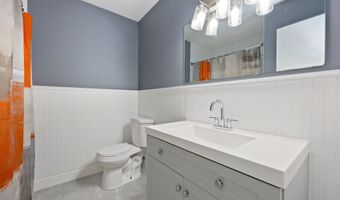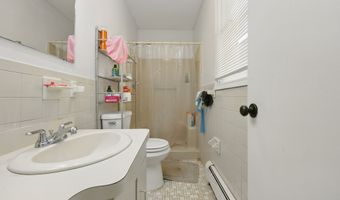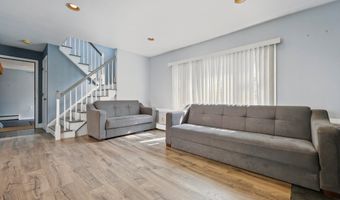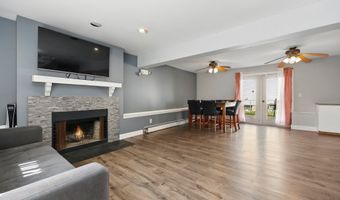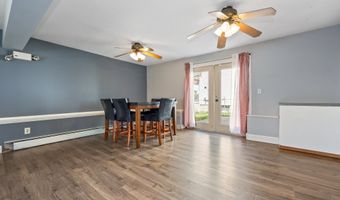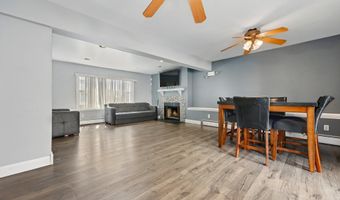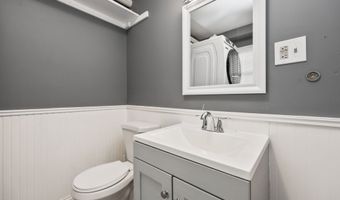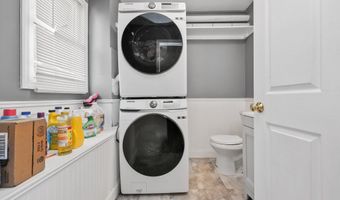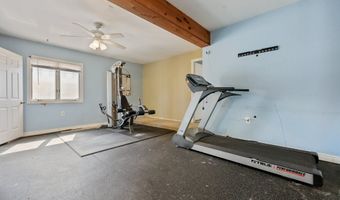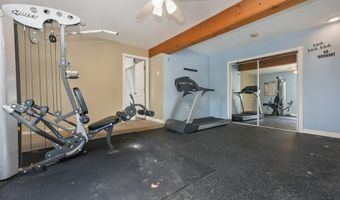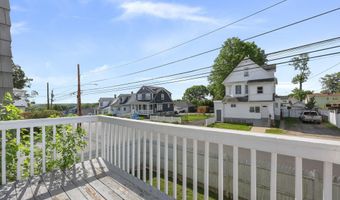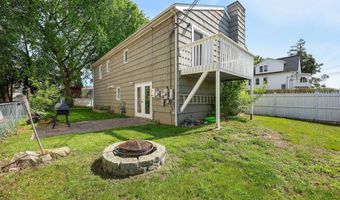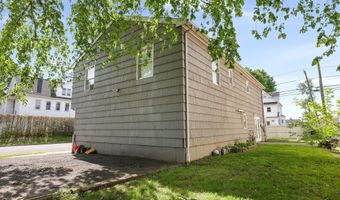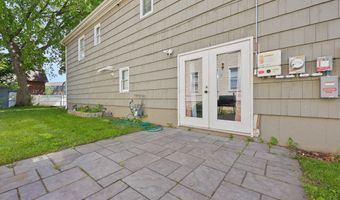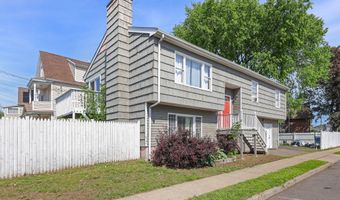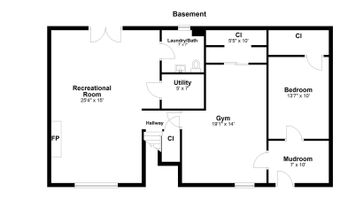5 Stevens St Bridgeport, CT 06606
Snapshot
Description
Turnkey Raised Ranch in Prime North End Location! Welcome to this move-in ready 3 bedroom raised ranch nestled in the highly convenient North End. Just minutes from the train, public transportation, shopping, parks, and major highways. Step inside to soaring vaulted ceilings and sun-filled living spaces that create a warm and inviting atmosphere. The spacious kitchen features quality GE appliances, while the dining area shines with hardwood floors with a deck. The upper level offers three generously sized bedrooms, including a primary suite with its own private full bath. The fully finished lower level adds incredible versatility, with two oversized recreation rooms ideal for a home office, gym, guest space, or potential in-law setup. You'll also find a cozy fireplace, a stylish half bath, and direct walk-out access to a private patio, perfect for outdoor entertaining and relaxing. Solar Panels from Sunnova. With numerous upgrades throughout and flexible living options, this home shows well!
More Details
Features
History
| Date | Event | Price | $/Sqft | Source |
|---|---|---|---|---|
| Listed For Sale | $465,000 | $187 | Houlihan Lawrence |
Nearby Schools
Elementary & Middle School Read School | 0.2 miles away | PK - 08 | |
Elementary School Madison School | 0.4 miles away | KG - 06 | |
Learning Center Bridgeport Learning Center | 0.5 miles away | KG - 12 |
