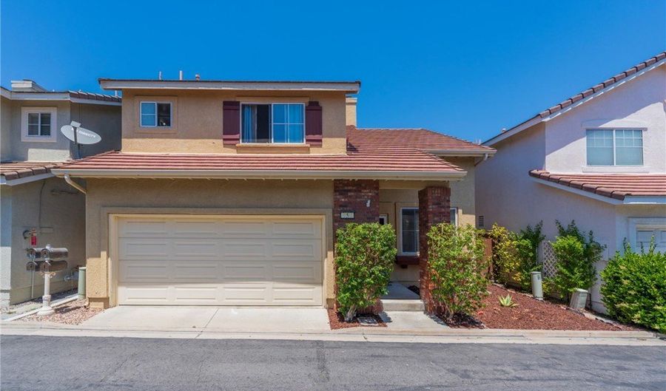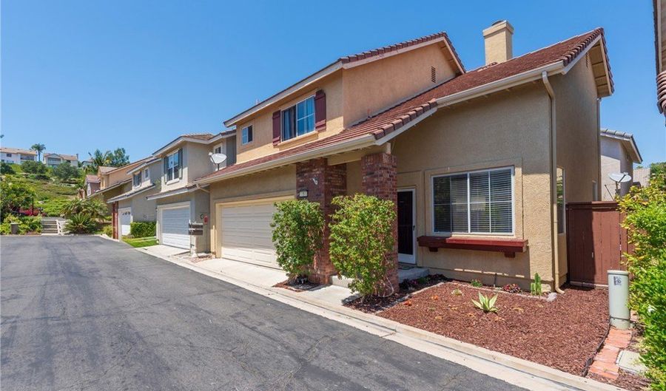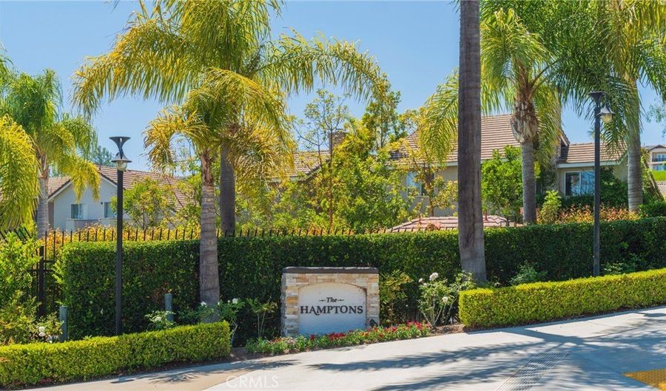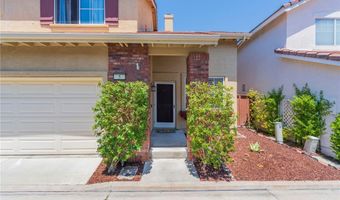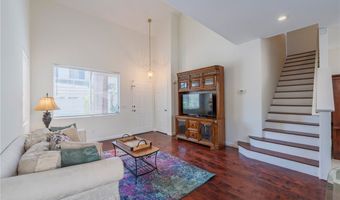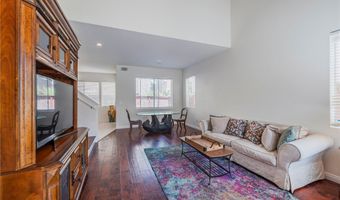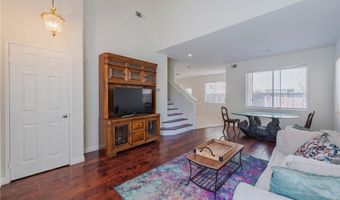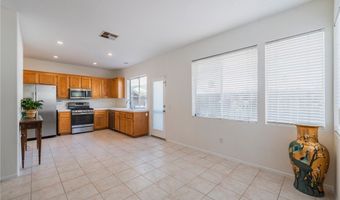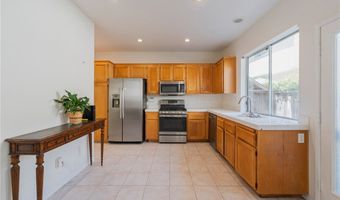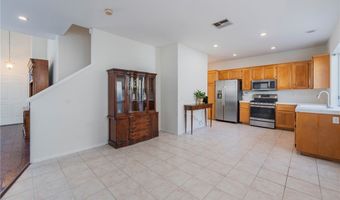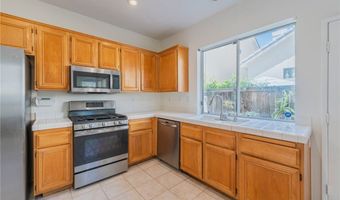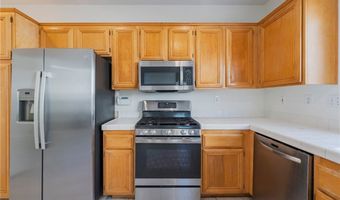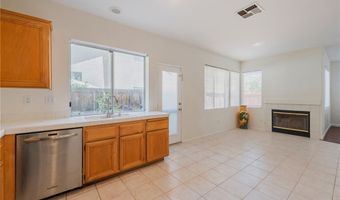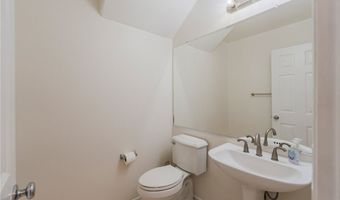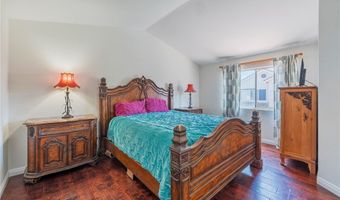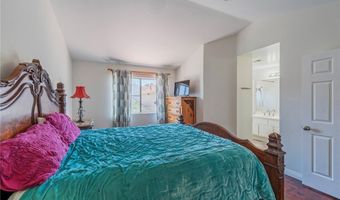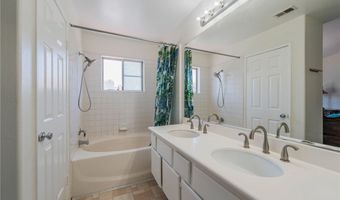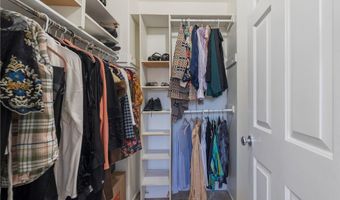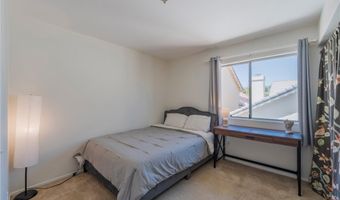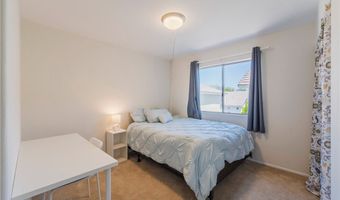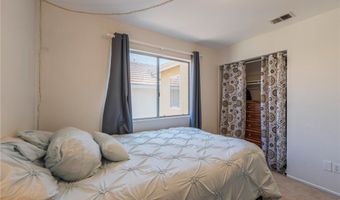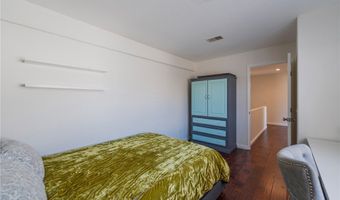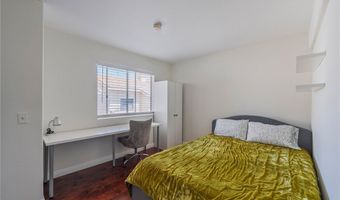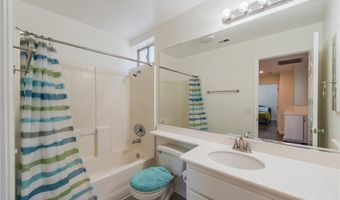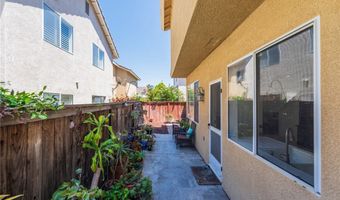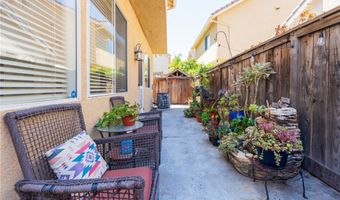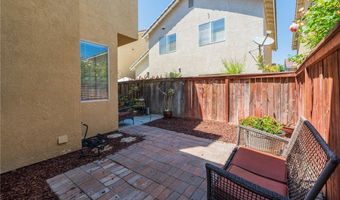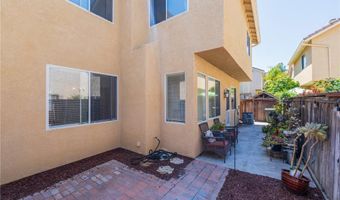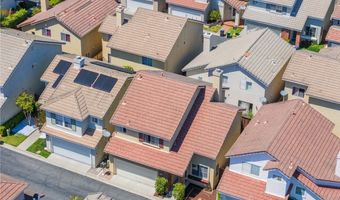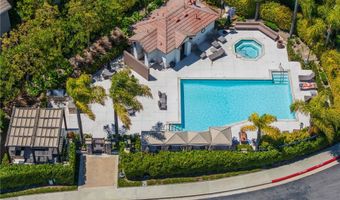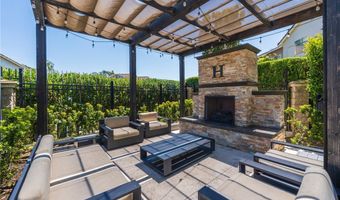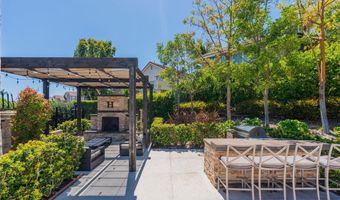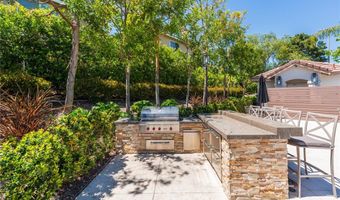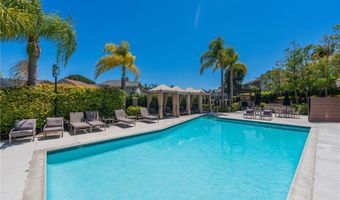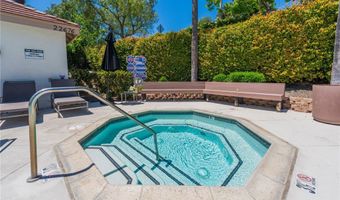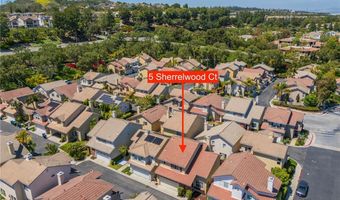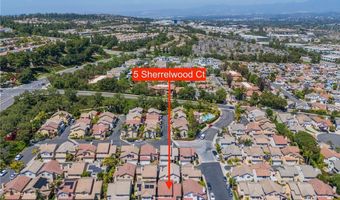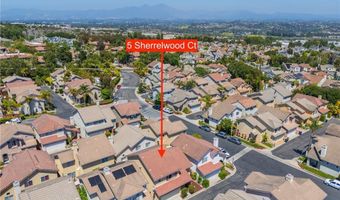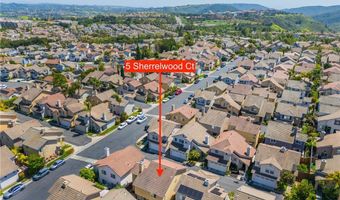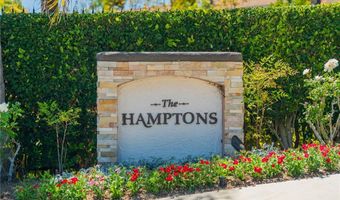5 Sherrelwood Ct Aliso Viejo, CA 92656
Snapshot
Description
Welcome to the largest floor plan in The Hamptons with a VA Assumable Loan at 2.75% This beautifully upgraded home features an enclosed loft, ideal for a fourth bedroom or home office. Rich cherry engineered hardwood floors run throughout, complemented by recessed lighting, freshly painted walls and soaring vaulted ceilings that create a light, open feel. The formal living and dining areas are perfect for entertaining, while a separate family room with a cozy fireplace offers a more relaxed setting. The kitchen is both spacious and functional with ample counter space and cabinetry. Upstairs, the generous primary suite boasts vaulted ceilings, a large walk-in closet, dual sinks, and a soaking tub with shower. Step outside to a private backyard with room to BBQ and entertain. Enjoy resort-style amenities including a pool with cabanas, outdoor fireplace, BBQ area, tot lot, and a charming Little Free Library. Attached 2-car garage and a prime location make this a must-see.
More Details
Features
History
| Date | Event | Price | $/Sqft | Source |
|---|---|---|---|---|
| Price Changed | $1,015,000 -1.93% | $657 | Real Broker | |
| Price Changed | $1,035,000 -1.42% | $670 | Real Broker | |
| Listed For Sale | $1,049,888 | $680 | Real Broker |
Expenses
| Category | Value | Frequency |
|---|---|---|
| Home Owner Assessments Fee | $232 | Monthly |
| Home Owner Assessments Fee | $135 | Quarterly |
Nearby Schools
Elementary School Canyon Vista Elementary | 0.4 miles away | KG - 05 | |
Elementary School Oak Grove Elementary | 0.5 miles away | KG - 05 | |
Elementary School Don Juan Avila Elementary | 0.8 miles away | KG - 05 |
