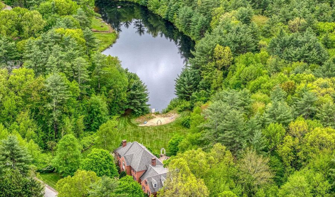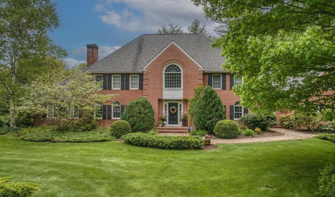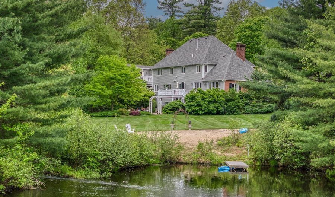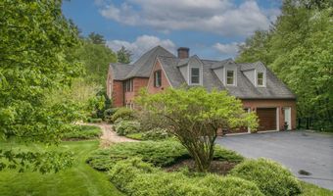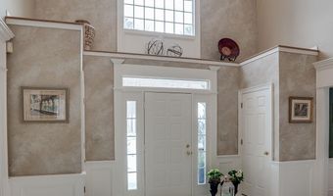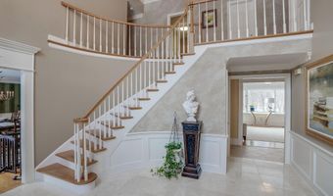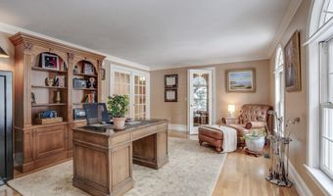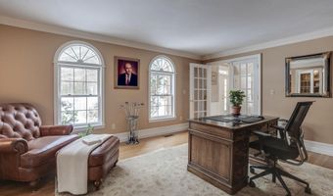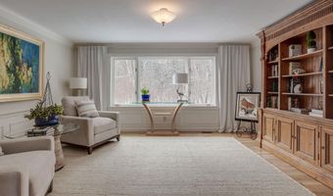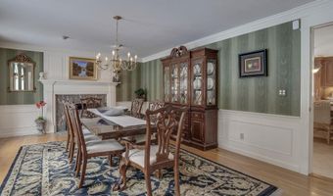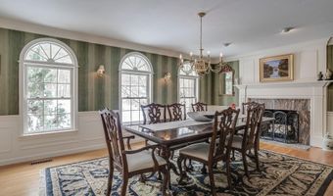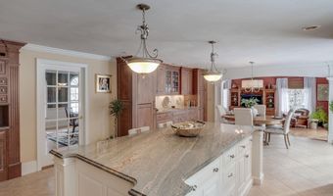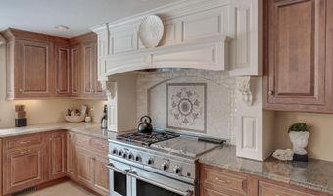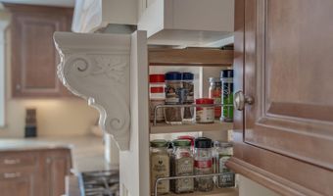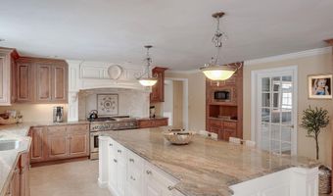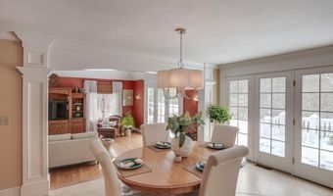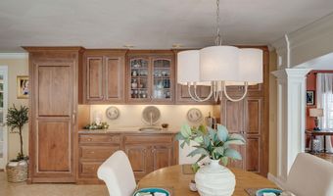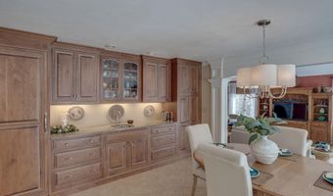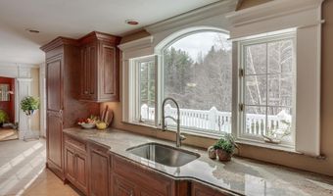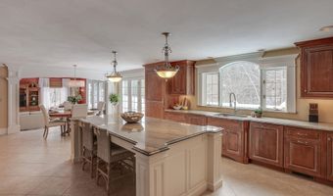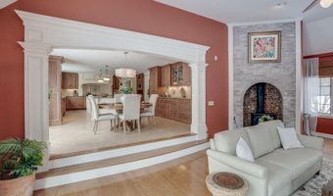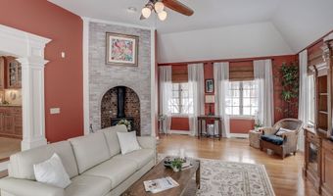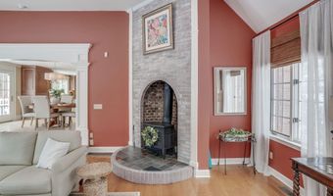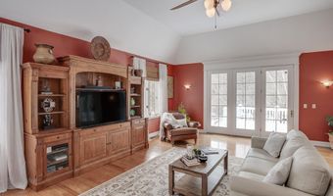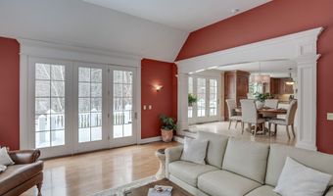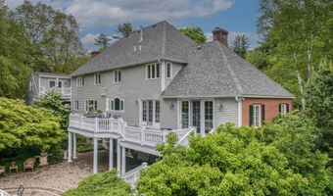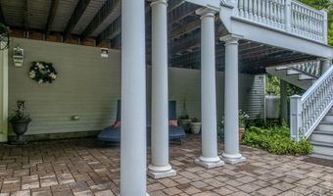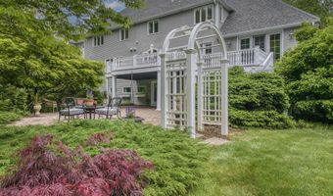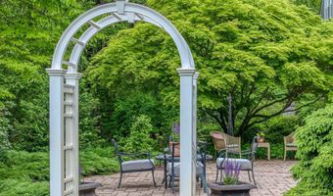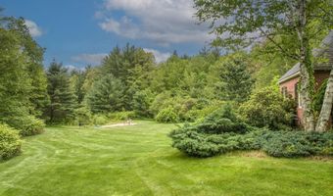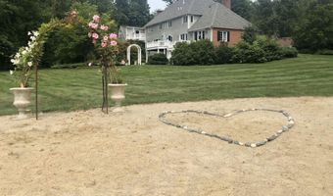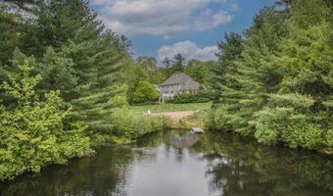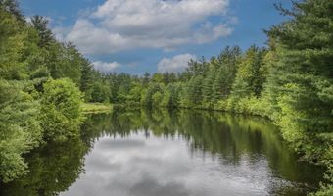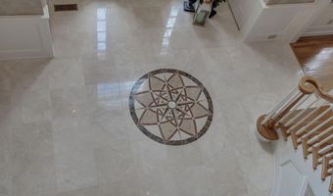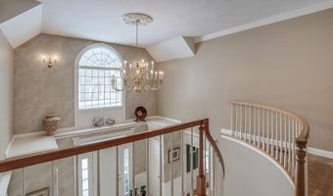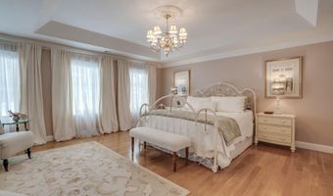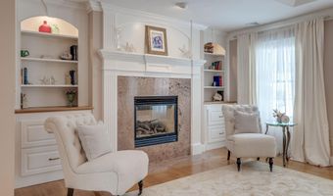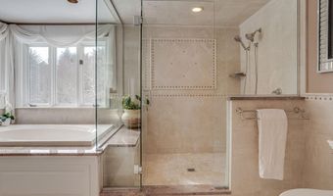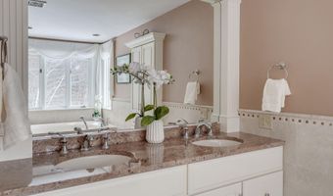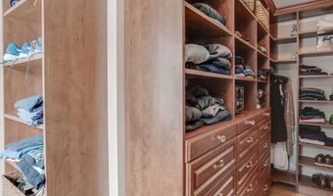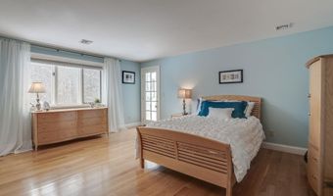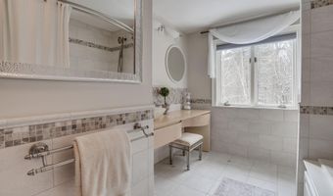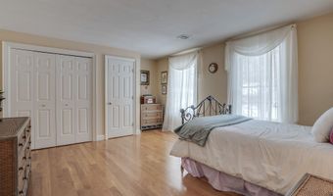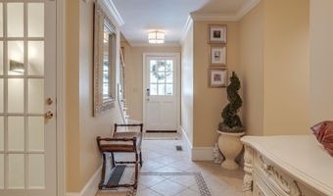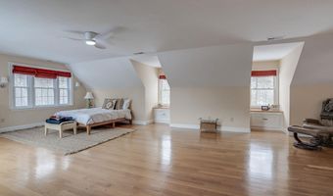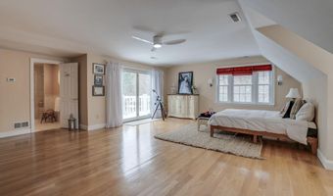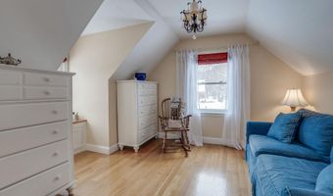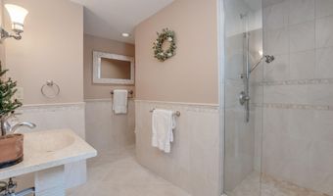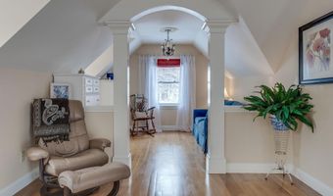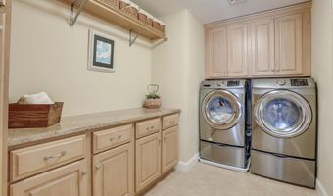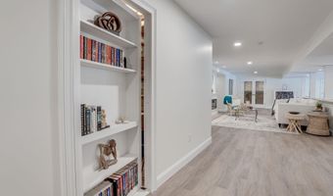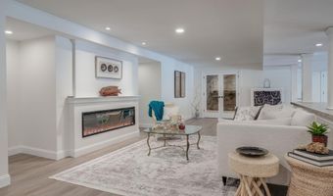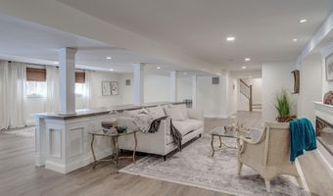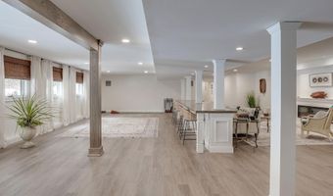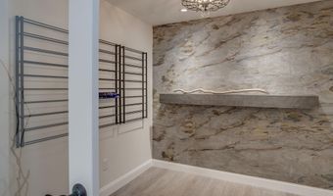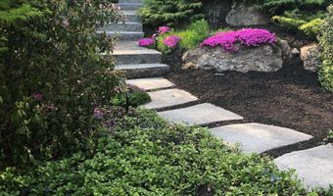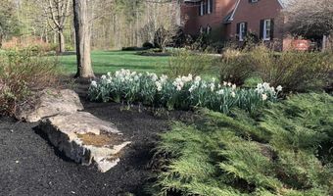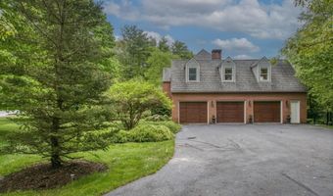5 Pembroke Way Bedford, NH 03110
Snapshot
Description
Seller is relocating! Plan ahead for GENerational Living .....with a private in-law or Au Pair suite in the Randolph Woods neighborhood. Experience relaxed comfortable elegance & waterfront living on 5.73 serene acres, complete with a private dock and sandy beach - swim, kayak in summer and skate in winter. This 3 sided brick estate home is a masterpiece of comfort, elegance, and modern updates, designed for both entertaining and serene relaxation. Built by Apple /Tarkka Homes. Inside, the chef’s dream kitchen features a massive center island, top-tier appliances, and custom designed kitchen/cabinetry, making it the heart of the home. The adjoining VAULTED Great Room has access to the deck and VIEWS. The luxurious primary suite boasts breathtaking pond views, a cozy fireplace, a custom walk-in closet and an elegantly updated ensuite bath. A separate in-law/guest suite with a private bathroom plus sitting room, that adjoins the second-floor bedrooms, offering flexible space for guests or multi-generational living. Hardwood Floors throughout. The walkout lower level is designed for entertainment, featuring a fireplace, a wine cellar and a bar/island, with additional space to create a home theater, gym, or recreation room. Outdoor living is equally spectacular, with maintenance-free decking+patios, and professional year round beauty/RYNEARSON landscaping that enhance this breathtaking property. Located in top-rated Bedford, offering top schools/amenities. VISit today!
More Details
Features
History
| Date | Event | Price | $/Sqft | Source |
|---|---|---|---|---|
| Price Changed | $1,799,000 -2.7% | $282 | Four Seasons Sotheby's Int'l Realty | |
| Price Changed | $1,849,000 -2.68% | $290 | Four Seasons Sotheby's Int'l Realty | |
| Price Changed | $1,900,000 -2.56% | $298 | Four Seasons Sotheby's Int'l Realty | |
| Listed For Sale | $1,950,000 | $305 | Four Seasons Sotheby's Int'l Realty |
Taxes
| Year | Annual Amount | Description |
|---|---|---|
| 2024 | $20,951 |
Nearby Schools
Elementary School Riddle Brook School | 1.7 miles away | KG - 04 | |
High School Bedford High School | 2.5 miles away | 09 - 11 | |
Middle School Ross A. Lurgio Middle School | 2.5 miles away | 07 - 08 |
