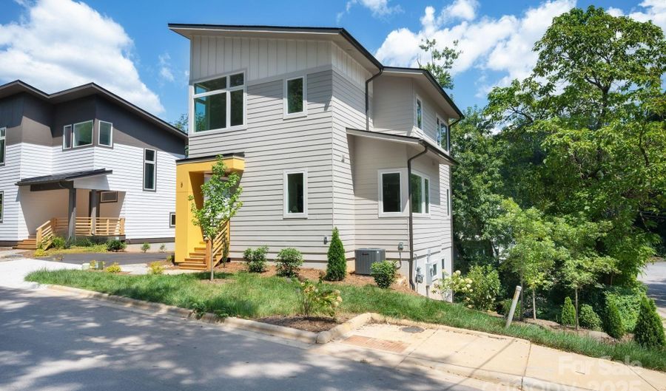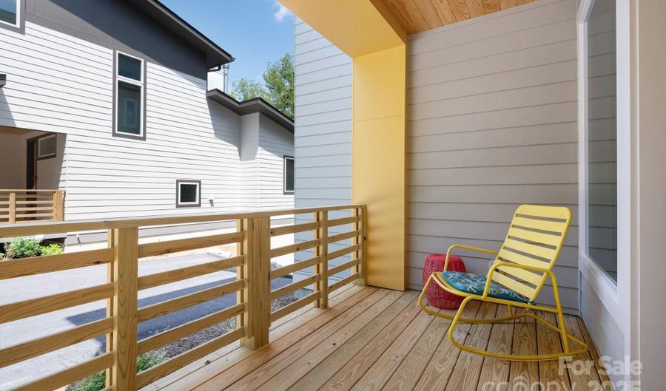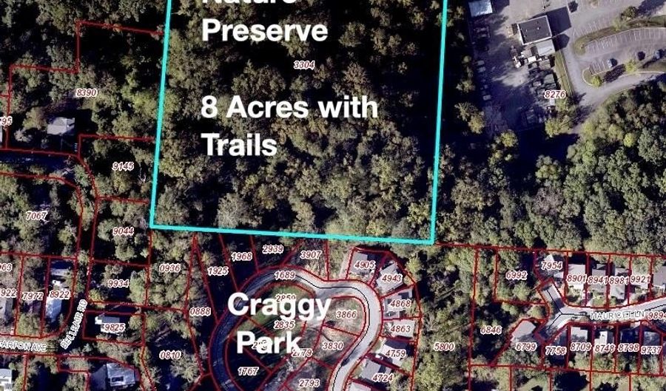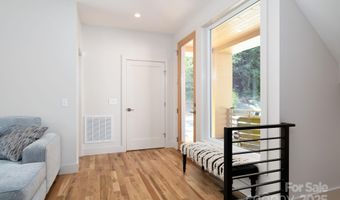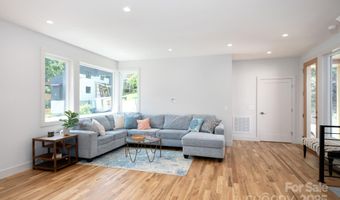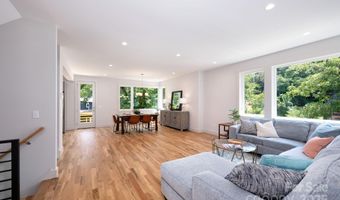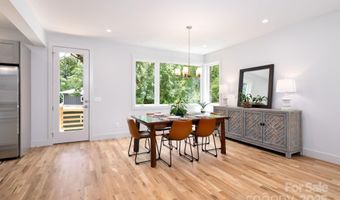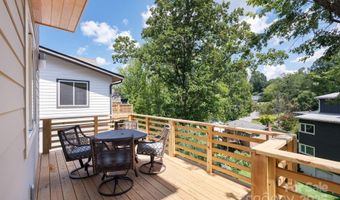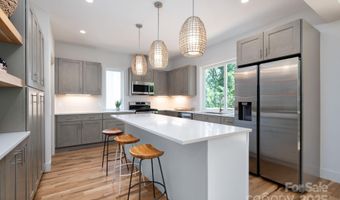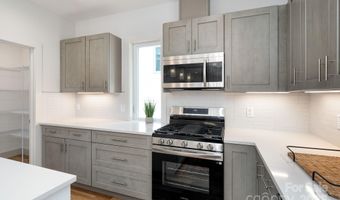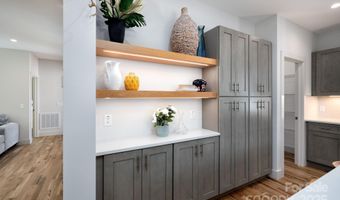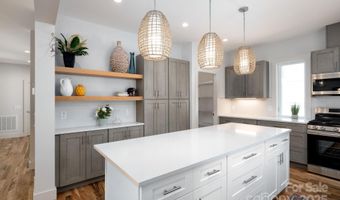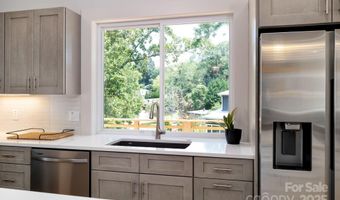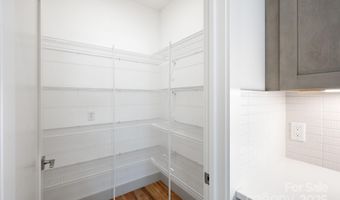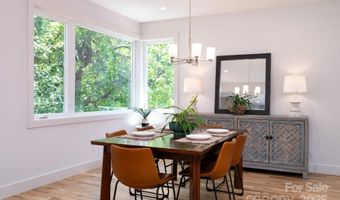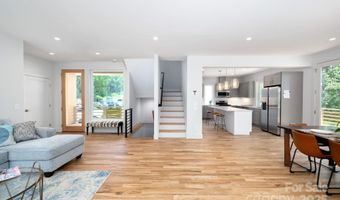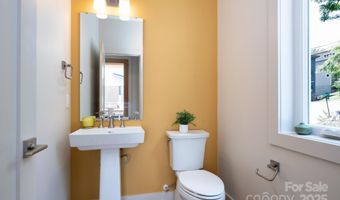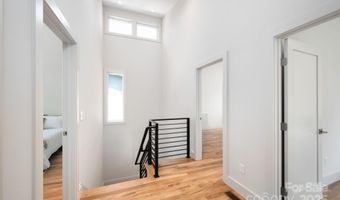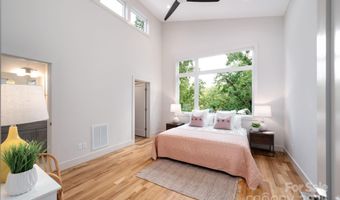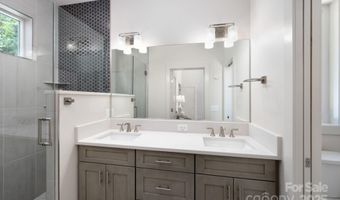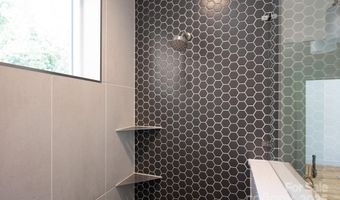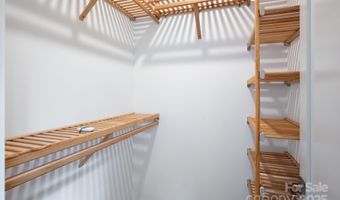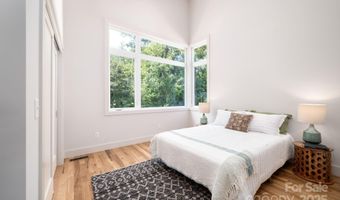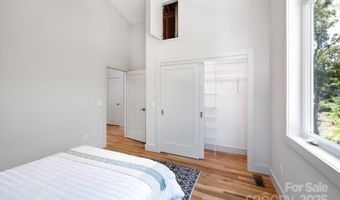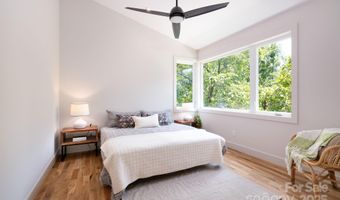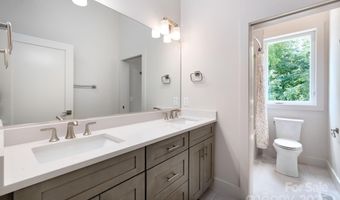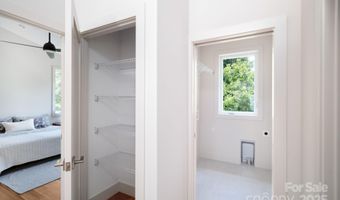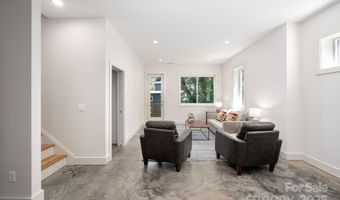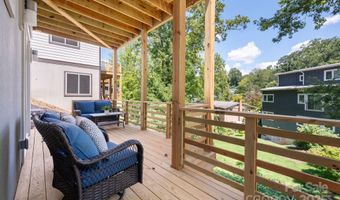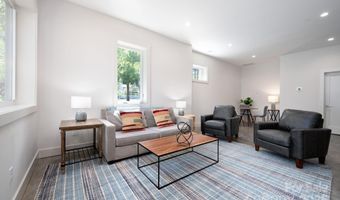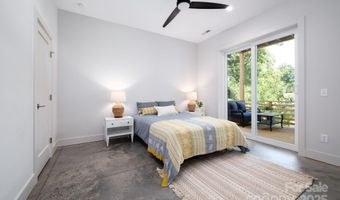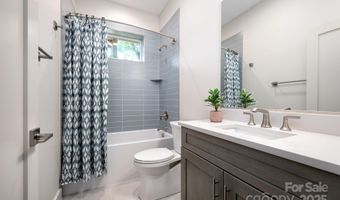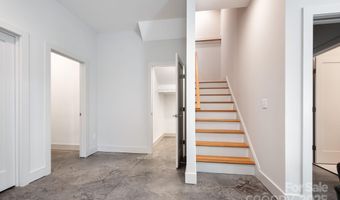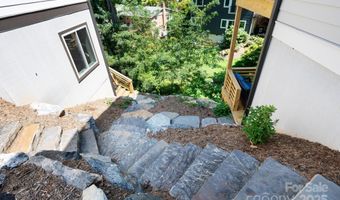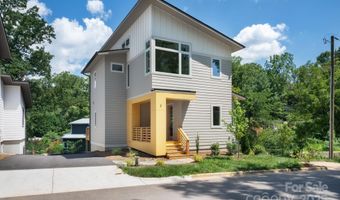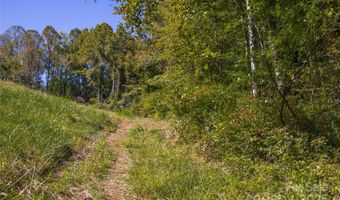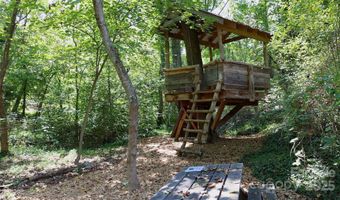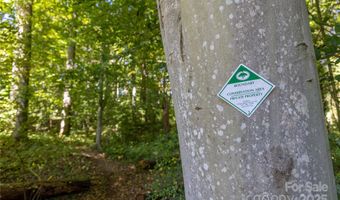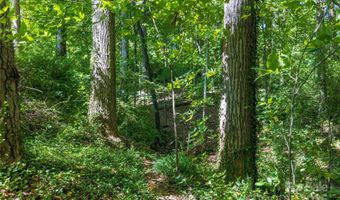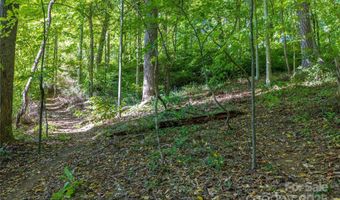5 Orrinel Way Asheville, NC 28806
Snapshot
Description
Extraordinary modern GreenBuilt & Energy Star Arts and Crafts home by JAG Construction in Craggy Park-West Asheville's favorite green community! With access to streamside trails, organic gardens, and a private park, this home offers walkable charm and easy access to Haywood Road and downtown. Enjoy three sun-filled levels, including a finished basement. Gorgeous white oak and tile floors on the main and second levels, oversized windows, and custom details. The main level boasts a spacious living room and a modern kitchen with quartz counters. Upstairs bedrooms feel like a private sanctuary nestled among the treetops. Upstairs has a spacious primary suite with vaulted ceiling, and an additional two large bedrooms, gleaming hardwoods, and a laundry room. The lower level adds a second living area, guest suite, and bonus room. Outdoor spaces include a covered front porch, sunny back deck, and landscaped yard with native plants. Thoughtfully designed for comfort, beauty and sustainability.
More Details
Features
History
| Date | Event | Price | $/Sqft | Source |
|---|---|---|---|---|
| Listed For Sale | $879,000 | $335 | Mosaic Community Lifestyle Realty |
Taxes
| Year | Annual Amount | Description |
|---|---|---|
| $0 | Lot 19, Plat Book/Page 0223/0178 |
Nearby Schools
Elementary School Vance Elementary | 0.5 miles away | KG - 05 | |
Elementary School Emma Elementary | 1 miles away | KG - 05 | |
Elementary School Hall Fletcher Elementary | 1.3 miles away | KG - 05 |
