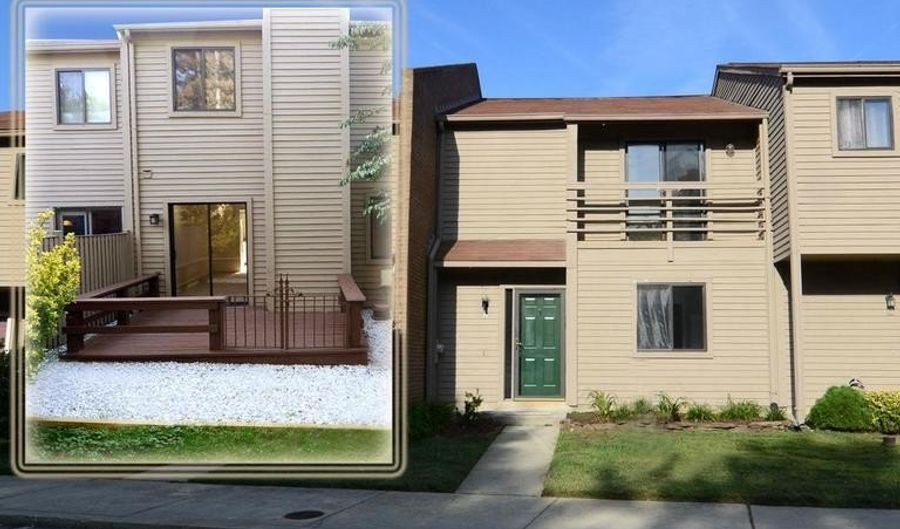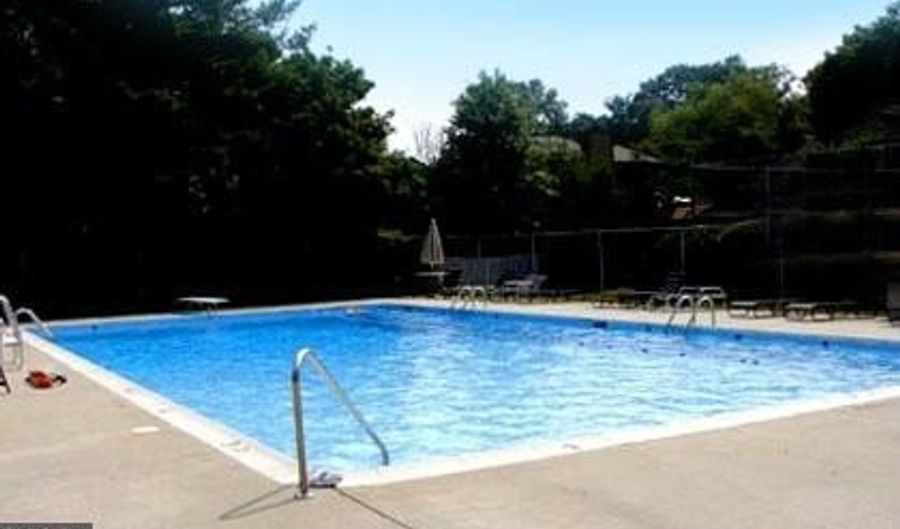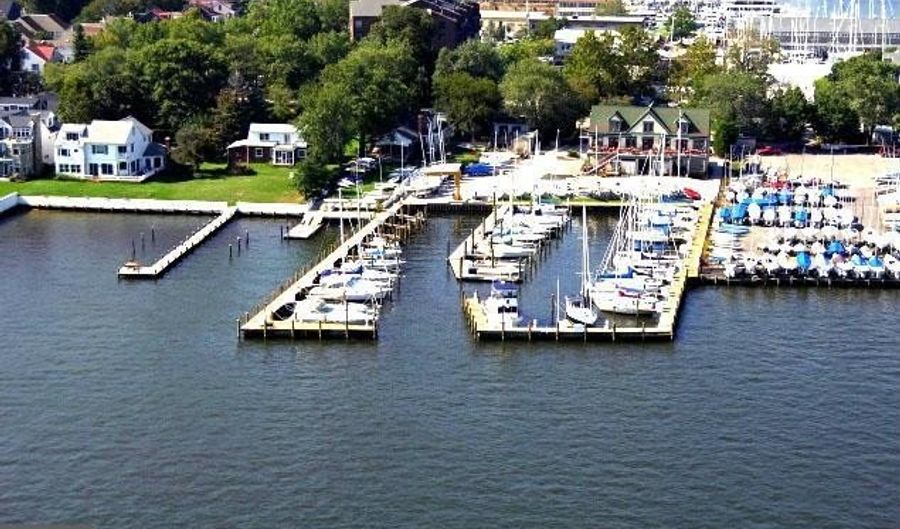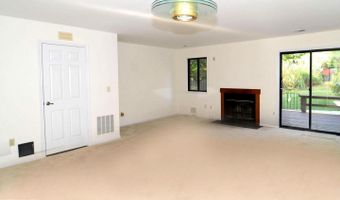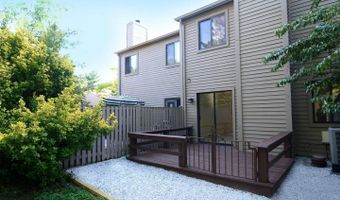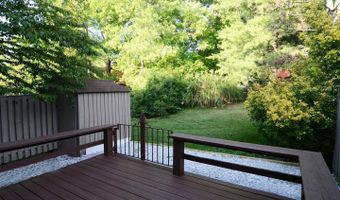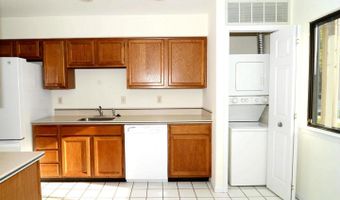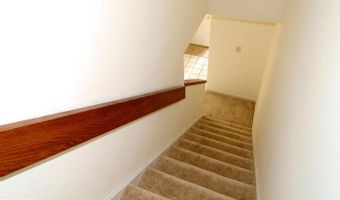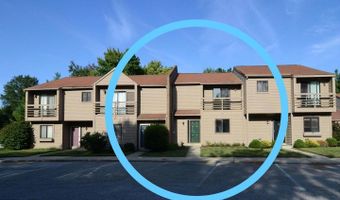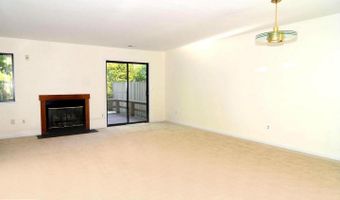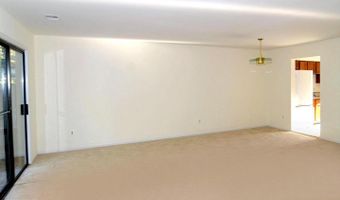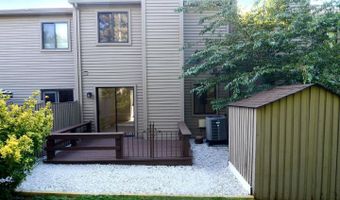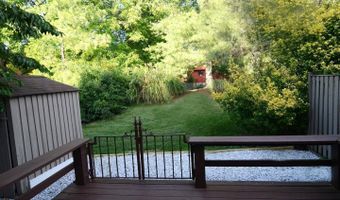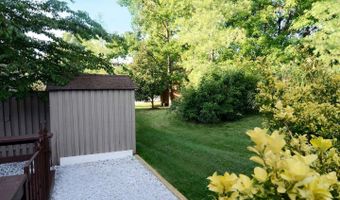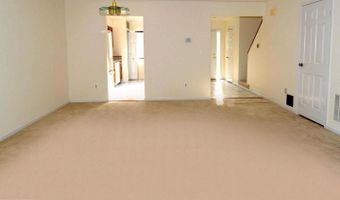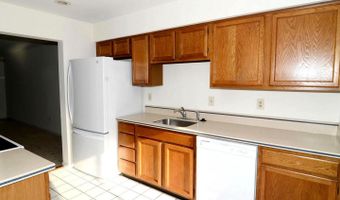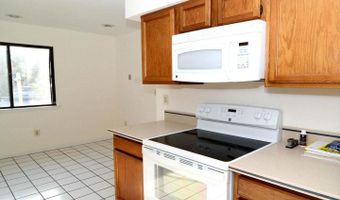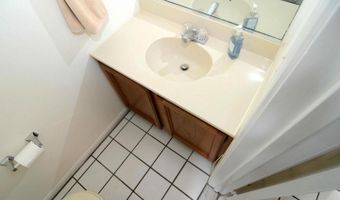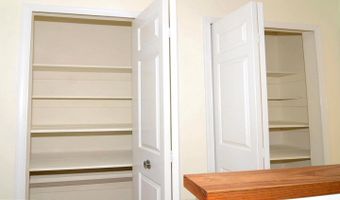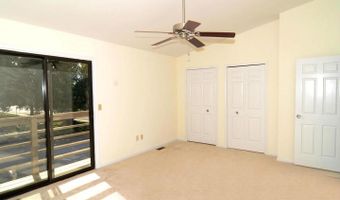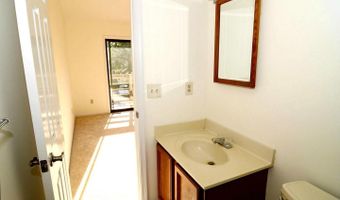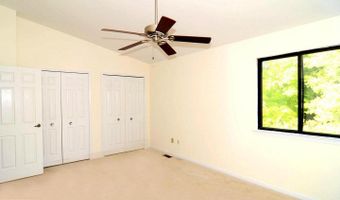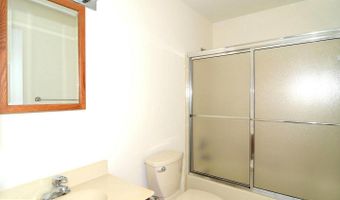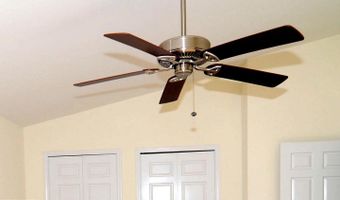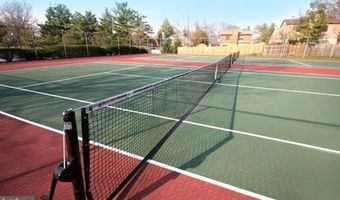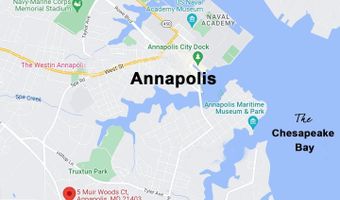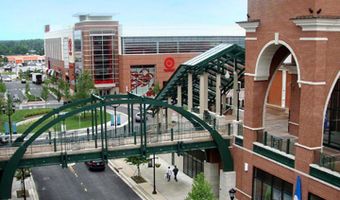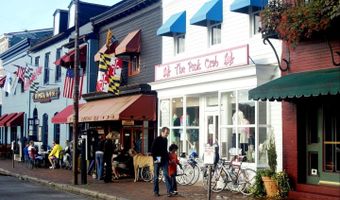5 MUIR WOODS Ct Annapolis, MD 21403
Snapshot
Description
SPIFFY UPDATED 2-LEVEL TOWNHOME with NEWER appliances, carpet & paint! Combined Living & Dining Rooms sharing FIREPLACE ambiance and spilling out to DECK overlooking landscaped YARD! Serene, tree-bordered lawn & view. Eat-in Kitchen; stacked washer/dryer; Half Bath. 2 Master Bedrooms each with Full Bath and ample closets. Front Bedroom has private balcony! 2 Community pools & tennis courts. Easy access to Forest Drive & commuter RTs 50/97/2. Minutes to Downtown harbor, USNA, Westfield & Towne Centre Malls, and marinas. Pets case-by-case with security deposit. Present tenants have loved living there! But they are packing to leave now, so please take that into consideration.
More Details
Features
History
| Date | Event | Price | $/Sqft | Source |
|---|---|---|---|---|
| Listed For Rent | $2,200 | $∞ | Annapolis Bestgate |
Expenses
| Category | Value | Frequency |
|---|---|---|
| Home Owner Assessments Fee | $200 |
Nearby Schools
Middle School Annapolis Middle | 0.1 miles away | 06 - 08 | |
Elementary School Tyler Heights Elementary | 0.5 miles away | PK - 05 | |
Middle School Wiley H. Bates Middle | 1 miles away | 06 - 08 |
