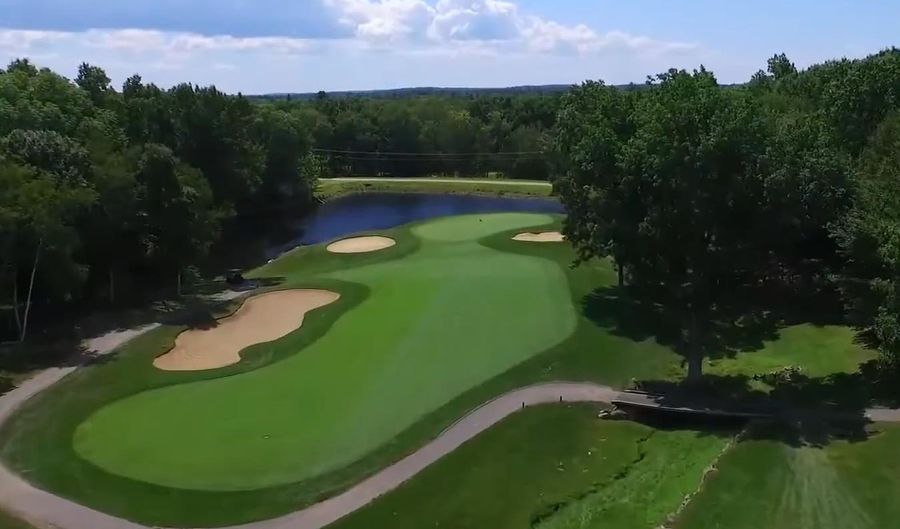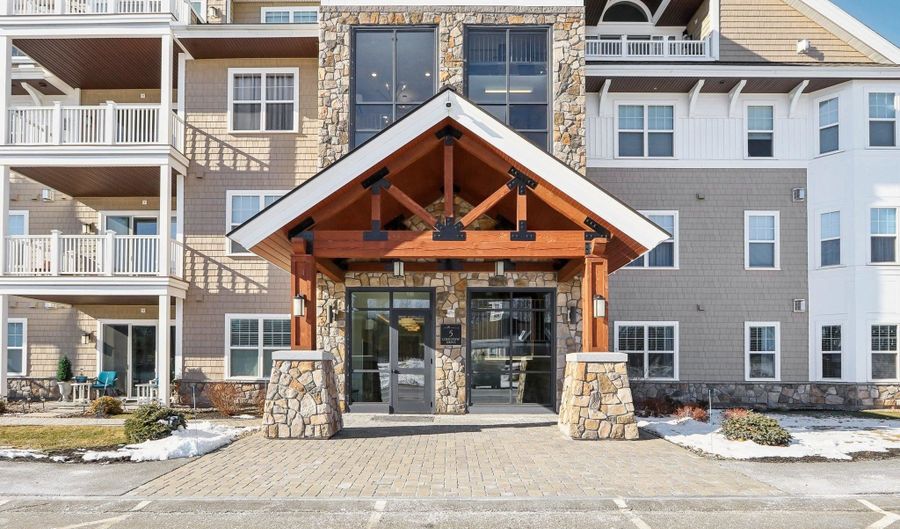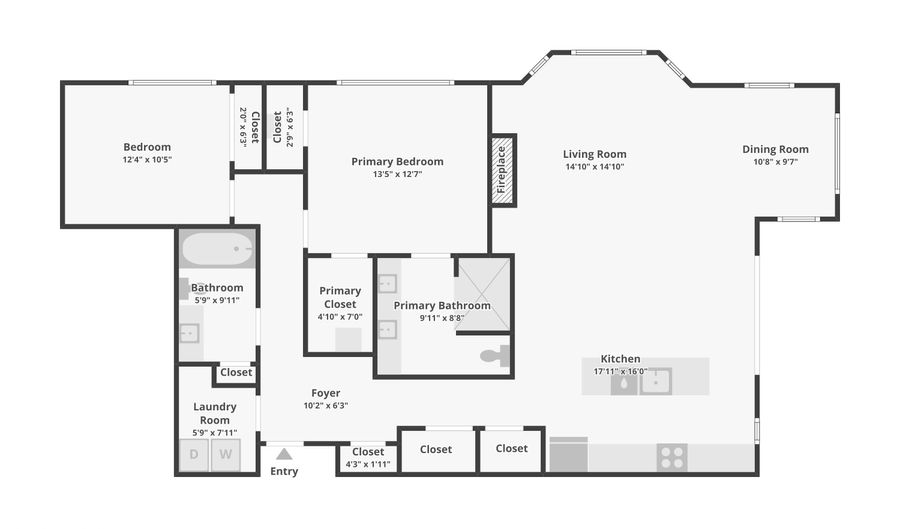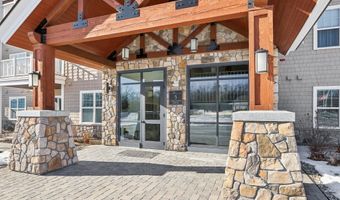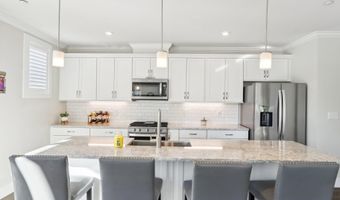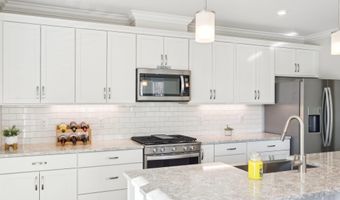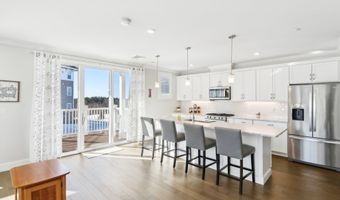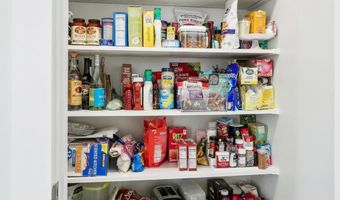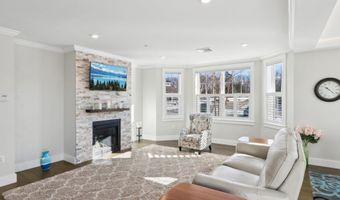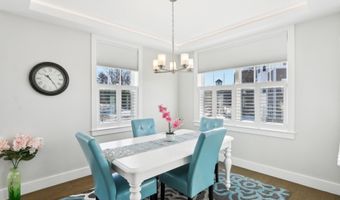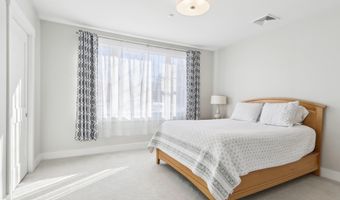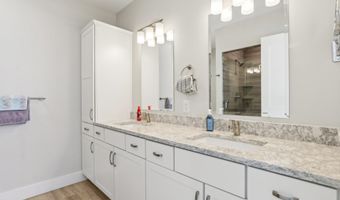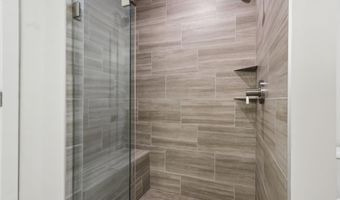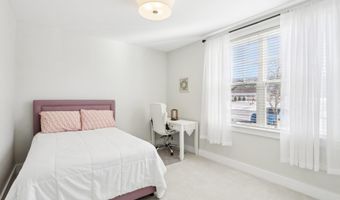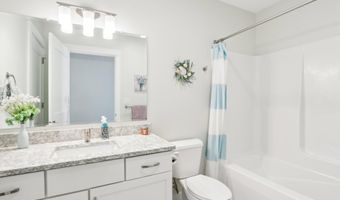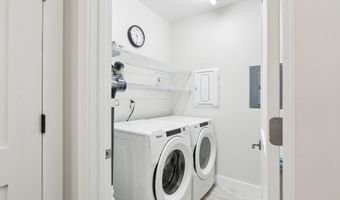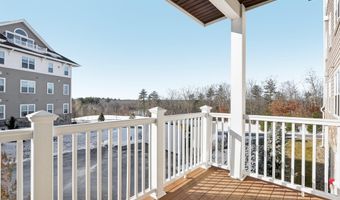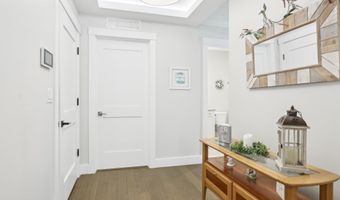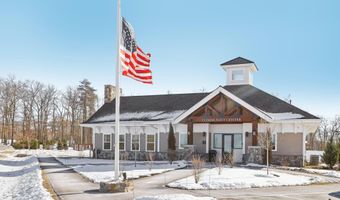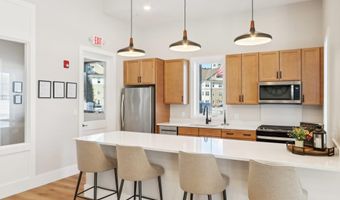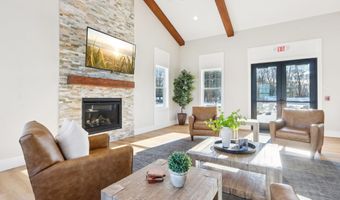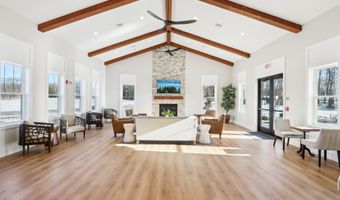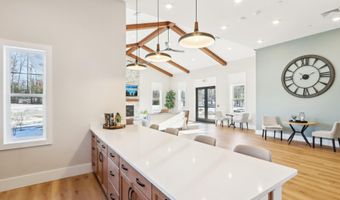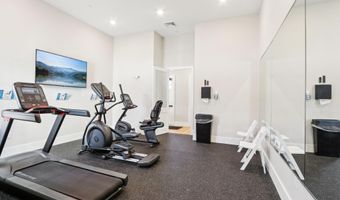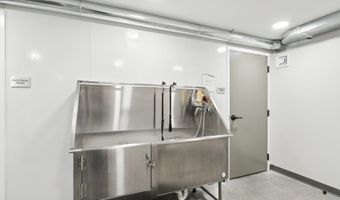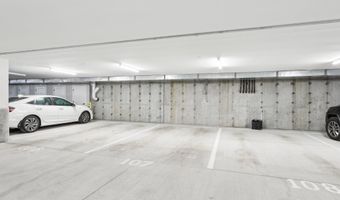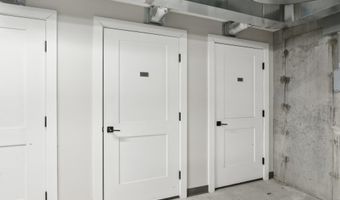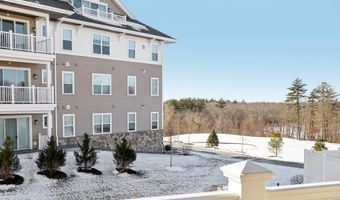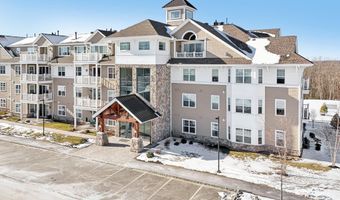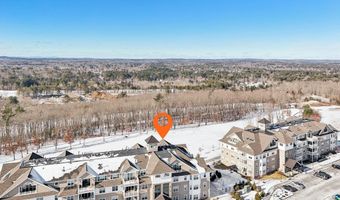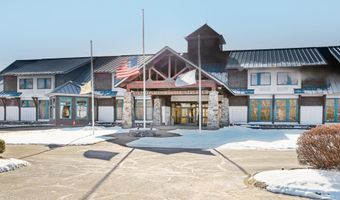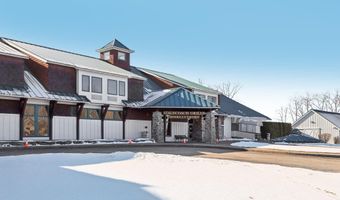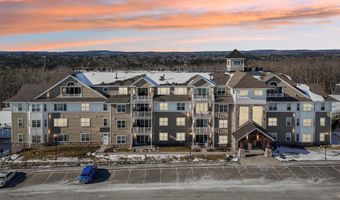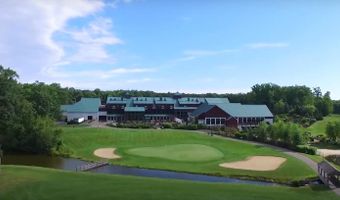BETTER THAN NEW. GOLF SEASON IS HERE!! THIS MODEL UNIT IS MOVE IN READY!!!! Embrace the Lifestyle at Atkinson Heights 55+ Community** Discover the Berkshire end unit, where privacy meets stunning west-facing sunsets enjoyed from your private balcony with awesome views of the 17th hole!. With 1,578 sq. ft., this 2-bedroom, 2 bath home boasts an open-concept layout and rich engineered wood floors, offering comfort and style. The chef-inspired kitchen is a showstopper, featuring high end appliances, sleek quartz countertops, a 10' extended island, custom backsplash, under-cabinet lighting, and a spacious pantry. The living room impresses with a gas fireplace and stepped stone surround, creating an elegant focal point. Relax in the serene primary suite, complete with two custom walk-in closets. The spa-inspired bath includes a double vanity, and a tiled shower. The guest suite is lovely and graced with a custom closet ensuring comfort and privacy. This home includes an attached garage with parking and storage. Atkinson Heights provides a vibrant, maintenance-free lifestyle with a community center, walking paths, dog park, garden, and proximity to local amenities and major highways. Don’t miss your chance to experience this extraordinary home—schedule a tour today! Showings begin Sunday at first open house!
