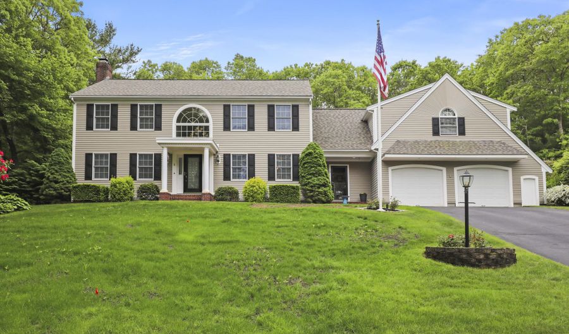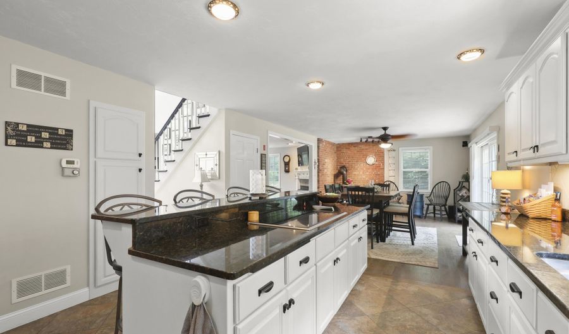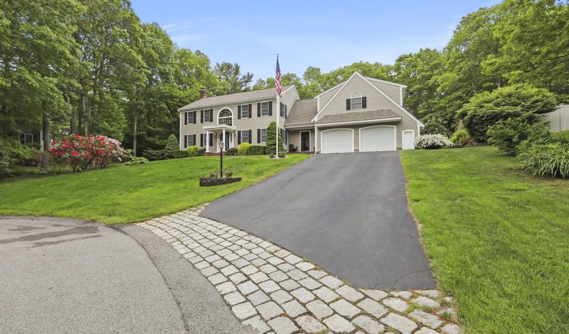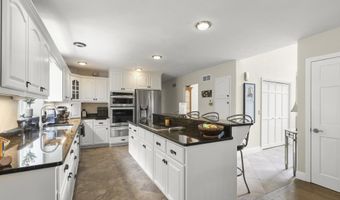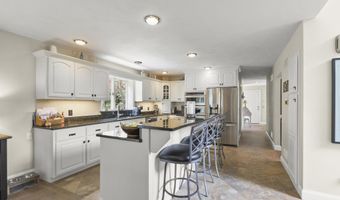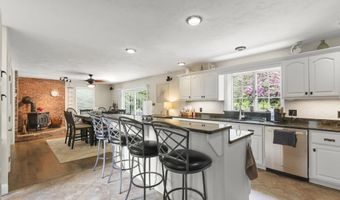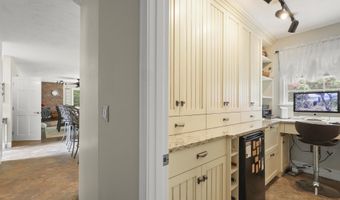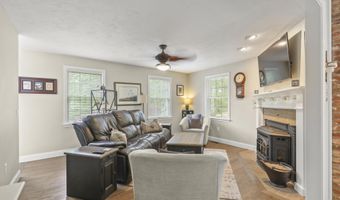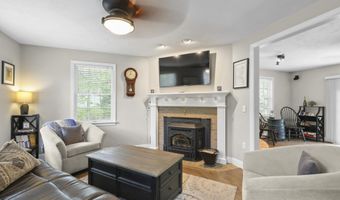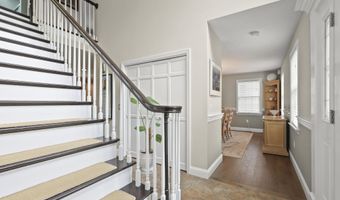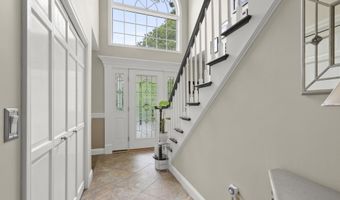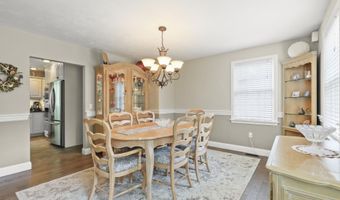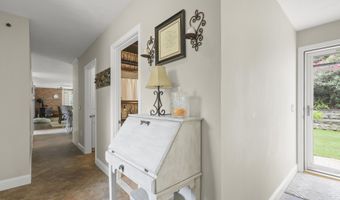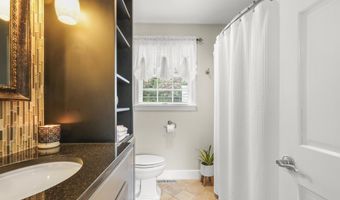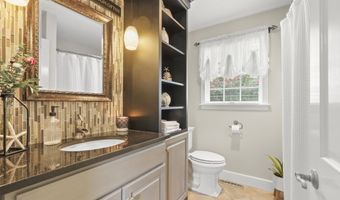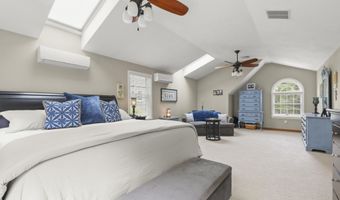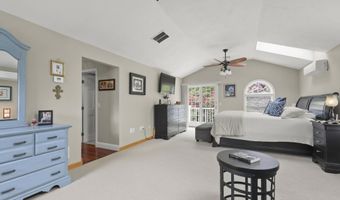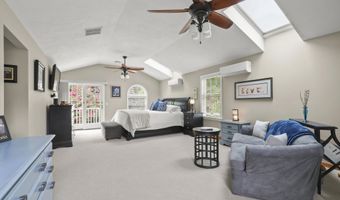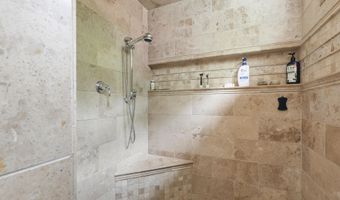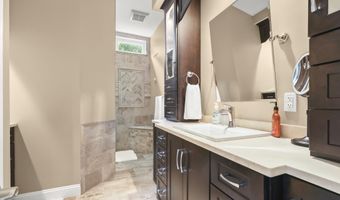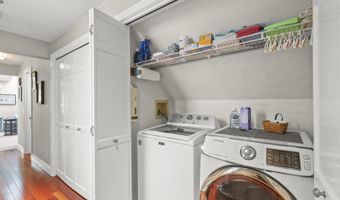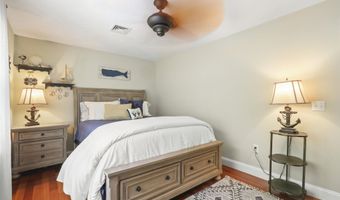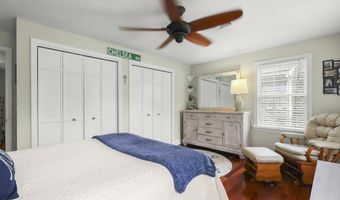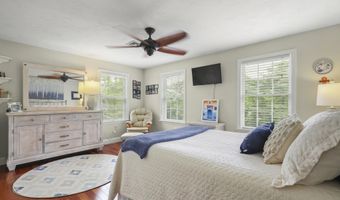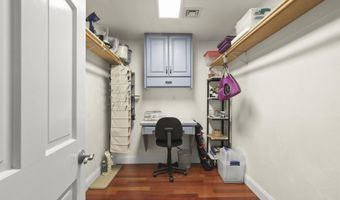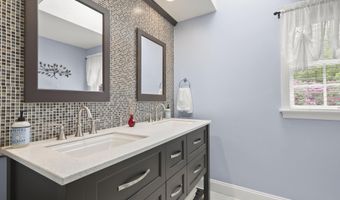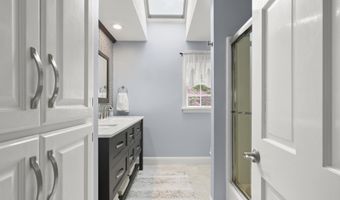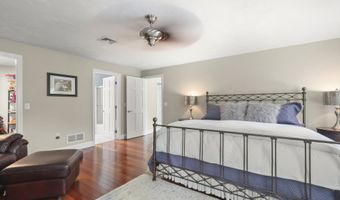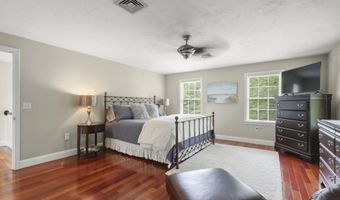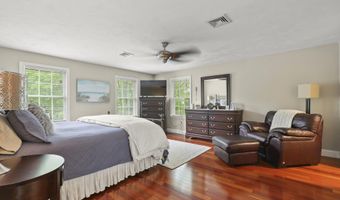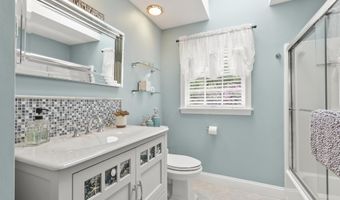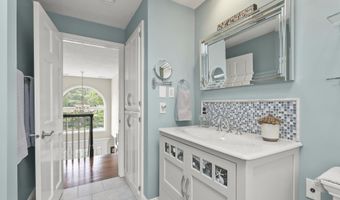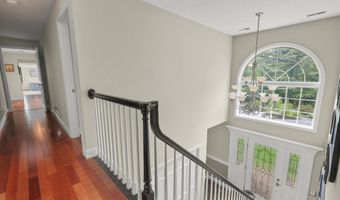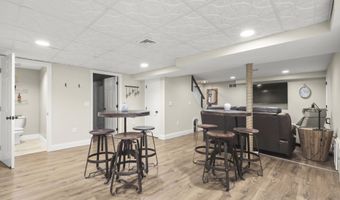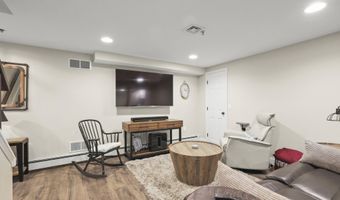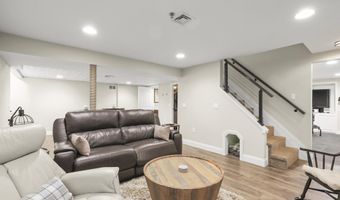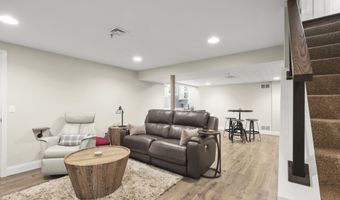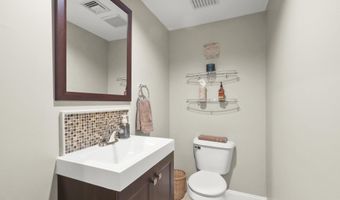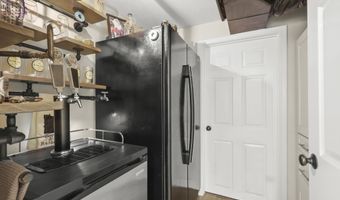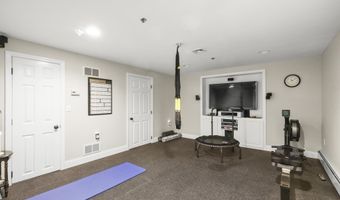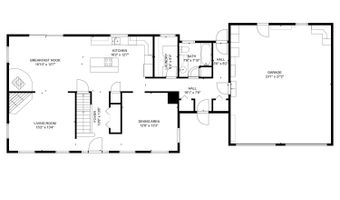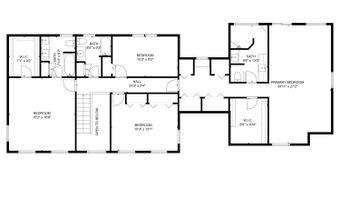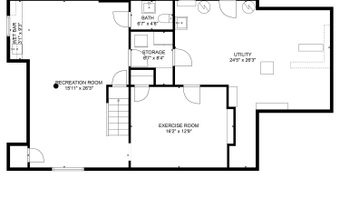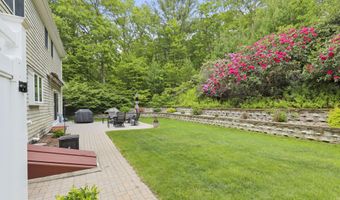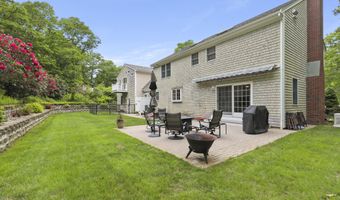5 Lancaster Ln Bourne, MA 02532
Snapshot
Description
Welcome to this stunning 3,200 plus square foot Colonial with beautifully designed living space, located in Country Ridge Estates and totally updated from top to bottom, inside and out. The first floor offers a charming living room with a pellet thermostat control fireplace, lovely dining room, large spacious kitchen/family room with a wood burning stove. This area is great for entertaining and you can step right out to the patio to enjoy the beautiful backyard. The kitchen boosts, granite countertops with a large eating bar, plenty of storage space, top of the line appliances all which have been updated.The back hallway has a pantry/office, full bath, direct entry to backyard, outside shower and a 2 car oversized garage. The 2nd floor offers 4 beds and 3 full baths. The primary bedroom suite offers a peaceful retreat with a Juliet balcony, private bath, walk-in closet and laundry. Two mini splits will keep you comfortable year round as will the whole house Generac generator. The lower level has another 800+ square feet for more entertaining and a separate gym/exercise room. The basement has its own heating zone. Title V in hand. Roof is 3 years old with a 50 year warranty
More Details
Features
History
| Date | Event | Price | $/Sqft | Source |
|---|---|---|---|---|
| Listed For Sale | $1,050,000 | $256 | Sandra O'Connor |
Taxes
| Year | Annual Amount | Description |
|---|---|---|
| 2025 | $7,202 |
Nearby Schools
Middle School Bourne Middle School | 1.1 miles away | 05 - 08 | |
High School Bourne High | 1.2 miles away | 09 - 12 | |
Elementary School James F Peebles Elementary | 1.5 miles away | 01 - 04 |
