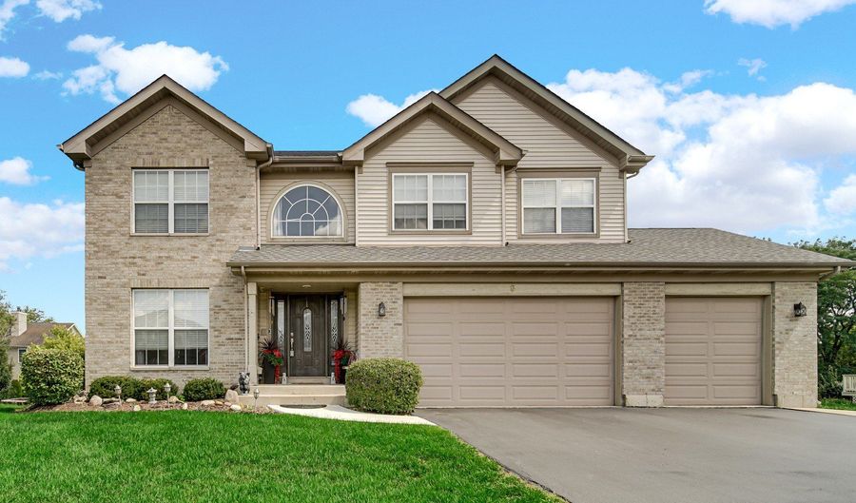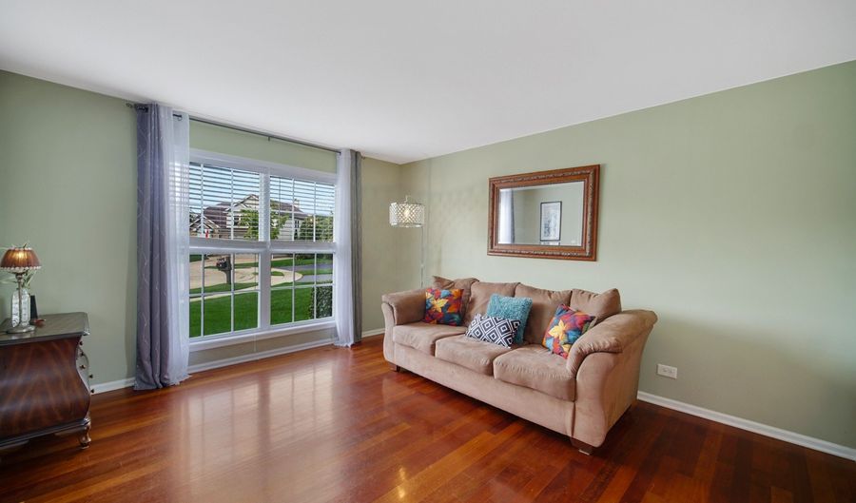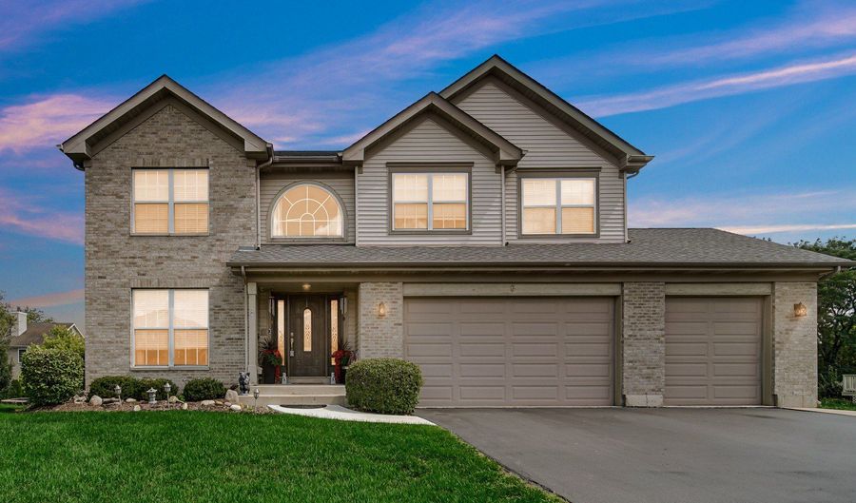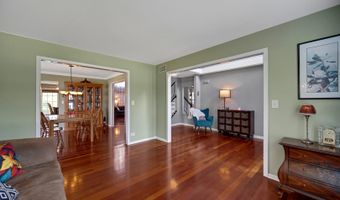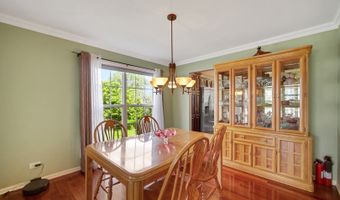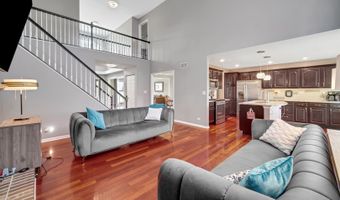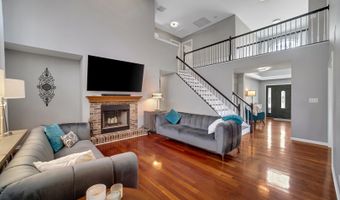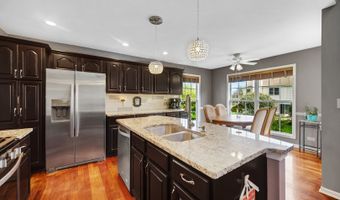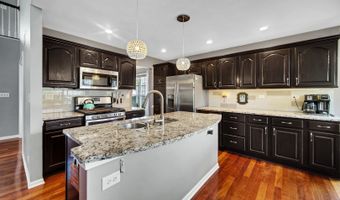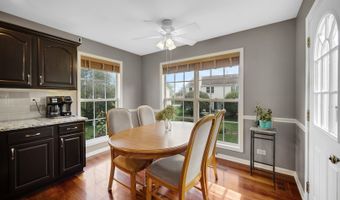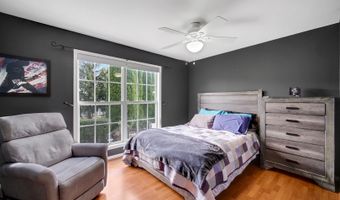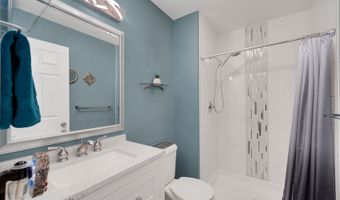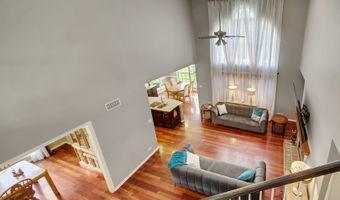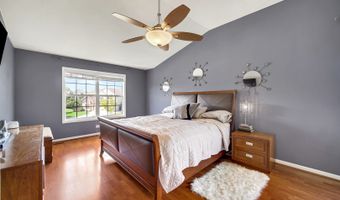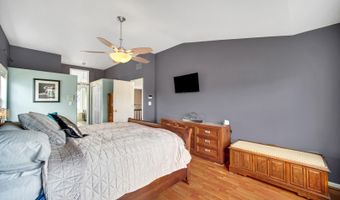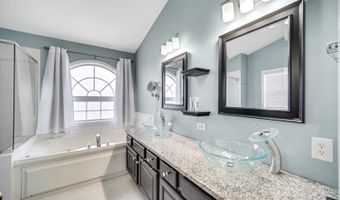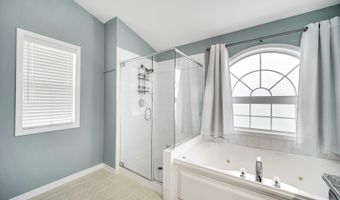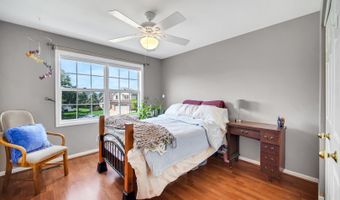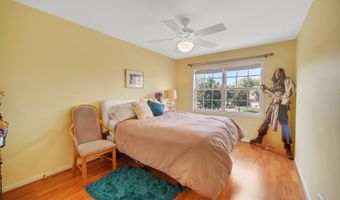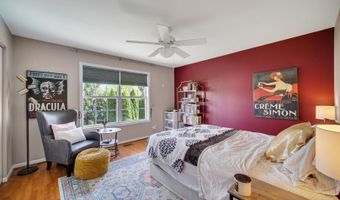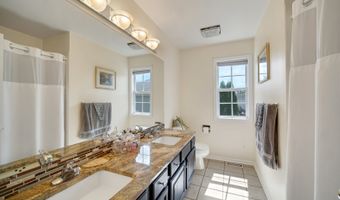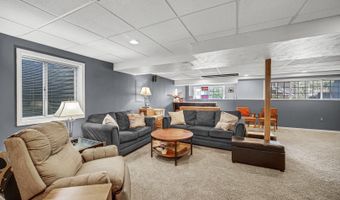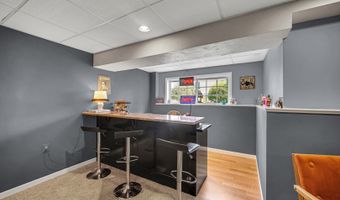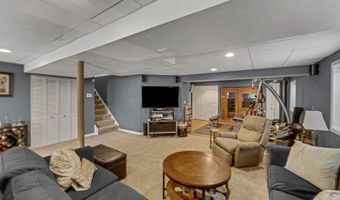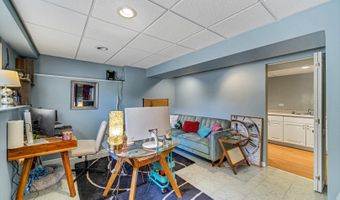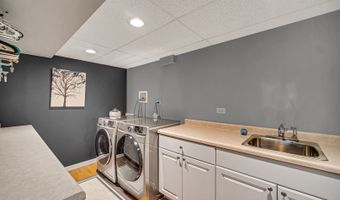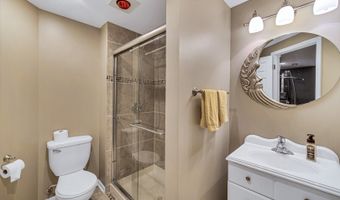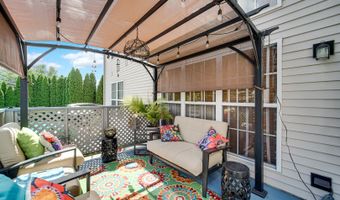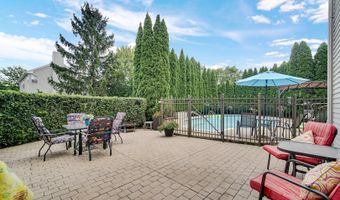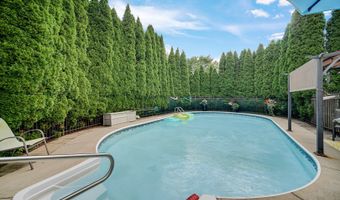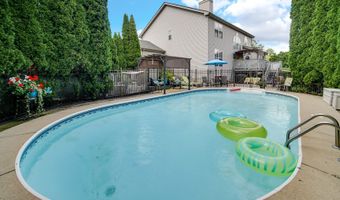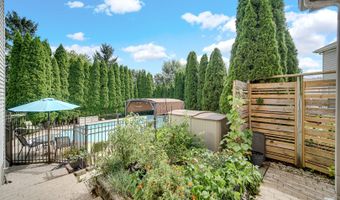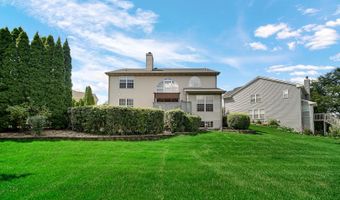Welcome to this beautifully maintained and generously sized 5-bedroom, 4-bathroom home nestled on a quiet cul-de-sac. This home offers the perfect blend of comfort, functionality, and style. Through out the 1st floor is beautiful Brazilian Cherry flooring. The heart of the home is the updated kitchen, complete with granite countertops, stainless steel appliances, a tile backsplash, and ample cabinet space. A stunning two-story family room with a cozy fireplace creates an inviting space for relaxing or entertaining. The main floor also features a convenient first-floor bedroom with walk in closet and full bath-ideal for guests or multi-generational living. Upstairs, you'll find four spacious bedrooms, including a luxurious primary suite, along with fully updated bathrooms throughout the home. The finished English basement is a true showstopper-boasting a large rec room, sauna, custom bar, office (or potential 6th bedroom), a full bath, and a generously sized laundry room. Step outside to a large deck overlooking your private, in-ground pool-perfect for summer gatherings. The home also features a 3-car garage and has been meticulously updated with a newer roof, HVAC systems, front door & garage door and pool pump for peace of mind. Don't miss this incredible opportunity to own a move-in-ready home with space to live, work, and play-tucked away in a desirable cul-de-sac location.
