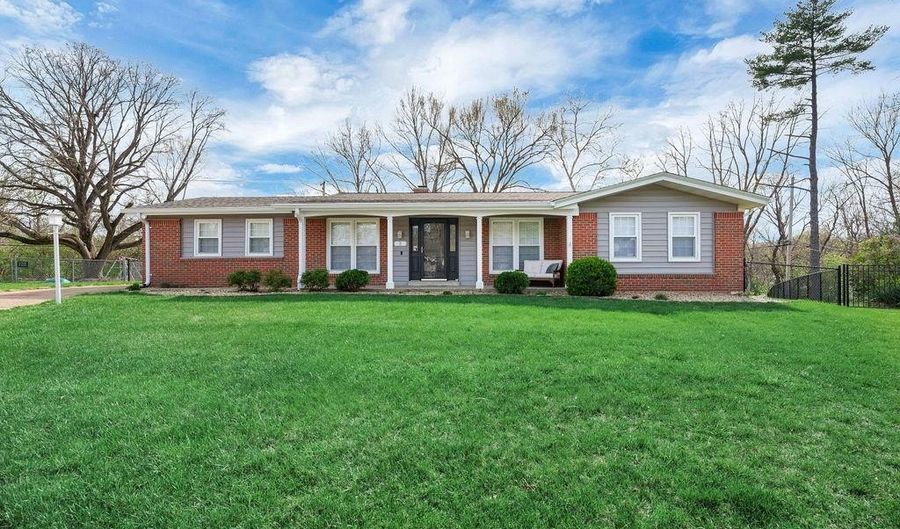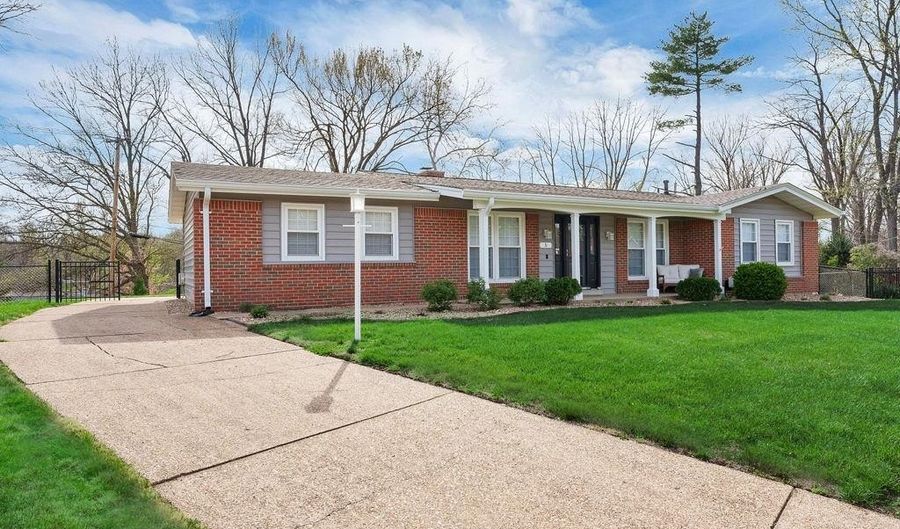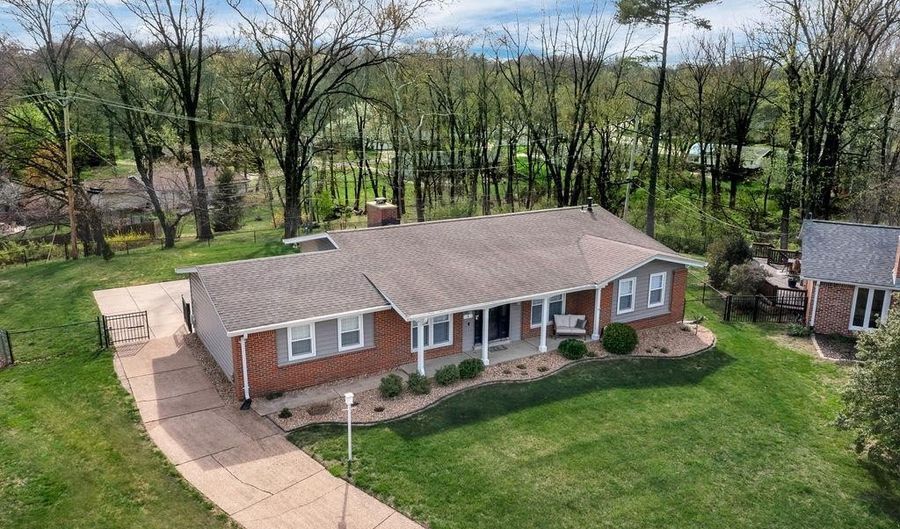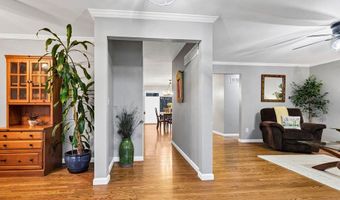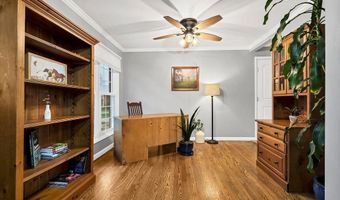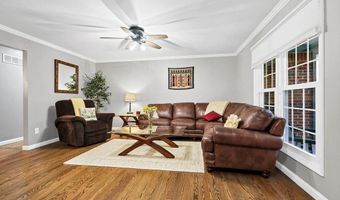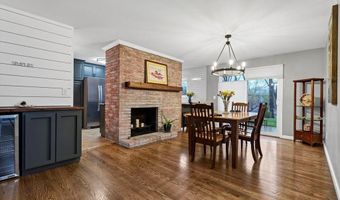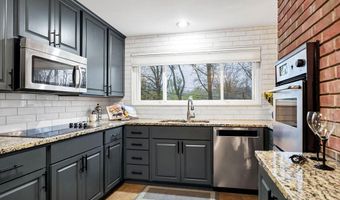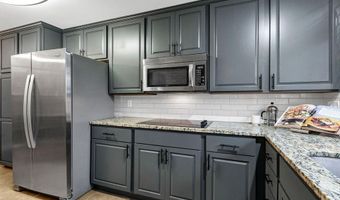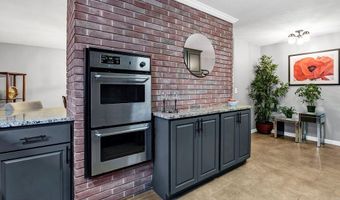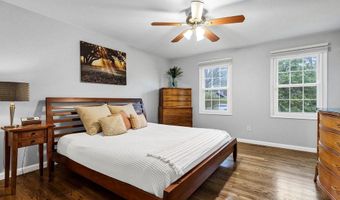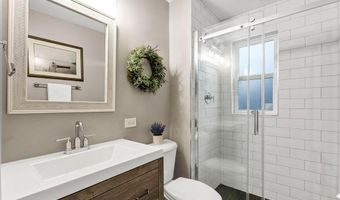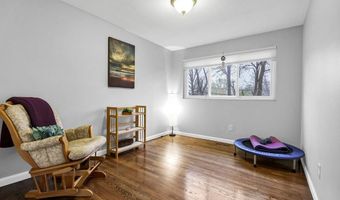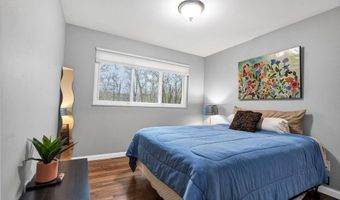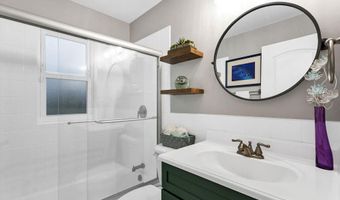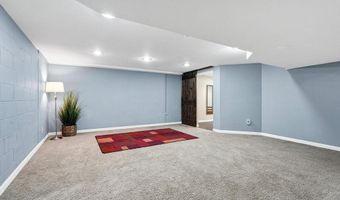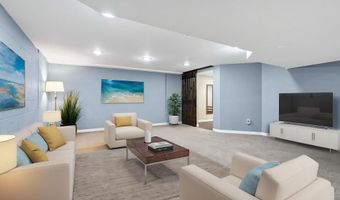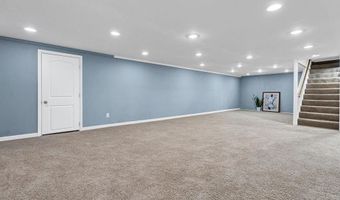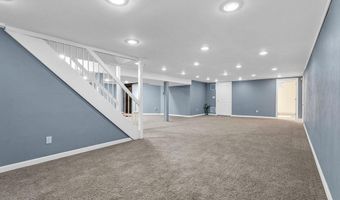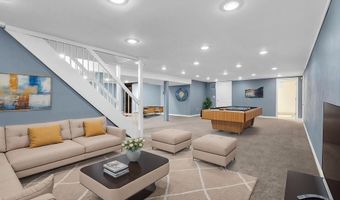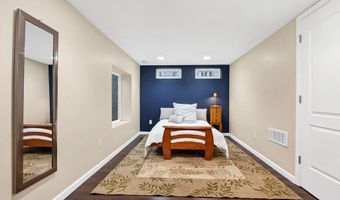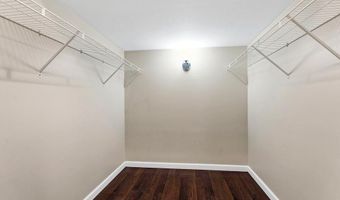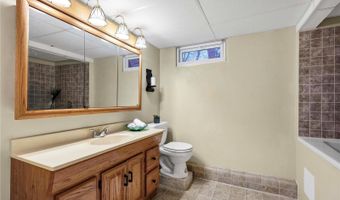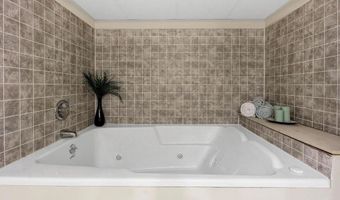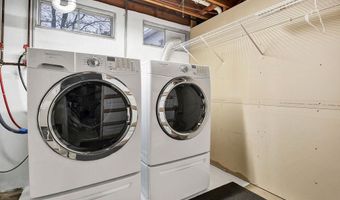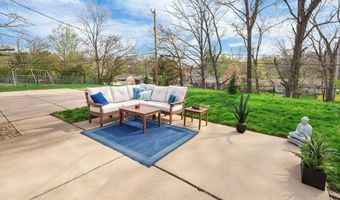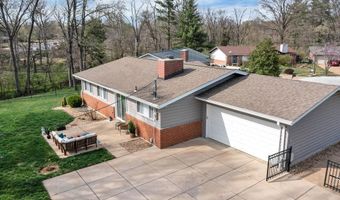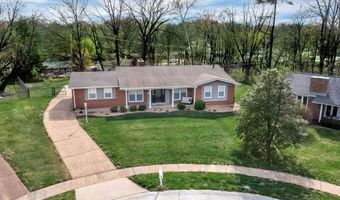5 Hideaway Ln Ballwin, MO 63011
Snapshot
Description
A tranquil sanctuary - the perfect ranch home, nestled in a quiet cul-de-sac, and surrounded by mature trees. Tensions release on the covered front porch. The living room offers space for reflection, while the office invites focused energy and creativity. The kitchen, thoughtfully updated with spacious cabinetry and counters, flows effortlessly into the dining rm, where a charming brick fireplace adds warmth and comfort. Step outside to your own escape - a fully-fenced backyard where nature is always within reach. Primary suite is perfect for rest and rejuvenation, w/ multiple closets and a private bathroom for peaceful moments of stillness. Two more beds and another full bath complete the floor. The finished LL offers a true 4th bedroom, full bath w/ tub, and a generous rec room and family room, perfect for welcoming and entertaining loved ones. New furnace and a/c, cellular shades, and plumbing stack. two-car attached garage, alarm system, and perfect easy location.
More Details
Features
History
| Date | Event | Price | $/Sqft | Source |
|---|---|---|---|---|
| Listed For Sale | $449,900 | $173 | Berkshire Hathaway Alliance |
Expenses
| Category | Value | Frequency |
|---|---|---|
| Home Owner Assessments Fee | $200 | Annually |
Taxes
| Year | Annual Amount | Description |
|---|---|---|
| 2024 | $4,816 |
Nearby Schools
High School West High | 0.4 miles away | 09 - 12 | |
Elementary School Claymont Elementary | 1.2 miles away | KG - 05 | |
Elementary School Ballwin Elementary | 1.9 miles away | KG - 05 |
