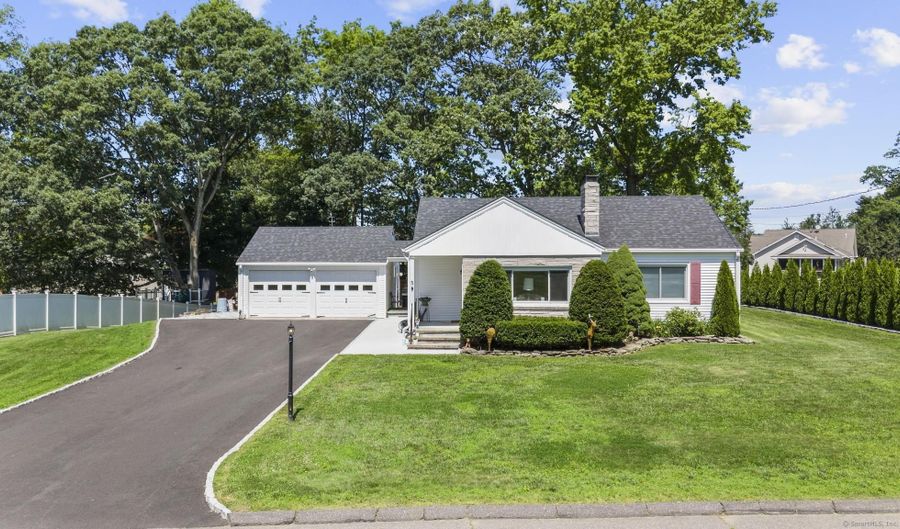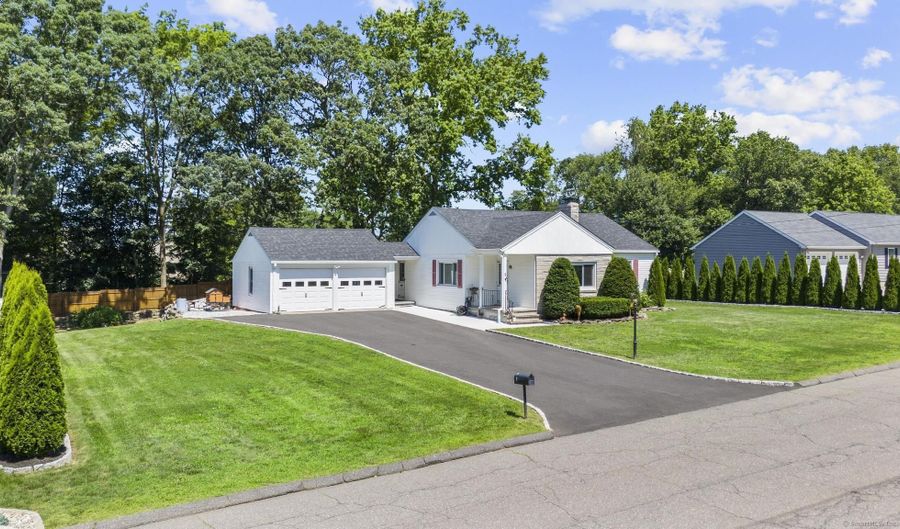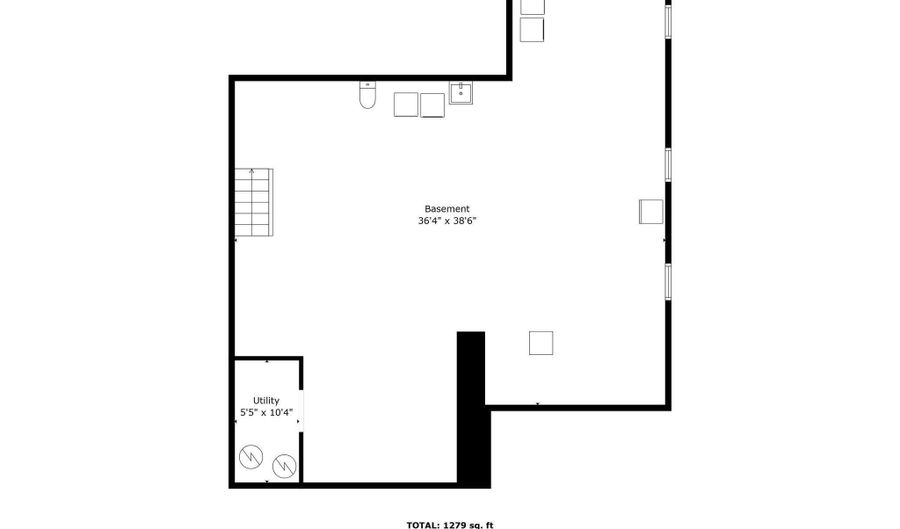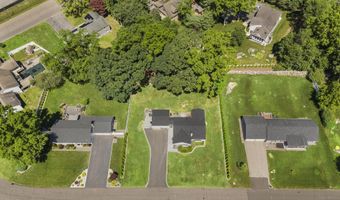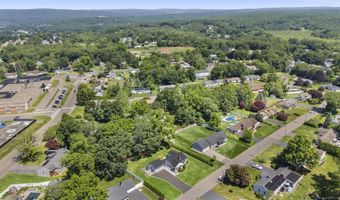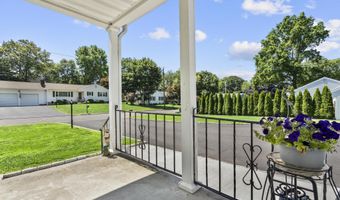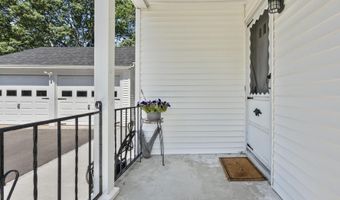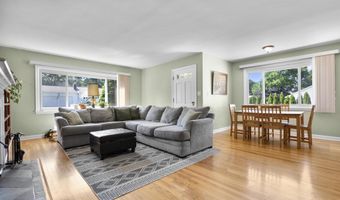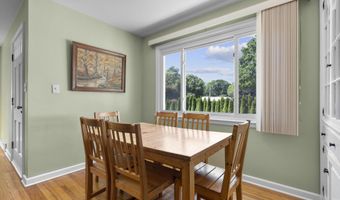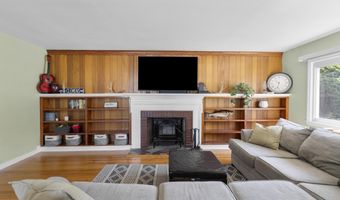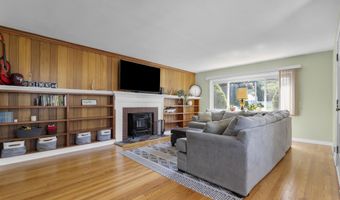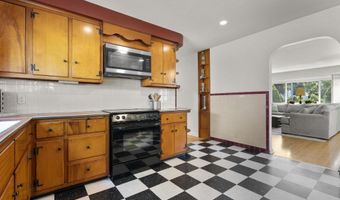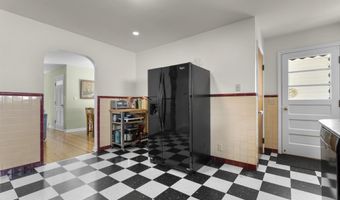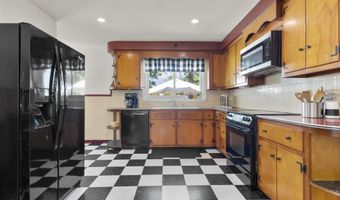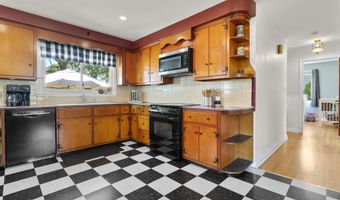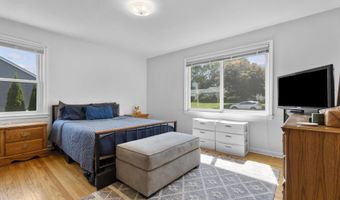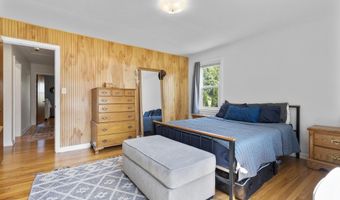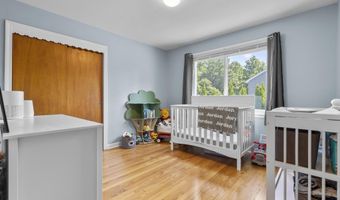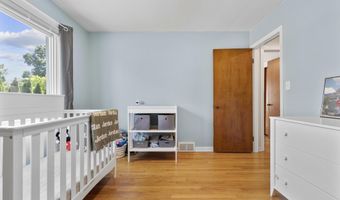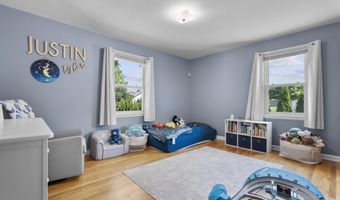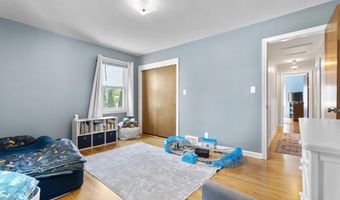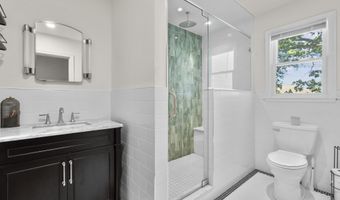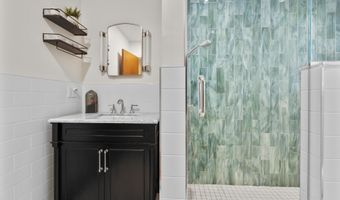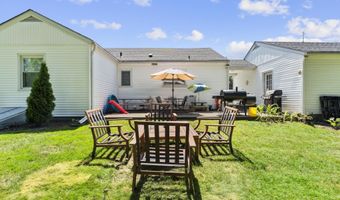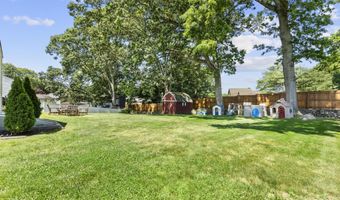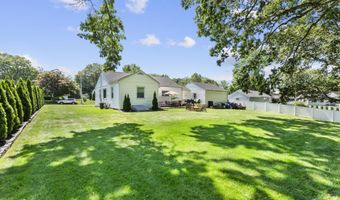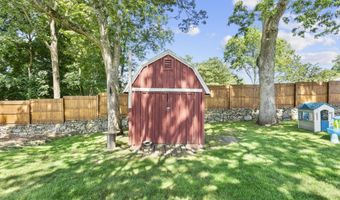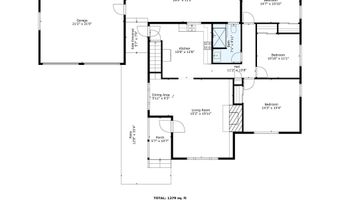5 Greenfield Dr Ansonia, CT 06401
Snapshot
Description
In a picturesque little neighborhood in Ansonia's Hilltop, you'll find 5 Greenfield Drive. This charming ranch instantly catches eyes, thanks in part to its new driveway and landscaping. Inside, you'll enter into an inviting living room with built-in wood shelving, and a cozy wood-burning fireplace to make your winters warmer. (Luckily, there's also central air to make your summers cooler!) The eat-in kitchen offers flexible room for layout options when remodeled to your liking down to road, but for now it's wood cabinetry still gleams with quality craftsmanship. Hardwood flooring flows throughout the majority of the main level, taking you down the hall to three generously sized bedrooms and a tastefully designed full bathroom with penny tile flooring and a sleek, vertically stacked tiled walk-in shower. The lower level houses the new (2024) oil tank, upgraded 200-amp electric panel, laundry area, and plenty of room for storage. Outside, you'll sit on the patio and take in the view of your level near-half acre of land lined by new arborvitae and fencing. Other wonderful features include: new roof (2024) well pump (2021), water softener system, newer bulkhead door.
More Details
Features
History
| Date | Event | Price | $/Sqft | Source |
|---|---|---|---|---|
| Listed For Sale | $430,000 | $319 | Real Broker CT, LLC |
Nearby Schools
Elementary School Prendergast School | 0.1 miles away | PK - 02 | |
High School Ansonia High School | 0.4 miles away | 09 - 12 | |
High School Emmett O'brien Technical High School | 0.4 miles away | 09 - 12 |
