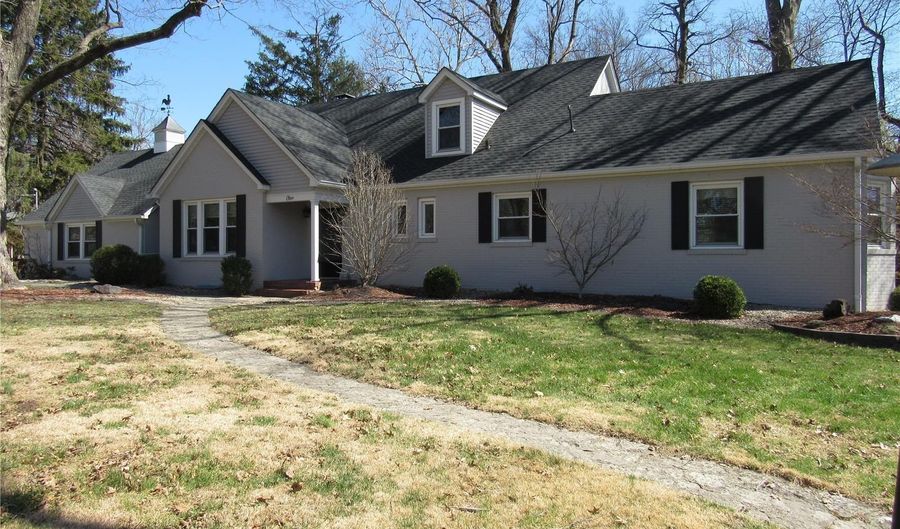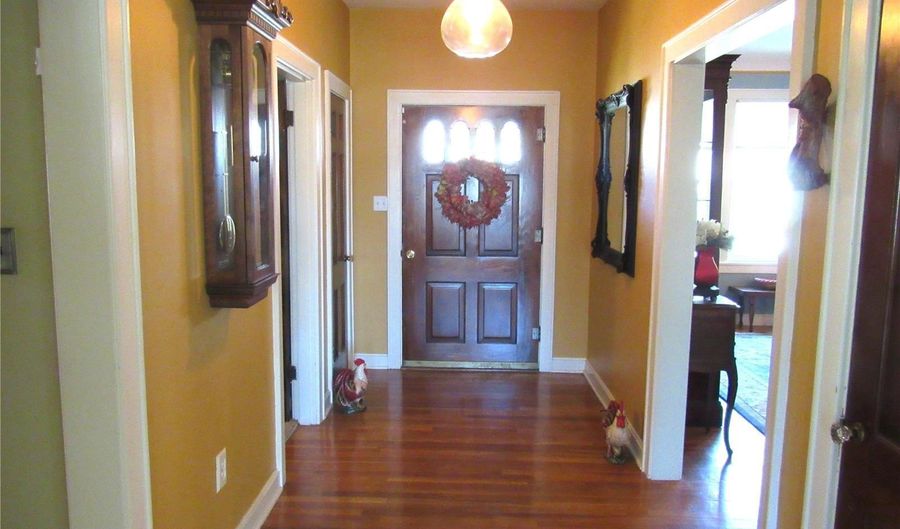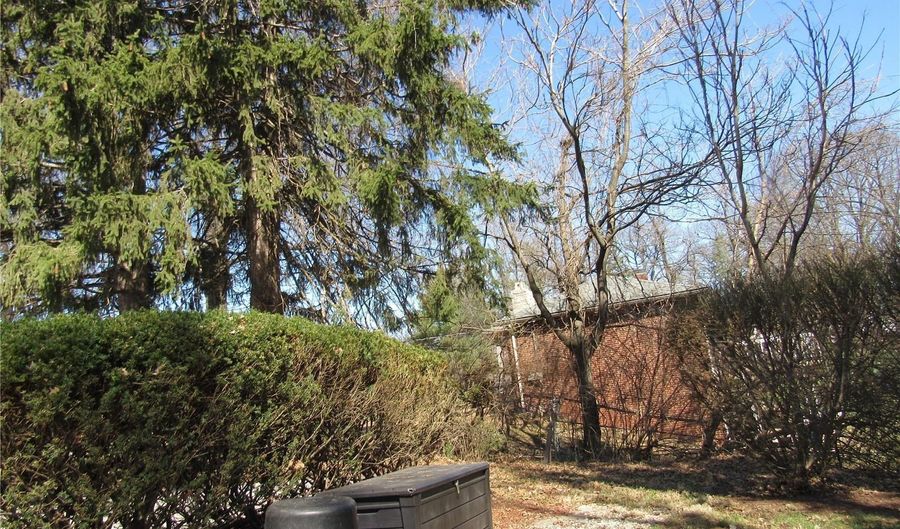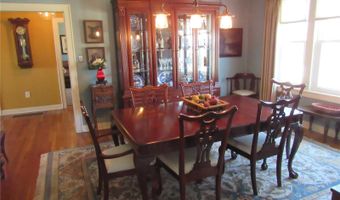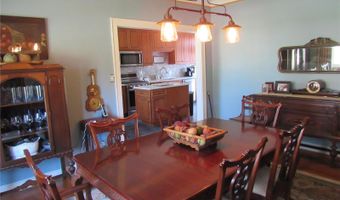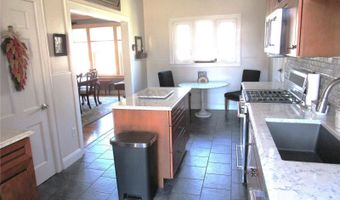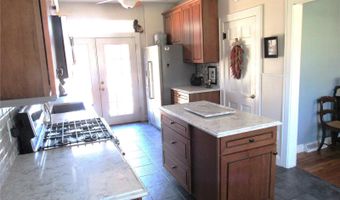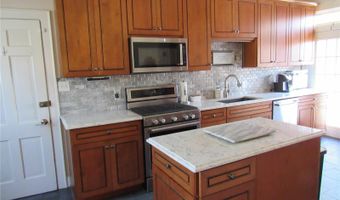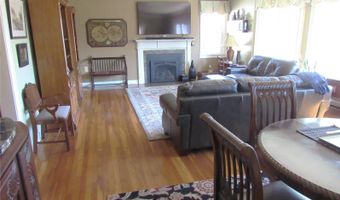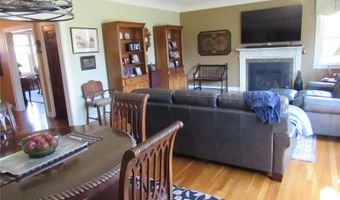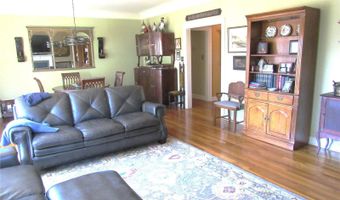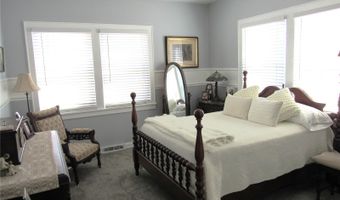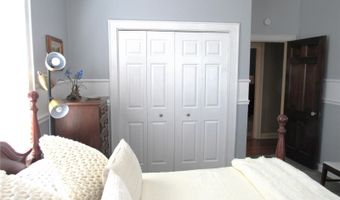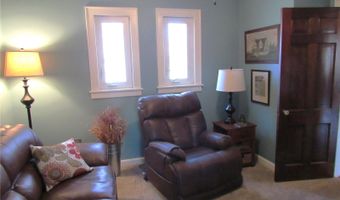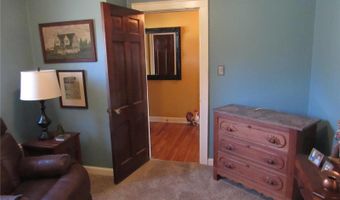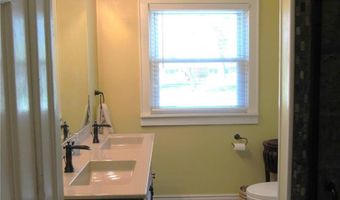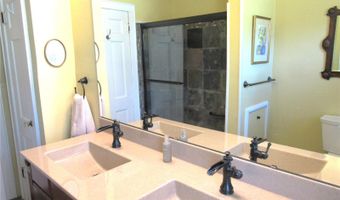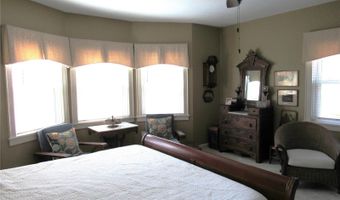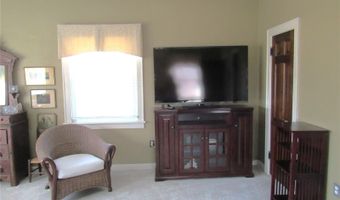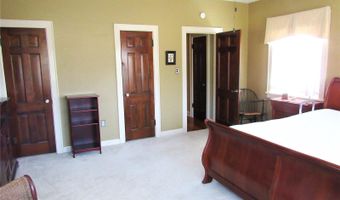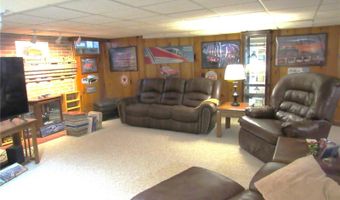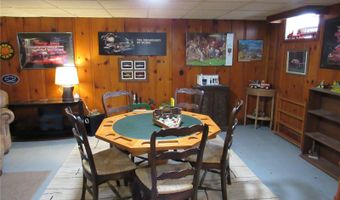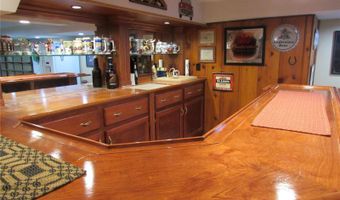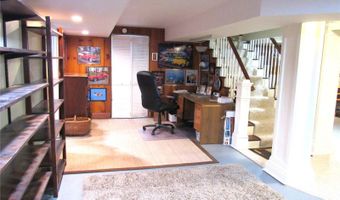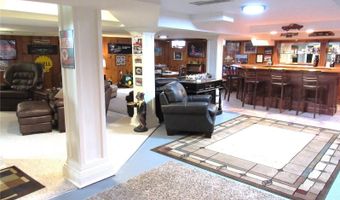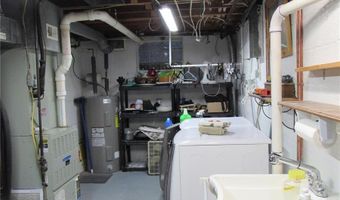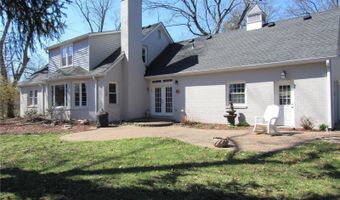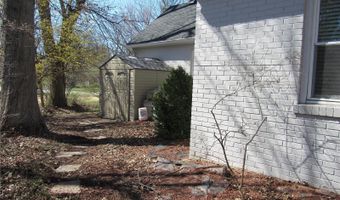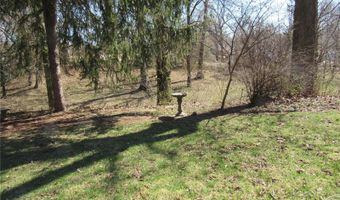5 Forest Dr Alton, IL 62002
Snapshot
Description
Beautiful 2/3 bedroom, 2 bath ranch in Fairmount Subdivision, with mature trees and professional landscaping. The remodeled kitchen features granite countertops, stainless steel Kitchen Aid appliances, and a convenient island for serving. The large great room across the back of the house, with beautiful hardwood floors, has a gas fireplace and overlooks the generous yard. The lower level has several seating/entertaining areas and includes a gleaming wood bar with sink and refrigerator. The upper level is floored, ready to finish for additional living space. Many updates including roof and cupola ’24; water line from meter to street ’24; water heater ’20; soffits, fascia and siding ’18; windows, gutters and gutter guards ’16. 2-10 Home Buyers Warranty being offered @ $749.
Seller will review all offers on 3/25/25. Seller reserves the right to accept an offer at any time prior to that date within the marketing period.
More Details
Features
History
| Date | Event | Price | $/Sqft | Source |
|---|---|---|---|---|
| Listed For Sale | $350,000 | $102 | Coldwell Banker Brown Realtors |
Expenses
| Category | Value | Frequency |
|---|---|---|
| Home Owner Assessments Fee | $855 | Annually |
Taxes
| Year | Annual Amount | Description |
|---|---|---|
| 2023 | $4,895 |
Nearby Schools
Elementary School West Elementary School | 0.7 miles away | KG - 05 | |
Elementary School Eunice Smith Elementary School | 1.6 miles away | KG - 05 | |
Elementary School Lovejoy Elementary School | 2.1 miles away | KG - 05 |
